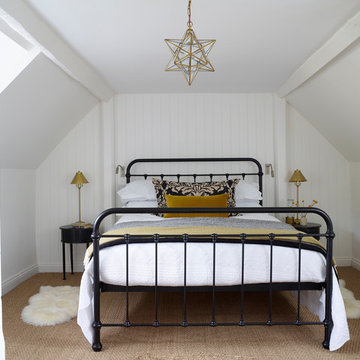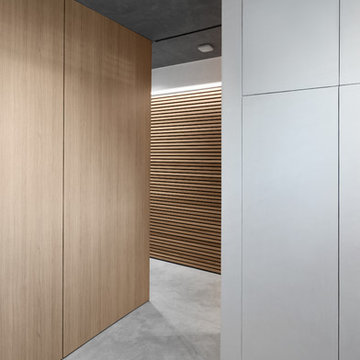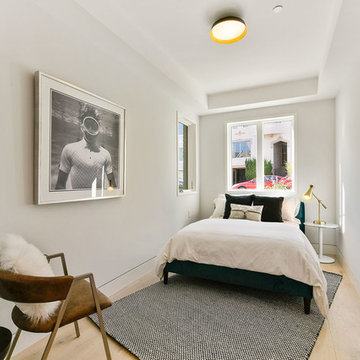Kleine Schlafzimmer mit weißer Wandfarbe Ideen und Design
Suche verfeinern:
Budget
Sortieren nach:Heute beliebt
1 – 20 von 11.653 Fotos
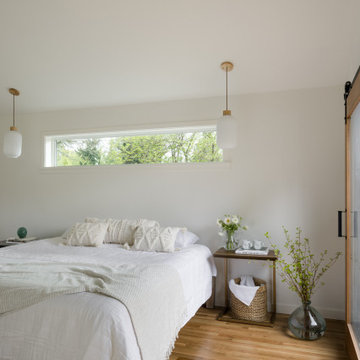
Our clients wanted to add on to their 1950's ranch house, but weren't sure whether to go up or out. We convinced them to go out, adding a Primary Suite addition with bathroom, walk-in closet, and spacious Bedroom with vaulted ceiling. To connect the addition with the main house, we provided plenty of light and a built-in bookshelf with detailed pendant at the end of the hall. The clients' style was decidedly peaceful, so we created a wet-room with green glass tile, a door to a small private garden, and a large fir slider door from the bedroom to a spacious deck. We also used Yakisugi siding on the exterior, adding depth and warmth to the addition. Our clients love using the tub while looking out on their private paradise!

This room needed to serve two purposes for the homeowners - a spare room for guests and a home office for work. A custom murphy bed is the ideal solution to be functional for a weekend visit them promptly put away for Monday meetings.
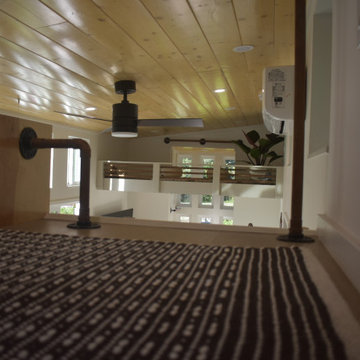
This Ohana model ATU tiny home is contemporary and sleek, cladded in cedar and metal. The slanted roof and clean straight lines keep this 8x28' tiny home on wheels looking sharp in any location, even enveloped in jungle. Cedar wood siding and metal are the perfect protectant to the elements, which is great because this Ohana model in rainy Pune, Hawaii and also right on the ocean.
A natural mix of wood tones with dark greens and metals keep the theme grounded with an earthiness.
Theres a sliding glass door and also another glass entry door across from it, opening up the center of this otherwise long and narrow runway. The living space is fully equipped with entertainment and comfortable seating with plenty of storage built into the seating. The window nook/ bump-out is also wall-mounted ladder access to the second loft.
The stairs up to the main sleeping loft double as a bookshelf and seamlessly integrate into the very custom kitchen cabinets that house appliances, pull-out pantry, closet space, and drawers (including toe-kick drawers).
A granite countertop slab extends thicker than usual down the front edge and also up the wall and seamlessly cases the windowsill.
The bathroom is clean and polished but not without color! A floating vanity and a floating toilet keep the floor feeling open and created a very easy space to clean! The shower had a glass partition with one side left open- a walk-in shower in a tiny home. The floor is tiled in slate and there are engineered hardwood flooring throughout.
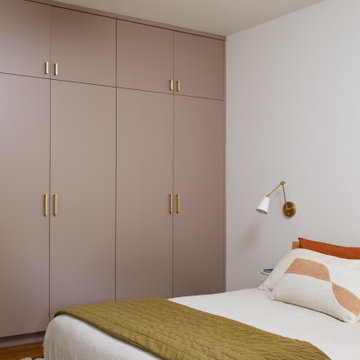
We updated this century-old iconic Edwardian San Francisco home to meet the homeowners' modern-day requirements while still retaining the original charm and architecture. The color palette was earthy and warm to play nicely with the warm wood tones found in the original wood floors, trim, doors and casework.
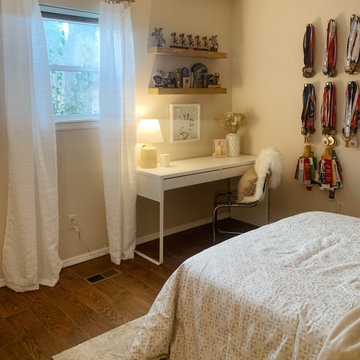
A teen bedroom and guest bedroom remodel on a budget! Comfortable spaces with an inviting color palette to host guests and grow with the client's teenage daughter.
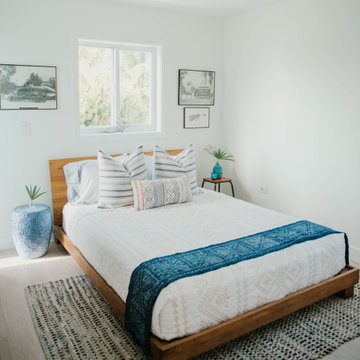
Modern Coastal bedroom.
Kleines Maritimes Gästezimmer mit weißer Wandfarbe, Porzellan-Bodenfliesen und beigem Boden in Sonstige
Kleines Maritimes Gästezimmer mit weißer Wandfarbe, Porzellan-Bodenfliesen und beigem Boden in Sonstige
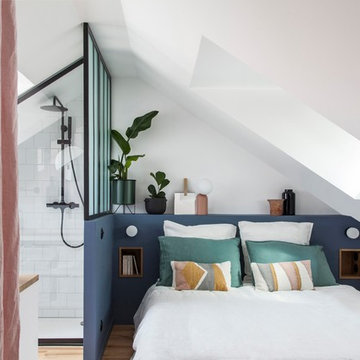
Suite parentale mansardée avec tête de lit sur mesure.
Kleines Skandinavisches Schlafzimmer ohne Kamin mit hellem Holzboden und weißer Wandfarbe in Paris
Kleines Skandinavisches Schlafzimmer ohne Kamin mit hellem Holzboden und weißer Wandfarbe in Paris
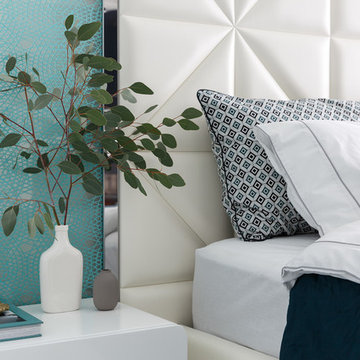
Kleines Modernes Hauptschlafzimmer mit weißer Wandfarbe, Porzellan-Bodenfliesen und weißem Boden in Sankt Petersburg
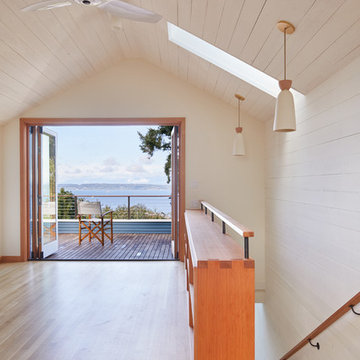
Whitewashed structure and horizontal boards brighten the space while adding texture and visual interest, creating a cabin feel upstairs with the same durability of the materials downstairs.
All images © Benjamin Benschneider Photography
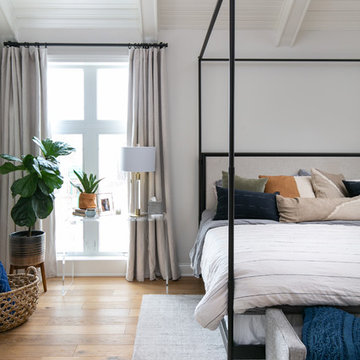
Low Gear Photography
Kleines Klassisches Hauptschlafzimmer mit weißer Wandfarbe, hellem Holzboden, Kamin, Kaminumrandung aus Holz und braunem Boden in Kansas City
Kleines Klassisches Hauptschlafzimmer mit weißer Wandfarbe, hellem Holzboden, Kamin, Kaminumrandung aus Holz und braunem Boden in Kansas City
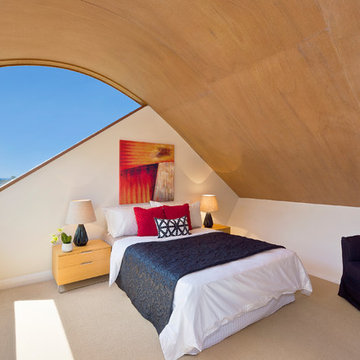
The master bedroom is located upstairs and the original gable roof was rebuilt with a vaulted ceiling with north and east facing windows for sun and ocean views.
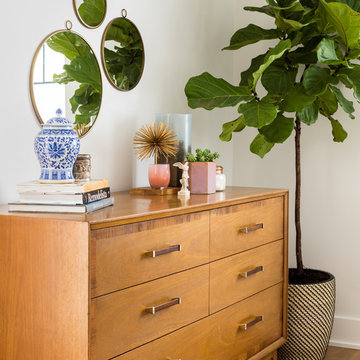
This one is near and dear to my heart. Not only is it in my own backyard, it is also the first remodel project I've gotten to do for myself! This space was previously a detached two car garage in our backyard. Seeing it transform from such a utilitarian, dingy garage to a bright and cheery little retreat was so much fun and so rewarding! This space was slated to be an AirBNB from the start and I knew I wanted to design it for the adventure seeker, the savvy traveler, and those who appreciate all the little design details . My goal was to make a warm and inviting space that our guests would look forward to coming back to after a full day of exploring the city or gorgeous mountains and trails that define the Pacific Northwest. I also wanted to make a few bold choices, like the hunter green kitchen cabinets or patterned tile, because while a lot of people might be too timid to make those choice for their own home, who doesn't love trying it on for a few days?At the end of the day I am so happy with how it all turned out!
---
Project designed by interior design studio Kimberlee Marie Interiors. They serve the Seattle metro area including Seattle, Bellevue, Kirkland, Medina, Clyde Hill, and Hunts Point.
For more about Kimberlee Marie Interiors, see here: https://www.kimberleemarie.com/
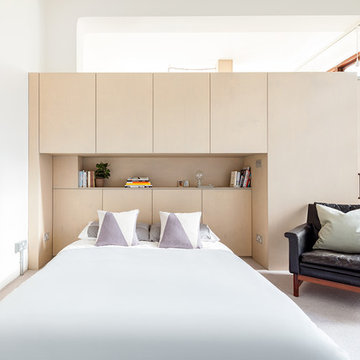
Architects SURPBLK - www.suprblk.com
We converted this space to the architects design, adding a bedroom, office space and mezzanine level.
Kleines Modernes Hauptschlafzimmer mit weißer Wandfarbe, Teppichboden und grauem Boden in London
Kleines Modernes Hauptschlafzimmer mit weißer Wandfarbe, Teppichboden und grauem Boden in London
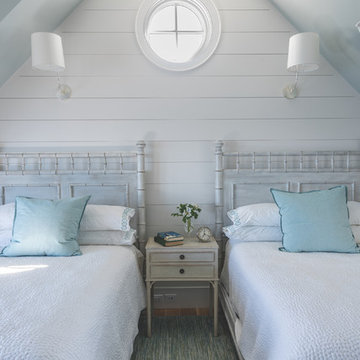
Kleines Maritimes Gästezimmer ohne Kamin mit weißer Wandfarbe, hellem Holzboden und braunem Boden in Portland Maine
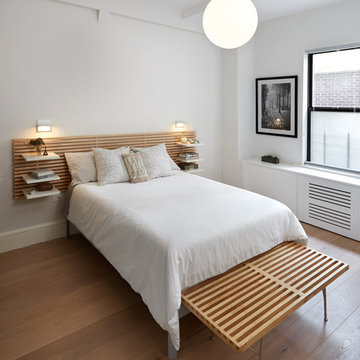
Photography by Jon Shireman
Kleines Modernes Hauptschlafzimmer mit weißer Wandfarbe, hellem Holzboden und beigem Boden in New York
Kleines Modernes Hauptschlafzimmer mit weißer Wandfarbe, hellem Holzboden und beigem Boden in New York
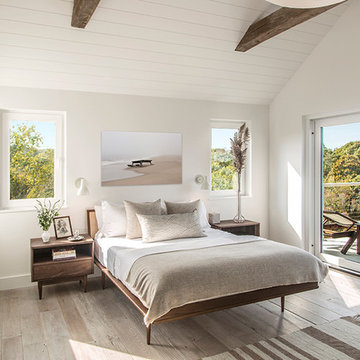
Master
Kleines Modernes Gästezimmer mit weißer Wandfarbe, hellem Holzboden, Eckkamin und Kaminumrandung aus Metall in New York
Kleines Modernes Gästezimmer mit weißer Wandfarbe, hellem Holzboden, Eckkamin und Kaminumrandung aus Metall in New York
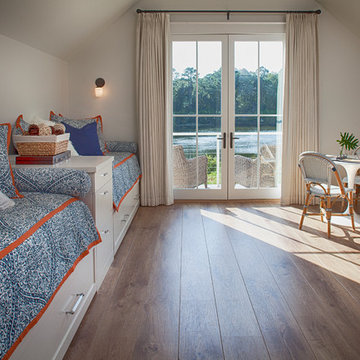
john mc manus
Kleines Landhausstil Gästezimmer mit weißer Wandfarbe und hellem Holzboden in Charleston
Kleines Landhausstil Gästezimmer mit weißer Wandfarbe und hellem Holzboden in Charleston
Kleine Schlafzimmer mit weißer Wandfarbe Ideen und Design
1
