Kleine Schwarze Häuser Ideen und Design
Suche verfeinern:
Budget
Sortieren nach:Heute beliebt
101 – 120 von 2.493 Fotos
1 von 3
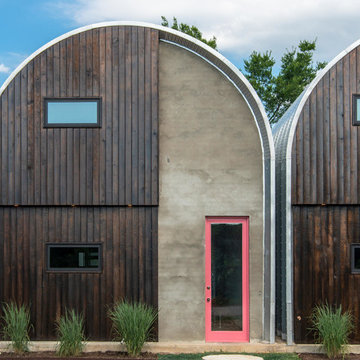
Custom Quonset Huts become artist live/work spaces, aesthetically and functionally bridging a border between industrial and residential zoning in a historic neighborhood.
The two-story buildings were custom-engineered to achieve the height required for the second floor. End wall utilized a combination of traditional stick framing with autoclaved aerated concrete with a stucco finish. Steel doors were custom-built in-house.
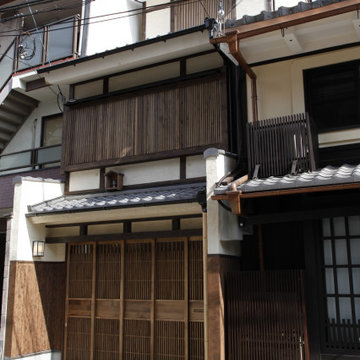
Kleines Modernes Einfamilienhaus mit Putzfassade, brauner Fassadenfarbe, Satteldach und Ziegeldach in Kyoto
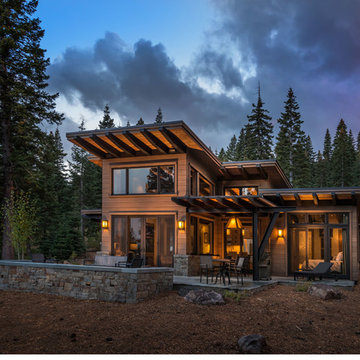
Exterior view of the James Guest House, showing the terrace side with fireplt, and covered dining roof with exposed beams and steel.
(c) SANDBOX & Vance Fox Photography
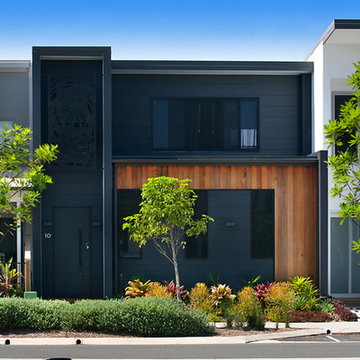
Kleine, Zweistöckige Moderne Holzfassade Haus mit schwarzer Fassadenfarbe in Sunshine Coast
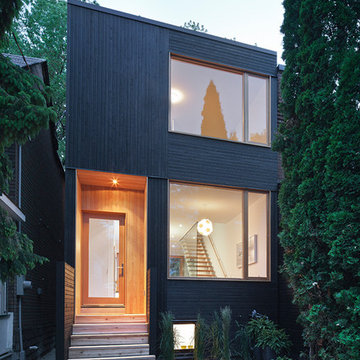
Steven Evans Photography
Kleine, Zweistöckige Moderne Holzfassade Haus mit schwarzer Fassadenfarbe in Toronto
Kleine, Zweistöckige Moderne Holzfassade Haus mit schwarzer Fassadenfarbe in Toronto

The house is located on a hillside overlooking the Colorado River and mountains beyond. It is designed for a young couple with two children, and grandparents who come to visit and stay for certain period of time.
The house consists of a L shaped two-story volume connected by a one-story base. A courtyard with a reflection pool is located in the heart of the house, bringing daylight and fresh air into the surrounding rooms. The main living areas are positioned on the south end and open up for sunlight and uninterrupted views out to the mountains. Outside the dining and living rooms is a covered terrace with a fire place on one end, a place to get directly connected with natural surroundings.
Wood screens are located at along windows and the terrace facing south, the screens can move to different positions to block unwanted sun light at different time of the day. The house is mainly made of concrete with large glass windows and sliding doors that bring in daylight and permit natural ventilation.
The design intends to create a structure that people can perceive and appreciate both the “raw” nature outside the house: the mountain, the river and the trees, and also the “abstract” natural phenomena filtered through the structure, such as the reflection pool, the sound of rain water dropping into the pool, the light and shadow play by the sun penetrating through the windows, and the wind flowing through the space.
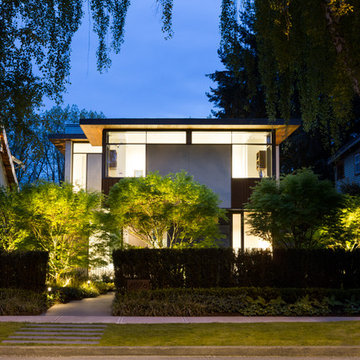
Ema Peter Photography
Kleines, Dreistöckiges Modernes Einfamilienhaus mit Mix-Fassade, bunter Fassadenfarbe und Flachdach in Vancouver
Kleines, Dreistöckiges Modernes Einfamilienhaus mit Mix-Fassade, bunter Fassadenfarbe und Flachdach in Vancouver
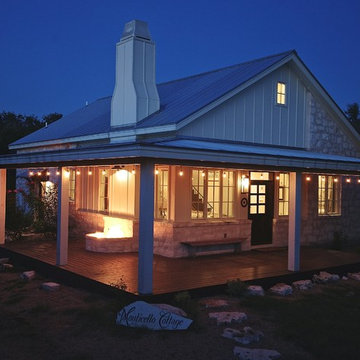
Kleines, Zweistöckiges Landhausstil Haus mit Steinfassade, weißer Fassadenfarbe und Satteldach in Austin
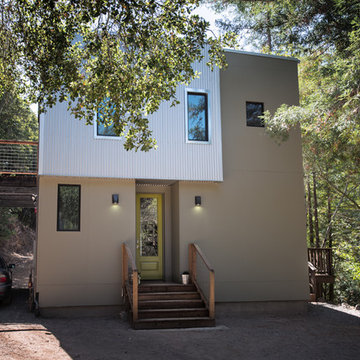
Modern minimalism meets abundant nature in this home on Mill Creek. Corrugated metal accent wall, a green door, and a deck that doubles as a carport add unique features to an already interesting design.
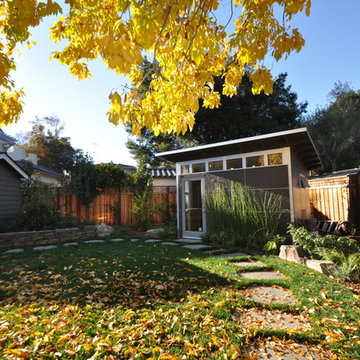
This 10x12 Home Office or indoor-outdoor living space has found a peaceful landing space in the previously unused back corner of the yard. Now, landscape pavers form a path from the back of the house, around the perimeter of the backyard and back toward the garage and front of the house. A wonderful retreat!
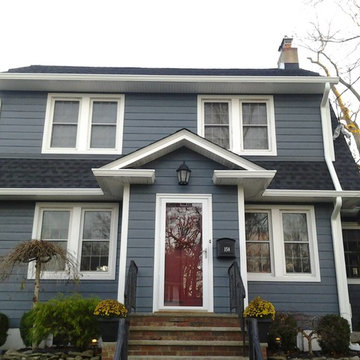
HardiePlank Cedarmill 7" Exposure (Evening Blue)
HardieTrim NT3 5/4 Trim (Arctic White)
GAF Timberline HD (Charcoal)
6" Gutters & Downspouts (White)
Installed by American Home Contractors, Florham Park, NJ
Property located in Fanwood, NJ
www.njahc.com
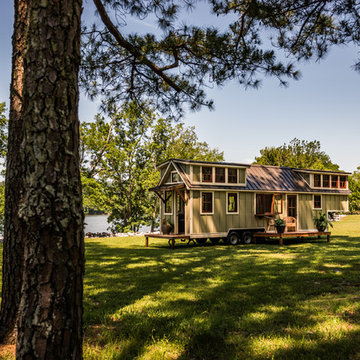
Kleines, Zweistöckiges Uriges Haus mit grüner Fassadenfarbe, Satteldach und Blechdach in Sonstige
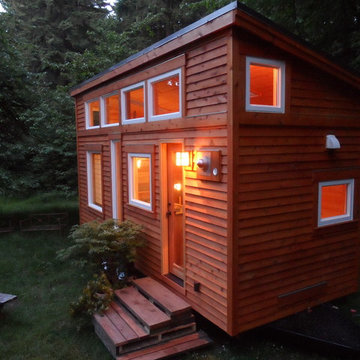
Kleines, Einstöckiges Asiatisches Haus mit brauner Fassadenfarbe und Pultdach in Portland
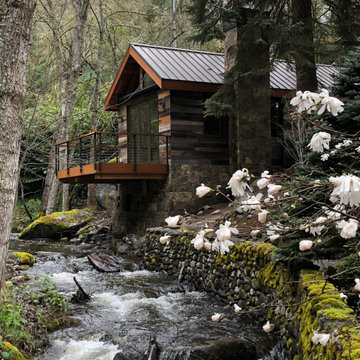
Kleines, Einstöckiges Uriges Haus mit brauner Fassadenfarbe, Blechdach und braunem Dach in Sonstige
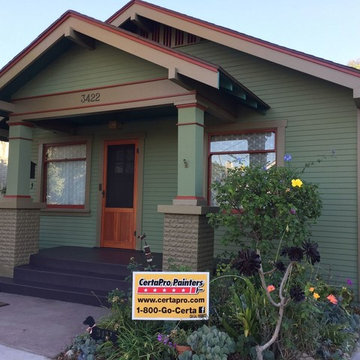
Kleines, Einstöckiges Rustikales Haus mit Putzfassade, grüner Fassadenfarbe und Satteldach in Los Angeles
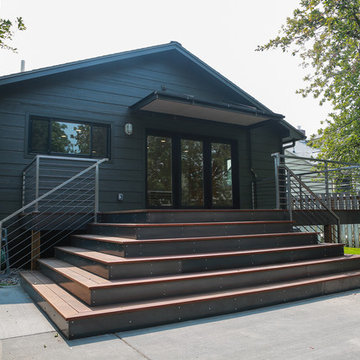
Kleines, Einstöckiges Modernes Haus mit Faserzement-Fassade und grauer Fassadenfarbe in Sonstige
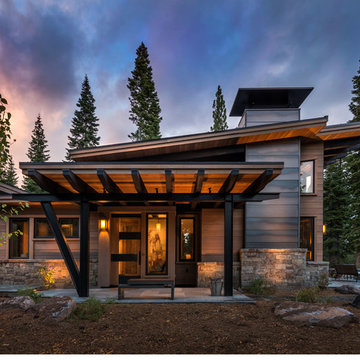
Exterior view of the James Guest House, showing the custom door and entry roof with exposed beams and steel.
(c) SANDBOX & Vance Fox Photography
Kleine, Einstöckige Urige Holzfassade Haus mit Pultdach in Sacramento
Kleine, Einstöckige Urige Holzfassade Haus mit Pultdach in Sacramento
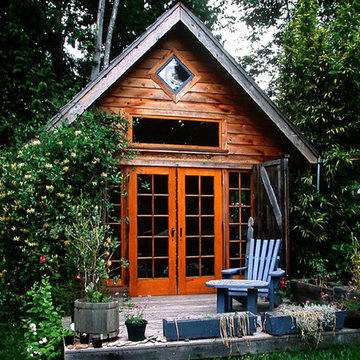
Reclaimed windows and doors were used in this conversion of a flat-roofed garage to a poetry writing studio with a sleeping loft. Photo by Rob Harrison.

Project Overview:
This modern ADU build was designed by Wittman Estes Architecture + Landscape and pre-fab tech builder NODE. Our Gendai siding with an Amber oil finish clads the exterior. Featured in Dwell, Designmilk and other online architectural publications, this tiny project packs a punch with affordable design and a focus on sustainability.
This modern ADU build was designed by Wittman Estes Architecture + Landscape and pre-fab tech builder NODE. Our shou sugi ban Gendai siding with a clear alkyd finish clads the exterior. Featured in Dwell, Designmilk and other online architectural publications, this tiny project packs a punch with affordable design and a focus on sustainability.
“A Seattle homeowner hired Wittman Estes to design an affordable, eco-friendly unit to live in her backyard as a way to generate rental income. The modern structure is outfitted with a solar roof that provides all of the energy needed to power the unit and the main house. To make it happen, the firm partnered with NODE, known for their design-focused, carbon negative, non-toxic homes, resulting in Seattle’s first DADU (Detached Accessory Dwelling Unit) with the International Living Future Institute’s (IFLI) zero energy certification.”
Product: Gendai 1×6 select grade shiplap
Prefinish: Amber
Application: Residential – Exterior
SF: 350SF
Designer: Wittman Estes, NODE
Builder: NODE, Don Bunnell
Date: November 2018
Location: Seattle, WA
Photos courtesy of: Andrew Pogue
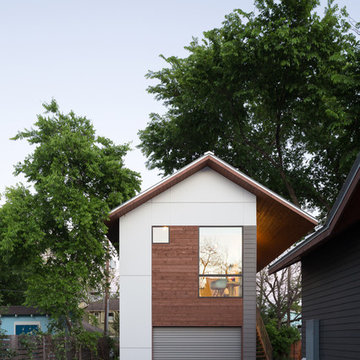
Photo by: Leonid Furmansky
Kleines, Zweistöckiges Klassisches Haus mit Faserzement-Fassade, weißer Fassadenfarbe und Satteldach in Austin
Kleines, Zweistöckiges Klassisches Haus mit Faserzement-Fassade, weißer Fassadenfarbe und Satteldach in Austin
Kleine Schwarze Häuser Ideen und Design
6