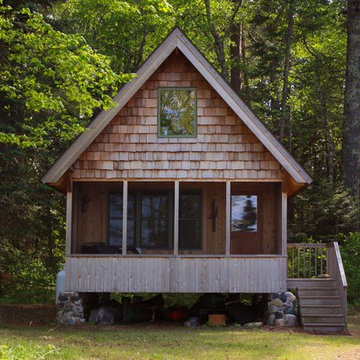Kleine Schwarze Häuser Ideen und Design
Suche verfeinern:
Budget
Sortieren nach:Heute beliebt
141 – 160 von 2.488 Fotos
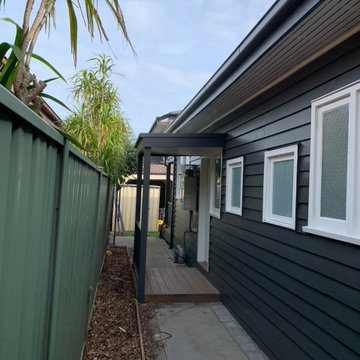
This project was a tired old weatherboard that was in need of alot of preparation and modernisation. The clients were very brave and wanted to make a bold statement which I think worked brilliantly in the end.

This custom hillside home takes advantage of the terrain in order to provide sweeping views of the local Silver Lake neighborhood. A stepped sectional design provides balconies and outdoor space at every level.

The client’s request was quite common - a typical 2800 sf builder home with 3 bedrooms, 2 baths, living space, and den. However, their desire was for this to be “anything but common.” The result is an innovative update on the production home for the modern era, and serves as a direct counterpoint to the neighborhood and its more conventional suburban housing stock, which focus views to the backyard and seeks to nullify the unique qualities and challenges of topography and the natural environment.
The Terraced House cautiously steps down the site’s steep topography, resulting in a more nuanced approach to site development than cutting and filling that is so common in the builder homes of the area. The compact house opens up in very focused views that capture the natural wooded setting, while masking the sounds and views of the directly adjacent roadway. The main living spaces face this major roadway, effectively flipping the typical orientation of a suburban home, and the main entrance pulls visitors up to the second floor and halfway through the site, providing a sense of procession and privacy absent in the typical suburban home.
Clad in a custom rain screen that reflects the wood of the surrounding landscape - while providing a glimpse into the interior tones that are used. The stepping “wood boxes” rest on a series of concrete walls that organize the site, retain the earth, and - in conjunction with the wood veneer panels - provide a subtle organic texture to the composition.
The interior spaces wrap around an interior knuckle that houses public zones and vertical circulation - allowing more private spaces to exist at the edges of the building. The windows get larger and more frequent as they ascend the building, culminating in the upstairs bedrooms that occupy the site like a tree house - giving views in all directions.
The Terraced House imports urban qualities to the suburban neighborhood and seeks to elevate the typical approach to production home construction, while being more in tune with modern family living patterns.
Overview:
Elm Grove
Size:
2,800 sf,
3 bedrooms, 2 bathrooms
Completion Date:
September 2014
Services:
Architecture, Landscape Architecture
Interior Consultants: Amy Carman Design
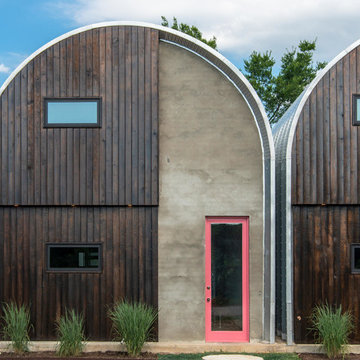
Custom Quonset Huts become artist live/work spaces, aesthetically and functionally bridging a border between industrial and residential zoning in a historic neighborhood.
The two-story buildings were custom-engineered to achieve the height required for the second floor. End wall utilized a combination of traditional stick framing with autoclaved aerated concrete with a stucco finish. Steel doors were custom-built in-house.
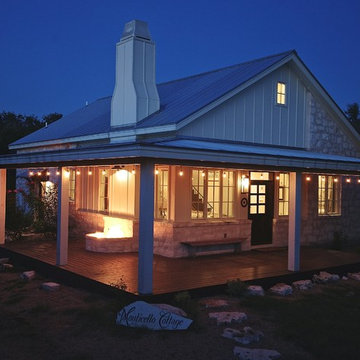
Kleines, Zweistöckiges Landhausstil Haus mit Steinfassade, weißer Fassadenfarbe und Satteldach in Austin

Claire Hamilton Photography
Kleines, Einstöckiges Maritimes Einfamilienhaus mit Metallfassade, schwarzer Fassadenfarbe, Pultdach und Blechdach in Auckland
Kleines, Einstöckiges Maritimes Einfamilienhaus mit Metallfassade, schwarzer Fassadenfarbe, Pultdach und Blechdach in Auckland
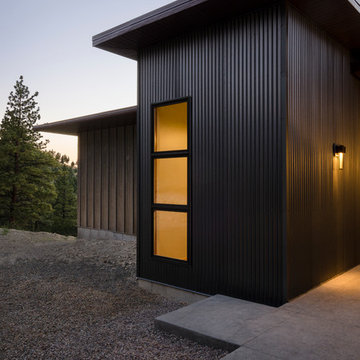
Photo Credit: John Reddy
Kleines, Zweistöckiges Modernes Haus mit Metallfassade und grauer Fassadenfarbe in Sonstige
Kleines, Zweistöckiges Modernes Haus mit Metallfassade und grauer Fassadenfarbe in Sonstige

Kleine, Einstöckige Urige Holzfassade Haus mit roter Fassadenfarbe in Seattle

Kleine, Zweistöckige Rustikale Holzfassade Haus mit grüner Fassadenfarbe und Satteldach in Washington, D.C.
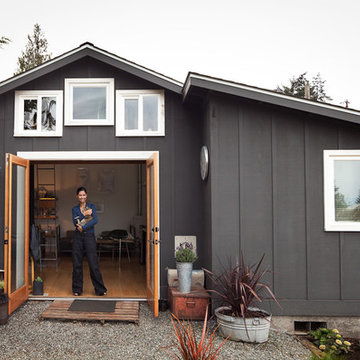
Photo Credit: Ira Lippke for the New York Times
Kleine, Einstöckige Klassische Holzfassade Haus in Sonstige
Kleine, Einstöckige Klassische Holzfassade Haus in Sonstige
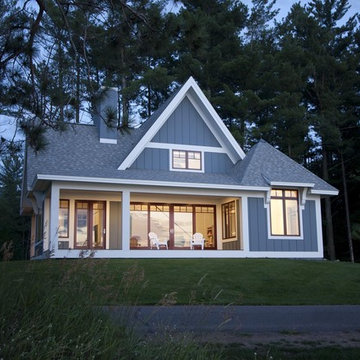
Residential Design: Peter Eskuche, AIA, Eskuche Design
Kleine, Zweistöckige Klassische Holzfassade Haus mit Satteldach in Minneapolis
Kleine, Zweistöckige Klassische Holzfassade Haus mit Satteldach in Minneapolis
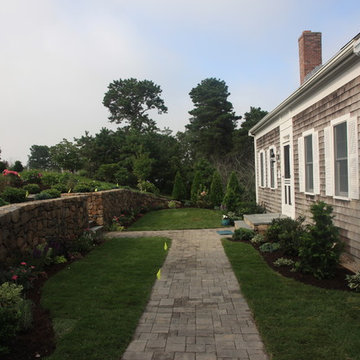
The renovation of a classic full Cape in Chatham, MA. Additions of retaining walls, walkway, gardens and fencing details completely transformed the front yard. All photos by Elaine M. Johnson.

A uniform and cohesive look adds simplicity to the overall aesthetic, supporting the minimalist design. The A5s is Glo’s slimmest profile, allowing for more glass, less frame, and wider sightlines. The concealed hinge creates a clean interior look while also providing a more energy-efficient air-tight window. The increased performance is also seen in the triple pane glazing used in both series. The windows and doors alike provide a larger continuous thermal break, multiple air seals, high-performance spacers, Low-E glass, and argon filled glazing, with U-values as low as 0.20. Energy efficiency and effortless minimalism create a breathtaking Scandinavian-style remodel.

At night the house glows lantern-like in the street, with fun contrast between the black and white cladding.
Kleines, Einstöckiges Modernes Haus mit schwarzer Fassadenfarbe, Satteldach und Misch-Dachdeckung in Auckland
Kleines, Einstöckiges Modernes Haus mit schwarzer Fassadenfarbe, Satteldach und Misch-Dachdeckung in Auckland
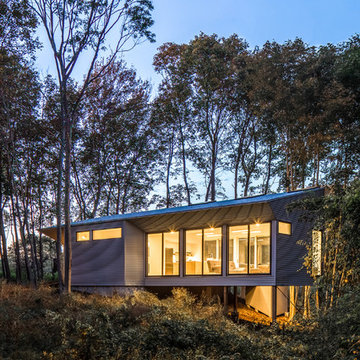
Jeff Roberts
Kleines, Einstöckiges Modernes Einfamilienhaus mit Metallfassade, grauer Fassadenfarbe, Pultdach und Blechdach in Portland Maine
Kleines, Einstöckiges Modernes Einfamilienhaus mit Metallfassade, grauer Fassadenfarbe, Pultdach und Blechdach in Portland Maine
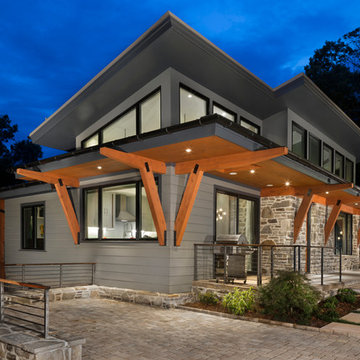
Side entry parking area with wrap around porch. Grill area off the kitchen.
Kleines, Einstöckiges Modernes Einfamilienhaus mit Mix-Fassade, grauer Fassadenfarbe und Flachdach in Sonstige
Kleines, Einstöckiges Modernes Einfamilienhaus mit Mix-Fassade, grauer Fassadenfarbe und Flachdach in Sonstige
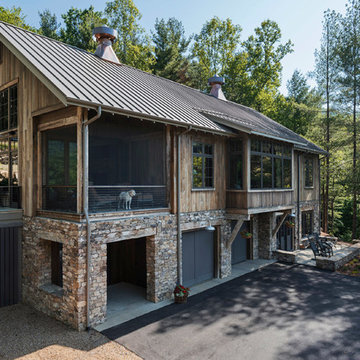
We used the timber frame of a century old barn to build this rustic modern house. The barn was dismantled, and reassembled on site. Inside, we designed the home to showcase as much of the original timber frame as possible.
Photography by Todd Crawford
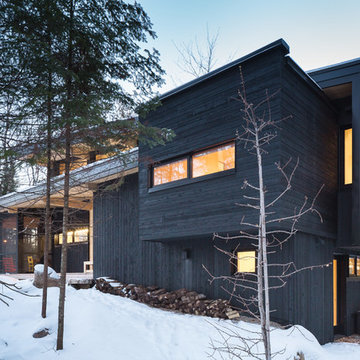
Martin Dufour architecte
Photographe: Ulysse Lemerise
Kleine Urige Holzfassade Haus mit schwarzer Fassadenfarbe in Montreal
Kleine Urige Holzfassade Haus mit schwarzer Fassadenfarbe in Montreal
Kleine Schwarze Häuser Ideen und Design
8
