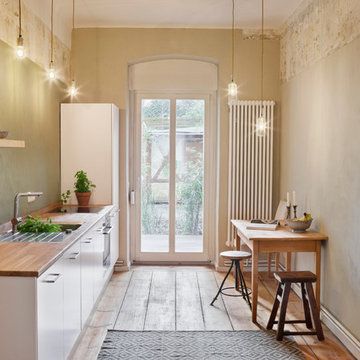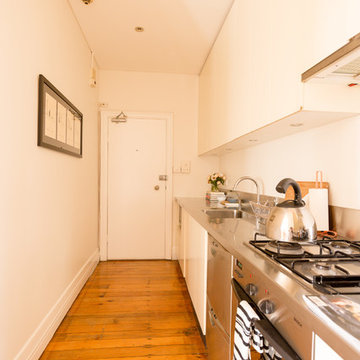Kleine Shabby-Chic Küchen Ideen und Design
Suche verfeinern:
Budget
Sortieren nach:Heute beliebt
1 – 20 von 360 Fotos
1 von 3

cuisine ouverte sur salle à manger dans un style campagne chic.
Offene, Einzeilige, Kleine Shabby-Look Küche ohne Insel mit Unterbauwaschbecken, Kassettenfronten, grünen Schränken, Laminat-Arbeitsplatte, Küchenrückwand in Weiß, Rückwand aus Keramikfliesen, Küchengeräten aus Edelstahl, hellem Holzboden, braunem Boden und brauner Arbeitsplatte in Straßburg
Offene, Einzeilige, Kleine Shabby-Look Küche ohne Insel mit Unterbauwaschbecken, Kassettenfronten, grünen Schränken, Laminat-Arbeitsplatte, Küchenrückwand in Weiß, Rückwand aus Keramikfliesen, Küchengeräten aus Edelstahl, hellem Holzboden, braunem Boden und brauner Arbeitsplatte in Straßburg

Kleine, Offene Shabby-Look Küche in L-Form mit Landhausspüle, Schrankfronten im Shaker-Stil, weißen Schränken, Granit-Arbeitsplatte, Küchenrückwand in Beige, Rückwand aus Steinfliesen, Küchengeräten aus Edelstahl, hellem Holzboden, Kücheninsel, braunem Boden und schwarzer Arbeitsplatte in Washington, D.C.
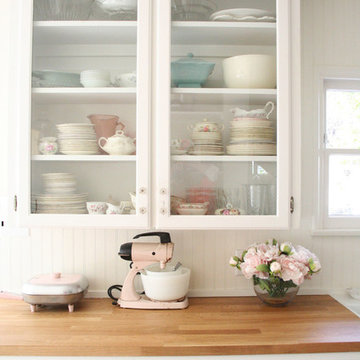
Embracing the vintage, and her love for Shabby Chic style, this coastal beach client wanted to retain her original stove, as well as her original kitchen cabinets. We also kept all her vintage china and old appliances. We removed the old tile counter and backsplash, and replaced them with a butcherblock countertop from IKEA, and beadboard backsplash. The farmhouse sink and bridge faucet and vintage style chandelier were also purchased for the new space. Since my client doesn't use the old stove very often, she opted for no hood above the stove. The breakfast nook is quite tiny yet still suitable for morning breakfasts for two.

Kleine, Offene, Einzeilige Shabby-Style Küche ohne Insel mit offenen Schränken, weißen Schränken, Arbeitsplatte aus Holz, weißen Elektrogeräten, Küchenrückwand in Weiß, Rückwand aus Holz, weißem Boden und brauner Arbeitsplatte in Tampa
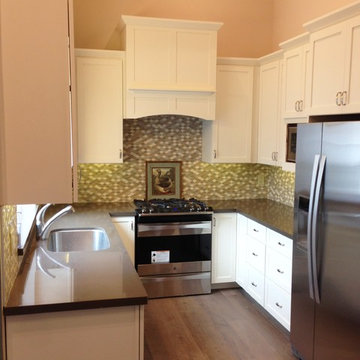
Kleine Shabby-Chic Wohnküche ohne Insel in U-Form mit Unterbauwaschbecken, Quarzwerkstein-Arbeitsplatte, Rückwand aus Mosaikfliesen, Küchengeräten aus Edelstahl, braunem Holzboden, Schrankfronten im Shaker-Stil, bunter Rückwand und weißen Schränken in Sacramento
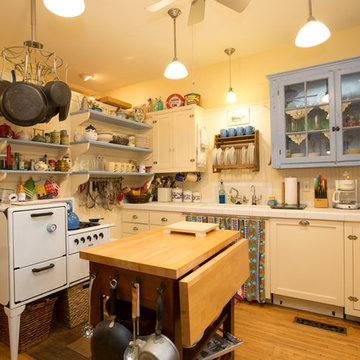
Geschlossene, Kleine Shabby-Style Küche in L-Form mit Unterbauwaschbecken, Schrankfronten im Shaker-Stil, weißen Schränken, Arbeitsplatte aus Fliesen, Küchenrückwand in Weiß, Rückwand aus Holz, weißen Elektrogeräten, hellem Holzboden, Kücheninsel und braunem Boden in Sonstige
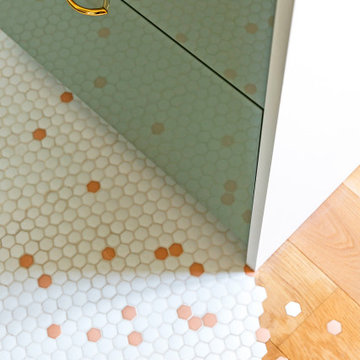
Le détail qui fait toute la différence: le sol en mosaïque bistrot blanche s'est parée d'inserts de couleur rose qui s'évadent dans le parquet !
Zweizeilige, Kleine Shabby-Look Wohnküche mit Unterbauwaschbecken, Kassettenfronten, grünen Schränken, Arbeitsplatte aus Holz, Küchenrückwand in Weiß, Rückwand aus Mosaikfliesen, Küchengeräten aus Edelstahl, dunklem Holzboden, Kücheninsel, braunem Boden und brauner Arbeitsplatte in Paris
Zweizeilige, Kleine Shabby-Look Wohnküche mit Unterbauwaschbecken, Kassettenfronten, grünen Schränken, Arbeitsplatte aus Holz, Küchenrückwand in Weiß, Rückwand aus Mosaikfliesen, Küchengeräten aus Edelstahl, dunklem Holzboden, Kücheninsel, braunem Boden und brauner Arbeitsplatte in Paris
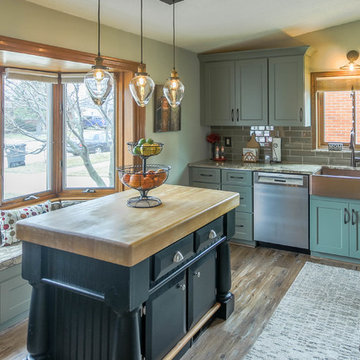
Kleine Shabby-Style Wohnküche in L-Form mit Landhausspüle, Schrankfronten im Shaker-Stil, grünen Schränken, Quarzwerkstein-Arbeitsplatte, Küchenrückwand in Grau, Rückwand aus Glasfliesen, Küchengeräten aus Edelstahl, dunklem Holzboden, Kücheninsel, braunem Boden und beiger Arbeitsplatte in Detroit

We completed a luxury apartment in Primrose Hill. This is the second apartment within the same building to be designed by the practice, commissioned by a new client who viewed the initial scheme and immediately briefed the practice to conduct a similar high-end refurbishment.
The brief was to fully maximise the potential of the 60-square metre, two-bedroom flat, improving usable space, and optimising natural light.
We significantly reconfigured the apartment’s spatial lay-out – the relocated kitchen, now open-plan, is seamlessly integrated within the living area, while a window between the kitchen and the entrance hallway creates new visual connections and a more coherent sense of progression from one space to the next.
The previously rather constrained single bedroom has been enlarged, with additional windows introducing much needed natural light. The reconfigured space also includes a new bathroom.
The apartment is finely detailed, with bespoke joinery and ingenious storage solutions such as a walk-in wardrobe in the master bedroom and a floating sideboard in the living room.
Elsewhere, potential space has been imaginatively deployed – a former wall cabinet now accommodates the guest WC.
The choice of colour palette and materials is deliberately light in tone, further enhancing the apartment’s spatial volumes, while colourful furniture and accessories provide focus and variation.
Photographer: Rory Gardiner
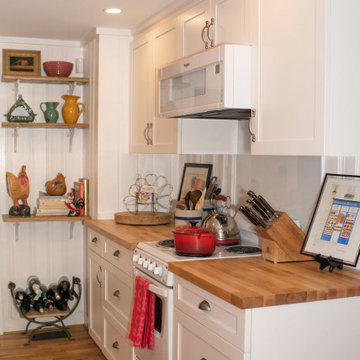
Bright white, shaker style cabinets and butcher block counter tops, combine to brighten up this cottage kitchen.
A farmhouse sink base in a contrasting wood adds a vintage feel.
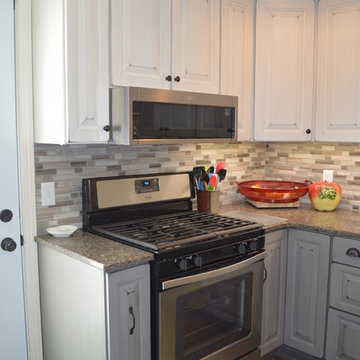
2-Shades of Gray for this homey little kitchen. Heron Plume & Dovetail Subltle Vintage Black Paint Grade Cabinets. Mountain Mist Quartz. Coretec Flooring
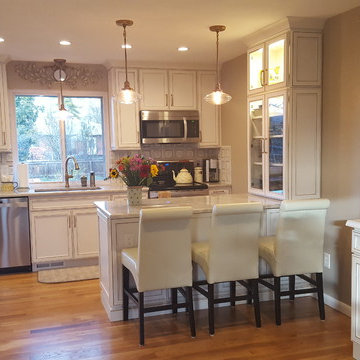
Zweizeilige, Kleine Shabby-Chic Wohnküche mit Unterbauwaschbecken, Schrankfronten mit vertiefter Füllung, weißen Schränken, Quarzit-Arbeitsplatte, Küchenrückwand in Grau, Rückwand aus Steinfliesen, Küchengeräten aus Edelstahl, braunem Holzboden und Halbinsel in Denver
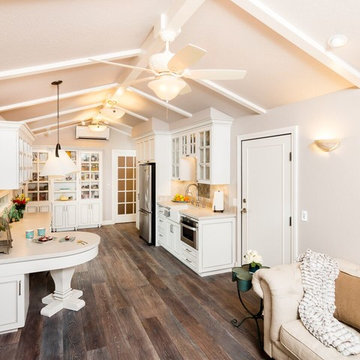
Rik Keller Photography
Offene, Zweizeilige, Kleine Shabby-Look Küche ohne Insel mit Landhausspüle, weißen Schränken, Quarzwerkstein-Arbeitsplatte, Küchenrückwand in Weiß, Rückwand aus Porzellanfliesen, Küchengeräten aus Edelstahl, dunklem Holzboden und Kassettenfronten in Sacramento
Offene, Zweizeilige, Kleine Shabby-Look Küche ohne Insel mit Landhausspüle, weißen Schränken, Quarzwerkstein-Arbeitsplatte, Küchenrückwand in Weiß, Rückwand aus Porzellanfliesen, Küchengeräten aus Edelstahl, dunklem Holzboden und Kassettenfronten in Sacramento
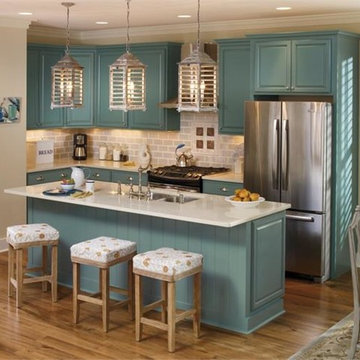
This amazing small kitchen design is due in large part to the turquoise cabinetry by Schrock. The candelabra lantern pendants could not have been a better choice in island lighting, while the chrome bridge Victorian faucet and cup drawer pulls are accentuated by the white quartz countertops. For a kitchen that is on the smaller side, it most certainly packs a punch!
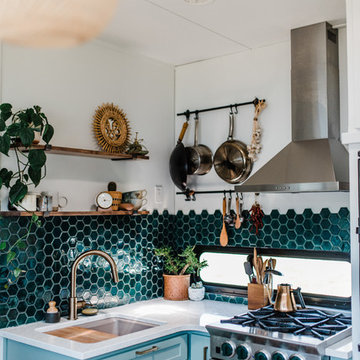
188 Sqft
Geschlossene, Kleine Shabby-Chic Küche ohne Insel in L-Form mit Küchenrückwand in Blau und Rückwand aus Keramikfliesen in Minneapolis
Geschlossene, Kleine Shabby-Chic Küche ohne Insel in L-Form mit Küchenrückwand in Blau und Rückwand aus Keramikfliesen in Minneapolis

A stunning white kitchen with shaker doors and cupboards, white caesar stone tops (cosmopolitan white) and dainty knobs. Functionality meets style... as prep space and storage were key to the design.
Photo by @karalway
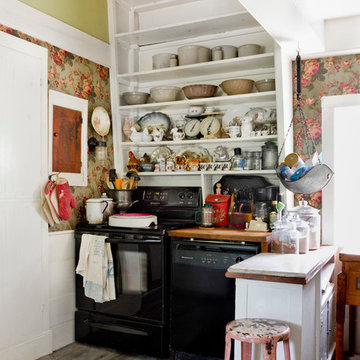
Photo: Rikki Snyder © 2014 Houzz
Kleine Shabby-Look Küche mit offenen Schränken, weißen Schränken, Arbeitsplatte aus Holz, schwarzen Elektrogeräten, Halbinsel, dunklem Holzboden und Tapete in New York
Kleine Shabby-Look Küche mit offenen Schränken, weißen Schränken, Arbeitsplatte aus Holz, schwarzen Elektrogeräten, Halbinsel, dunklem Holzboden und Tapete in New York
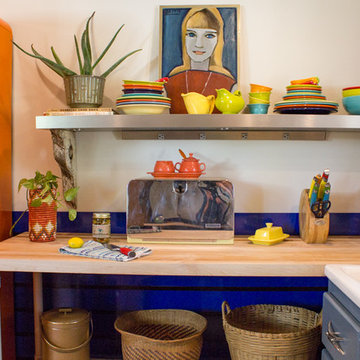
Kleine Shabby-Look Küche ohne Insel in L-Form mit Unterbauwaschbecken, offenen Schränken, Arbeitsplatte aus Holz und braunem Holzboden in Sonstige
Kleine Shabby-Chic Küchen Ideen und Design
1
