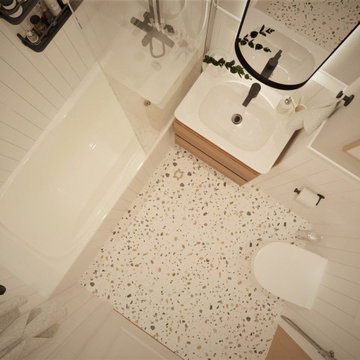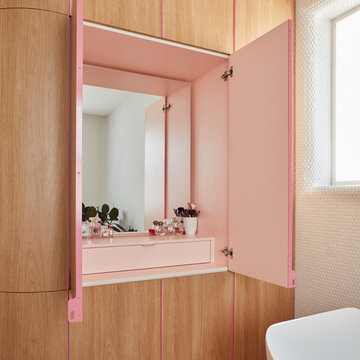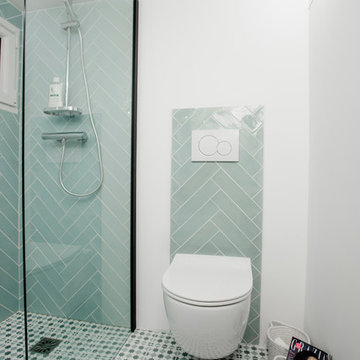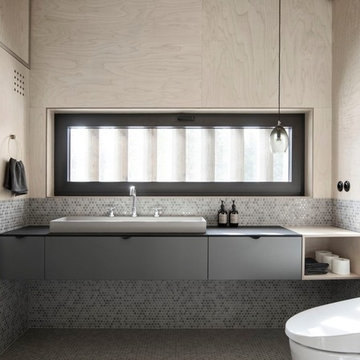Kleine Skandinavische Badezimmer Ideen und Design
Suche verfeinern:
Budget
Sortieren nach:Heute beliebt
1 – 20 von 2.013 Fotos
1 von 3

Handmade, Rookwood tile with glazed edges provide a clean transition the shower wall.
A new transom window over the vanity provides extra light and openness to the space.

This one is near and dear to my heart. Not only is it in my own backyard, it is also the first remodel project I've gotten to do for myself! This space was previously a detached two car garage in our backyard. Seeing it transform from such a utilitarian, dingy garage to a bright and cheery little retreat was so much fun and so rewarding! This space was slated to be an AirBNB from the start and I knew I wanted to design it for the adventure seeker, the savvy traveler, and those who appreciate all the little design details . My goal was to make a warm and inviting space that our guests would look forward to coming back to after a full day of exploring the city or gorgeous mountains and trails that define the Pacific Northwest. I also wanted to make a few bold choices, like the hunter green kitchen cabinets or patterned tile, because while a lot of people might be too timid to make those choice for their own home, who doesn't love trying it on for a few days?At the end of the day I am so happy with how it all turned out!
---
Project designed by interior design studio Kimberlee Marie Interiors. They serve the Seattle metro area including Seattle, Bellevue, Kirkland, Medina, Clyde Hill, and Hunts Point.
For more about Kimberlee Marie Interiors, see here: https://www.kimberleemarie.com/

Kleines Nordisches Badezimmer En Suite mit flächenbündigen Schrankfronten, braunen Schränken, Badewanne in Nische, Duschnische, weißen Fliesen, Metrofliesen, weißer Wandfarbe, Keramikboden, integriertem Waschbecken, Quarzwerkstein-Waschtisch, schwarzem Boden, Duschvorhang-Duschabtrennung, weißer Waschtischplatte, Einzelwaschbecken und freistehendem Waschtisch in Tampa

This young married couple enlisted our help to update their recently purchased condo into a brighter, open space that reflected their taste. They traveled to Copenhagen at the onset of their trip, and that trip largely influenced the design direction of their home, from the herringbone floors to the Copenhagen-based kitchen cabinetry. We blended their love of European interiors with their Asian heritage and created a soft, minimalist, cozy interior with an emphasis on clean lines and muted palettes.

ванная комната с душевой
Kleines Skandinavisches Duschbad mit flächenbündigen Schrankfronten, braunen Schränken, Duschnische, braunen Fliesen, Porzellanfliesen, brauner Wandfarbe, Porzellan-Bodenfliesen, Aufsatzwaschbecken, Mineralwerkstoff-Waschtisch, braunem Boden, Falttür-Duschabtrennung, weißer Waschtischplatte, Einzelwaschbecken und freistehendem Waschtisch in Sankt Petersburg
Kleines Skandinavisches Duschbad mit flächenbündigen Schrankfronten, braunen Schränken, Duschnische, braunen Fliesen, Porzellanfliesen, brauner Wandfarbe, Porzellan-Bodenfliesen, Aufsatzwaschbecken, Mineralwerkstoff-Waschtisch, braunem Boden, Falttür-Duschabtrennung, weißer Waschtischplatte, Einzelwaschbecken und freistehendem Waschtisch in Sankt Petersburg

This small space now packs a modern punch with floor to ceiling white Herringbone tile and a deep green floating vanity. The Mid Century sconces give this bathroom a ton of style.

A fun vibrant shower room in the converted loft of this family home in London.
Kleines Skandinavisches Badezimmer mit flächenbündigen Schrankfronten, blauen Schränken, Wandtoilette, farbigen Fliesen, Keramikfliesen, rosa Wandfarbe, Keramikboden, Wandwaschbecken, Terrazzo-Waschbecken/Waschtisch, buntem Boden, bunter Waschtischplatte und eingebautem Waschtisch in London
Kleines Skandinavisches Badezimmer mit flächenbündigen Schrankfronten, blauen Schränken, Wandtoilette, farbigen Fliesen, Keramikfliesen, rosa Wandfarbe, Keramikboden, Wandwaschbecken, Terrazzo-Waschbecken/Waschtisch, buntem Boden, bunter Waschtischplatte und eingebautem Waschtisch in London

Questo bagno dallo stile minimal è caratterizzato da linee essensiali e pulite. Parquet in legno di rovere, mobile bagno dello stesso materiale, lavabo integrato e specchio rotondo per addolcire le linee decise del rivestimento color petrolio della doccia e dei sanitari.

Compact and functional bathroom in Scandinavian style. Classic white tiles mixed with the painted walls and terrazzo floor. Custom made fitted furniture.

Scandinavian Bathroom, Walk In Shower, Frameless Fixed Panel, Wood Robe Hooks, OTB Bathrooms, Strip Drain, Small Bathroom Renovation, Timber Vanity
Kleines Skandinavisches Duschbad mit flächenbündigen Schrankfronten, dunklen Holzschränken, offener Dusche, Toilette mit Aufsatzspülkasten, weißen Fliesen, Keramikfliesen, weißer Wandfarbe, Porzellan-Bodenfliesen, Aufsatzwaschbecken, Waschtisch aus Holz, buntem Boden, offener Dusche, Einzelwaschbecken, schwebendem Waschtisch und vertäfelten Wänden in Perth
Kleines Skandinavisches Duschbad mit flächenbündigen Schrankfronten, dunklen Holzschränken, offener Dusche, Toilette mit Aufsatzspülkasten, weißen Fliesen, Keramikfliesen, weißer Wandfarbe, Porzellan-Bodenfliesen, Aufsatzwaschbecken, Waschtisch aus Holz, buntem Boden, offener Dusche, Einzelwaschbecken, schwebendem Waschtisch und vertäfelten Wänden in Perth

Kleines Nordisches Badezimmer En Suite mit offener Dusche, Wandtoilette mit Spülkasten, weißen Fliesen, Keramikfliesen, weißer Wandfarbe, Porzellan-Bodenfliesen, Wandwaschbecken, blauem Boden, offener Dusche, Wandnische, Einzelwaschbecken und schwebendem Waschtisch in Sydney

Les chambres de toute la famille ont été pensées pour être le plus ludiques possible. En quête de bien-être, les propriétaire souhaitaient créer un nid propice au repos et conserver une palette de matériaux naturels et des couleurs douces. Un défi relevé avec brio !

Kleines Nordisches Badezimmer En Suite mit freistehender Badewanne, weißen Fliesen, Mosaikfliesen, weißer Wandfarbe, Zementfliesen für Boden und buntem Boden in Melbourne

Philippe Billard
Kleines Nordisches Duschbad mit offenen Schränken, blauen Fliesen, grauen Fliesen, Betonboden, Wandwaschbecken, grauem Boden, Wandtoilette, weißen Schränken und weißer Wandfarbe in Paris
Kleines Nordisches Duschbad mit offenen Schränken, blauen Fliesen, grauen Fliesen, Betonboden, Wandwaschbecken, grauem Boden, Wandtoilette, weißen Schränken und weißer Wandfarbe in Paris

Photography: Shai Epstein
Kleines Nordisches Duschbad mit Laminat, flächenbündigen Schrankfronten, schwarzen Schränken, grauen Fliesen, grauer Wandfarbe, Aufsatzwaschbecken, Waschtisch aus Holz, grauem Boden und brauner Waschtischplatte in Tel Aviv
Kleines Nordisches Duschbad mit Laminat, flächenbündigen Schrankfronten, schwarzen Schränken, grauen Fliesen, grauer Wandfarbe, Aufsatzwaschbecken, Waschtisch aus Holz, grauem Boden und brauner Waschtischplatte in Tel Aviv

Giovanni Del Brenna
Kleines Nordisches Duschbad mit bodengleicher Dusche, Wandtoilette, blauen Fliesen, Keramikfliesen, weißer Wandfarbe, Keramikboden, Wandwaschbecken, Mineralwerkstoff-Waschtisch, blauem Boden, offener Dusche und weißer Waschtischplatte in Paris
Kleines Nordisches Duschbad mit bodengleicher Dusche, Wandtoilette, blauen Fliesen, Keramikfliesen, weißer Wandfarbe, Keramikboden, Wandwaschbecken, Mineralwerkstoff-Waschtisch, blauem Boden, offener Dusche und weißer Waschtischplatte in Paris

Mariell Lind Hansen
Kleines Skandinavisches Badezimmer mit Einbaubadewanne, weißen Fliesen, Keramikfliesen, weißer Wandfarbe, Zementfliesen für Boden, Wandwaschbecken, schwarzem Boden, offener Dusche, Duschbadewanne und Wandtoilette in London
Kleines Skandinavisches Badezimmer mit Einbaubadewanne, weißen Fliesen, Keramikfliesen, weißer Wandfarbe, Zementfliesen für Boden, Wandwaschbecken, schwarzem Boden, offener Dusche, Duschbadewanne und Wandtoilette in London

Stéphane Vasco
Kleines Skandinavisches Badezimmer En Suite mit hellbraunen Holzschränken, Einbaubadewanne, weißen Fliesen, blauer Wandfarbe, Aufsatzwaschbecken, Waschtisch aus Holz, buntem Boden, flächenbündigen Schrankfronten, Duschbadewanne, Wandtoilette, Metrofliesen, Zementfliesen für Boden, offener Dusche und brauner Waschtischplatte in Paris
Kleines Skandinavisches Badezimmer En Suite mit hellbraunen Holzschränken, Einbaubadewanne, weißen Fliesen, blauer Wandfarbe, Aufsatzwaschbecken, Waschtisch aus Holz, buntem Boden, flächenbündigen Schrankfronten, Duschbadewanne, Wandtoilette, Metrofliesen, Zementfliesen für Boden, offener Dusche und brauner Waschtischplatte in Paris

This one is near and dear to my heart. Not only is it in my own backyard, it is also the first remodel project I've gotten to do for myself! This space was previously a detached two car garage in our backyard. Seeing it transform from such a utilitarian, dingy garage to a bright and cheery little retreat was so much fun and so rewarding! This space was slated to be an AirBNB from the start and I knew I wanted to design it for the adventure seeker, the savvy traveler, and those who appreciate all the little design details . My goal was to make a warm and inviting space that our guests would look forward to coming back to after a full day of exploring the city or gorgeous mountains and trails that define the Pacific Northwest. I also wanted to make a few bold choices, like the hunter green kitchen cabinets or patterned tile, because while a lot of people might be too timid to make those choice for their own home, who doesn't love trying it on for a few days?At the end of the day I am so happy with how it all turned out!
---
Project designed by interior design studio Kimberlee Marie Interiors. They serve the Seattle metro area including Seattle, Bellevue, Kirkland, Medina, Clyde Hill, and Hunts Point.
For more about Kimberlee Marie Interiors, see here: https://www.kimberleemarie.com/

INT2 architecture
Kleines Skandinavisches Badezimmer mit flächenbündigen Schrankfronten, grauen Schränken, grauen Fliesen, Mosaikfliesen, Mosaik-Bodenfliesen, Quarzwerkstein-Waschtisch, grauem Boden, Wandtoilette und Aufsatzwaschbecken in Sankt Petersburg
Kleines Skandinavisches Badezimmer mit flächenbündigen Schrankfronten, grauen Schränken, grauen Fliesen, Mosaikfliesen, Mosaik-Bodenfliesen, Quarzwerkstein-Waschtisch, grauem Boden, Wandtoilette und Aufsatzwaschbecken in Sankt Petersburg
Kleine Skandinavische Badezimmer Ideen und Design
1