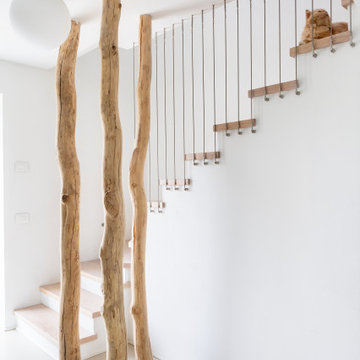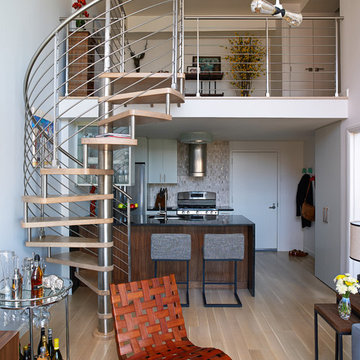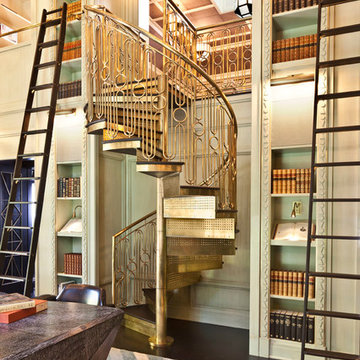Kleine Treppen Ideen und Design
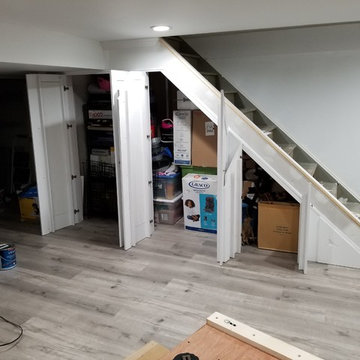
This basement needed to utilize every square foot of storage. These shaker style doors were built to hide the stored items under the stairs.
Gerade, Kleine Klassische Holztreppe in New York
Gerade, Kleine Klassische Holztreppe in New York
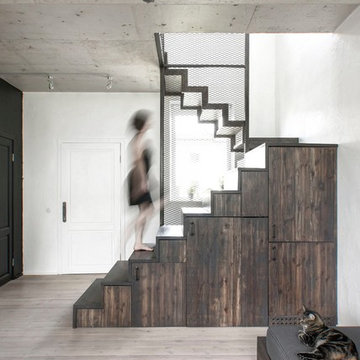
INT2 architecture
Kleine Industrial Treppe mit gebeizten Holz-Treppenstufen, Holz-Setzstufen und Stahlgeländer in Sankt Petersburg
Kleine Industrial Treppe mit gebeizten Holz-Treppenstufen, Holz-Setzstufen und Stahlgeländer in Sankt Petersburg

Our bespoke staircase was designed meticulously with the joiner and steelwork fabricator. The wrapping Beech Treads and risers and expressed with a shadow gap above the simple plaster finish.
The steel balustrade continues to the first floor and is under constant tension from the steel yachting wire.
Darry Snow Photography
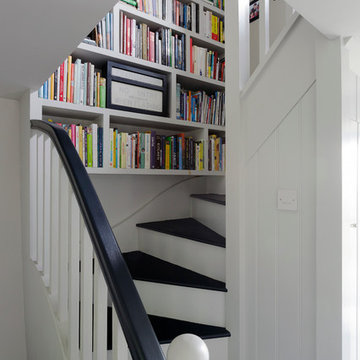
Cottage staircase
Gewendelte, Kleine Landhausstil Holztreppe mit gebeizten Holz-Setzstufen in Cornwall
Gewendelte, Kleine Landhausstil Holztreppe mit gebeizten Holz-Setzstufen in Cornwall

L'objectif de la rénovation de ce duplex était de réaménager l'espace et de créer des menuiseries sur mesure pour le rendre plus fonctionnel.
Le nouveau parquet massif en chêne naturel apporte de la chaleur dans les pièces de vie.
La nouvelle cuisine, lumineuse, s'ouvre maintenant sur le séjour. Un îlot central dinatoire a été réalisé pour plus de convivialité.
Dans la chambre parentale, nous avons conçu une tête de lit graphique en noyer qui donne du caractère à la pièce.
Esthétique et pratique, le nouvel escalier en chêne intègre des rangements astucieux !
A l'étage, la pièce maitresse du salon d'été est son meuble TV sur mesure, tout en contraste avec ses façades noires et sa niche en bois.
Le résultat : un duplex modernisé et fonctionnel !
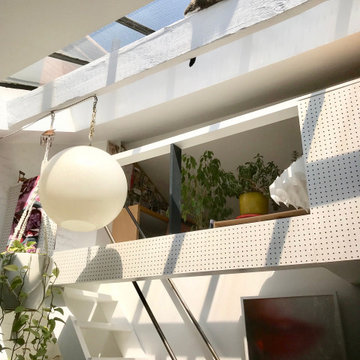
Andrew Kist
A 750 square foot top floor apartment is transformed from a cramped and musty two bedroom into a sun-drenched aerie with a second floor home office recaptured from an old storage loft. Multiple skylights and a large picture window allow light to fill the space altering the feeling throughout the days and seasons. Views of New York Harbor, previously ignored, are now a daily event.
Featured in the Fall 2016 issue of Domino, and on Refinery 29.
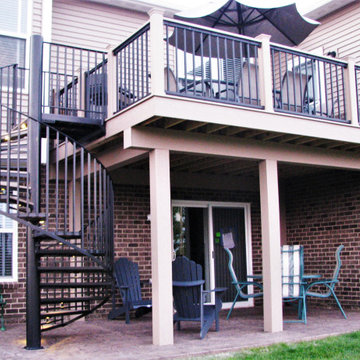
You can read more about these Iron Spiral Stairs with LED Lighting or start at the Great Lakes Metal Fabrication Steel Stairs page.
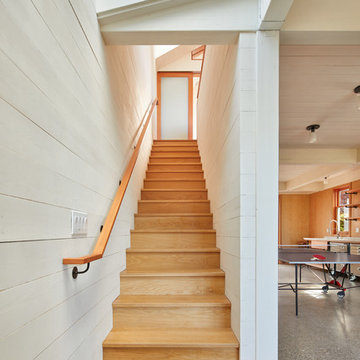
Simple and durable materials are used with a deliberately limited palate: Concrete floors with radiant heat are rugged and can withstand a variety of uses. Waxed plywood walls can take bumps and dings with minimal maintenance. A small desk space at the landing, lit from above by north light, serves as the transition from the living space to the sleeping area on the second floor.
All images © Benjamin Benschneider Photography

Escalier avec rangement intégré
Kleine Nordische Holztreppe in L-Form mit Holz-Setzstufen und Drahtgeländer in Paris
Kleine Nordische Holztreppe in L-Form mit Holz-Setzstufen und Drahtgeländer in Paris

Kleine Klassische Holztreppe in L-Form mit gebeizten Holz-Setzstufen und Mix-Geländer in Washington, D.C.
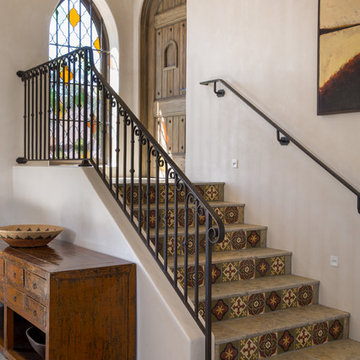
Tile staircase complemented by leaded window leads to arched doorway. Custom made rustic wood door connects to second floor.
Gerade, Kleine Mediterrane Treppe mit gefliesten Setzstufen, Stahlgeländer und gefliesten Treppenstufen in Santa Barbara
Gerade, Kleine Mediterrane Treppe mit gefliesten Setzstufen, Stahlgeländer und gefliesten Treppenstufen in Santa Barbara

This stunning spiral stair grants multistory access within a beautiful, modern home designed with green principles by Carter + Burton Architecture. This is a 10' high 6' diameter stair with 22.5 degree oak covered treads, featuring stainless steel rail with 5 line rail infill. The rail extends around the stair opening, balcony, and loft area for a beautiful, integrated, thoroughly modern statement.
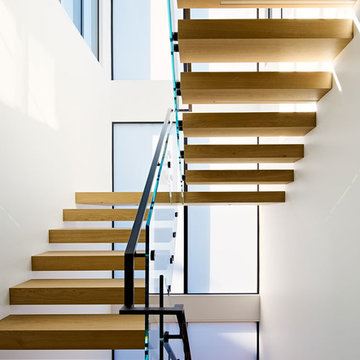
Joe Fletcher
Schwebende, Kleine Moderne Treppe mit offenen Setzstufen in San Francisco
Schwebende, Kleine Moderne Treppe mit offenen Setzstufen in San Francisco
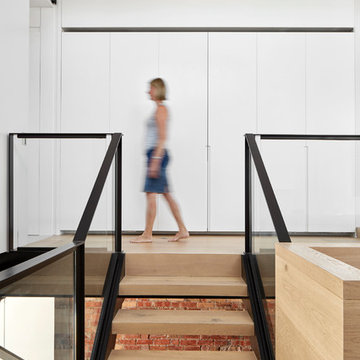
Stair landing with hidden laundry behind large sliding panel doors. Open tread stairs are contrasted with black steel and glass handrails. White walls and joinery allow exposed brick walls to highlight and apply texture whilst timber floors soften the space
Image by: Jack Lovel Photography
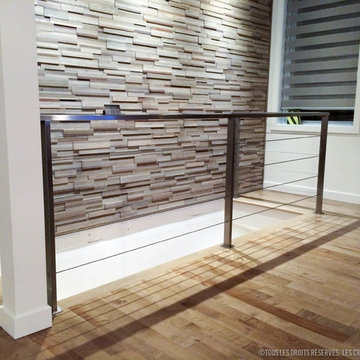
This ramp in stainless steel fits very well with this new decoration in addition this ramp requires no maintenance
cette rampe en acier inoxydable se fond très bien à ce nouveau décor en plus cette rampe ne demande aucun entretien.
photo by : Créations Fabrinox
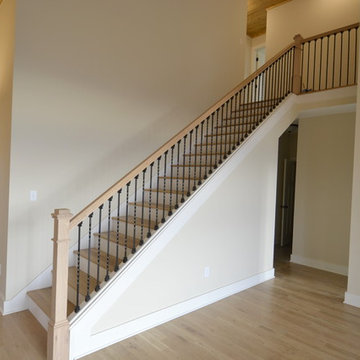
Gerade, Kleine Klassische Holztreppe mit gebeizten Holz-Setzstufen in Sonstige
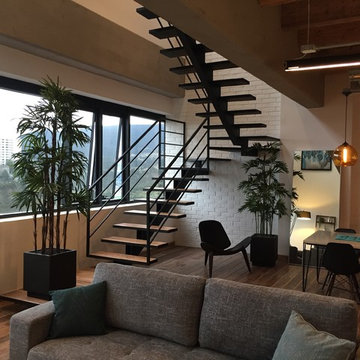
Schwebende, Kleine Industrial Holztreppe mit Metall-Setzstufen und Stahlgeländer in Mexiko Stadt
Kleine Treppen Ideen und Design
1
