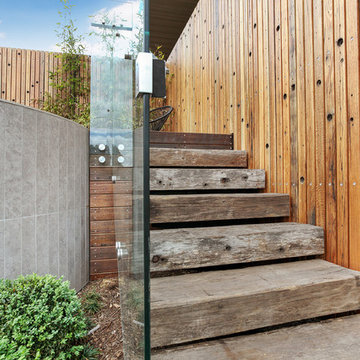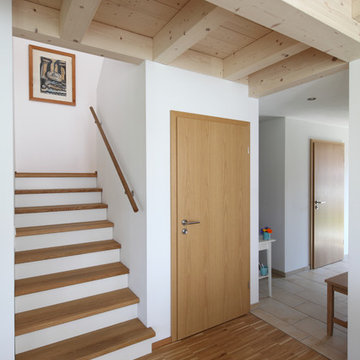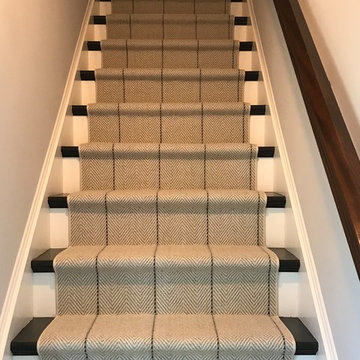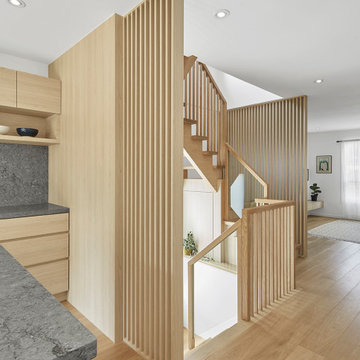Kleine Treppen mit unterschiedlichen Geländermaterialien Ideen und Design
Suche verfeinern:
Budget
Sortieren nach:Heute beliebt
1 – 20 von 4.416 Fotos
1 von 3

A traditional wood stair I designed as part of the gut renovation and expansion of a historic Queen Village home. What I find exciting about this stair is the gap between the second floor landing and the stair run down -- do you see it? I do a lot of row house renovation/addition projects and these homes tend to have layouts so tight I can't afford the luxury of designing that gap to let natural light flow between floors.

Gerade, Kleine Moderne Holztreppe mit Holz-Setzstufen, Stahlgeländer und Ziegelwänden in Austin

Making the most of tiny spaces is our specialty. The precious real estate under the stairs was turned into a custom wine bar.
Kleine Retro Treppe mit Holz-Setzstufen, Stahlgeländer und Holzwänden in Washington, D.C.
Kleine Retro Treppe mit Holz-Setzstufen, Stahlgeländer und Holzwänden in Washington, D.C.

The custom rift sawn, white oak staircase with the attached perforated screen leads to the second, master suite level. The light flowing in from the dormer windows on the second level filters down through the staircase and the wood screen creating interesting light patterns throughout the day.

The new stair winds through a light-filled tower separated with a vertical walnut screen wall.
Kleine Rustikale Holztreppe in U-Form mit Holz-Setzstufen und Stahlgeländer in Chicago
Kleine Rustikale Holztreppe in U-Form mit Holz-Setzstufen und Stahlgeländer in Chicago
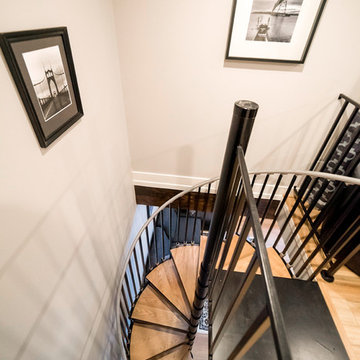
Our clients were looking to build an income property for use as a short term rental in their backyard. In order to keep maximize the available space on a limited footprint, we designed the ADU around a spiral staircase leading up to the loft bedroom. The vaulted ceiling gives the small space a much larger appearance.
To provide privacy for both the renters and the homeowners, the ADU was set apart from the house with its own private entrance.
The design of the ADU was done with local Pacific Northwest aesthetics in mind, including green exterior paint and a mixture of woodgrain and metal fixtures for the interior.
Durability was a major concern for the homeowners. In order to minimize potential damages from renters, we selected quartz countertops and waterproof flooring. We also used a high-quality interior paint that will stand the test of time and clean easily.
The end result of this project was exactly what the client was hoping for, and the rental consistently receives 5-star reviews on Airbnb.

Kleine Klassische Holztreppe in L-Form mit gebeizten Holz-Setzstufen und Mix-Geländer in Washington, D.C.

Our bespoke staircase was designed meticulously with the joiner and steelwork fabricator. The wrapping Beech Treads and risers and expressed with a shadow gap above the simple plaster finish.
The steel balustrade continues to the first floor and is under constant tension from the steel yachting wire.
Darry Snow Photography
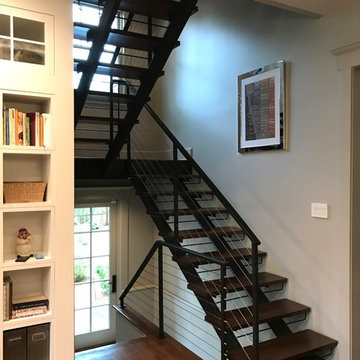
Schwebende, Kleine Klassische Treppe mit Holz-Setzstufen und Drahtgeländer in New York

Interior built by Sweeney Design Build. Custom built-ins staircase that leads to a lofted office area.
Gerade, Kleine Urige Holztreppe mit Holz-Setzstufen und Stahlgeländer in Burlington
Gerade, Kleine Urige Holztreppe mit Holz-Setzstufen und Stahlgeländer in Burlington

The all-glass wine cellar is the focal point of this great room in a beautiful, high-end West Vancouver home.
Learn more about this project at http://bluegrousewinecellars.com/West-Vancouver-Custom-Wine-Cellars-Contemporary-Project.html
Photo Credit: Kent Kallberg
1621 Welch St North Vancouver, BC V7P 2Y2 (604) 929-3180 - bluegrousewinecellars.com

Gerade, Kleine Moderne Treppe mit offenen Setzstufen, Stahlgeländer und gebeizten Holz-Treppenstufen in Los Angeles

Kaplan Architects, AIA
Location: Redwood City , CA, USA
Stair up to great room from the family room at the lower level. The treads are fabricated from glue laminated beams that match the structural beams in the ceiling. The railing is a custom design cable railing system. The stair is paired with a window wall that lets in abundant natural light into the family room which buried partially underground.

CASA AF | AF HOUSE
Open space ingresso, scale che portano alla terrazza con nicchia per statua
Open space: entrance, wooden stairs leading to the terrace with statue niche

Kleine Nordische Holztreppe in U-Form mit Holz-Setzstufen und Stahlgeländer in Sankt Petersburg
Kleine Treppen mit unterschiedlichen Geländermaterialien Ideen und Design
1
