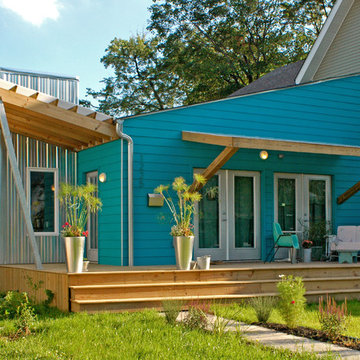Kleine Türkise Häuser Ideen und Design
Suche verfeinern:
Budget
Sortieren nach:Heute beliebt
41 – 60 von 251 Fotos
1 von 3

The south facing view of the Privacy House has a 13' high window wall. Primary colors inspired by flags were used to organize the exterior spaces. To the right of the deck is a floating cypress screen which affords privacy for the owners when viewed from the street. Photo by Keith Isaacs.
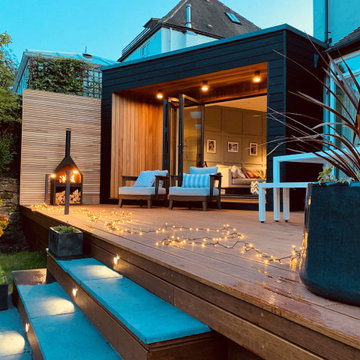
A sleek single storey extension that has been purposfully designed to contrast yet compliment a traditional detached house in Sheffield.
The extension uses black external timber cladding with the inner faces of the projecting frame enhanced with vibrant Cedar cladding to create a bold finish that draws you in from the garden
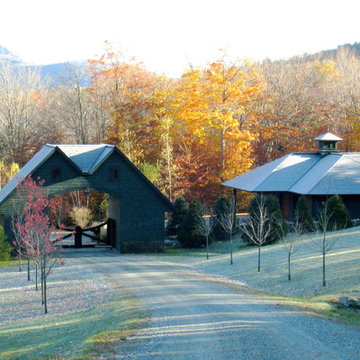
D. Beilman
Kleines, Einstöckiges Klassisches Haus mit grüner Fassadenfarbe, Walmdach und Schindeldach in Boston
Kleines, Einstöckiges Klassisches Haus mit grüner Fassadenfarbe, Walmdach und Schindeldach in Boston
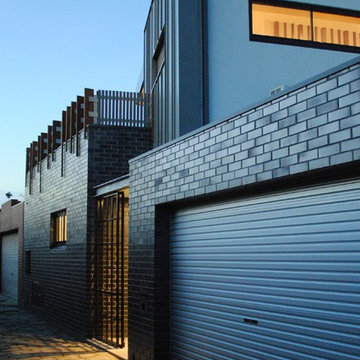
A plain galvanized roller door gives access to the single garage. The materials are deliberately understated in appearance, appropriate to the laneway setting.
Photographer: Carrie Chilton
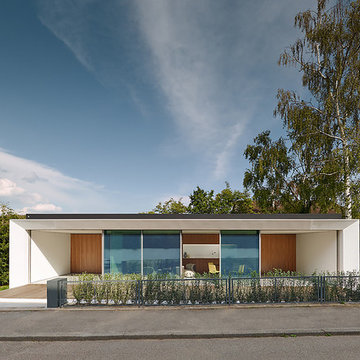
Kleines, Einstöckiges Modernes Haus mit Mix-Fassade, weißer Fassadenfarbe und Flachdach in Sonstige
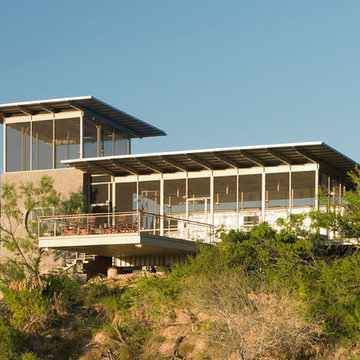
Paul Bardagjy
Kleines, Zweistöckiges Modernes Haus mit Metallfassade und grauer Fassadenfarbe in Austin
Kleines, Zweistöckiges Modernes Haus mit Metallfassade und grauer Fassadenfarbe in Austin
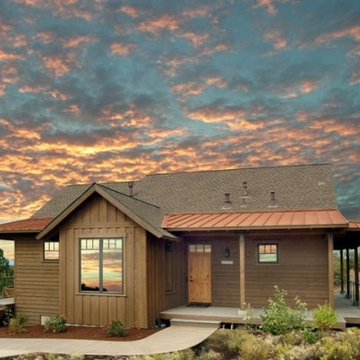
1 story Rustic Ranch style home designed by Western Design International of Prineville Oregon
Located in Brasada Ranch Resort - with Lock-offs (for rental option)
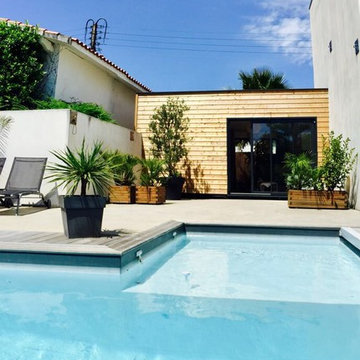
Caroline Berloquin
Kleines, Einstöckiges Maritimes Haus mit brauner Fassadenfarbe und Flachdach in Bordeaux
Kleines, Einstöckiges Maritimes Haus mit brauner Fassadenfarbe und Flachdach in Bordeaux
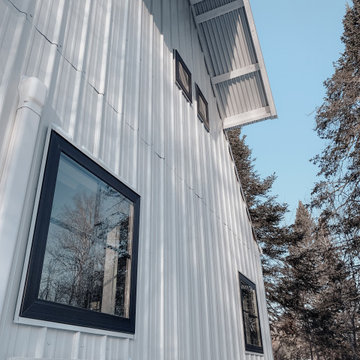
Screen porch another angle and can see the underside of the living room window awning and exposed framing. Originally planned to have custom made black steel awning supports but went with the suggestion of my brother Ted and used ordinary galvanized pipe with special angle brackets and loved how it turned out. Plus didnt need additional cost of welding.
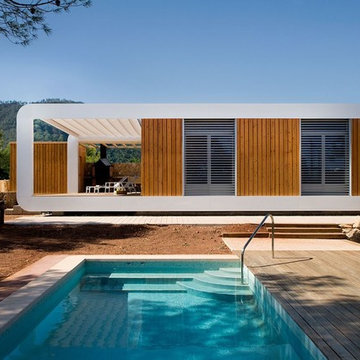
noem
Kleines, Einstöckiges Modernes Haus mit Flachdach, Mix-Fassade und weißer Fassadenfarbe in Brüssel
Kleines, Einstöckiges Modernes Haus mit Flachdach, Mix-Fassade und weißer Fassadenfarbe in Brüssel

Kleines, Einstöckiges Landhausstil Einfamilienhaus mit Putzfassade, beiger Fassadenfarbe, Halbwalmdach und Blechdach in Austin
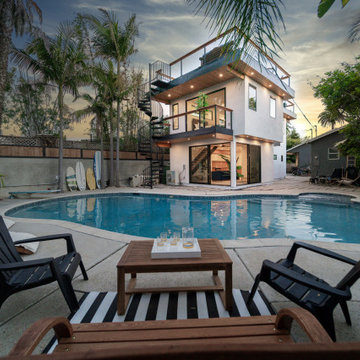
Kleines, Zweistöckiges Modernes Einfamilienhaus mit Putzfassade, weißer Fassadenfarbe, Flachdach und Ziegeldach in Los Angeles

Breezeway between house and garage includes covered hot tub area screened from primary entrance on opposite side - Architect: HAUS | Architecture For Modern Lifestyles - Builder: WERK | Building Modern - Photo: HAUS
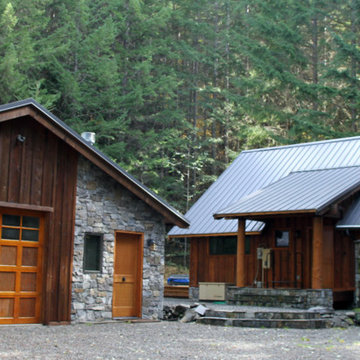
Kleines, Einstöckiges Rustikales Haus mit brauner Fassadenfarbe, Satteldach und Blechdach in Seattle
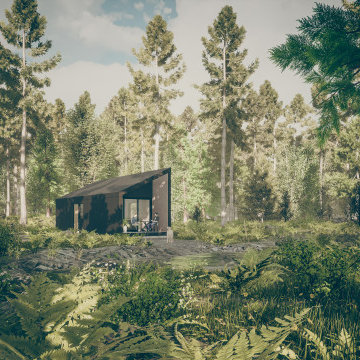
In a forest of spruce and birch trees this contemporary holiday home immerses its occupants in the landscape. The dwelling accommodates a lounge, mini kitchen, bathroom, sleeping area and an outdoor sun deck behaves as an open-air living room. The size of the large windows fill the compact interior with natural light.
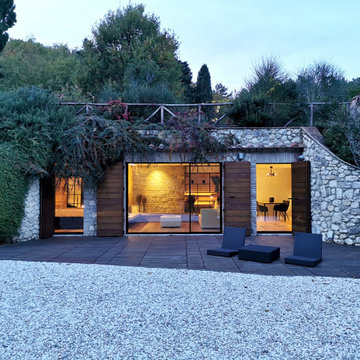
Kleines, Einstöckiges Uriges Haus mit Steinfassade, grauer Fassadenfarbe und Flachdach in Rom
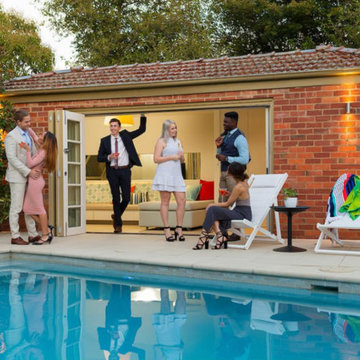
Kleines, Einstöckiges Modernes Einfamilienhaus mit Backsteinfassade, roter Fassadenfarbe, Satteldach und Ziegeldach in Canberra - Queanbeyan
Kleine Türkise Häuser Ideen und Design
3
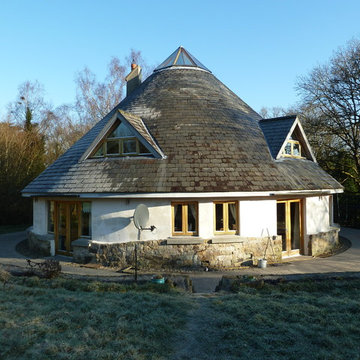
![m2 [prefab]](https://st.hzcdn.com/fimgs/pictures/exteriors/m2-prefab-prentiss-balance-wickline-architects-img~7fd13bd201cc9b09_0237-1-4c6bd5d-w360-h360-b0-p0.jpg)
