Kleine Türkise Häuser Ideen und Design
Suche verfeinern:
Budget
Sortieren nach:Heute beliebt
81 – 100 von 251 Fotos
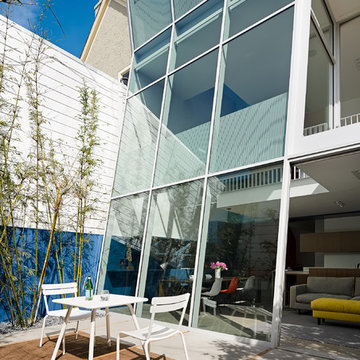
Joe Fletcher Photography
Kleines, Dreistöckiges Modernes Einfamilienhaus mit Glasfassade und weißer Fassadenfarbe in San Francisco
Kleines, Dreistöckiges Modernes Einfamilienhaus mit Glasfassade und weißer Fassadenfarbe in San Francisco
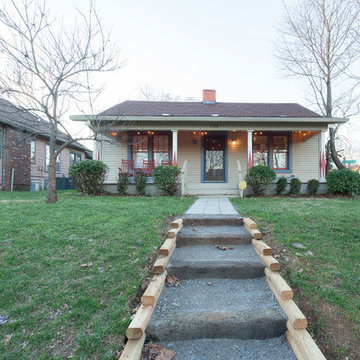
Interior Designer: Marilyn Kimberly
Project Client: Atlas360
Photographer: Matt Muller Photography
Kleine, Einstöckige Eklektische Holzfassade Haus mit Satteldach und beiger Fassadenfarbe in Nashville
Kleine, Einstöckige Eklektische Holzfassade Haus mit Satteldach und beiger Fassadenfarbe in Nashville
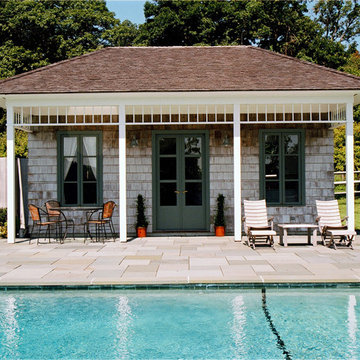
The pool pavilion was constructed as a wood frame structure sheathed and roofed with cedar shake shingles. It was conceived as a new outbuilding to complement the existing structures on the property. Formal design cues were derived from a variety of sources; the existing New England shingle style main house, a Caribbean hut and the ubiquitous Connecticut tobacco barn.
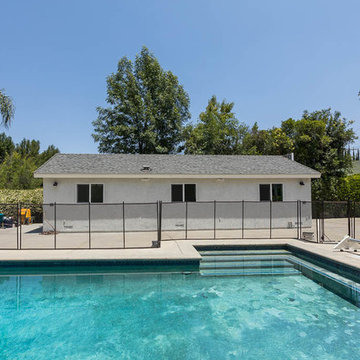
Kleines, Einstöckiges Klassisches Einfamilienhaus mit Putzfassade, weißer Fassadenfarbe, Satteldach und Schindeldach in Los Angeles
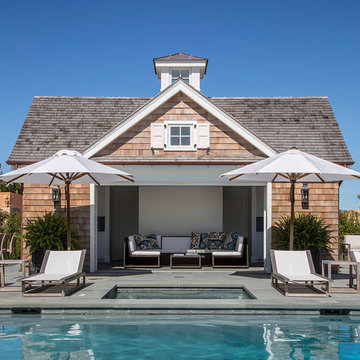
Pool House
Kleines Klassisches Haus mit bunter Fassadenfarbe, Satteldach und Schindeldach in New York
Kleines Klassisches Haus mit bunter Fassadenfarbe, Satteldach und Schindeldach in New York
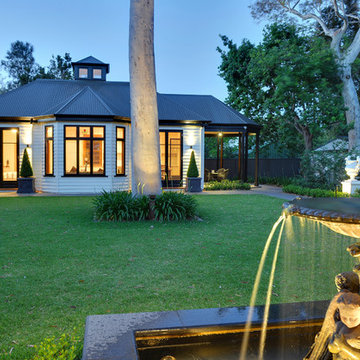
The outbuilding is a simple, open light filled design with a with the profile reflecting the rear of the existing property. The roof cupola not only creates interest it also provides ventilation to the large studio space.
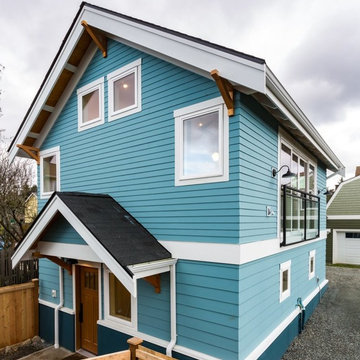
Kleines, Zweistöckiges Modernes Einfamilienhaus mit blauer Fassadenfarbe und Schindeldach in Seattle
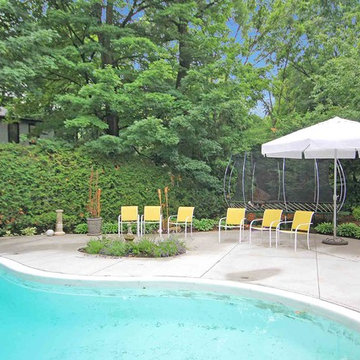
The improvements to the exterior are stunning! The once awkward exit onto the rear patio has been eliminated and you now find yourself directly on the updated pool deck. The new flat roof provided space for a master suite balcony, which also brings natural light into the second storey.
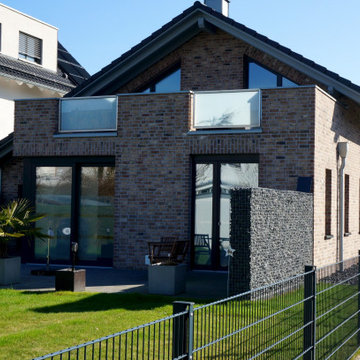
Kleines, Einstöckiges Einfamilienhaus mit Backsteinfassade, roter Fassadenfarbe, Satteldach, Ziegeldach und grauem Dach in Düsseldorf
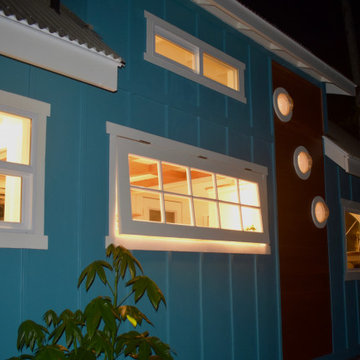
This tropical modern coastal Tiny Home is built on a trailer and is 8x24x14 feet. The blue exterior paint color is called cabana blue. The large circular window is quite the statement focal point for this how adding a ton of curb appeal. The round window is actually two round half-moon windows stuck together to form a circle. There is an indoor bar between the two windows to make the space more interactive and useful- important in a tiny home. There is also another interactive pass-through bar window on the deck leading to the kitchen making it essentially a wet bar. This window is mirrored with a second on the other side of the kitchen and the are actually repurposed french doors turned sideways. Even the front door is glass allowing for the maximum amount of light to brighten up this tiny home and make it feel spacious and open. This tiny home features a unique architectural design with curved ceiling beams and roofing, high vaulted ceilings, a tiled in shower with a skylight that points out over the tongue of the trailer saving space in the bathroom, and of course, the large bump-out circle window and awning window that provides dining spaces.
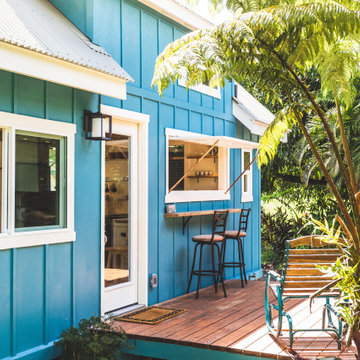
This tropical modern coastal Tiny Home is built on a trailer and is 8x24x14 feet. The blue exterior paint color is called cabana blue. The large circular window is quite the statement focal point for this how adding a ton of curb appeal. The round window is actually two round half-moon windows stuck together to form a circle. There is an indoor bar between the two windows to make the space more interactive and useful- important in a tiny home. There is also another interactive pass-through bar window on the deck leading to the kitchen making it essentially a wet bar. This window is mirrored with a second on the other side of the kitchen and the are actually repurposed french doors turned sideways. Even the front door is glass allowing for the maximum amount of light to brighten up this tiny home and make it feel spacious and open. This tiny home features a unique architectural design with curved ceiling beams and roofing, high vaulted ceilings, a tiled in shower with a skylight that points out over the tongue of the trailer saving space in the bathroom, and of course, the large bump-out circle window and awning window that provides dining spaces.
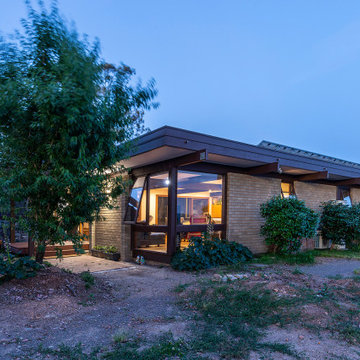
Kleines, Einstöckiges Retro Einfamilienhaus mit Backsteinfassade, beiger Fassadenfarbe, Flachdach, Blechdach und braunem Dach in Canberra - Queanbeyan

ELITE LIVING IN LILONGWE - MALAWI
Located in Area 47, this proposed 1-acre lot development containing a mix of 1 and 2 bedroom modern townhouses with a clean-line design and feel houses 41 Units. Each house also contains an indoor-outdoor living concept and an open plan living concept. Surrounded by a lush green-gated community, the project will offer young professionals a unique combination of comfort, convenience, natural beauty and tranquility.
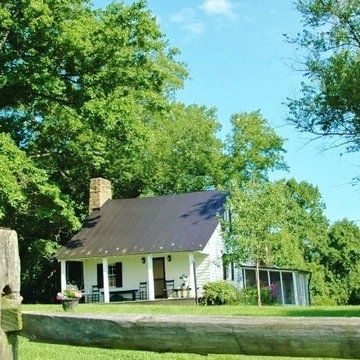
Kleine, Dreistöckige Urige Holzfassade Haus mit weißer Fassadenfarbe in Washington, D.C.
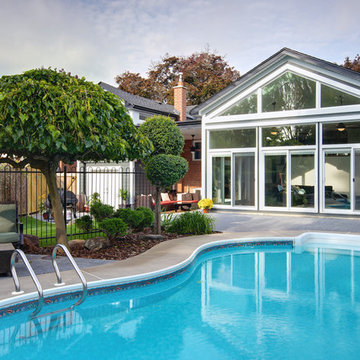
Andrew Snow Photography
Kleines, Einstöckiges Klassisches Haus mit Mix-Fassade, grauer Fassadenfarbe und Satteldach in Toronto
Kleines, Einstöckiges Klassisches Haus mit Mix-Fassade, grauer Fassadenfarbe und Satteldach in Toronto

A contemporary duplex that has all of the contemporary trappings of glass panel garage doors and clean lines, but fits in with more traditional architecture on the block. Each unit has 3 bedrooms and 2.5 baths as well as its own private pool.
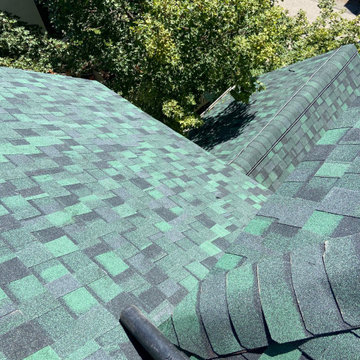
The shingle color we installed on this roof in Boulder is becoming hard to get. Hunter Green looks so nice on this home! The shingles are CertainTeed Northgate Class IV Impact Resistant Shingles.
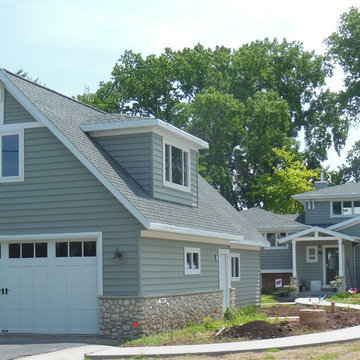
The House and Garage were Completely Transformed to Craftsman Style. The Original Garage was Replaced with a New Detached Garage with a Higher Roof Line Including Storage.
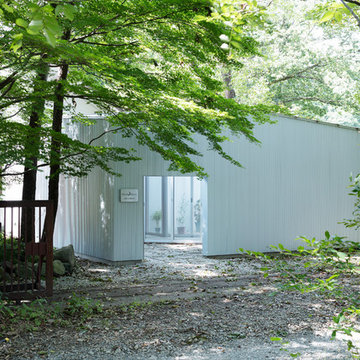
Photo by Takumi Ota
Kleines, Einstöckiges Rustikales Einfamilienhaus mit Metallfassade, Satteldach und Blechdach in Sonstige
Kleines, Einstöckiges Rustikales Einfamilienhaus mit Metallfassade, Satteldach und Blechdach in Sonstige
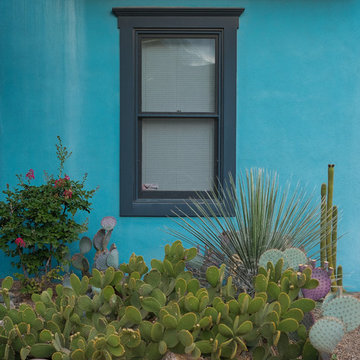
Desert landscaping saves water in this desert home located in historic Tucson neighborhood.
Kleine, Zweistöckige Mediterrane Doppelhaushälfte mit Lehmfassade, blauer Fassadenfarbe und Misch-Dachdeckung in Sonstige
Kleine, Zweistöckige Mediterrane Doppelhaushälfte mit Lehmfassade, blauer Fassadenfarbe und Misch-Dachdeckung in Sonstige
Kleine Türkise Häuser Ideen und Design
5