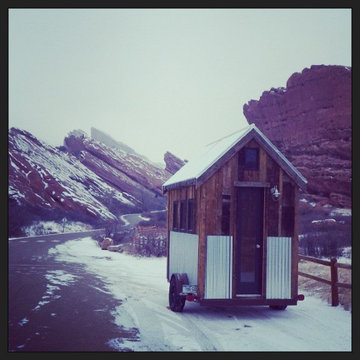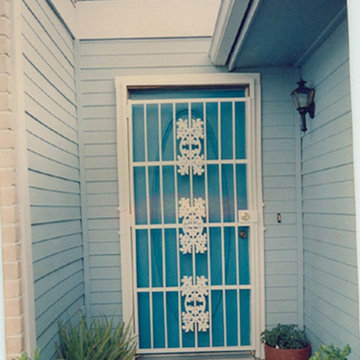Kleine Türkise Häuser Ideen und Design
Suche verfeinern:
Budget
Sortieren nach:Heute beliebt
141 – 160 von 251 Fotos
1 von 3
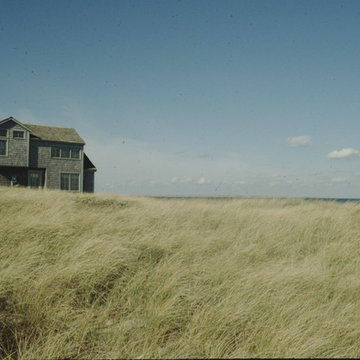
Charles Myer
Kleine, Zweistöckige Urige Holzfassade Haus mit grüner Fassadenfarbe und Satteldach in Boston
Kleine, Zweistöckige Urige Holzfassade Haus mit grüner Fassadenfarbe und Satteldach in Boston
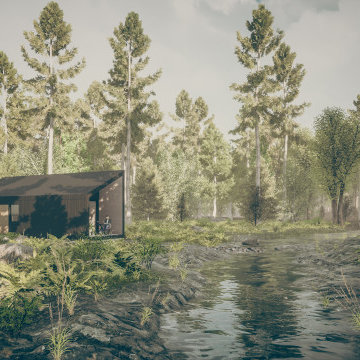
In a forest of spruce and birch trees this contemporary holiday home immerses its occupants in the landscape. The dwelling accommodates a lounge, mini kitchen, bathroom, sleeping area and an outdoor sun deck behaves as an open-air living room. The size of the large windows fill the compact interior with natural light.
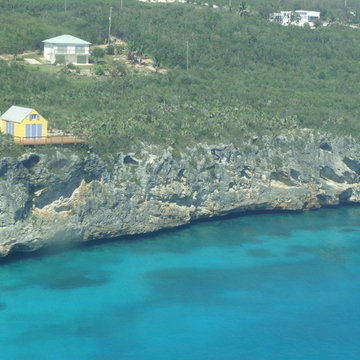
View from air... dramatic land meets sea connection.
Kleines, Einstöckiges Maritimes Haus mit Mix-Fassade und gelber Fassadenfarbe in Sonstige
Kleines, Einstöckiges Maritimes Haus mit Mix-Fassade und gelber Fassadenfarbe in Sonstige
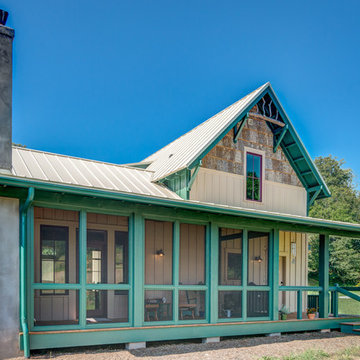
Ray Mata
Kleines, Zweistöckiges Uriges Einfamilienhaus mit Faserzement-Fassade in Sonstige
Kleines, Zweistöckiges Uriges Einfamilienhaus mit Faserzement-Fassade in Sonstige
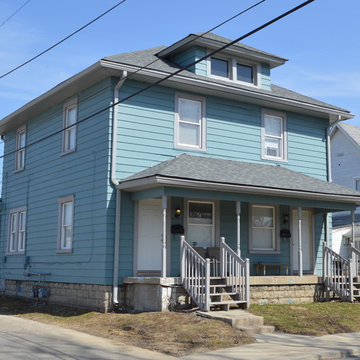
Hayley Earley www.hayearley.squarespace.com
Kleines, Zweistöckiges Rustikales Haus mit Vinylfassade und blauer Fassadenfarbe in Indianapolis
Kleines, Zweistöckiges Rustikales Haus mit Vinylfassade und blauer Fassadenfarbe in Indianapolis
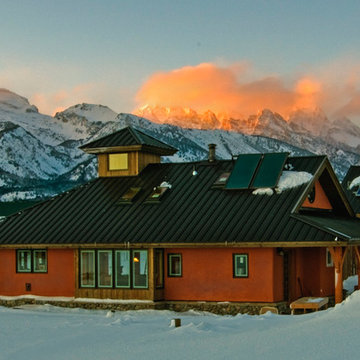
A 1000 SF Econest (a timber frame home with clay-straw walls) solar thermal and PV panels and a really nice view.
Photo by Hamish Tear
Kleines, Zweistöckiges Uriges Einfamilienhaus mit Lehmfassade, brauner Fassadenfarbe, Satteldach und Blechdach in Sonstige
Kleines, Zweistöckiges Uriges Einfamilienhaus mit Lehmfassade, brauner Fassadenfarbe, Satteldach und Blechdach in Sonstige
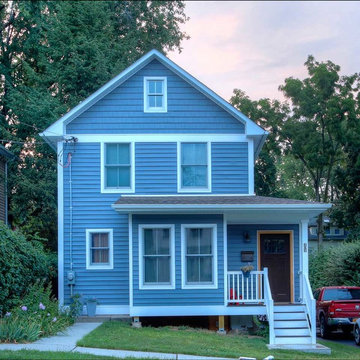
Photo: Amy M. Nowak-Palmerini
Kleines, Zweistöckiges Klassisches Haus mit Vinylfassade, blauer Fassadenfarbe und Satteldach in New York
Kleines, Zweistöckiges Klassisches Haus mit Vinylfassade, blauer Fassadenfarbe und Satteldach in New York
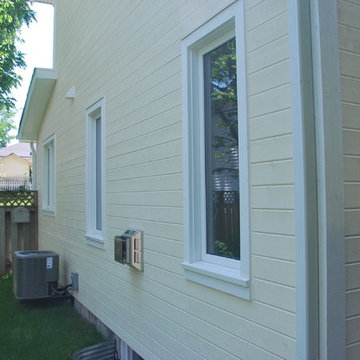
For this project an addition was added to the side of the existing home to provide a formal living room, main floor powder room and study. On the second floor it provided the family with another bedroom and ensuite off the master.
This picture depicts the neutral yellow maibec wood siding that was installed with custom window trim details.
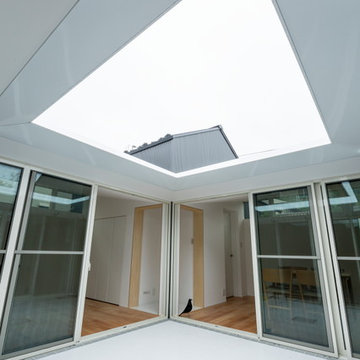
Kleines, Einstöckiges Nordisches Einfamilienhaus mit Metallfassade, weißer Fassadenfarbe, Satteldach und Blechdach in Sonstige
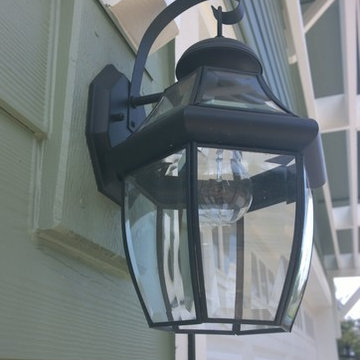
This custom home was built to be small and efficient! Low maintenance and something to grow old in is the theme here, but of course still a beautiful craftsman.
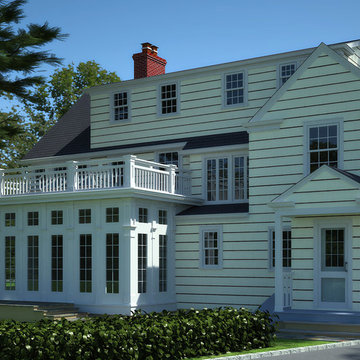
preliminary exterior study - we changed the clerestory shapes later and reduced the number of french door profiles to configurations with more glass - see the photo
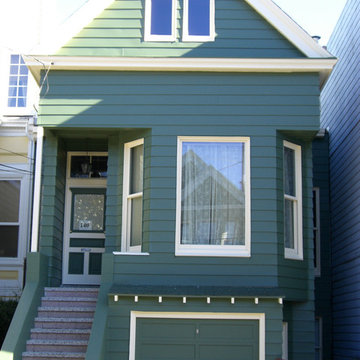
Kleines, Einstöckiges Haus mit Vinylfassade und grüner Fassadenfarbe in San Francisco
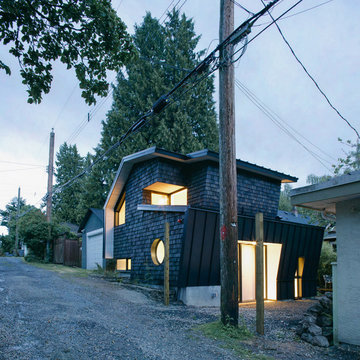
Photo Credit @ Ema Peter
Kleine, Zweistöckige Moderne Holzfassade Haus mit grauer Fassadenfarbe in Vancouver
Kleine, Zweistöckige Moderne Holzfassade Haus mit grauer Fassadenfarbe in Vancouver
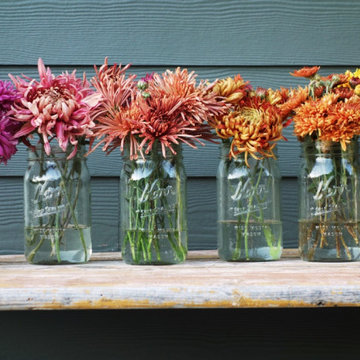
A lovely gradient snapshot of autumn mums grown by Vivian Larson of Everyday Flowers, available from the Seattle Wholesale Growers Market.
Kleines Country Haus in Seattle
Kleines Country Haus in Seattle
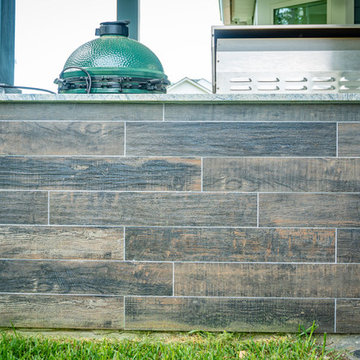
Bing project, designed and built by Pratt Guys, in 2018 - Photo owned by Pratt Guys - NOTE: Can only be used online, digitally, TV and print WITH written permission from Pratt Guys. (PrattGuys.com) - Photo was taken on March 25, 2019.
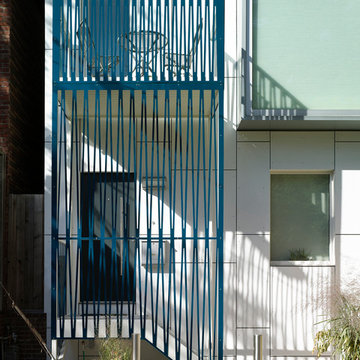
Reigo & Bauer redefined this space into a contemporary residence using EQUITONE [tectiva] in Super White. Engineered Assemblies is the Canadian Distributor of all EQUITONE fibre cement facade panels. EQUITONE is a high density fibre cement ensuring a high-performing building envelope. Photo Credit: Ben Rahn / A Frame Inc. Website: http://aframestudio.com
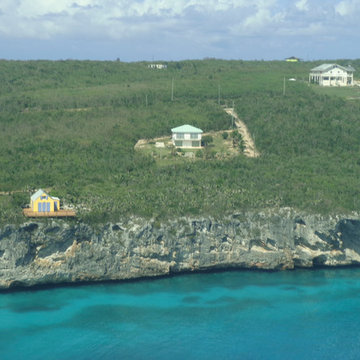
View from air... dramatic land meets sea connection.
Kleines, Einstöckiges Maritimes Haus mit Mix-Fassade und gelber Fassadenfarbe in Sonstige
Kleines, Einstöckiges Maritimes Haus mit Mix-Fassade und gelber Fassadenfarbe in Sonstige
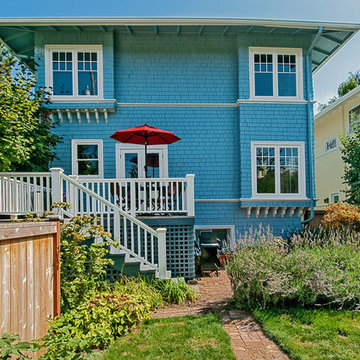
Dan Farmer of Seattle Home Tours
Kleines, Zweistöckiges Rustikales Haus mit blauer Fassadenfarbe, Satteldach und Schindeldach in Seattle
Kleines, Zweistöckiges Rustikales Haus mit blauer Fassadenfarbe, Satteldach und Schindeldach in Seattle
Kleine Türkise Häuser Ideen und Design
8
