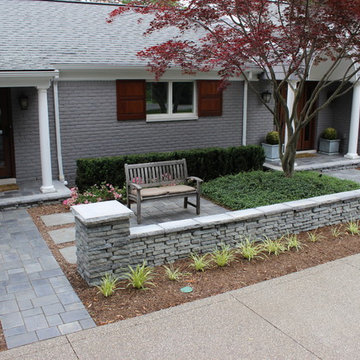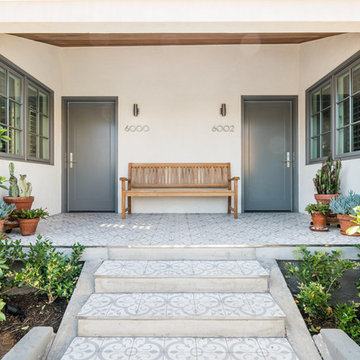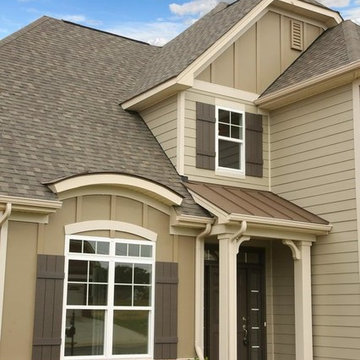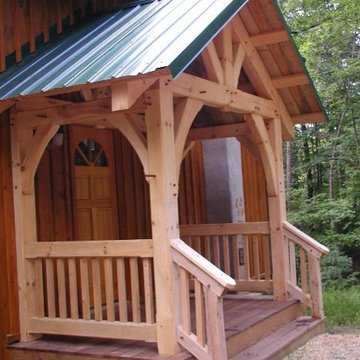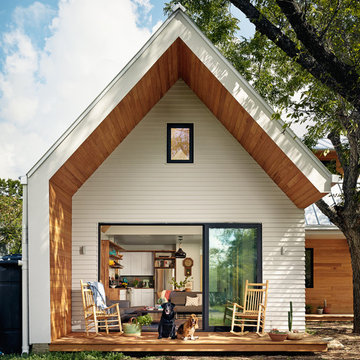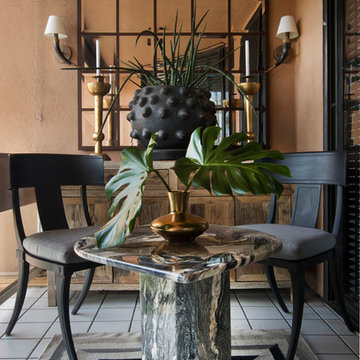Kleine Veranda Ideen und Design
Suche verfeinern:
Budget
Sortieren nach:Heute beliebt
1 – 20 von 3.423 Fotos
1 von 2

Photo by Andrew Hyslop
Kleine, Überdachte Klassische Veranda hinter dem Haus mit Dielen und Beleuchtung in Louisville
Kleine, Überdachte Klassische Veranda hinter dem Haus mit Dielen und Beleuchtung in Louisville
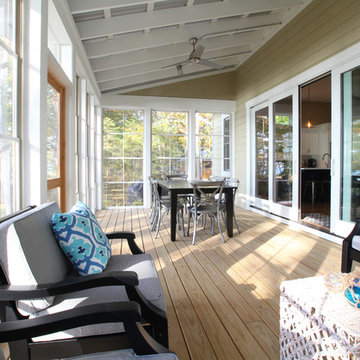
Bigger is not always better, but something of highest quality is. This amazing, size-appropriate Lake Michigan cottage is just that. Nestled in an existing historic stretch of Lake Michigan cottages, this new construction was built to fit in the neighborhood, but outperform any other home in the area concerning energy consumption, LEED certification and functionality. It features 3 bedrooms, 3 bathrooms, an open concept kitchen/living room, a separate mudroom entrance and a separate laundry. This small (but smart) cottage is perfect for any family simply seeking a retreat without the stress of a big lake home. The interior details include quartz and granite countertops, stainless appliances, quarter-sawn white oak floors, Pella windows, and beautiful finishing fixtures. The dining area was custom designed, custom built, and features both new and reclaimed elements. The exterior displays Smart-Side siding and trim details and has a large EZE-Breeze screen porch for additional dining and lounging. This home owns all the best products and features of a beach house, with no wasted space. Cottage Home is the premiere builder on the shore of Lake Michigan, between the Indiana border and Holland.
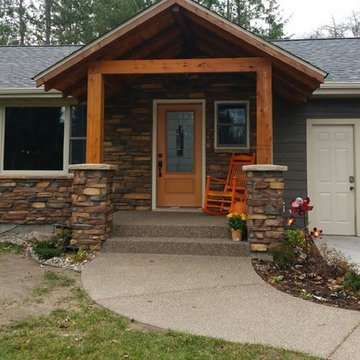
Front Entry updated to add a porch roof, cedar posts, stone piers, new front entry door, stone, vaulted entry, and exposed aggregate steps to create an inviting Main Entrance to this home.
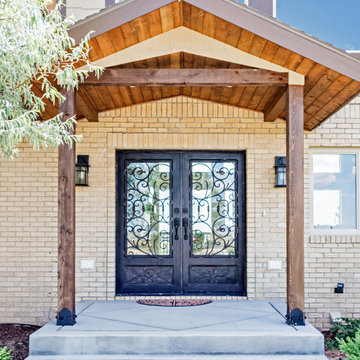
Kleines Klassisches Veranda im Vorgarten mit Betonplatten und Markisen in San Francisco

Photography: Garett + Carrie Buell of Studiobuell/ studiobuell.com
Kleine, Verglaste, Überdachte Klassische Veranda neben dem Haus mit Betonplatten in Nashville
Kleine, Verglaste, Überdachte Klassische Veranda neben dem Haus mit Betonplatten in Nashville
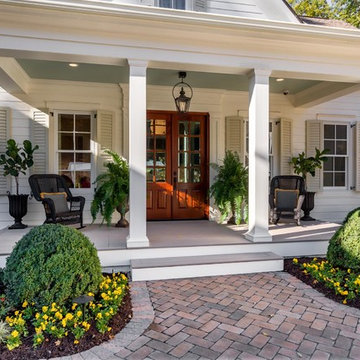
Porch - Southern Living Magazine Featured Builder Home by Hatcliff Construction February 2017
Photography by Marty Paoletta
Kleines, Überdachtes Klassisches Veranda im Vorgarten mit Dielen in Nashville
Kleines, Überdachtes Klassisches Veranda im Vorgarten mit Dielen in Nashville
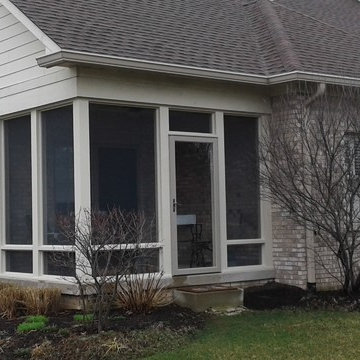
Conversion of a covered porch to a screened porch to keep the bugs out!
Kleine, Verglaste, Überdachte Klassische Veranda hinter dem Haus mit Betonplatten in Indianapolis
Kleine, Verglaste, Überdachte Klassische Veranda hinter dem Haus mit Betonplatten in Indianapolis
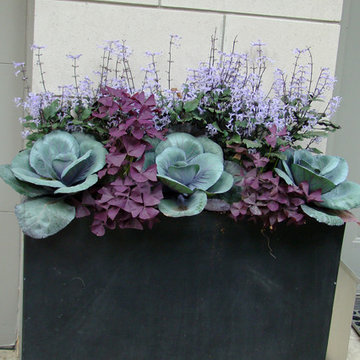
A contemporary planter holds ornamental cabbage, plectranthus and oxalis in a strong and colorful grouping.
Kleines Modernes Veranda im Vorgarten mit Kübelpflanzen in Chicago
Kleines Modernes Veranda im Vorgarten mit Kübelpflanzen in Chicago
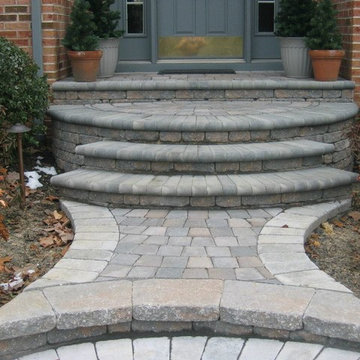
A front porch with rounded bullnose steps
Kleines Klassisches Veranda im Vorgarten mit Betonboden in Philadelphia
Kleines Klassisches Veranda im Vorgarten mit Betonboden in Philadelphia
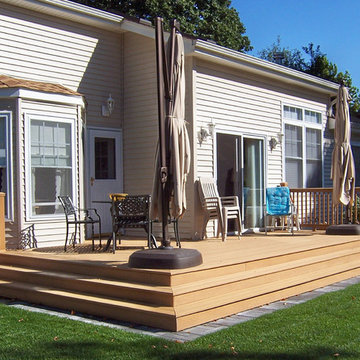
Backyard deck.
Kleine Klassische Veranda hinter dem Haus mit Dielen in New York
Kleine Klassische Veranda hinter dem Haus mit Dielen in New York
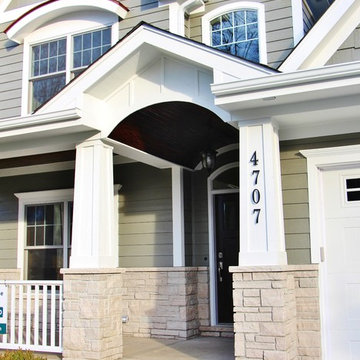
Kleines, Überdachtes Uriges Veranda im Vorgarten mit Betonplatten in Chicago
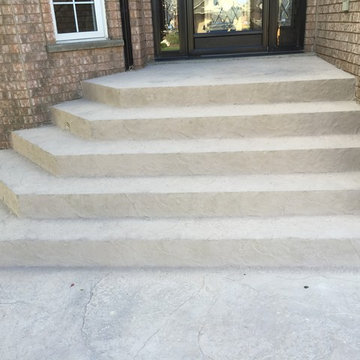
Kleines, Überdachtes Klassisches Veranda im Vorgarten mit Betonplatten in Toronto
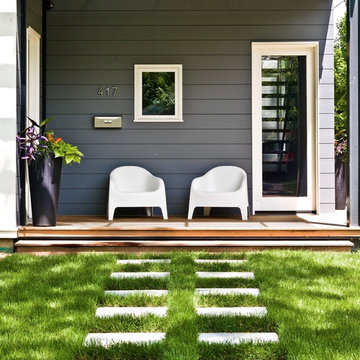
Cynthia Lynn
Kleines, Überdachtes Modernes Veranda im Vorgarten mit Dielen in Chicago
Kleines, Überdachtes Modernes Veranda im Vorgarten mit Dielen in Chicago
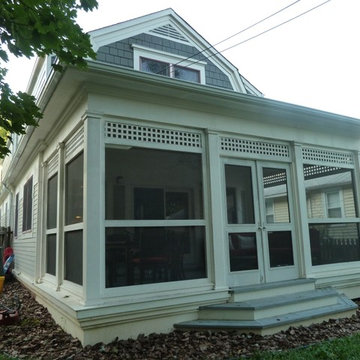
Arimse Architects
Kleine, Verglaste, Überdachte Urige Veranda hinter dem Haus in Washington, D.C.
Kleine, Verglaste, Überdachte Urige Veranda hinter dem Haus in Washington, D.C.
Kleine Veranda Ideen und Design
1
