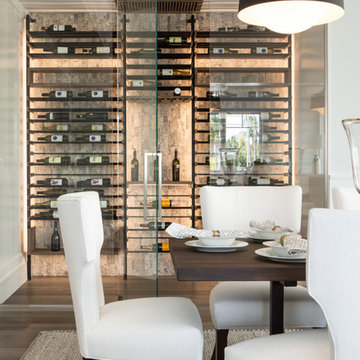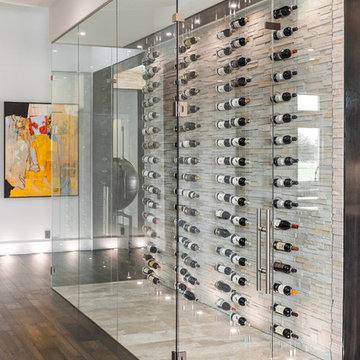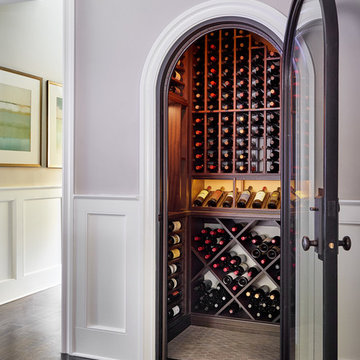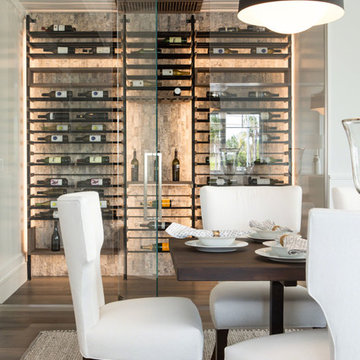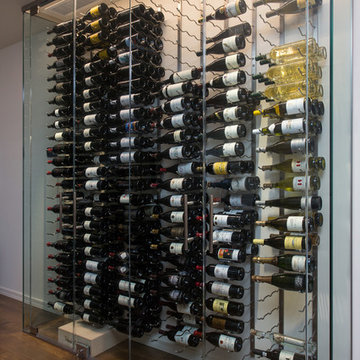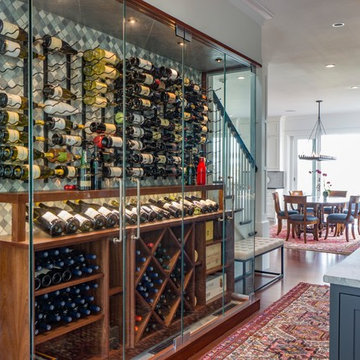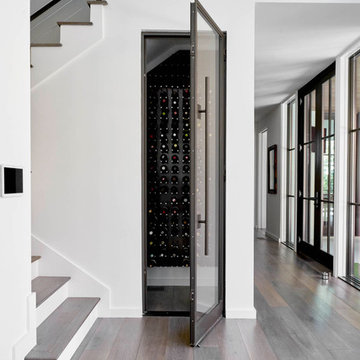Kleine Weinkeller Ideen und Design
Suche verfeinern:
Budget
Sortieren nach:Heute beliebt
1 – 20 von 2.992 Fotos
1 von 2
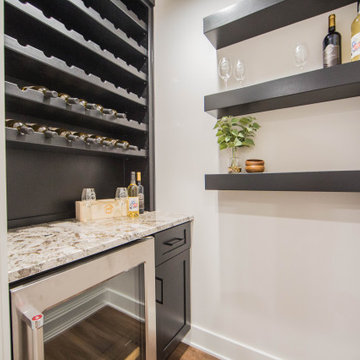
A dry bar and area for wine storage is located adjacent to the basement kitchen.
Kleiner Moderner Weinkeller mit braunem Holzboden, Kammern und braunem Boden in Indianapolis
Kleiner Moderner Weinkeller mit braunem Holzboden, Kammern und braunem Boden in Indianapolis
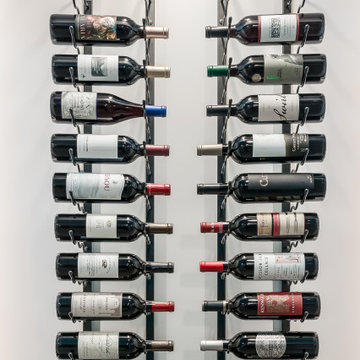
Designed, built and installed by Luxury Elements
Kleiner Moderner Weinkeller mit diagonaler Lagerung in Chicago
Kleiner Moderner Weinkeller mit diagonaler Lagerung in Chicago
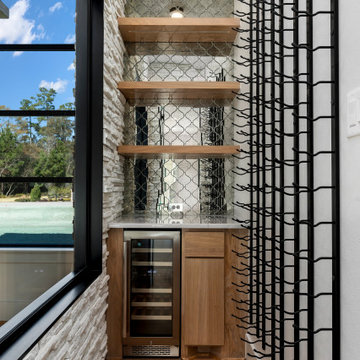
Wine Room
Kleiner Moderner Weinkeller mit Laminat, Kammern und beigem Boden in Houston
Kleiner Moderner Weinkeller mit Laminat, Kammern und beigem Boden in Houston
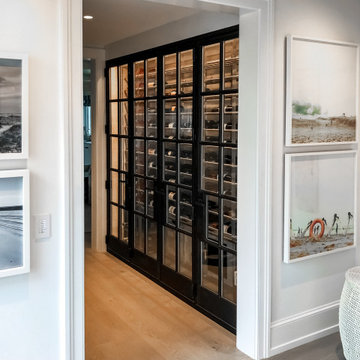
This hallway cellar is tucked away on the charming island of Nantucket. Architectural Plastics designed and built acrylic wine racks with steel rods to support the wine bottles.
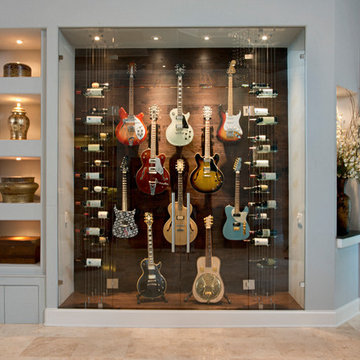
Kleiner Moderner Weinkeller mit braunem Holzboden, waagerechter Lagerung und braunem Boden in Charleston
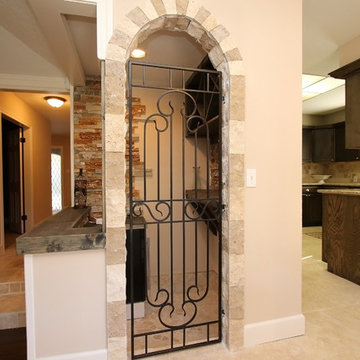
Kleiner Mediterraner Weinkeller mit Travertin und beigem Boden in Sonstige
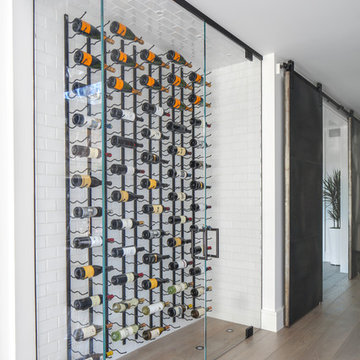
Chad Mellon Photographer
Kleiner Moderner Weinkeller mit braunem Holzboden, waagerechter Lagerung und braunem Boden in Orange County
Kleiner Moderner Weinkeller mit braunem Holzboden, waagerechter Lagerung und braunem Boden in Orange County

A riverfront property is a desirable piece of property duet to its proximity to a waterway and parklike setting. The value in this renovation to the customer was creating a home that allowed for maximum appreciation of the outside environment and integrating the outside with the inside, and this design achieved this goal completely.
To eliminate the fishbowl effect and sight-lines from the street the kitchen was strategically designed with a higher counter top space, wall areas were added and sinks and appliances were intentional placement. Open shelving in the kitchen and wine display area in the dining room was incorporated to display customer's pottery. Seating on two sides of the island maximize river views and conversation potential. Overall kitchen/dining/great room layout designed for parties, etc. - lots of gathering spots for people to hang out without cluttering the work triangle.
Eliminating walls in the ensuite provided a larger footprint for the area allowing for the freestanding tub and larger walk-in closet. Hardwoods, wood cabinets and the light grey colour pallet were carried through the entire home to integrate the space.
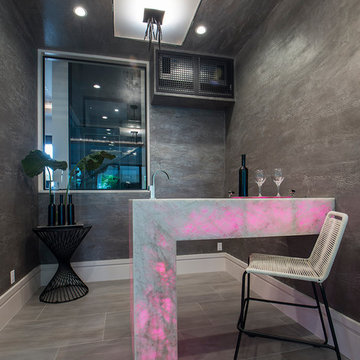
Professional Photography by South Florida Design
Kleiner Moderner Weinkeller mit beigem Boden in Sonstige
Kleiner Moderner Weinkeller mit beigem Boden in Sonstige
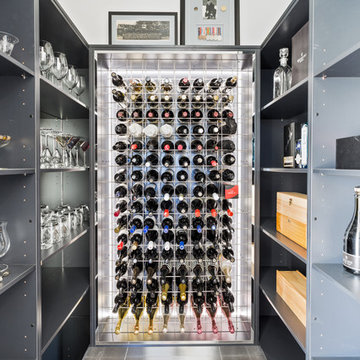
Mark Lloyd - Real Property Photography
Kleiner Moderner Weinkeller mit Keramikboden, Kammern und grauem Boden in Gold Coast - Tweed
Kleiner Moderner Weinkeller mit Keramikboden, Kammern und grauem Boden in Gold Coast - Tweed
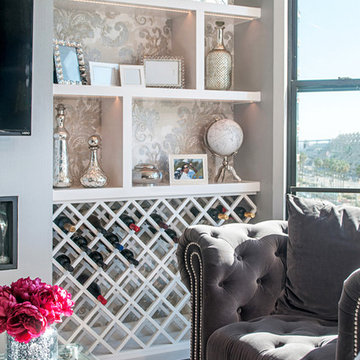
Metro style condo with a transitional feel. Classic feel with touches of sophistication. Electric Fireplace in wall with two walls having special wallpaper to add some texture to the room. Large plank hardwood was added.
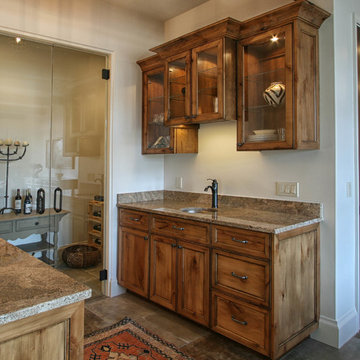
Wet bar & wine storage area
Photo Credits: WW Photography
Kleiner Klassischer Weinkeller in Charlotte
Kleiner Klassischer Weinkeller in Charlotte
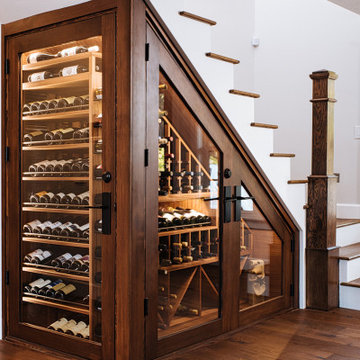
We transformed the space under the staircase of this Oregon City home into a custom home wine cellar with storage room for up to 600 bottles of wine.
Under stairs wine cellars are an easy way to carve out wine display and storage room in a two-story home without sacrificing closet space or giving a full room.
Kleine Weinkeller Ideen und Design
1
