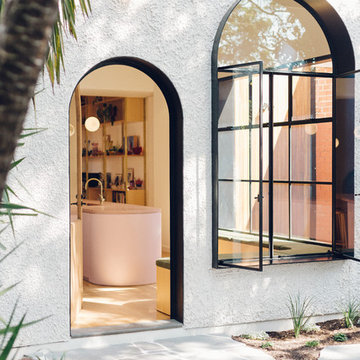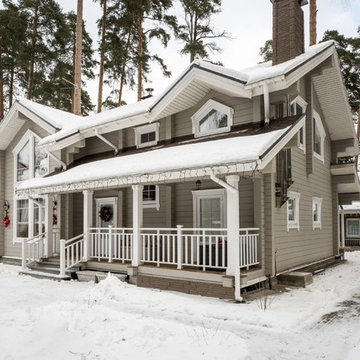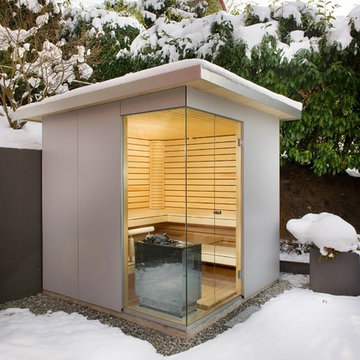Kleine Weiße Häuser Ideen und Design
Suche verfeinern:
Budget
Sortieren nach:Heute beliebt
41 – 60 von 721 Fotos
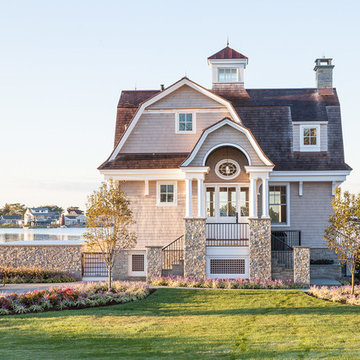
Entertaining, relaxing and enjoying life…this spectacular pool house sits on the water’s edge, built on piers and takes full advantage of Long Island Sound views. An infinity pool with hot tub and trellis with a built in misting system to keep everyone cool and relaxed all summer long!

This mid-century modern makeover features a streamlined front door overhang and period sconces. The river pebble and concrete stepping stones complete the mid-century aesthetic. Nu Interiors, Ale Wood & Design construction and In House Photography.
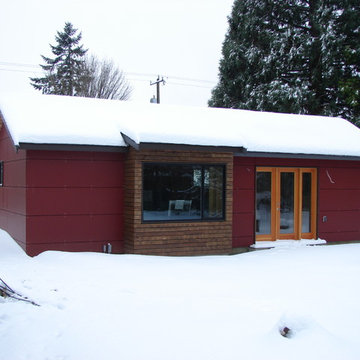
This Seattle compact backyard cottage or DADU was designed to be an artist studio. The large window and french doors overlook the garden.
Design by: H2D Architecture and Design
www.h2darchitects.com
Bray Hayden Photography and H2D Architecture + Design
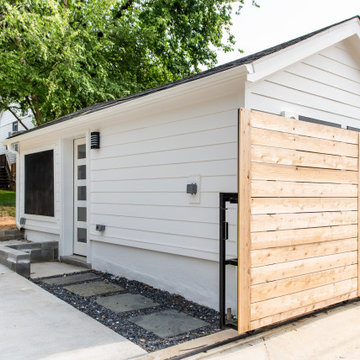
Conversion of a 1 car garage into an studio Additional Dwelling Unit
Kleines, Einstöckiges Modernes Tiny House mit Mix-Fassade, weißer Fassadenfarbe, Pultdach, Schindeldach und schwarzem Dach in Washington, D.C.
Kleines, Einstöckiges Modernes Tiny House mit Mix-Fassade, weißer Fassadenfarbe, Pultdach, Schindeldach und schwarzem Dach in Washington, D.C.
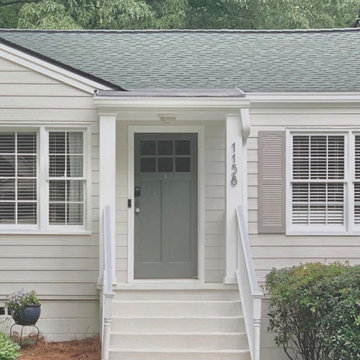
Kleines, Einstöckiges Maritimes Einfamilienhaus mit Mix-Fassade, grauer Fassadenfarbe, Satteldach und Schindeldach in Atlanta
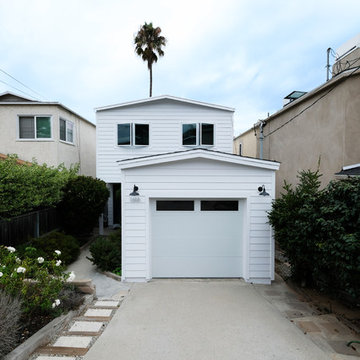
Kleines, Zweistöckiges Landhausstil Haus mit weißer Fassadenfarbe, Satteldach und Schindeldach in Los Angeles
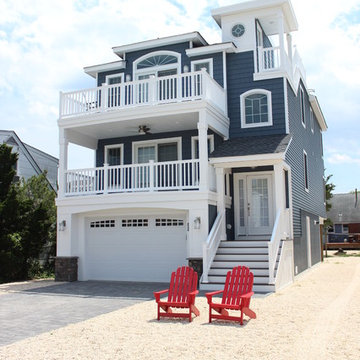
Beautiful, low maintenance home on a narrow lot on Long Beach Island. This reversed living home has the bedrooms and baths on the first floor and the living and entertaining spaces on the top floor. This enables the owners to take advantage of beach views and coastal breezes. There are three decks for entertaining, including a roof deck.
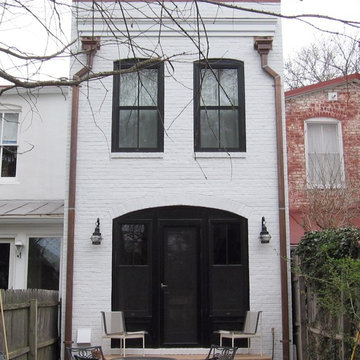
This is the rear addition designed for a tiny Georgetown rowhouse. It recalls the look of a carriage house with the large arched opening and simple symmetrical design.
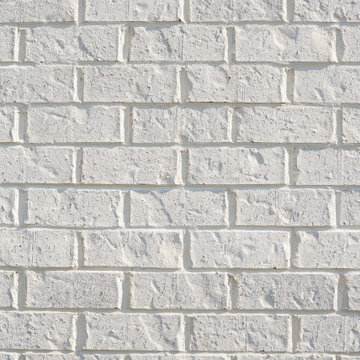
Charming cottage featuring Winter Haven brick using Federal White mortar.
Kleines, Einstöckiges Klassisches Einfamilienhaus mit Backsteinfassade, weißer Fassadenfarbe, Satteldach und Schindeldach in Sonstige
Kleines, Einstöckiges Klassisches Einfamilienhaus mit Backsteinfassade, weißer Fassadenfarbe, Satteldach und Schindeldach in Sonstige
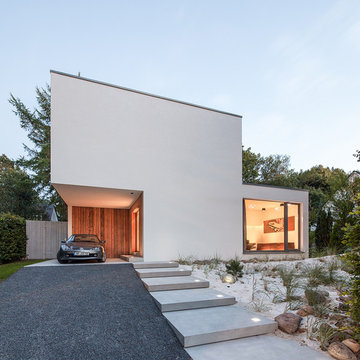
Kleines, Zweistöckiges Modernes Einfamilienhaus mit Putzfassade, Flachdach und weißer Fassadenfarbe in Hamburg

Kleines, Zweistöckiges Skandinavisches Haus mit schwarzer Fassadenfarbe, Satteldach, Blechdach und schwarzem Dach in Toronto
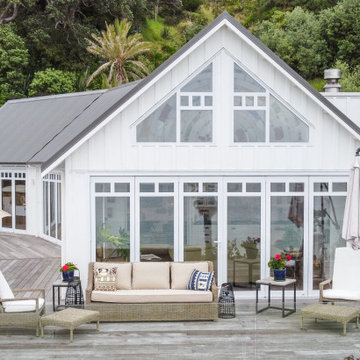
Old-school-meets-beach home; 130m2, plus garage, two handy sleepouts with ensuites, and a massive timber deck surrounding the main building.
Zweistöckiges, Kleines Maritimes Einfamilienhaus mit Mix-Fassade, weißer Fassadenfarbe, Blechdach und grauem Dach in Sonstige
Zweistöckiges, Kleines Maritimes Einfamilienhaus mit Mix-Fassade, weißer Fassadenfarbe, Blechdach und grauem Dach in Sonstige
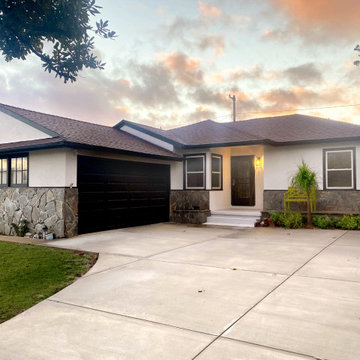
Exterior Front Update
Kleines, Einstöckiges Uriges Einfamilienhaus mit Putzfassade, weißer Fassadenfarbe, Schindeldach und braunem Dach in Los Angeles
Kleines, Einstöckiges Uriges Einfamilienhaus mit Putzfassade, weißer Fassadenfarbe, Schindeldach und braunem Dach in Los Angeles
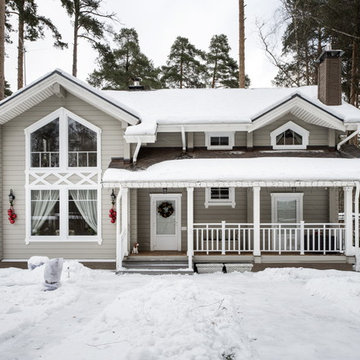
Kleine, Zweistöckige Klassische Holzfassade Haus mit grauer Fassadenfarbe und Satteldach in Moskau
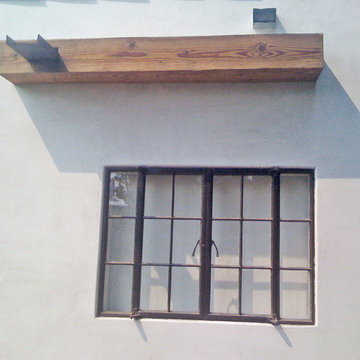
Scupper / gutter detail. Photo by Hsu McCullough
Kleines, Einstöckiges Uriges Einfamilienhaus mit Putzfassade, weißer Fassadenfarbe, Flachdach und Schindeldach in Los Angeles
Kleines, Einstöckiges Uriges Einfamilienhaus mit Putzfassade, weißer Fassadenfarbe, Flachdach und Schindeldach in Los Angeles
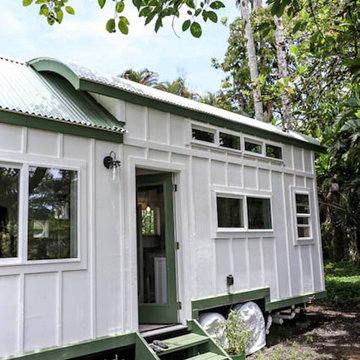
Here you can see the dome skylight that's above the soaking tub and how the round wall extrudes from the wall opening up the bathroom with more space. The Oasis Model ATU Tiny Home Exterior in White and Green. Tiny Home on Wheels. Hawaii getaway. 8x24' trailer.
I love working with clients that have ideas that I have been waiting to bring to life. All of the owner requests were things I had been wanting to try in an Oasis model. The table and seating area in the circle window bump out that normally had a bar spanning the window; the round tub with the rounded tiled wall instead of a typical angled corner shower; an extended loft making a big semi circle window possible that follows the already curved roof. These were all ideas that I just loved and was happy to figure out. I love how different each unit can turn out to fit someones personality.
The Oasis model is known for its giant round window and shower bump-out as well as 3 roof sections (one of which is curved). The Oasis is built on an 8x24' trailer. We build these tiny homes on the Big Island of Hawaii and ship them throughout the Hawaiian Islands.
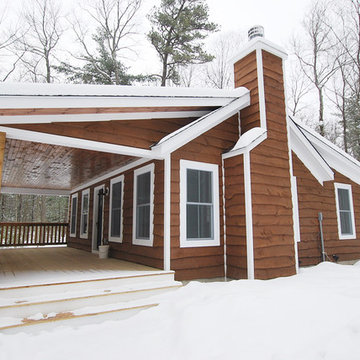
Micro-Cottage 2 Exterior
Photo byCharles Petersheim
Kleines Klassisches Haus in New York
Kleines Klassisches Haus in New York
Kleine Weiße Häuser Ideen und Design
3
