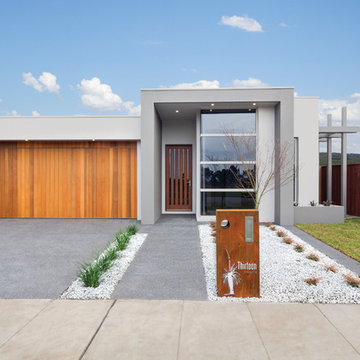Kleine Weiße Häuser Ideen und Design
Suche verfeinern:
Budget
Sortieren nach:Heute beliebt
61 – 80 von 717 Fotos
1 von 3
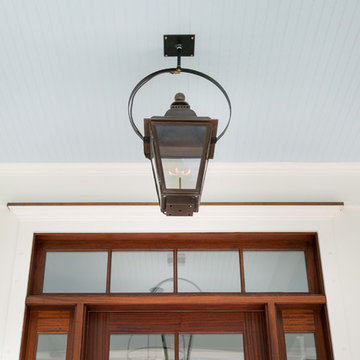
Kleines, Zweistöckiges Maritimes Einfamilienhaus mit Faserzement-Fassade, weißer Fassadenfarbe, Satteldach und Blechdach in Charleston
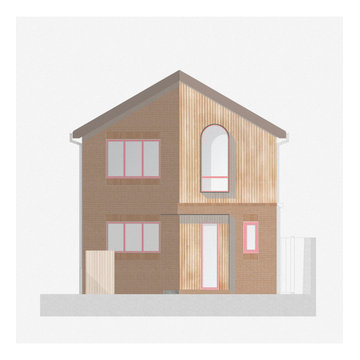
Initial design oddly rejected by planning as being "too large". Which is a shame as this design extended the very small internal spaces, added a bedroom and completely revamped the ugly 1980s design and fascade, of little architectural merit.

A simple iconic design that both meets Passive House requirements and provides a visually striking home for a young family. This house is an example of design and sustainability on a smaller scale.
The connection with the outdoor space is central to the design and integrated into the substantial wraparound structure that extends from the front to the back. The extensions provide shelter and invites flow into the backyard.
Emphasis is on the family spaces within the home. The combined kitchen, living and dining area is a welcoming space featuring cathedral ceilings and an abundance of light.
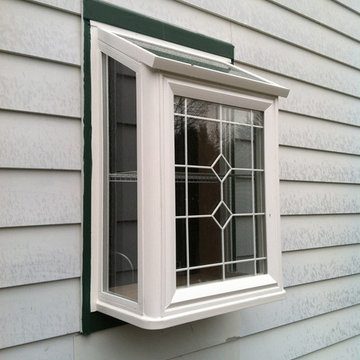
Kleines Landhaus Einfamilienhaus mit Vinylfassade und weißer Fassadenfarbe in Philadelphia
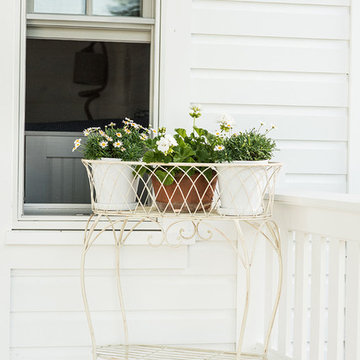
Alice G Patterson
Kleine, Einstöckige Klassische Holzfassade Haus mit weißer Fassadenfarbe und Satteldach in Burlington
Kleine, Einstöckige Klassische Holzfassade Haus mit weißer Fassadenfarbe und Satteldach in Burlington
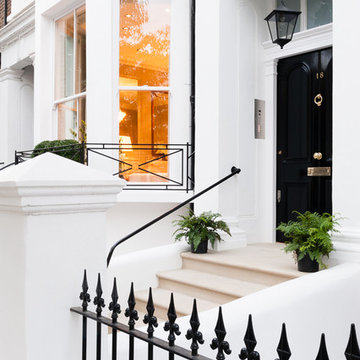
This front garden was kept simple, clean and elegant.
Caroline Mardon
Kleines Modernes Haus in London
Kleines Modernes Haus in London
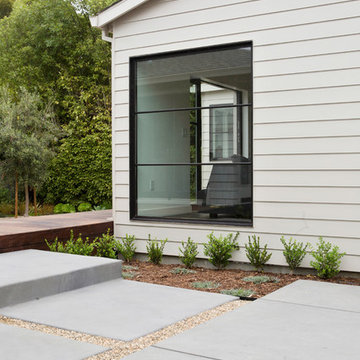
A place to relax, read and play games and a little office space is how our outbuilding in Mill Valley was described. It added an extra living room and some coveted square footage to a hard to add onto home in a desirable part of town. The outbuilding was placed on axis with the main house, connected by a deck with a view to the yard in between. To keep all the books and games in order, the main room was lined with fin-ply cabinetry. The floor is an engineered wide plank rustic oak. A simple clean burning wood fireplace will provide heat when needed. The outbuilding has the feel of a classic summer cabin, only with better insulation for year round use.
PHOTOGRAPHER JOSEPH SCHELL
CONTRACTOR ABACUS BUILDERS
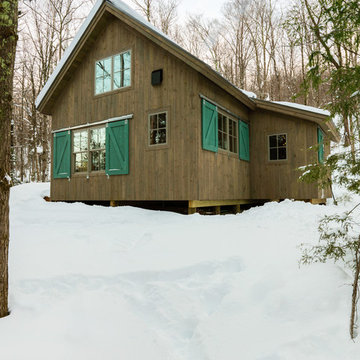
photos by Susan Teare • www.susanteare.com
Kleine, Einstöckige Urige Holzfassade Haus mit beiger Fassadenfarbe und Satteldach in Burlington
Kleine, Einstöckige Urige Holzfassade Haus mit beiger Fassadenfarbe und Satteldach in Burlington
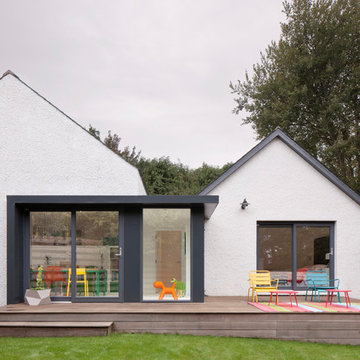
Extension to existing steading linking the existing living spaces with a new master bedroom in the converted garage.
Photography:
David Barbour Photography
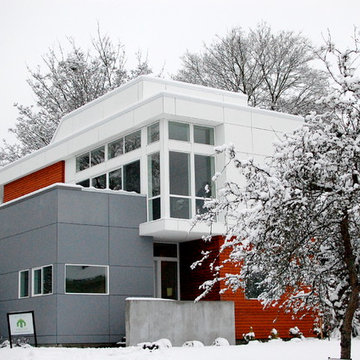
Miguel Edwards Photography
Kleine, Zweistöckige Moderne Holzfassade Haus mit roter Fassadenfarbe und Flachdach in Seattle
Kleine, Zweistöckige Moderne Holzfassade Haus mit roter Fassadenfarbe und Flachdach in Seattle
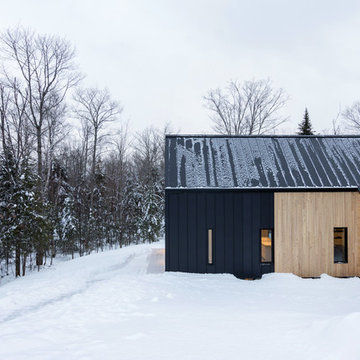
Villa Boréale is a contemporary ski lodge in the Charlevoix region designed by CARGOarchitecture. MAC metal architectural roofings MS-1 in anthracite zinc colour were used for this project.
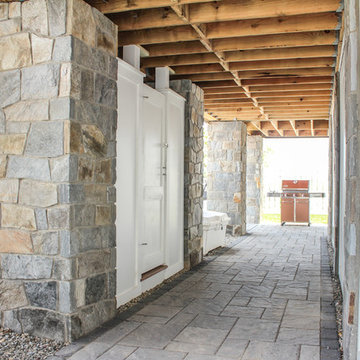
Your outdoor shower never had so much style. Tucked away under the double staircase you wouldn't even know it was there. Wether your coming in off the boat or off the beach getting a quick clean has never been better!
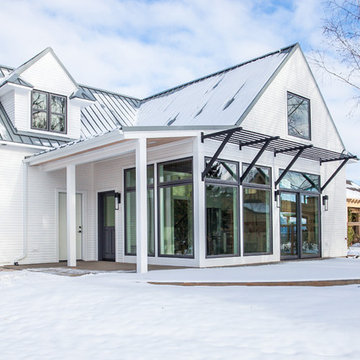
Kleines, Zweistöckiges Landhausstil Haus mit Faserzement-Fassade, weißer Fassadenfarbe und Satteldach in Seattle
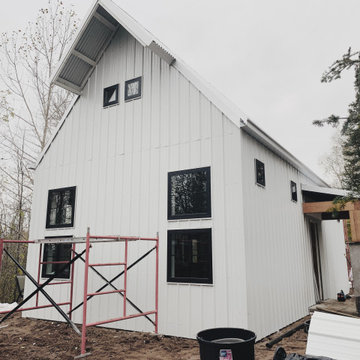
Kleines, Zweistöckiges Rustikales Einfamilienhaus mit Metallfassade, weißer Fassadenfarbe, Satteldach, Blechdach und Wandpaneelen in Minneapolis
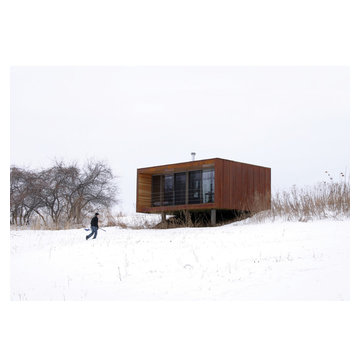
Alchemy Architects
Kleines, Einstöckiges Modernes Haus mit Metallfassade und brauner Fassadenfarbe in Minneapolis
Kleines, Einstöckiges Modernes Haus mit Metallfassade und brauner Fassadenfarbe in Minneapolis
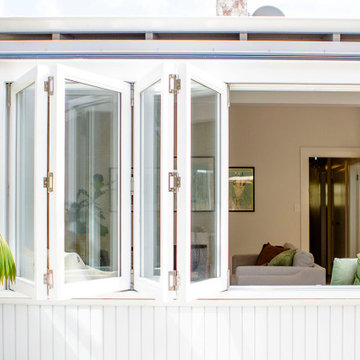
Kleines, Einstöckiges Modernes Haus mit weißer Fassadenfarbe in Auckland
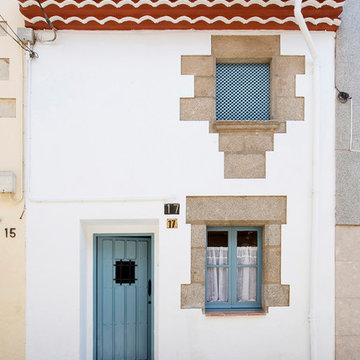
Kleines, Zweistöckiges Mediterranes Haus mit Putzfassade, weißer Fassadenfarbe, Pultdach und Ziegeldach in Barcelona
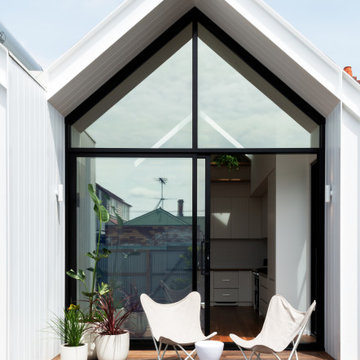
Kleines, Einstöckiges Nordisches Einfamilienhaus mit Faserzement-Fassade, weißer Fassadenfarbe, Satteldach und Blechdach in Melbourne

23坪の土地を最大限に活かしながらシンプルで優しい外観。アイアン手すりも角ばらないようDesignしました。
Kleines, Zweistöckiges Modernes Einfamilienhaus mit Putzfassade und weißer Fassadenfarbe in Sonstige
Kleines, Zweistöckiges Modernes Einfamilienhaus mit Putzfassade und weißer Fassadenfarbe in Sonstige
Kleine Weiße Häuser Ideen und Design
4
