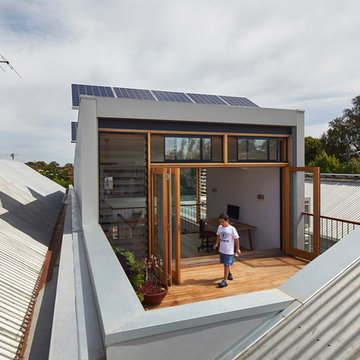Kleine Weiße Häuser Ideen und Design
Suche verfeinern:
Budget
Sortieren nach:Heute beliebt
121 – 140 von 721 Fotos
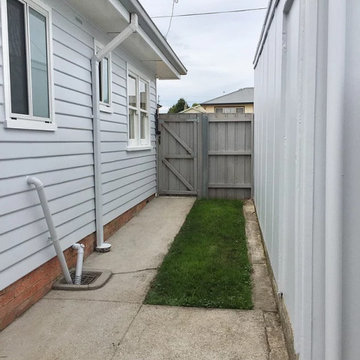
Before and After: 6 Weeks Cosmetic Renovation On A Budget
Cosmetic renovation of an old 1960's house in Launceston Tasmania. Alenka and her husband builder renovated this house on a very tight budget without the help of any other tradesman. It was a warn-down older house with closed layout kitchen and no real character. With the right colour choices, smart decoration and 6 weeks of hard work, they brought the house back to life, restoring its old charm. The house was sold in 2018 for a record street price.
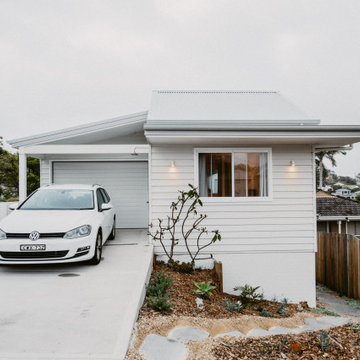
Kleines, Zweistöckiges Maritimes Einfamilienhaus mit Faserzement-Fassade, beiger Fassadenfarbe, Walmdach und Blechdach in Newcastle - Maitland
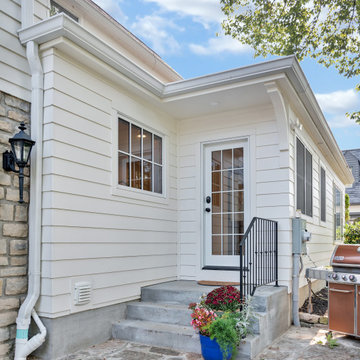
Dave Fox Design Build Remodelers, Columbus, Ohio, 2021 Regional CotY Award Winner Residential Addition $100,000 to $250,000
Kleines, Einstöckiges Klassisches Einfamilienhaus mit weißer Fassadenfarbe in Kolumbus
Kleines, Einstöckiges Klassisches Einfamilienhaus mit weißer Fassadenfarbe in Kolumbus
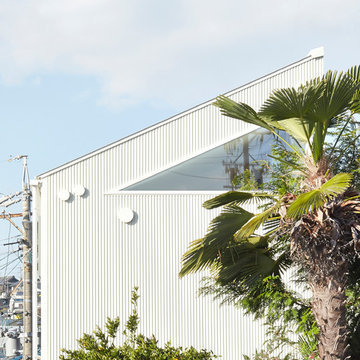
ほとんど他の人から見られることのない裏側の外壁。
コストダウンということで、板金を採用しています。
Kleines, Zweistöckiges Einfamilienhaus mit Metallfassade, weißer Fassadenfarbe und Blechdach in Sonstige
Kleines, Zweistöckiges Einfamilienhaus mit Metallfassade, weißer Fassadenfarbe und Blechdach in Sonstige
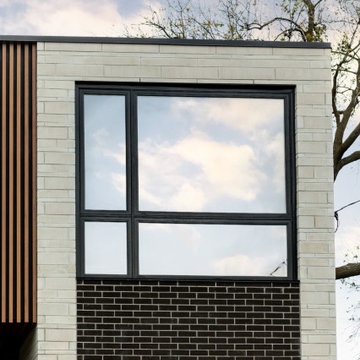
Kleines, Zweistöckiges Modernes Einfamilienhaus mit Backsteinfassade, schwarzer Fassadenfarbe, Flachdach und Wandpaneelen in Toronto
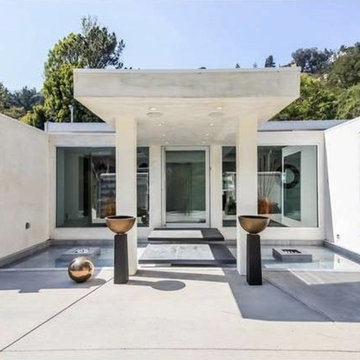
Kleines, Einstöckiges Modernes Einfamilienhaus mit Putzfassade, weißer Fassadenfarbe und Flachdach in Los Angeles
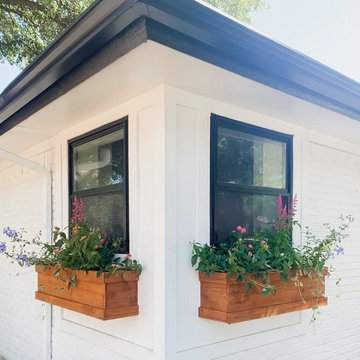
Kleines, Einstöckiges Modernes Einfamilienhaus mit Backsteinfassade, weißer Fassadenfarbe, Walmdach, Schindeldach, grauem Dach und Verschalung in Dallas
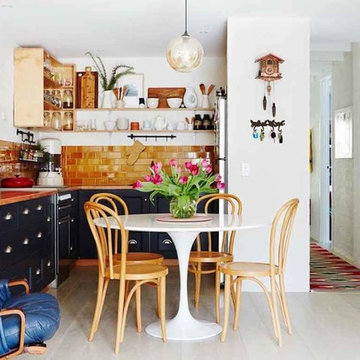
Renovations to the structure of this underground house including; new external windows, new cladding, new bathroom and joinery to internal living areas.
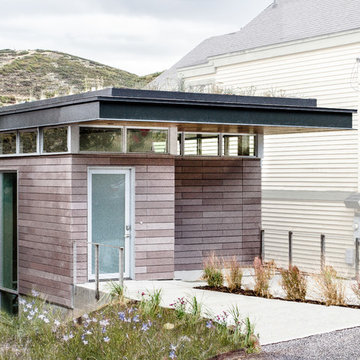
Sparano + Mooney Architecture
Dreistöckiges, Kleines Modernes Haus mit Faserzement-Fassade und Flachdach in Salt Lake City
Dreistöckiges, Kleines Modernes Haus mit Faserzement-Fassade und Flachdach in Salt Lake City
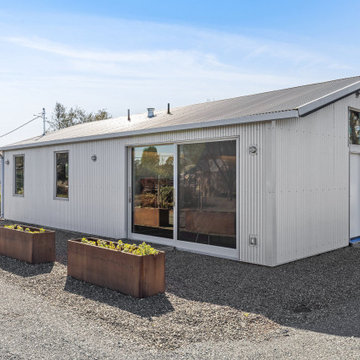
Kleines Modernes Tiny House mit Metallfassade, grauer Fassadenfarbe, Satteldach, Blechdach und grauem Dach in San Francisco
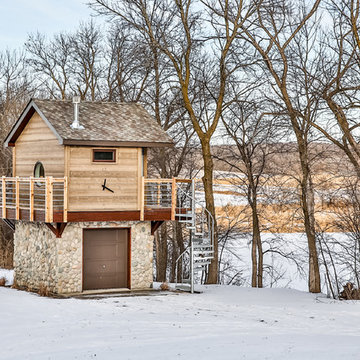
A tiny house/guest house we built. Right now the homeowners will be using the lower part of home to house a Razor and outdoor games for their grand-kids. It was wired to finish off in the future. The spiral stairway is galvanized steel --- should last a lifetime! The clock is outdoor rated and actually keeps time! We installed 2 round windows -- 1 3' (back - shown) and 1 4' (front). There is a gas stove inside.
Photo Credit: 5foot20 design lounge
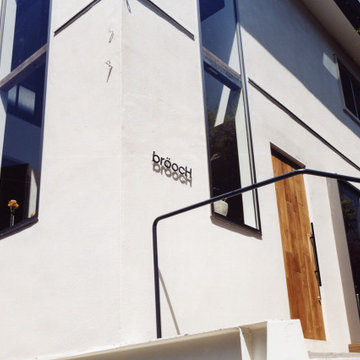
Kleines, Zweistöckiges Nordisches Einfamilienhaus mit Putzfassade, weißer Fassadenfarbe, Satteldach und Blechdach in Tokio
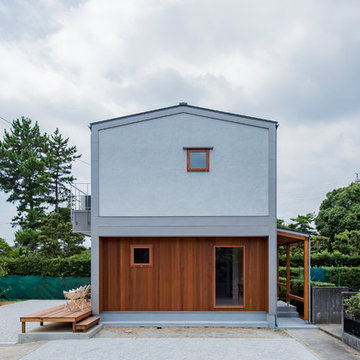
Photo by endo
Kleines, Zweistöckiges Modernes Einfamilienhaus mit Putzfassade, weißer Fassadenfarbe, Satteldach und Blechdach in Sonstige
Kleines, Zweistöckiges Modernes Einfamilienhaus mit Putzfassade, weißer Fassadenfarbe, Satteldach und Blechdach in Sonstige
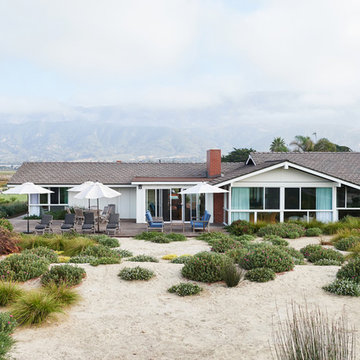
1950's mid-century modern beach house built by architect Richard Leitch in Carpinteria, California. Leitch built two one-story adjacent homes on the property which made for the perfect space to share seaside with family. In 2016, Emily restored the homes with a goal of melding past and present. Emily kept the beloved simple mid-century atmosphere while enhancing it with interiors that were beachy and fun yet durable and practical. The project also required complete re-landscaping by adding a variety of beautiful grasses and drought tolerant plants, extensive decking, fire pits, and repaving the driveway with cement and brick.
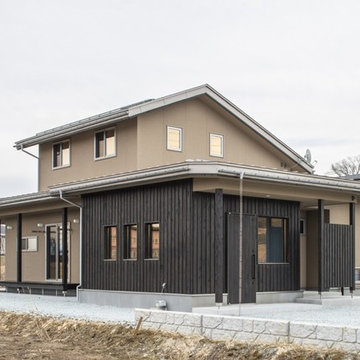
どこか懐かしく、どこか新しい
和の雰囲気が素敵な外観にしたい。
窓から眺める景色に癒やされるライフスタイル。
暮らしの中で光や風を取り入れ、心地よく通り抜ける。
住まう家族のための、たったひとつの動線計画。
そこに暮らす家族のための、世界にたったひとつ、住まいが誕生しました。
Kleines, Zweistöckiges Asiatisches Einfamilienhaus mit brauner Fassadenfarbe, Satteldach und Blechdach in Sonstige
Kleines, Zweistöckiges Asiatisches Einfamilienhaus mit brauner Fassadenfarbe, Satteldach und Blechdach in Sonstige
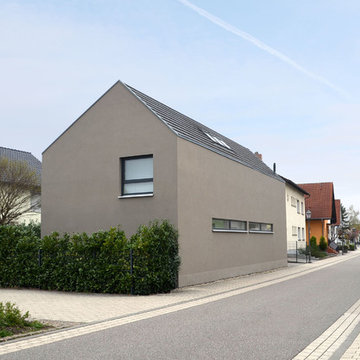
Foto: Christoph Göckel
Kleines, Zweistöckiges Modernes Einfamilienhaus mit Putzfassade, beiger Fassadenfarbe, Satteldach und Ziegeldach in Sonstige
Kleines, Zweistöckiges Modernes Einfamilienhaus mit Putzfassade, beiger Fassadenfarbe, Satteldach und Ziegeldach in Sonstige
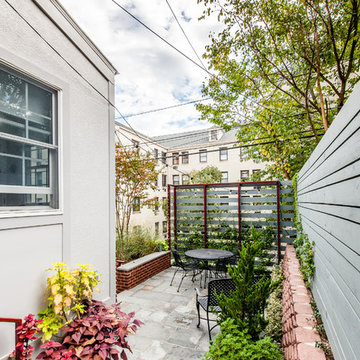
Kleines, Einstöckiges Modernes Haus mit Backsteinfassade und roter Fassadenfarbe in Washington, D.C.
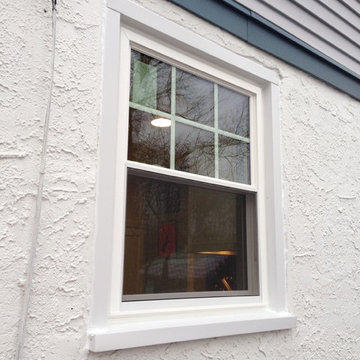
Zen Lotus triple pane window with colonial grid pattern on top sash
Kleines, Einstöckiges Klassisches Haus mit Putzfassade und weißer Fassadenfarbe in Philadelphia
Kleines, Einstöckiges Klassisches Haus mit Putzfassade und weißer Fassadenfarbe in Philadelphia
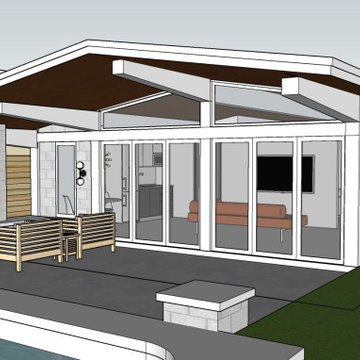
Guest/pool house to match an original 1960's MidCentury Modern home in South Tampa, Florida.
Kleines, Einstöckiges Mid-Century Haus mit Betonfassade, grauer Fassadenfarbe, Satteldach und Blechdach in Tampa
Kleines, Einstöckiges Mid-Century Haus mit Betonfassade, grauer Fassadenfarbe, Satteldach und Blechdach in Tampa
Kleine Weiße Häuser Ideen und Design
7
