Kleine Weiße Häuser Ideen und Design
Suche verfeinern:
Budget
Sortieren nach:Heute beliebt
141 – 160 von 720 Fotos
1 von 3
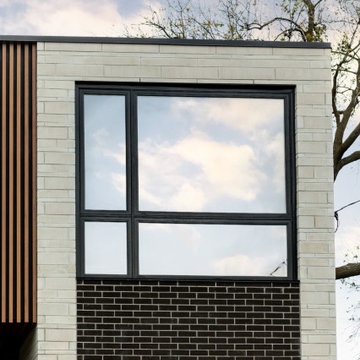
Kleines, Zweistöckiges Modernes Einfamilienhaus mit Backsteinfassade, schwarzer Fassadenfarbe, Flachdach und Wandpaneelen in Toronto
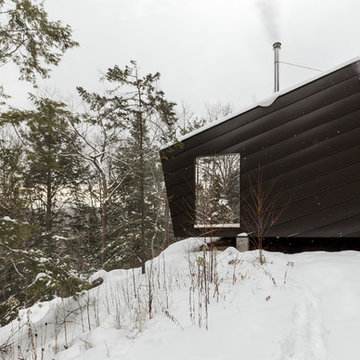
A weekend getaway / ski chalet for a young Boston family.
24ft. wide, sliding window-wall by Architectural Openings. Photos by Matt Delphenich
Kleines, Zweistöckiges Modernes Einfamilienhaus mit Metallfassade, brauner Fassadenfarbe, Pultdach und Blechdach in Boston
Kleines, Zweistöckiges Modernes Einfamilienhaus mit Metallfassade, brauner Fassadenfarbe, Pultdach und Blechdach in Boston
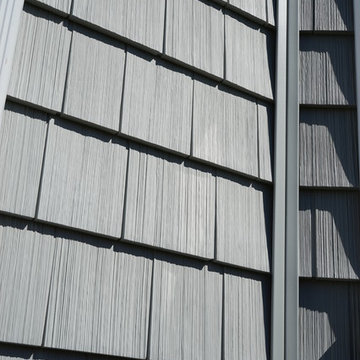
Shingle siding close upA Cape Cod style house with Alside Pelican Bay cedar shake siding, Color: Cape Cod Gray. Installed by Sidetex in North Haven CT 06473
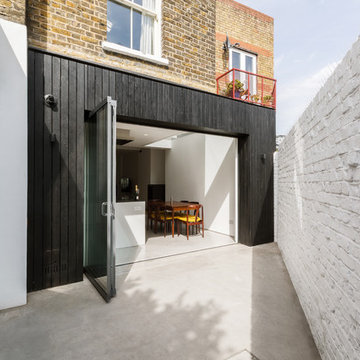
Shou Sugi Ban black charred larch boards provide the outer skin of this extension to an existing rear closet wing. The charred texture of the cladding was chosen to complement the traditional London Stock brick on the rear facade. This is capped by a custom folded metal shadow trim. As part of the drainage design, to avoid the need to accommodate internal pipework the existing rain water pipe was rerouted and hidden behind the parapet.
Photos taken by Radu Palicia, London based photographer
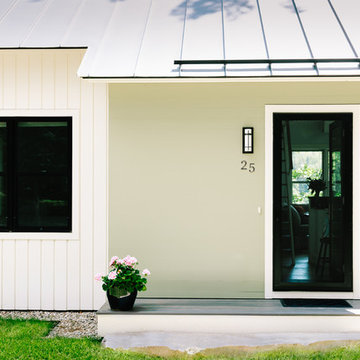
Integrity from Marvin Windows and Doors open this tiny house up to a larger-than-life ocean view.
Kleines, Zweistöckiges Modernes Einfamilienhaus mit bunter Fassadenfarbe und Blechdach in Portland Maine
Kleines, Zweistöckiges Modernes Einfamilienhaus mit bunter Fassadenfarbe und Blechdach in Portland Maine
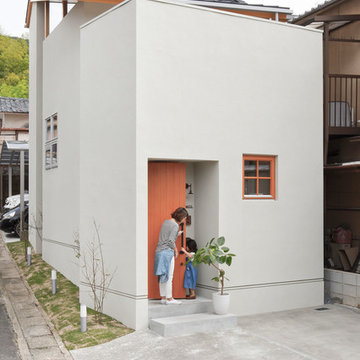
Kleines, Zweistöckiges Skandinavisches Einfamilienhaus mit Betonfassade, grauer Fassadenfarbe, Halbwalmdach und Blechdach in Kyoto
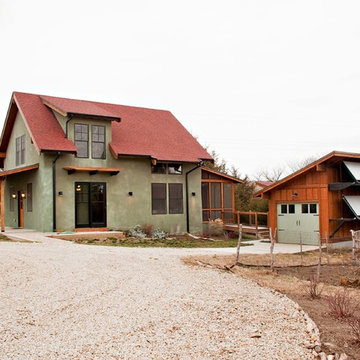
Photo by James Maidhof
Kleines, Zweistöckiges Rustikales Haus mit Putzfassade und grüner Fassadenfarbe in Kansas City
Kleines, Zweistöckiges Rustikales Haus mit Putzfassade und grüner Fassadenfarbe in Kansas City
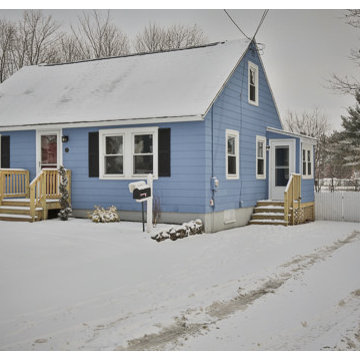
Kleines, Einstöckiges Klassisches Haus mit blauer Fassadenfarbe, Satteldach und Schindeldach in Boston
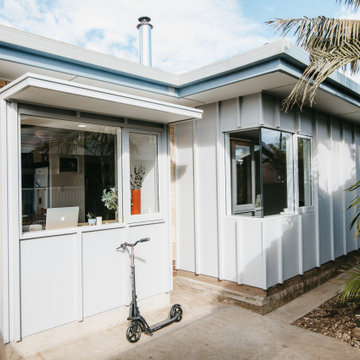
A typical 1960’s Adelaide residence is radically transformed for a young family without changing the footprint. The existing kitchen was boxed-in and the dining room faced a cramped gazebo on the western side of the house with no connection to the rear yard. The solution was to remove the wall between the kitchen and dining room, create a large new north-facing opening to a new rear deck, and add a window seat in the living room to make it feel bigger without adding floor area, but massively improving the cross ventilation. We also moved the carport to the front driveway and added a second living space under the main roof, for extra flexibility.
The new carport and verandah design riffs on the retro California style, with futuristic curved steel columns and lightweight flowing roofs. The internal and external materials and finishes both compliment the original sandstone and cream brickwork and bring the clients love of native plants to life.
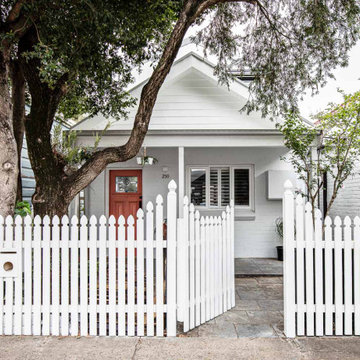
Kleines, Einstöckiges Modernes Einfamilienhaus mit Backsteinfassade, weißer Fassadenfarbe, Satteldach und Blechdach in Sydney
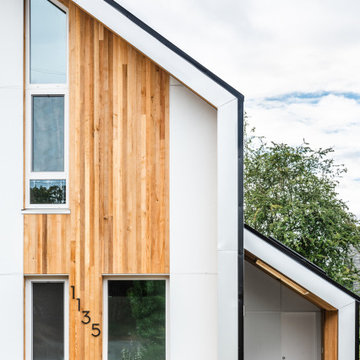
A simple iconic design that both meets Passive House requirements and provides a visually striking home for a young family. This house is an example of design and sustainability on a smaller scale.
The connection with the outdoor space is central to the design and integrated into the substantial wraparound structure that extends from the front to the back. The extensions provide shelter and invites flow into the backyard.
Emphasis is on the family spaces within the home. The combined kitchen, living and dining area is a welcoming space featuring cathedral ceilings and an abundance of light.
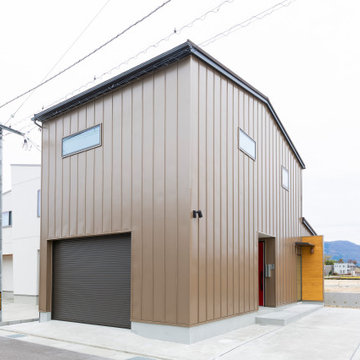
Kleines, Zweistöckiges Modernes Einfamilienhaus mit beiger Fassadenfarbe, Satteldach und Blechdach in Sonstige
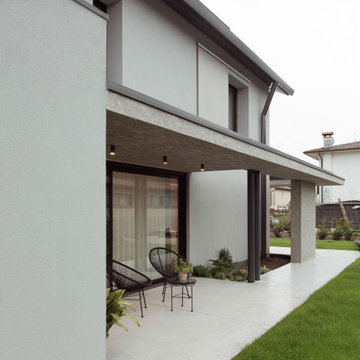
Kleines, Zweistöckiges Modernes Einfamilienhaus mit Betonfassade, grauer Fassadenfarbe, Satteldach, Ziegeldach und schwarzem Dach in Venedig
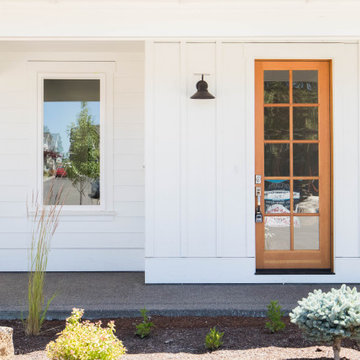
Kleines, Zweistöckiges Landhausstil Einfamilienhaus mit Mix-Fassade, weißer Fassadenfarbe und Misch-Dachdeckung in Portland
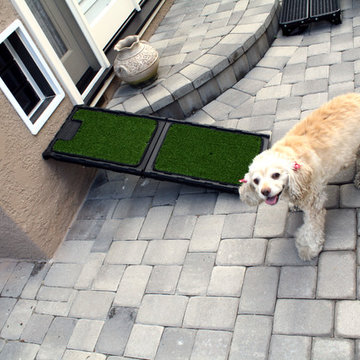
Doggy door and ramp from bedroom to backyard
Kleines, Einstöckiges Modernes Haus mit Putzfassade und beiger Fassadenfarbe in Los Angeles
Kleines, Einstöckiges Modernes Haus mit Putzfassade und beiger Fassadenfarbe in Los Angeles
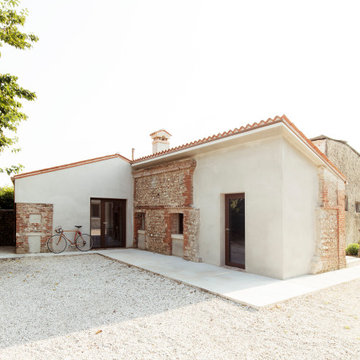
restauro, depandance, mattone,
Kleines, Einstöckiges Uriges Haus mit Backsteinfassade und beiger Fassadenfarbe in Venedig
Kleines, Einstöckiges Uriges Haus mit Backsteinfassade und beiger Fassadenfarbe in Venedig
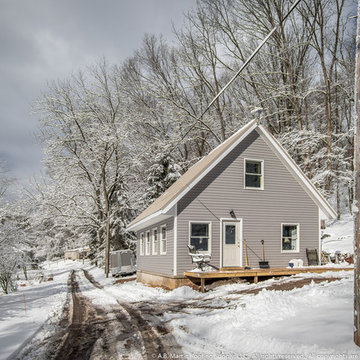
This tiny, 600 square foot, house is built almost entirely with building materials from A.B. Martin Roofing Supply.
This do-it-yourselfer used tongue and groove yellow pine for the interior walls, Laminate flooring, MI windows, AJ Doors, and a Clay ABM Panel metal roof.

Tiny house at dusk.
Kleines Modernes Containerhaus mit Faserzement-Fassade, grüner Fassadenfarbe und Pultdach in Brisbane
Kleines Modernes Containerhaus mit Faserzement-Fassade, grüner Fassadenfarbe und Pultdach in Brisbane
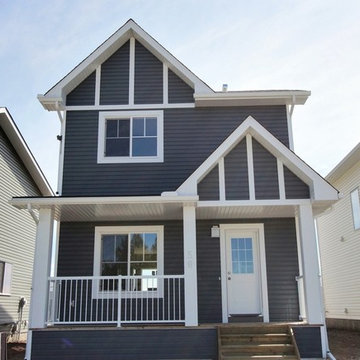
Chris Adamchuk
Kleines, Zweistöckiges Uriges Haus mit Vinylfassade, blauer Fassadenfarbe und Satteldach in Toronto
Kleines, Zweistöckiges Uriges Haus mit Vinylfassade, blauer Fassadenfarbe und Satteldach in Toronto
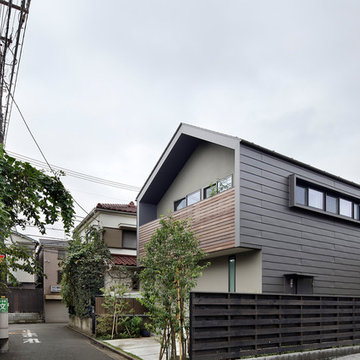
Photo Copyright Satoshi Shigeta
Kleines, Dreistöckiges Nordisches Einfamilienhaus mit bunter Fassadenfarbe, Satteldach und Blechdach in Tokio
Kleines, Dreistöckiges Nordisches Einfamilienhaus mit bunter Fassadenfarbe, Satteldach und Blechdach in Tokio
Kleine Weiße Häuser Ideen und Design
8