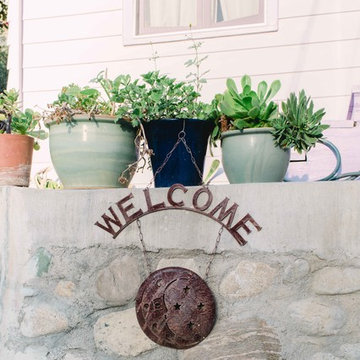Kleine Weiße Häuser Ideen und Design
Suche verfeinern:
Budget
Sortieren nach:Heute beliebt
161 – 180 von 719 Fotos
1 von 3
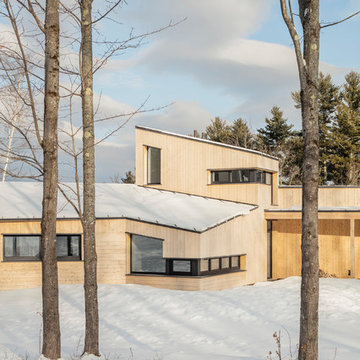
We created an almost crystalline form that reflected the push and pull of the most important factors on the site: views directly to the NNW, an approach from the ESE, and of course, sun from direct south. To keep the size modest, we peeled away the excess spaces and scaled down any rooms that desired intimacy (the bedrooms) or did not require height (the pool room).
Photographer credit: Irvin Serrano
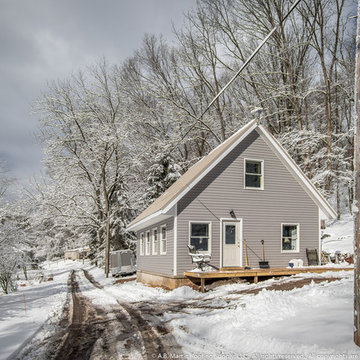
This tiny, 600 square foot, house is built almost entirely with building materials from A.B. Martin Roofing Supply.
This do-it-yourselfer used tongue and groove yellow pine for the interior walls, Laminate flooring, MI windows, AJ Doors, and a Clay ABM Panel metal roof.
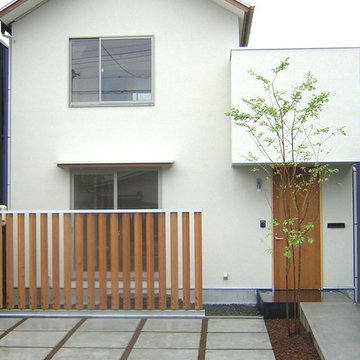
小さな南道路の敷地に建てたミニマルな住宅です。道路からの視線はスリットのある塀で緩く制御して、大きなバルコニーを庭のように扱っています。
Kleines, Zweistöckiges Asiatisches Einfamilienhaus mit weißer Fassadenfarbe, Satteldach und Blechdach in Sonstige
Kleines, Zweistöckiges Asiatisches Einfamilienhaus mit weißer Fassadenfarbe, Satteldach und Blechdach in Sonstige
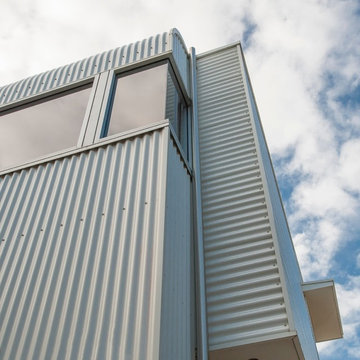
Catherine Matthys
Kleines, Zweistöckiges Modernes Haus mit Metallfassade, grauer Fassadenfarbe und Flachdach in Perth
Kleines, Zweistöckiges Modernes Haus mit Metallfassade, grauer Fassadenfarbe und Flachdach in Perth
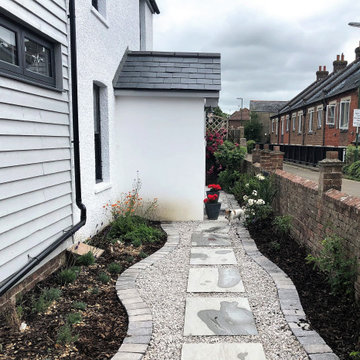
Kleines, Zweistöckiges Haus mit weißer Fassadenfarbe, Satteldach, Ziegeldach, grauem Dach und Wandpaneelen in Sussex
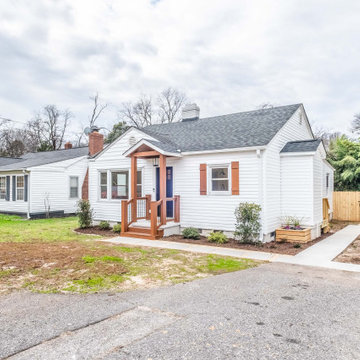
Kleines, Einstöckiges Einfamilienhaus mit Vinylfassade, weißer Fassadenfarbe, Satteldach und Schindeldach in Sonstige
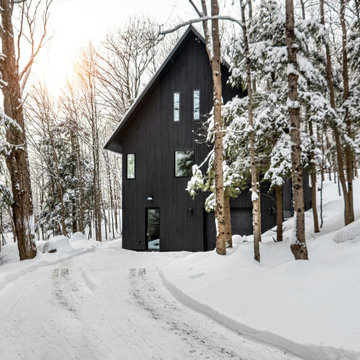
Kleines, Zweistöckiges Skandinavisches Haus mit schwarzer Fassadenfarbe, Satteldach, Blechdach und schwarzem Dach in Toronto
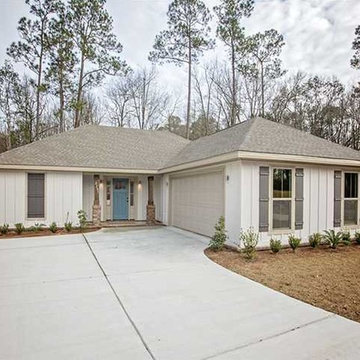
Kleines, Einstöckiges Uriges Haus mit weißer Fassadenfarbe, Satteldach und Schindeldach in Miami
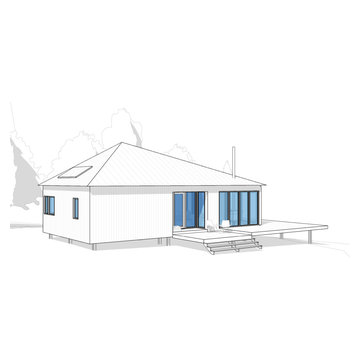
A concept design for a modest off-grid home that brings practical, modern design into reach. Intended to be self-built, the structure has a simple floor plan, efficient design, a limited material palette of local materials, and uses common construction methods.
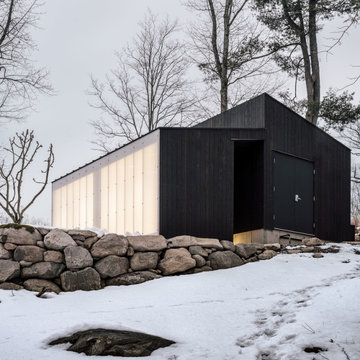
Project Overview:
This intensively-designed small project by MQ Architecture expanded on a functional outbuilding to make something beautiful, matching the fantastic wooded location directly across the Hudson River from West Point.
From MQ Architecture:
“This project entitled a surgical demolition of an existing shed and the erection of a small ancillary building. The old structure housed the electrical and communications utilities of a large compound, and the new project had to preserve the location and function of all this equipment, therefore some walls and floor levels are set from the beginning.
The program required two different type of users, therefore we decided to split the building in two, allowing for a separate circulation for each group. The upper piece houses the electrical room and the team quarters, while the lower portion holds two individual restrooms for visitors.
The project sits in the middle of the forest therefore we chose charred wood to make it blend with the surrounding nature. On the other hand, the polycarbonate façade brings natural light and privacy to the interior. All floors are made of polished concrete for easy maintenance and a radiant slab keeps an optimal temperature during extreme winters.”
Product: Gendai 1×6 select grade shiplap
Prefinish: Black
Application: Residential – Exterior
SF: 1100SF
Designer: Miguel Quismondo (MQ Architecture)
Builder: Miguel Quismondo
Date: August 2018
Location: Garrison, NY
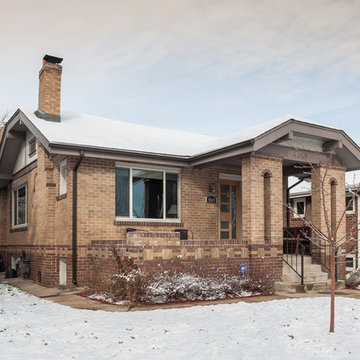
Kleines, Zweistöckiges Retro Haus mit Backsteinfassade, brauner Fassadenfarbe und Halbwalmdach in Denver
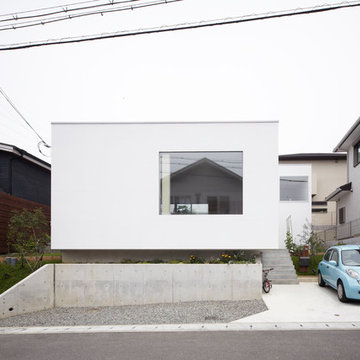
Einstöckiges, Kleines Modernes Haus mit Putzfassade, weißer Fassadenfarbe und Flachdach in Sonstige
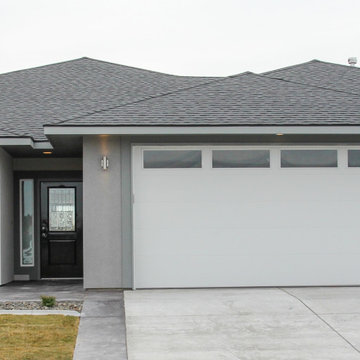
Kleines, Einstöckiges Modernes Einfamilienhaus mit Putzfassade, grauer Fassadenfarbe, Walmdach und Schindeldach in Seattle
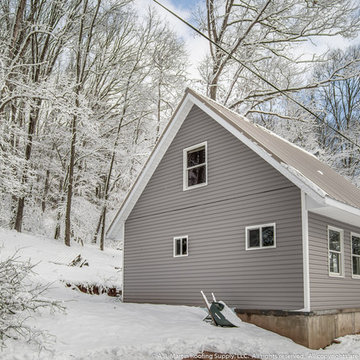
This tiny, 600 square foot, house is built almost entirely with building materials from A.B. Martin Roofing Supply.
This do-it-yourselfer used tongue and groove yellow pine for the interior walls, Laminate flooring, MI windows, AJ Doors, and a Clay ABM Panel metal roof.
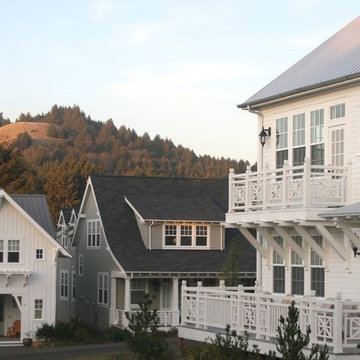
Belhaven is a new "walkable" village of charming beach houses located on the Oregon Coast. Its architecture is a simple, straightforward vernacular...using traditional elements and proportions to inspire beauty and compliment the natural habitat...photography by Duncan McRoberts.
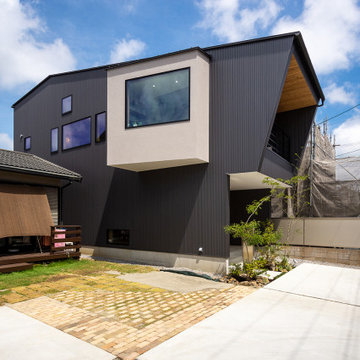
ガルバリウム鋼板の外壁に、レッドシダーとモルタルグレーの塗り壁が映える個性的な外観。間口の狭い、所謂「うなぎの寝床」とよばれる狭小地のなかで最大限、開放感ある空間とするために2階リビングとしました。2階向かって左手の突出している部分はお子様のためのスタディスペースとなっており、隣家と向き合わない方角へ向いています。バルコニー手摺や物干し金物をオリジナルの製作物とし、細くシャープに仕上げることで個性的な建物の形状が一層際立ちます。
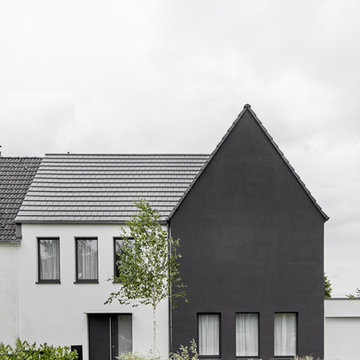
Annika Feuss
Kleines, Dreistöckiges Modernes Einfamilienhaus mit Putzfassade, Satteldach und Ziegeldach in Köln
Kleines, Dreistöckiges Modernes Einfamilienhaus mit Putzfassade, Satteldach und Ziegeldach in Köln
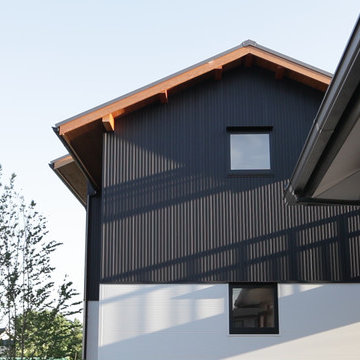
Kleines, Zweistöckiges Modernes Einfamilienhaus mit Metallfassade, schwarzer Fassadenfarbe, Satteldach und Blechdach in Sonstige
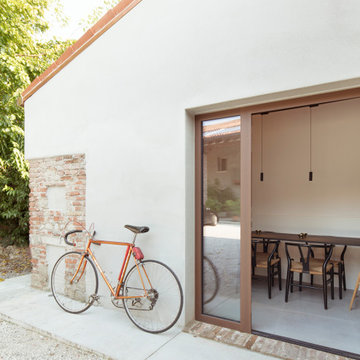
restauro, depandance, mattone,
Kleines, Einstöckiges Rustikales Haus mit Backsteinfassade und beiger Fassadenfarbe in Venedig
Kleines, Einstöckiges Rustikales Haus mit Backsteinfassade und beiger Fassadenfarbe in Venedig
Kleine Weiße Häuser Ideen und Design
9
