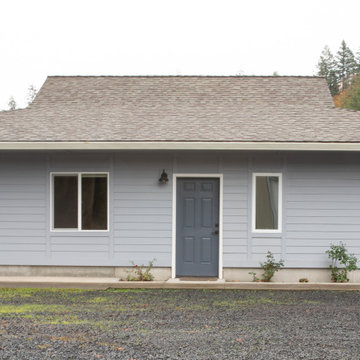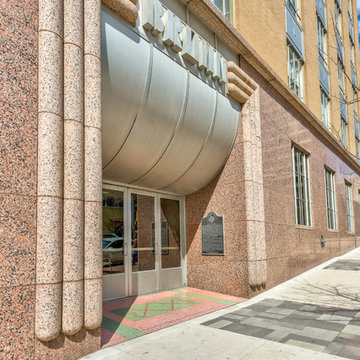Kleine Wohnungen Ideen und Design
Suche verfeinern:
Budget
Sortieren nach:Heute beliebt
81 – 100 von 371 Fotos
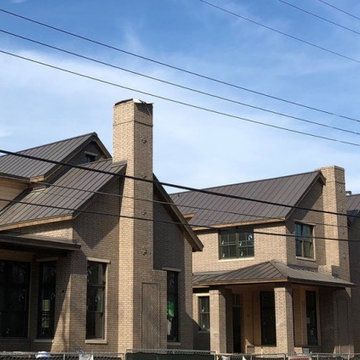
In this condo project, Steelscape's Vintage color was selected to provide a restrained yet charismatic color.
Vintage offers a warm, classic aged metal appearance. Its semi-translucent color allows for the character of the underneath metal to be visible, providing unparalleled depth and a distinct metallic sheen.
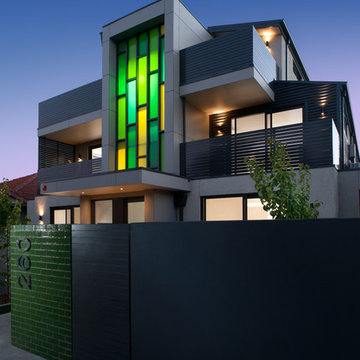
Luke Featherstone
Kleines, Dreistöckiges Modernes Wohnung mit grauer Fassadenfarbe in Melbourne
Kleines, Dreistöckiges Modernes Wohnung mit grauer Fassadenfarbe in Melbourne
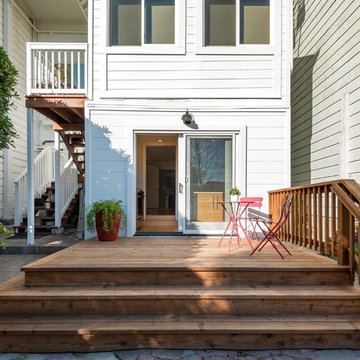
For a single woman working in downtown San Francisco, we were tasked with remodeling her 500 sq.ft. Victorian garden condo. We brought in more light by enlarging most of the openings to the rear and adding a sliding glass door in the kitchen. The kitchen features custom zebrawood cabinets, CaesarStone counters, stainless steel appliances and a large, deep square sink. The bathroom features a wall-hung Duravit vanity and toilet, recessed lighting, custom, built-in medicine cabinets and geometric glass tile. Wood tones in the kitchen and bath add a note of warmth to the clean modern lines. We designed a soft blue custom desk/tv unit and white bookshelves in the living room to make the most out of the space available. A modern JØTUL fireplace stove heats the space stylishly. We replaced all of the Victorian trim throughout with clean, modern trim and organized the ducts and pipes into soffits to create as orderly look as possible with the existing conditions.
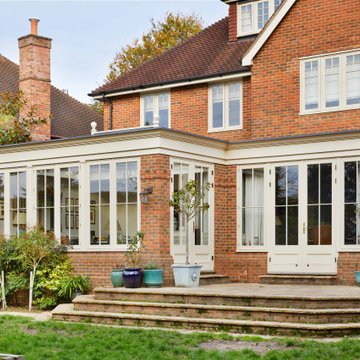
Located in the Surrey countryside is this classically styled orangery. Belonging to a client who sought our advice on how they can create an elegant living space, connected to the kitchen. The perfect room for informal entertaining, listen and play music, or read a book and enjoy a peaceful weekend.
Previously the home wasn’t very generous on available living space and the flow between rooms was less than ideal; A single lounge to the south side of the property that was a short walk from the kitchen, located on the opposite side of the home.
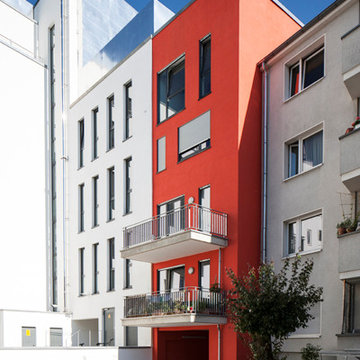
Bildnachweis: Michael Maurer
Kleines, Dreistöckiges Modernes Wohnung mit Putzfassade, roter Fassadenfarbe und Flachdach in Köln
Kleines, Dreistöckiges Modernes Wohnung mit Putzfassade, roter Fassadenfarbe und Flachdach in Köln
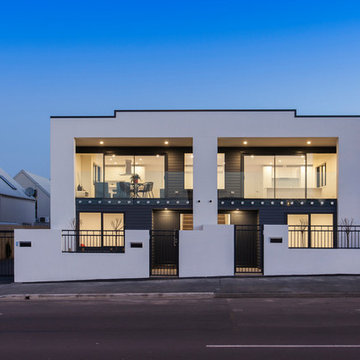
Looks like Two but there's Three. These inner-city Apartments are more like Townhouses due to their large spacious, flowing rooms. Two comprise of 3 bedrooms and the other with 2. There is more to these apartments that meet the eye. All have wonderful indoor-outdoor living and encapture all-day sun. With options of double, 1 1/2, and a single garage, these were designed with either family living or Lock n Leave in mind. The owners love the advantages of living in the city, close to the central shopping and recreational areas. Low maintenance with small easy care gardens balances everything out.
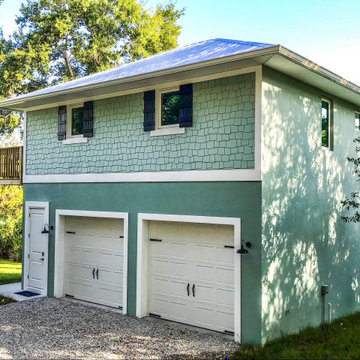
Kleines, Zweistöckiges Klassisches Wohnung mit Faserzement-Fassade, grüner Fassadenfarbe, Walmdach und Blechdach in Orlando
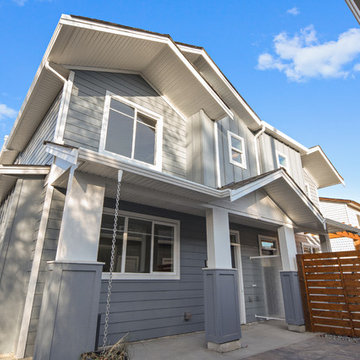
Kleines, Zweistöckiges Uriges Wohnung mit Faserzement-Fassade, blauer Fassadenfarbe, Satteldach und Schindeldach in Sonstige
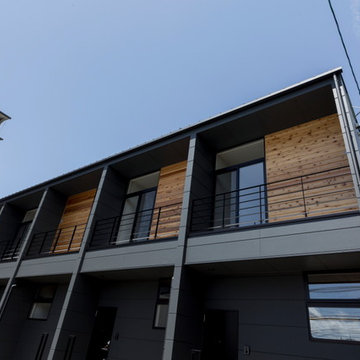
Kleines, Zweistöckiges Rustikales Wohnung mit Mix-Fassade, schwarzer Fassadenfarbe, Pultdach und Blechdach in Sonstige
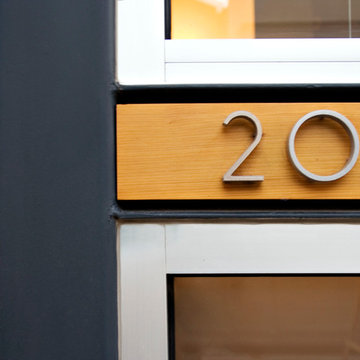
Photo by Casey Woods
Kleines, Einstöckiges Modernes Wohnung mit Metallfassade in Austin
Kleines, Einstöckiges Modernes Wohnung mit Metallfassade in Austin
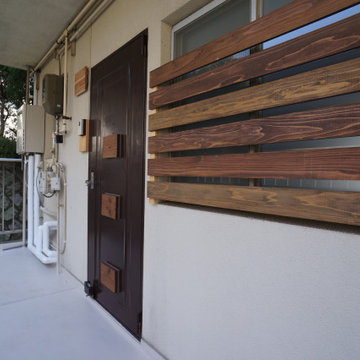
共用廊下に面している窓は木製目隠しを取付して、それとなく緩衝帯を設けています。鉄製玄関ドアはダークブラウン色に再塗装し、すき間風の原因になっているところは杉板でふさいでいます。
Kleines, Dreistöckiges Nordisches Wohnung in Sonstige
Kleines, Dreistöckiges Nordisches Wohnung in Sonstige
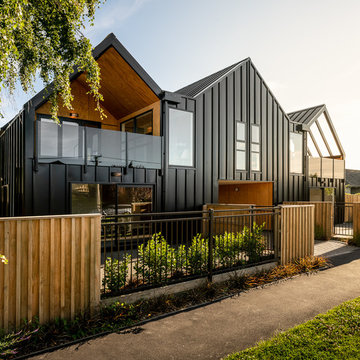
Dennis Radermacher
Kleines, Zweistöckiges Modernes Wohnung mit Metallfassade, schwarzer Fassadenfarbe, Satteldach und Blechdach in Christchurch
Kleines, Zweistöckiges Modernes Wohnung mit Metallfassade, schwarzer Fassadenfarbe, Satteldach und Blechdach in Christchurch
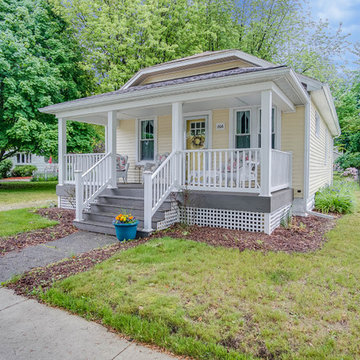
Kleines, Einstöckiges Klassisches Haus mit gelber Fassadenfarbe in Grand Rapids
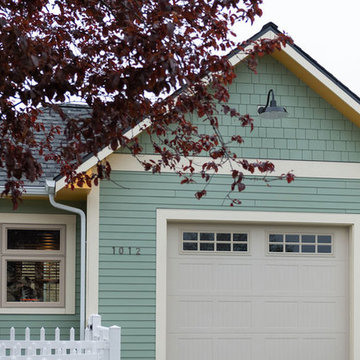
Kleines, Zweistöckiges Klassisches Wohnung mit Faserzement-Fassade, grüner Fassadenfarbe, Walmdach und Schindeldach in Seattle
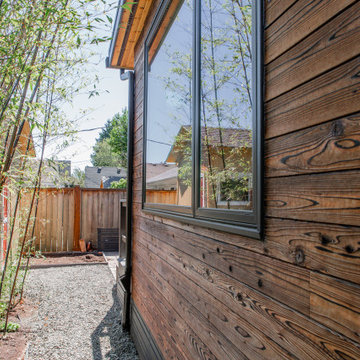
Project Overview:
The owner of this project is a financial analyst turned realtor turned landlord, and the goal was to increase rental income on one of his properties as effectively as possible. The design was developed to minimize construction costs, minimize City of Portland building compliance costs and restrictions, and to avoid a county tax assessment increase based on site improvements.
The owner started with a large backyard at one of his properties, had a custom tiny home built as “personal property”, then added two ancillary sheds each under a 200SF compliance threshold to increase the habitable floor plan. Compliant navigation of laws and code ended up with an out-of-the-box design that only needed mechanical permitting and inspections by the city, but no building permits that would trigger a county value re-assessment. The owner’s final construction costs were $50k less than a standard ADU, rental income almost doubled for the property, and there was no resultant tax increase.
Product: Gendai 1×6 select grade shiplap
Prefinish: Unoiled
Application: Residential – Exterior
SF: 900SF
Designer:
Builder:
Date: March 2019
Location: Portland, OR
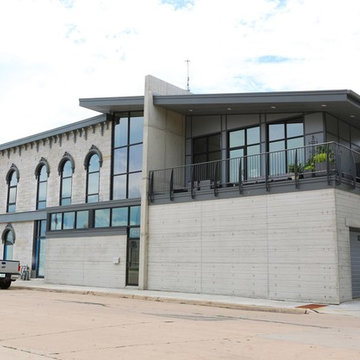
An industrial residential addition.
Kleines, Zweistöckiges Industrial Wohnung mit Betonfassade und grauer Fassadenfarbe in Sonstige
Kleines, Zweistöckiges Industrial Wohnung mit Betonfassade und grauer Fassadenfarbe in Sonstige
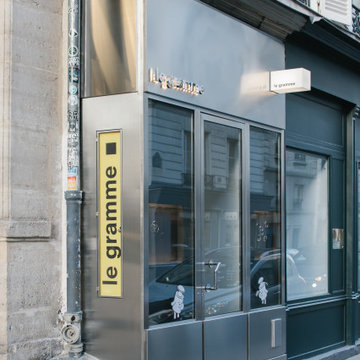
Conception d'une façade en inox brossé pour marquer l'entrée dans la boutique de bijoux masculins, le gramme.
Kleines Modernes Wohnung mit Metallfassade in Paris
Kleines Modernes Wohnung mit Metallfassade in Paris
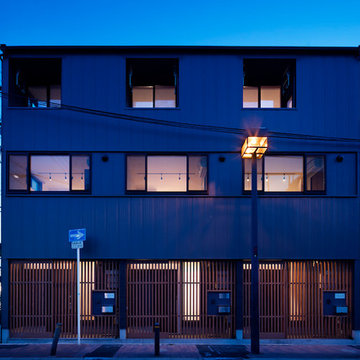
写真家:冨田英次
Kleines, Dreistöckiges Modernes Wohnung mit schwarzer Fassadenfarbe, Pultdach und Blechdach in Osaka
Kleines, Dreistöckiges Modernes Wohnung mit schwarzer Fassadenfarbe, Pultdach und Blechdach in Osaka
Kleine Wohnungen Ideen und Design
5
