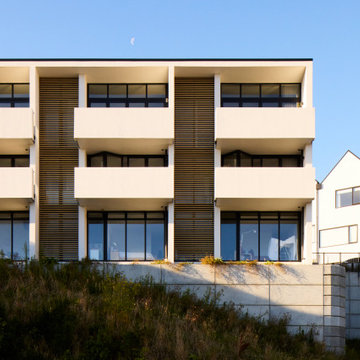Kleine Wohnungen Ideen und Design
Suche verfeinern:
Budget
Sortieren nach:Heute beliebt
161 – 180 von 371 Fotos
1 von 3
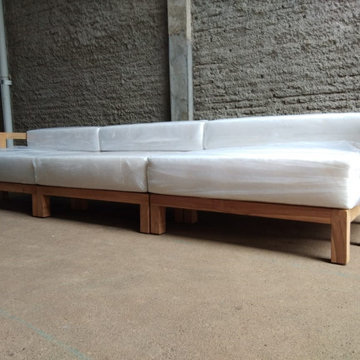
Loose teak furniture from custom design furniture manufacturing. Feel free to contact us at https://wikiteak.com
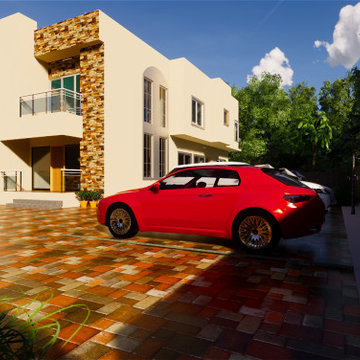
Kleines, Zweistöckiges Modernes Wohnung mit Backsteinfassade, beiger Fassadenfarbe, Satteldach und Blechdach in Sonstige

外観。手前の木塀の向こうのが下階の住戸の玄関。右手の階段先が上階の玄関。
Kleines, Dreistöckiges Modernes Wohnung mit Betonfassade, schwarzer Fassadenfarbe und Flachdach in Tokio
Kleines, Dreistöckiges Modernes Wohnung mit Betonfassade, schwarzer Fassadenfarbe und Flachdach in Tokio
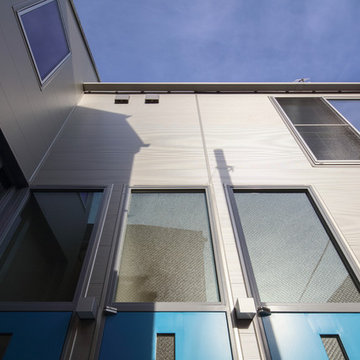
住宅が密集する狭小地に計画された重層長屋
Kleines, Zweistöckiges Modernes Wohnung mit Metallfassade, grauer Fassadenfarbe, Mansardendach und Blechdach in Tokio
Kleines, Zweistöckiges Modernes Wohnung mit Metallfassade, grauer Fassadenfarbe, Mansardendach und Blechdach in Tokio
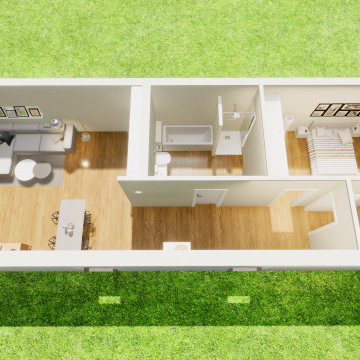
Kleines, Einstöckiges Modernes Wohnung mit Putzfassade und weißer Fassadenfarbe in München
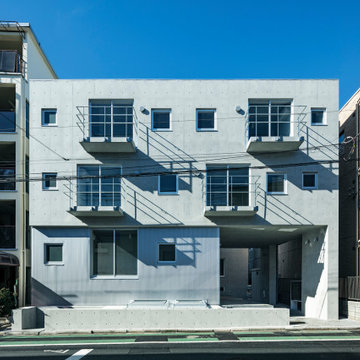
Kleines, Dreistöckiges Industrial Wohnung mit Betonfassade, grauer Fassadenfarbe und Flachdach in Tokio
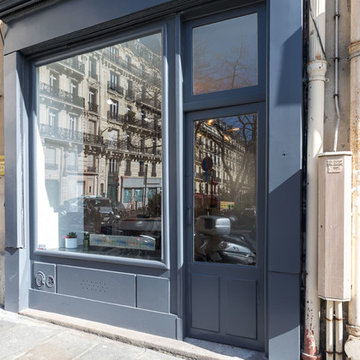
Photographe : David Kirscher
Kleines, Zweistöckiges Modernes Haus mit grauer Fassadenfarbe in Paris
Kleines, Zweistöckiges Modernes Haus mit grauer Fassadenfarbe in Paris
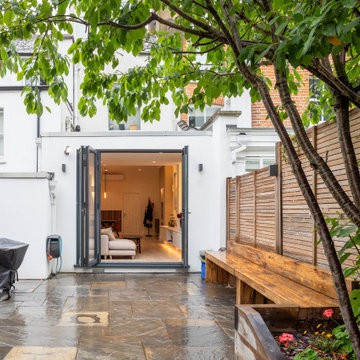
Elevate your senses with our visionary Muswell Hill garden and exterior design. Anthracite-framed windows and doors seamlessly blend the contemporary interior with nature's serenity. A bespoke bench invites leisure amidst railway sleeper borders, merging modern aesthetics with rustic charm. This harmonious fusion exemplifies our commitment to transcendent design, offering a canvas where your interior dreams intertwine with nature's beauty. A symphony of lines, textures, and greenery awaits, promising an enchanting escape and a testament to the artistry we bring to every space. Welcome to a realm where outdoor magnificence meets interior sophistication, tailored exclusively for your discerning taste.
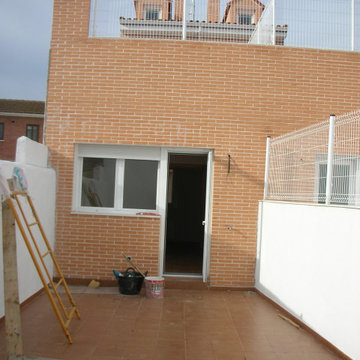
Ejecución de hoja exterior en cerramiento de fachada, de ladrillo cerámico cara vista perforado, color rojo, con junta de 1 cm de espesor, recibida con mortero de cemento blanco hidrófugo. Incluso parte proporcional de replanteo, nivelación y aplomado, mermas y roturas, enjarjes, elementos metálicos de conexión de las hojas y de soporte de la hoja exterior y anclaje al forjado u hoja interior, formación de dinteles, jambas y mochetas,
ejecución de encuentros y puntos singulares y limpieza final de la fábrica ejecutada.
Cobertura de tejas cerámicas mixta, color rojo, recibidas con mortero de cemento, directamente sobre la superficie regularizada, en cubierta inclinada.
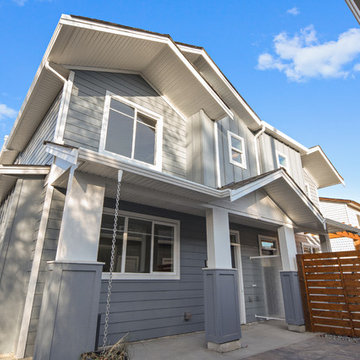
Kleines, Zweistöckiges Uriges Wohnung mit Faserzement-Fassade, blauer Fassadenfarbe, Satteldach und Schindeldach in Sonstige
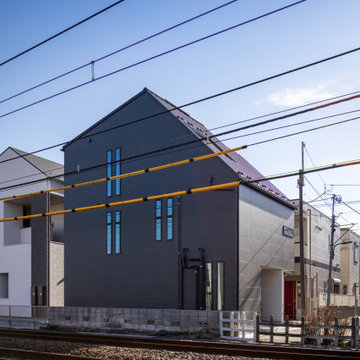
北側はすぐに線路になっています。
法律上許される最大のボリュームを確保し、その中に出来るだけ広い住戸を、出来るだけ多く納めています。
Kleines, Dreistöckiges Modernes Wohnung mit Mix-Fassade, schwarzer Fassadenfarbe, Satteldach, Blechdach und schwarzem Dach in Tokio
Kleines, Dreistöckiges Modernes Wohnung mit Mix-Fassade, schwarzer Fassadenfarbe, Satteldach, Blechdach und schwarzem Dach in Tokio
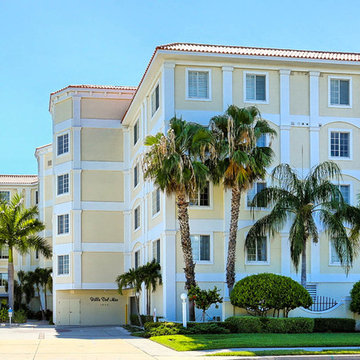
Photography by Rick and Cathy Heiss, 360 Tour Designs of Clearwater. Aerial photos taken by FAA certified UAV pilot.
Kleines, Dreistöckiges Klassisches Wohnung in Tampa
Kleines, Dreistöckiges Klassisches Wohnung in Tampa
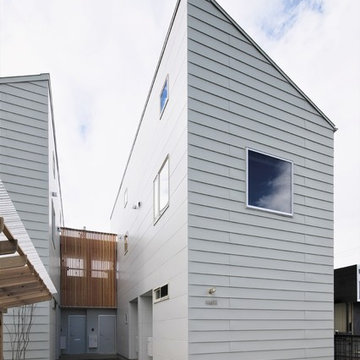
単身者に向けたアパート。6世帯すべての住戸は1階にエントランスを持つ長屋住宅形式。(1階で完結しているタイプ)(1階に広い土間を設え、2階に室を持つタイプ)(1・2階ともに同サイズのメゾネットタイプ)3種類のパターンを持ち、各パターン2住戸ずつとなっている。
Kleines, Zweistöckiges Asiatisches Wohnung mit Metallfassade, weißer Fassadenfarbe, Pultdach und Blechdach in Sonstige
Kleines, Zweistöckiges Asiatisches Wohnung mit Metallfassade, weißer Fassadenfarbe, Pultdach und Blechdach in Sonstige
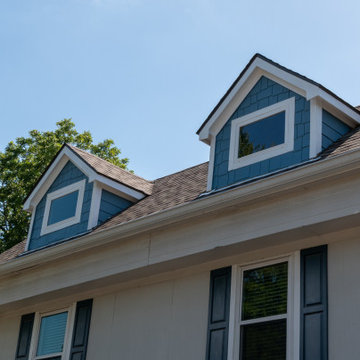
This project was designed to update the look of an aging condo building replacing some rotten dormers. We installed new Hardie siding, Hardie staggered shakes, and Wincore windows.
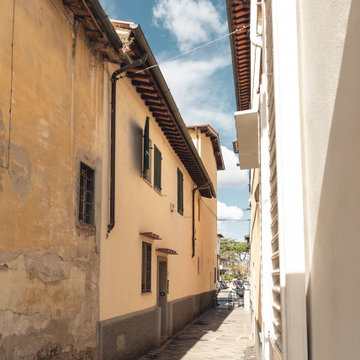
Committente: Studio Immobiliare GR Firenze. Ripresa fotografica: impiego obiettivo 24mm su pieno formato; macchina su treppiedi con allineamento ortogonale dell'inquadratura; impiego luce naturale esistente. Post-produzione: aggiustamenti base immagine; fusione manuale di livelli con differente esposizione per produrre un'immagine ad alto intervallo dinamico ma realistica; rimozione elementi di disturbo. Obiettivo commerciale: realizzazione fotografie di complemento ad annunci su siti web agenzia immobiliare; pubblicità su social network; pubblicità a stampa (principalmente volantini e pieghevoli).
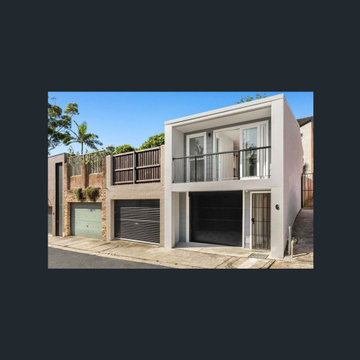
The addition of a new 1 car garage with 1 bedroom apartment above at the rear of a Paddington terrace added extra space and income for the owners.
Kleines, Einstöckiges Modernes Wohnung mit Backsteinfassade, grauer Fassadenfarbe, Flachdach und Blechdach in Sydney
Kleines, Einstöckiges Modernes Wohnung mit Backsteinfassade, grauer Fassadenfarbe, Flachdach und Blechdach in Sydney
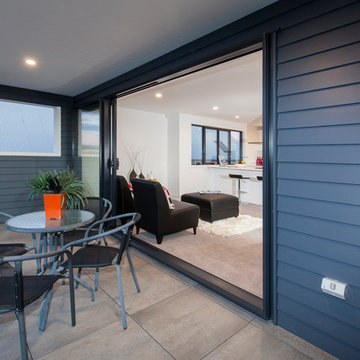
The balcony of Unit 1. All balconies have an enclosed roof to make the best use of space and also for gaining the extra room feel to this style of living.
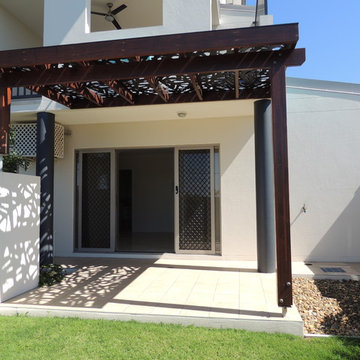
Constructed with Merbau Timber and Composite Hardwood Screens. Stanied Finish.
Kleines Modernes Haus mit weißer Fassadenfarbe in Brisbane
Kleines Modernes Haus mit weißer Fassadenfarbe in Brisbane
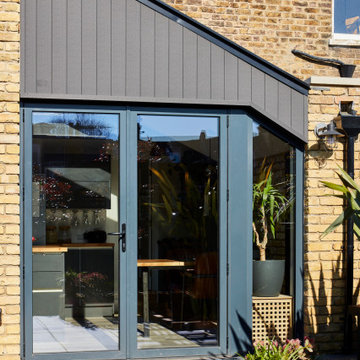
This is a beautiful, cosy, outside space of a London garden flat.
Kleines, Zweistöckiges Modernes Wohnung mit Mix-Fassade, beiger Fassadenfarbe und Satteldach in London
Kleines, Zweistöckiges Modernes Wohnung mit Mix-Fassade, beiger Fassadenfarbe und Satteldach in London
Kleine Wohnungen Ideen und Design
9
