Kleine Wohnzimmer mit Eck-TV Ideen und Design
Suche verfeinern:
Budget
Sortieren nach:Heute beliebt
1 – 20 von 180 Fotos
1 von 3
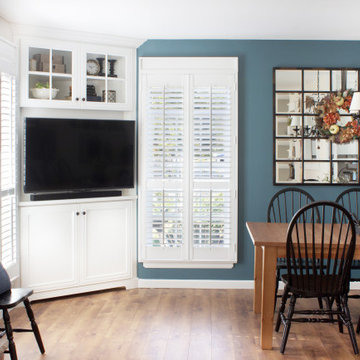
A built-in media cabinet can make a corner almost disappear as it smooths the edges of the room. Fitted with mullioned glass doors and solid lower doors, it serves as both a display cabinet and provides storage for books and routers, serving a purpose that's both functional and stylish.
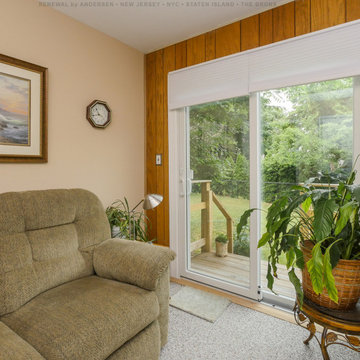
Lovely little den with new sliding patio door we installed. This cozy space with comfortable furniture and lots of plants looks great with this new sliding glass door. Get started replacing the windows and doors in your house with Renewal by Andersen of New Jersey, Staten Island, The Bronx and New York City.
We are your full service window and door retailer and installer -- Contact Us Today! 844-245-2799
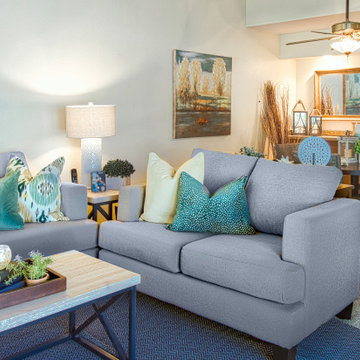
Kleines, Offenes Klassisches Wohnzimmer ohne Kamin mit beiger Wandfarbe, Teppichboden, Eck-TV, beigem Boden und gewölbter Decke in Orange County
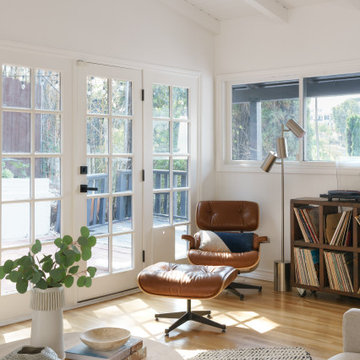
Living room furnishing and remodel
Kleines, Offenes Mid-Century Wohnzimmer mit weißer Wandfarbe, braunem Holzboden, Eckkamin, Kaminumrandung aus Backstein, Eck-TV, braunem Boden und Holzdielendecke in Los Angeles
Kleines, Offenes Mid-Century Wohnzimmer mit weißer Wandfarbe, braunem Holzboden, Eckkamin, Kaminumrandung aus Backstein, Eck-TV, braunem Boden und Holzdielendecke in Los Angeles
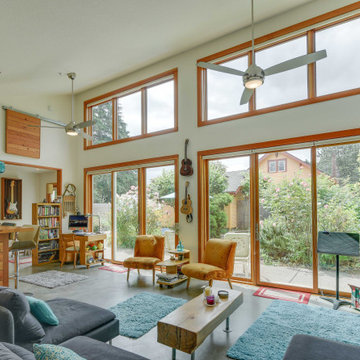
Huge sliding glass doors open the living room to the patio and surrounding garden.
Kleines, Offenes Stilmix Wohnzimmer mit weißer Wandfarbe, Betonboden, Eck-TV, grauem Boden und gewölbter Decke in Portland
Kleines, Offenes Stilmix Wohnzimmer mit weißer Wandfarbe, Betonboden, Eck-TV, grauem Boden und gewölbter Decke in Portland
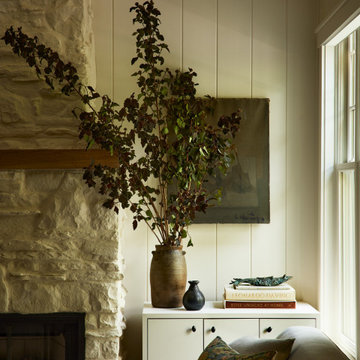
A country club respite for our busy professional Bostonian clients. Our clients met in college and have been weekending at the Aquidneck Club every summer for the past 20+ years. The condos within the original clubhouse seldom come up for sale and gather a loyalist following. Our clients jumped at the chance to be a part of the club's history for the next generation. Much of the club’s exteriors reflect a quintessential New England shingle style architecture. The internals had succumbed to dated late 90s and early 2000s renovations of inexpensive materials void of craftsmanship. Our client’s aesthetic balances on the scales of hyper minimalism, clean surfaces, and void of visual clutter. Our palette of color, materiality & textures kept to this notion while generating movement through vintage lighting, comfortable upholstery, and Unique Forms of Art.
A Full-Scale Design, Renovation, and furnishings project.
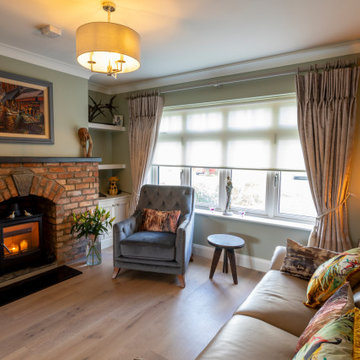
The stone fireplace in the old living room was retained as sentimental, keeping this cosy room but connecting it with the open plan, through utilising the same floor throughout and using slide doors to open it up.
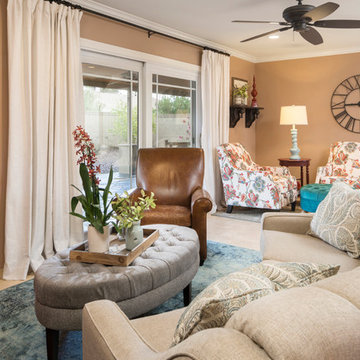
A 700 square foot space in the city gets a farmhouse makeover while preserving the clients’ love for all things colorfully eclectic and showcasing their favorite flea market finds! Featuring an entry way, living room, dining room and great room, the entire design and color scheme was inspired by the clients’ nostalgic painting of East Coast sunflower fields and a vintage console in bold colors.
Shown in this Photo: the custom red media armoire tucks neatly into a corner while a custom conversation sofa, custom pillows, tweed ottoman and leather recliner are anchored by a richly textured turquoise area rug to create multiple seating areas in this small space. Floral occasional chairs in a nearby seating area with tufted ottoman and oversized wall clock are all accented by custom linen drapery, wrought iron drapery rod, farmhouse lighting and accessories. | Photography Joshua Caldwell.
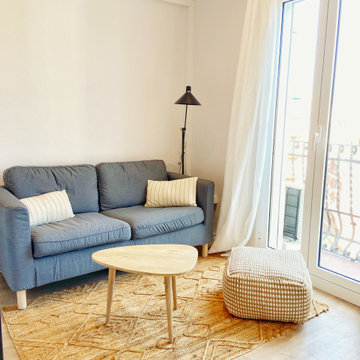
Salón de apartamento pequeño en Barcelona para piso en alquiler de temporada.
Kleines, Offenes Skandinavisches Wohnzimmer in grau-weiß mit weißer Wandfarbe, Laminat, Eck-TV und beigem Boden in Barcelona
Kleines, Offenes Skandinavisches Wohnzimmer in grau-weiß mit weißer Wandfarbe, Laminat, Eck-TV und beigem Boden in Barcelona
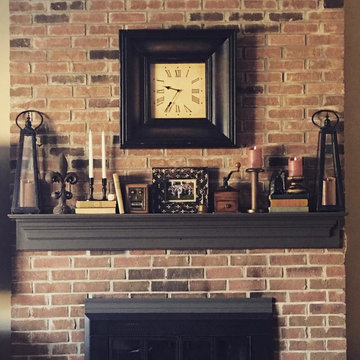
Jessica Willits
Kleines, Offenes Industrial Wohnzimmer mit beiger Wandfarbe, Teppichboden, Kamin, Kaminumrandung aus Backstein und Eck-TV in Indianapolis
Kleines, Offenes Industrial Wohnzimmer mit beiger Wandfarbe, Teppichboden, Kamin, Kaminumrandung aus Backstein und Eck-TV in Indianapolis
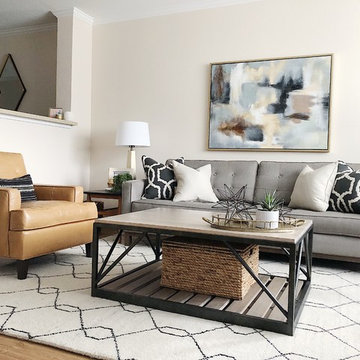
Kleines, Abgetrenntes Mid-Century Wohnzimmer ohne Kamin mit beiger Wandfarbe, hellem Holzboden und Eck-TV in Seattle
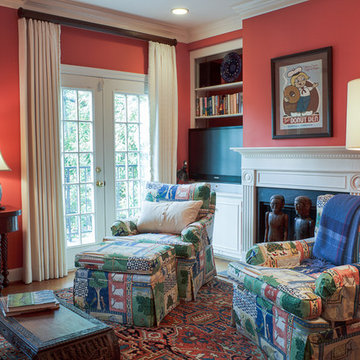
Kleines, Abgetrenntes Klassisches Wohnzimmer mit braunem Holzboden, Kamin, gefliester Kaminumrandung und Eck-TV in Nashville
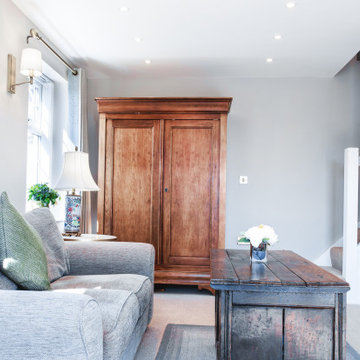
Kleines, Abgetrenntes Country Wohnzimmer ohne Kamin mit grauer Wandfarbe und Eck-TV in Sonstige
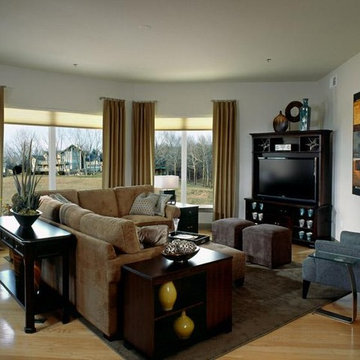
This beautiful Kansas City-Briarcliff Home won the ASID (Association of Interior Design) Gold Award of Excellence for Whole House Design.
Design Connection, Inc. transformed a cold shell condo into a fully furnished, warm and welcoming place for our client to arrive to on his journey home.
Design Connection, Inc. is the proud winner of the ASID (Association of Interior Design) Gold Award of Excellence for Whole House Design.
Design Connection, Inc. Interior Design Kansas City provided furnishings, paint, window treatments, tile, cabinets, countertops, bedding and linens, color and material selections and project management and even dishware.
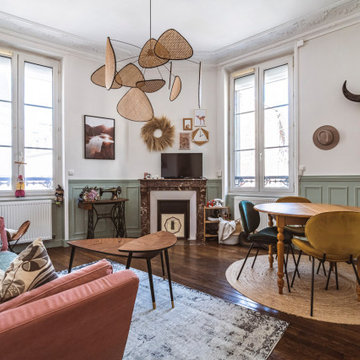
Kleines, Abgetrenntes Retro Wohnzimmer mit grüner Wandfarbe, dunklem Holzboden, Eckkamin, Kaminumrandung aus Stein, Eck-TV, braunem Boden und vertäfelten Wänden in Reims

Living room furnishing and remodel
Kleines, Offenes Mid-Century Wohnzimmer mit weißer Wandfarbe, braunem Holzboden, Eckkamin, Kaminumrandung aus Backstein, Eck-TV, braunem Boden und Holzdielendecke in Los Angeles
Kleines, Offenes Mid-Century Wohnzimmer mit weißer Wandfarbe, braunem Holzboden, Eckkamin, Kaminumrandung aus Backstein, Eck-TV, braunem Boden und Holzdielendecke in Los Angeles

This client wanted to keep with the time-honored feel of their traditional home, but update the entryway, living room, master bath, and patio area. Phase One provided sensible updates including custom wood work and paneling, a gorgeous master bath soaker tub, and a hardwoods floors envious of the whole neighborhood.

Kleines, Offenes Wohnzimmer mit weißer Wandfarbe, Porzellan-Bodenfliesen, Eck-TV, beigem Boden und Holzwänden in New Orleans

A country club respite for our busy professional Bostonian clients. Our clients met in college and have been weekending at the Aquidneck Club every summer for the past 20+ years. The condos within the original clubhouse seldom come up for sale and gather a loyalist following. Our clients jumped at the chance to be a part of the club's history for the next generation. Much of the club’s exteriors reflect a quintessential New England shingle style architecture. The internals had succumbed to dated late 90s and early 2000s renovations of inexpensive materials void of craftsmanship. Our client’s aesthetic balances on the scales of hyper minimalism, clean surfaces, and void of visual clutter. Our palette of color, materiality & textures kept to this notion while generating movement through vintage lighting, comfortable upholstery, and Unique Forms of Art.
A Full-Scale Design, Renovation, and furnishings project.
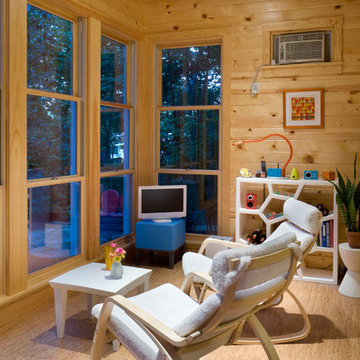
Sauna and retreat in the woods behind the main home. Radiant heat from an on-site boiler provides both heat in the floor and hot water.
Kleines, Abgetrenntes Modernes Wohnzimmer mit beiger Wandfarbe, hellem Holzboden und Eck-TV in Kansas City
Kleines, Abgetrenntes Modernes Wohnzimmer mit beiger Wandfarbe, hellem Holzboden und Eck-TV in Kansas City
Kleine Wohnzimmer mit Eck-TV Ideen und Design
1