Kleine Wohnzimmer mit bunten Wänden Ideen und Design
Suche verfeinern:
Budget
Sortieren nach:Heute beliebt
1 – 20 von 902 Fotos

Kleines, Offenes Industrial Wohnzimmer ohne Kamin mit bunten Wänden, hellem Holzboden, TV-Wand und braunem Boden in Sonstige

Kleines Stilmix Wohnzimmer im Loft-Stil mit bunten Wänden, hellem Holzboden, Eckkamin, verputzter Kaminumrandung, TV-Wand und beigem Boden in Los Angeles

Michael J Lee
Kleiner, Offener Moderner Hobbyraum ohne Kamin mit Keramikboden, TV-Wand, grauem Boden und bunten Wänden in New York
Kleiner, Offener Moderner Hobbyraum ohne Kamin mit Keramikboden, TV-Wand, grauem Boden und bunten Wänden in New York

This award-winning and intimate cottage was rebuilt on the site of a deteriorating outbuilding. Doubling as a custom jewelry studio and guest retreat, the cottage’s timeless design was inspired by old National Parks rough-stone shelters that the owners had fallen in love with. A single living space boasts custom built-ins for jewelry work, a Murphy bed for overnight guests, and a stone fireplace for warmth and relaxation. A cozy loft nestles behind rustic timber trusses above. Expansive sliding glass doors open to an outdoor living terrace overlooking a serene wooded meadow.
Photos by: Emily Minton Redfield
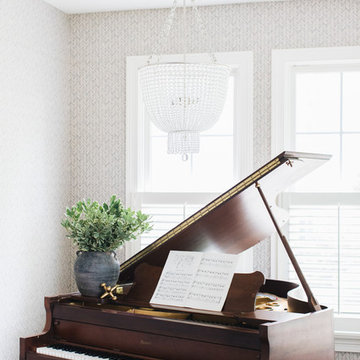
Kleines, Abgetrenntes Landhaus Musikzimmer mit bunten Wänden und dunklem Holzboden in Chicago

I built this on my property for my aging father who has some health issues. Handicap accessibility was a factor in design. His dream has always been to try retire to a cabin in the woods. This is what he got.
It is a 1 bedroom, 1 bath with a great room. It is 600 sqft of AC space. The footprint is 40' x 26' overall.
The site was the former home of our pig pen. I only had to take 1 tree to make this work and I planted 3 in its place. The axis is set from root ball to root ball. The rear center is aligned with mean sunset and is visible across a wetland.
The goal was to make the home feel like it was floating in the palms. The geometry had to simple and I didn't want it feeling heavy on the land so I cantilevered the structure beyond exposed foundation walls. My barn is nearby and it features old 1950's "S" corrugated metal panel walls. I used the same panel profile for my siding. I ran it vertical to match the barn, but also to balance the length of the structure and stretch the high point into the canopy, visually. The wood is all Southern Yellow Pine. This material came from clearing at the Babcock Ranch Development site. I ran it through the structure, end to end and horizontally, to create a seamless feel and to stretch the space. It worked. It feels MUCH bigger than it is.
I milled the material to specific sizes in specific areas to create precise alignments. Floor starters align with base. Wall tops adjoin ceiling starters to create the illusion of a seamless board. All light fixtures, HVAC supports, cabinets, switches, outlets, are set specifically to wood joints. The front and rear porch wood has three different milling profiles so the hypotenuse on the ceilings, align with the walls, and yield an aligned deck board below. Yes, I over did it. It is spectacular in its detailing. That's the benefit of small spaces.
Concrete counters and IKEA cabinets round out the conversation.
For those who cannot live tiny, I offer the Tiny-ish House.
Photos by Ryan Gamma
Staging by iStage Homes
Design Assistance Jimmy Thornton

Introducing the Courtyard Collection at Sonoma, located near Ballantyne in Charlotte. These 51 single-family homes are situated with a unique twist, and are ideal for people looking for the lifestyle of a townhouse or condo, without shared walls. Lawn maintenance is included! All homes include kitchens with granite counters and stainless steel appliances, plus attached 2-car garages. Our 3 model homes are open daily! Schools are Elon Park Elementary, Community House Middle, Ardrey Kell High. The Hanna is a 2-story home which has everything you need on the first floor, including a Kitchen with an island and separate pantry, open Family/Dining room with an optional Fireplace, and the laundry room tucked away. Upstairs is a spacious Owner's Suite with large walk-in closet, double sinks, garden tub and separate large shower. You may change this to include a large tiled walk-in shower with bench seat and separate linen closet. There are also 3 secondary bedrooms with a full bath with double sinks.
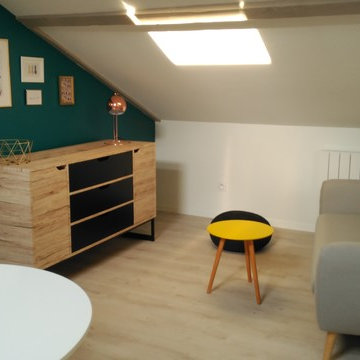
Kleines Mid-Century Wohnzimmer mit bunten Wänden, hellem Holzboden und beigem Boden in Sonstige
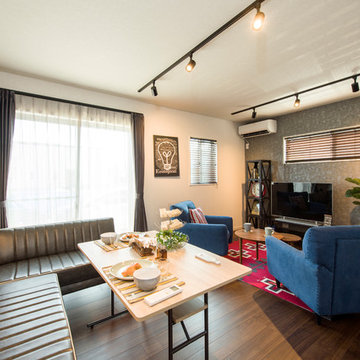
TH2016.08_Vintage_Kitakawazoe
Offenes, Kleines Modernes Wohnzimmer mit bunten Wänden, braunem Holzboden, freistehendem TV und braunem Boden in Sonstige
Offenes, Kleines Modernes Wohnzimmer mit bunten Wänden, braunem Holzboden, freistehendem TV und braunem Boden in Sonstige

Yasin Chaudhry
Offenes, Kleines Modernes Wohnzimmer ohne Kamin mit TV-Wand, braunem Holzboden, bunten Wänden und braunem Boden in Sonstige
Offenes, Kleines Modernes Wohnzimmer ohne Kamin mit TV-Wand, braunem Holzboden, bunten Wänden und braunem Boden in Sonstige

Photographer: Michael Skott
Kleines, Offenes Modernes Wohnzimmer mit bunten Wänden, Bambusparkett, Kamin und Kaminumrandung aus Beton in Seattle
Kleines, Offenes Modernes Wohnzimmer mit bunten Wänden, Bambusparkett, Kamin und Kaminumrandung aus Beton in Seattle
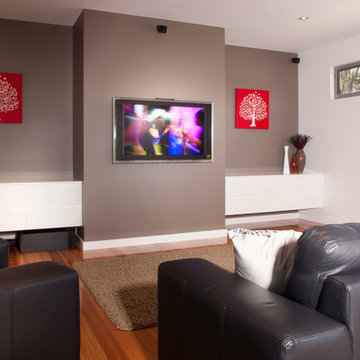
Kleines, Abgetrenntes Modernes Wohnzimmer mit bunten Wänden, hellem Holzboden und TV-Wand in Hobart
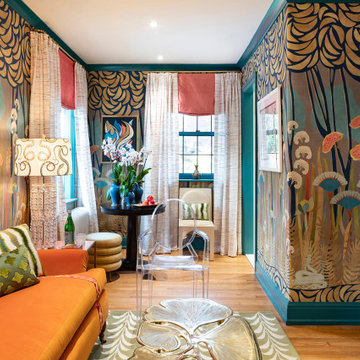
Kleines, Repräsentatives, Fernseherloses, Abgetrenntes Eklektisches Wohnzimmer ohne Kamin mit bunten Wänden, hellem Holzboden und braunem Boden in New York

The client’s request was quite common - a typical 2800 sf builder home with 3 bedrooms, 2 baths, living space, and den. However, their desire was for this to be “anything but common.” The result is an innovative update on the production home for the modern era, and serves as a direct counterpoint to the neighborhood and its more conventional suburban housing stock, which focus views to the backyard and seeks to nullify the unique qualities and challenges of topography and the natural environment.
The Terraced House cautiously steps down the site’s steep topography, resulting in a more nuanced approach to site development than cutting and filling that is so common in the builder homes of the area. The compact house opens up in very focused views that capture the natural wooded setting, while masking the sounds and views of the directly adjacent roadway. The main living spaces face this major roadway, effectively flipping the typical orientation of a suburban home, and the main entrance pulls visitors up to the second floor and halfway through the site, providing a sense of procession and privacy absent in the typical suburban home.
Clad in a custom rain screen that reflects the wood of the surrounding landscape - while providing a glimpse into the interior tones that are used. The stepping “wood boxes” rest on a series of concrete walls that organize the site, retain the earth, and - in conjunction with the wood veneer panels - provide a subtle organic texture to the composition.
The interior spaces wrap around an interior knuckle that houses public zones and vertical circulation - allowing more private spaces to exist at the edges of the building. The windows get larger and more frequent as they ascend the building, culminating in the upstairs bedrooms that occupy the site like a tree house - giving views in all directions.
The Terraced House imports urban qualities to the suburban neighborhood and seeks to elevate the typical approach to production home construction, while being more in tune with modern family living patterns.
Overview:
Elm Grove
Size:
2,800 sf,
3 bedrooms, 2 bathrooms
Completion Date:
September 2014
Services:
Architecture, Landscape Architecture
Interior Consultants: Amy Carman Design
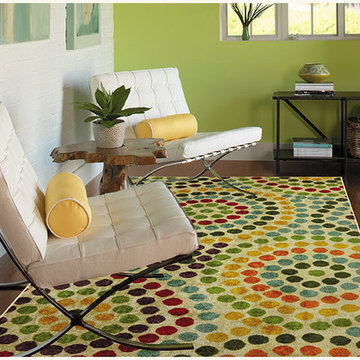
Kleines, Repräsentatives, Fernseherloses, Offenes Stilmix Wohnzimmer ohne Kamin mit bunten Wänden und hellem Holzboden in San Francisco

Kleines, Repräsentatives Nordisches Wohnzimmer im Loft-Stil mit bunten Wänden, dunklem Holzboden, Kamin, Kaminumrandung aus Holz, TV-Wand und schwarzem Boden

Living Area
Kleines, Repräsentatives, Fernseherloses, Offenes Country Wohnzimmer mit bunten Wänden, hellem Holzboden, Kaminofen, verputzter Kaminumrandung, braunem Boden und freigelegten Dachbalken in Surrey
Kleines, Repräsentatives, Fernseherloses, Offenes Country Wohnzimmer mit bunten Wänden, hellem Holzboden, Kaminofen, verputzter Kaminumrandung, braunem Boden und freigelegten Dachbalken in Surrey
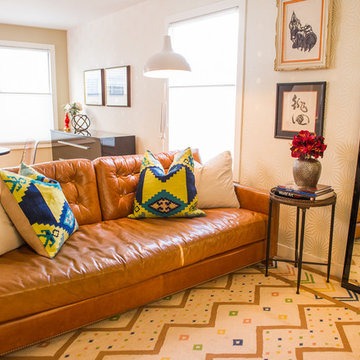
Photographer: Paulina Ochoa Photography
Kleines, Fernseherloses, Offenes Stilmix Wohnzimmer ohne Kamin mit bunten Wänden und hellem Holzboden in Calgary
Kleines, Fernseherloses, Offenes Stilmix Wohnzimmer ohne Kamin mit bunten Wänden und hellem Holzboden in Calgary

Kleines Eklektisches Wohnzimmer im Loft-Stil mit bunten Wänden, hellem Holzboden, Eckkamin, verputzter Kaminumrandung und TV-Wand in Los Angeles
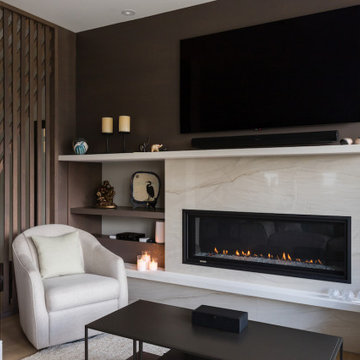
Kleines Klassisches Wohnzimmer mit bunten Wänden, hellem Holzboden, Gaskamin, Kaminumrandung aus Stein, TV-Wand und beigem Boden in Vancouver
Kleine Wohnzimmer mit bunten Wänden Ideen und Design
1