Kleine Wohnzimmer mit freigelegten Dachbalken Ideen und Design
Suche verfeinern:
Budget
Sortieren nach:Heute beliebt
1 – 20 von 855 Fotos
1 von 3

Reverse angle of the through-living space showing the entrance hall area
Kleines, Offenes Modernes Wohnzimmer mit beiger Wandfarbe, hellem Holzboden, weißem Boden und freigelegten Dachbalken in Cheshire
Kleines, Offenes Modernes Wohnzimmer mit beiger Wandfarbe, hellem Holzboden, weißem Boden und freigelegten Dachbalken in Cheshire
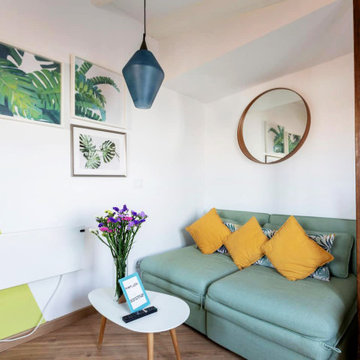
Kleines, Offenes Modernes Wohnzimmer mit weißer Wandfarbe, braunem Holzboden, TV-Wand, braunem Boden und freigelegten Dachbalken in Madrid

Cozy living room with Malm gas fireplace, original windows/treatments, new shiplap, exposed doug fir beams
Kleines, Offenes Retro Wohnzimmer mit weißer Wandfarbe, Korkboden, Hängekamin, weißem Boden, freigelegten Dachbalken und Holzdielenwänden in Portland
Kleines, Offenes Retro Wohnzimmer mit weißer Wandfarbe, Korkboden, Hängekamin, weißem Boden, freigelegten Dachbalken und Holzdielenwänden in Portland

Kleine Stilmix Bibliothek mit beiger Wandfarbe, braunem Holzboden, Kaminofen, Kaminumrandung aus Backstein, TV-Wand, braunem Boden und freigelegten Dachbalken in Cornwall

This 1956 John Calder Mackay home had been poorly renovated in years past. We kept the 1400 sqft footprint of the home, but re-oriented and re-imagined the bland white kitchen to a midcentury olive green kitchen that opened up the sight lines to the wall of glass facing the rear yard. We chose materials that felt authentic and appropriate for the house: handmade glazed ceramics, bricks inspired by the California coast, natural white oaks heavy in grain, and honed marbles in complementary hues to the earth tones we peppered throughout the hard and soft finishes. This project was featured in the Wall Street Journal in April 2022.
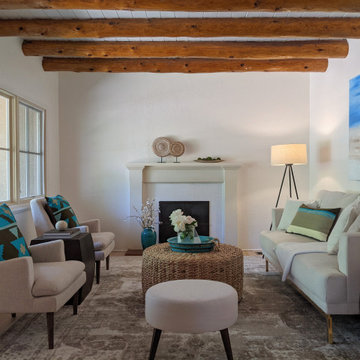
Kleines, Fernseherloses, Abgetrenntes Mediterranes Wohnzimmer mit weißer Wandfarbe, braunem Holzboden, Kamin, Kaminumrandung aus Holz, braunem Boden und freigelegten Dachbalken in Sonstige

土間玄関に面する板の間、家族玄関と2階への階段が見えます。土間には小さなテーブルセットを置いて来客に対応したり、冬は薪ストーブでの料理をしながら土間で食事したりできます。
Kleines, Repräsentatives, Fernseherloses, Offenes Klassisches Wohnzimmer mit weißer Wandfarbe, gebeiztem Holzboden, Kaminofen, Kaminumrandung aus Stein, grauem Boden und freigelegten Dachbalken in Sonstige
Kleines, Repräsentatives, Fernseherloses, Offenes Klassisches Wohnzimmer mit weißer Wandfarbe, gebeiztem Holzboden, Kaminofen, Kaminumrandung aus Stein, grauem Boden und freigelegten Dachbalken in Sonstige

Kleines, Offenes Skandinavisches Wohnzimmer mit blauer Wandfarbe, hellem Holzboden, Kamin, Kaminumrandung aus Metall, freistehendem TV und freigelegten Dachbalken in Cornwall

畳敷きのリビングは床座となり天井高さが際立ちます。デッキと室内は同じ高さとし室内から屋外の連続感を作りました。
Kleines, Repräsentatives, Offenes Wohnzimmer mit Tatami-Boden, TV-Wand, braunem Boden, freigelegten Dachbalken, Tapetenwänden und grüner Wandfarbe in Sonstige
Kleines, Repräsentatives, Offenes Wohnzimmer mit Tatami-Boden, TV-Wand, braunem Boden, freigelegten Dachbalken, Tapetenwänden und grüner Wandfarbe in Sonstige
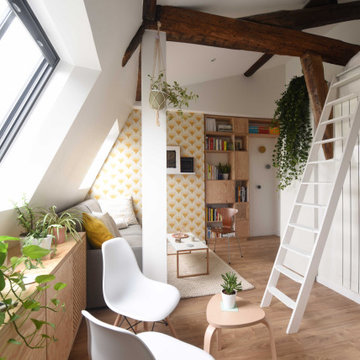
Kleines, Fernseherloses, Offenes Modernes Wohnzimmer ohne Kamin mit weißer Wandfarbe, hellem Holzboden, freigelegten Dachbalken und Tapetenwänden in Paris
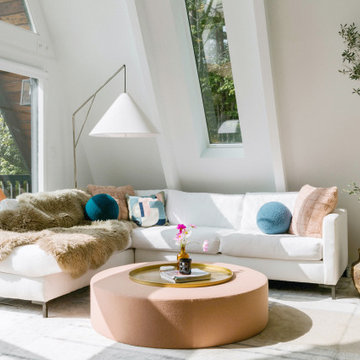
Kleines, Offenes Mid-Century Wohnzimmer mit weißer Wandfarbe, hellem Holzboden, Kamin, Kaminumrandung aus Stein, beigem Boden und freigelegten Dachbalken in New York

Reforma integral Sube Interiorismo www.subeinteriorismo.com
Biderbost Photo
Kleine, Offene Klassische Bibliothek ohne Kamin mit grauer Wandfarbe, Laminat, Multimediawand, beigem Boden, freigelegten Dachbalken und Tapetenwänden in Bilbao
Kleine, Offene Klassische Bibliothek ohne Kamin mit grauer Wandfarbe, Laminat, Multimediawand, beigem Boden, freigelegten Dachbalken und Tapetenwänden in Bilbao

Современный дизайн интерьера гостиной, контрастные цвета, скандинавский стиль. Сочетание белого, черного и желтого. Желтые панели, серый диван.
Kleines Skandinavisches Wohnzimmer mit gelber Wandfarbe, beigem Boden, freigelegten Dachbalken, Holzwänden und Laminat in Sankt Petersburg
Kleines Skandinavisches Wohnzimmer mit gelber Wandfarbe, beigem Boden, freigelegten Dachbalken, Holzwänden und Laminat in Sankt Petersburg

Bibliothèque mur offre quant à elle une belle mise en valeur de la gaité de pièce, soulignée par une couleur affirmée.
Kleine, Offene Moderne Bibliothek ohne Kamin mit grüner Wandfarbe, hellem Holzboden, Multimediawand, beigem Boden und freigelegten Dachbalken in Paris
Kleine, Offene Moderne Bibliothek ohne Kamin mit grüner Wandfarbe, hellem Holzboden, Multimediawand, beigem Boden und freigelegten Dachbalken in Paris

For the painted brick wall, we decided to keep the decor fairly natural with pops of color via the plants and texture via the woven elements. Having the T.V. on the mantel place wasn’t ideal but it was practical. As mentioned, this is the where the family gathers to read, watch T.V. and to live life. The T.V. had to stay. Ideally, we had hoped to offset the T.V. a bit from the fireplace instead of having it directly above it but again functionality ruled over aesthetic as the cables only went so far. We made up for it by creating visual interest through Rebecca’s unique collection of pieces.

The best features of this loft were formerly obscured by its worst. While the apartment has a rich history—it’s located in a former bike factory, it lacked a cohesive floor plan that allowed any substantive living space.
A retired teacher rented out the loft for 10 years before an unexpected fire in a lower apartment necessitated a full building overhaul. He jumped at the chance to renovate the apartment and asked InSitu to design a remodel to improve how it functioned and elevate the interior. We created a plan that reorganizes the kitchen and dining spaces, integrates abundant storage, and weaves in an understated material palette that better highlights the space’s cool industrial character.

Objectifs :
-> Créer un appartement indépendant de la maison principale
-> Faciliter la mise en œuvre du projet : auto construction
-> Créer un espace nuit et un espace de jour bien distincts en limitant les cloisons
-> Aménager l’espace
Nous avons débuté ce projet de rénovation de maison en 2021.
Les propriétaires ont fait l’acquisition d’une grande maison de 240m2 dans les hauteurs de Chambéry, avec pour objectif de la rénover eux-même au cours des prochaines années.
Pour vivre sur place en même temps que les travaux, ils ont souhaité commencer par rénover un appartement attenant à la maison. Nous avons dessiné un plan leur permettant de raccorder facilement une cuisine au réseau existant. Pour cela nous avons imaginé une estrade afin de faire passer les réseaux au dessus de la dalle. Sur l’estrade se trouve la chambre et la salle de bain.
L’atout de cet appartement reste la véranda située dans la continuité du séjour, elle est pensée comme un jardin d’hiver. Elle apporte un espace de vie baigné de lumière en connexion directe avec la nature.
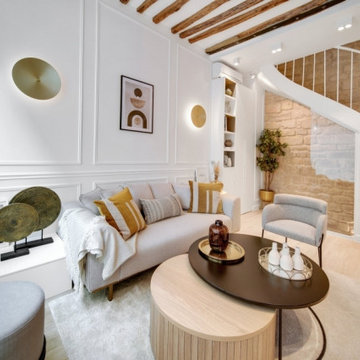
Kleine, Abgetrennte Klassische Bibliothek ohne Kamin mit weißer Wandfarbe, hellem Holzboden, TV-Wand, braunem Boden, freigelegten Dachbalken und Steinwänden in Paris
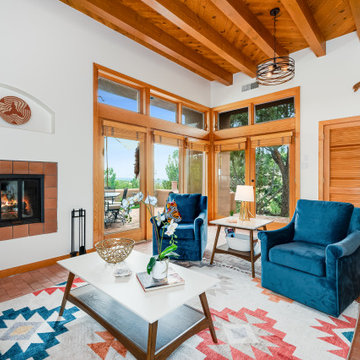
Kleines, Offenes Mediterranes Wohnzimmer mit weißer Wandfarbe, Backsteinboden, Kamin, gefliester Kaminumrandung, freistehendem TV, orangem Boden und freigelegten Dachbalken in Sonstige
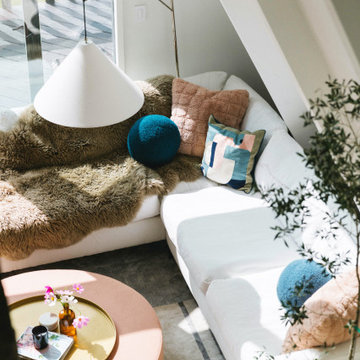
Kleines, Offenes Retro Wohnzimmer mit weißer Wandfarbe, hellem Holzboden, Kamin, Kaminumrandung aus Stein, beigem Boden und freigelegten Dachbalken in New York
Kleine Wohnzimmer mit freigelegten Dachbalken Ideen und Design
1