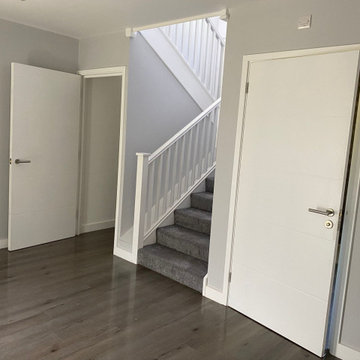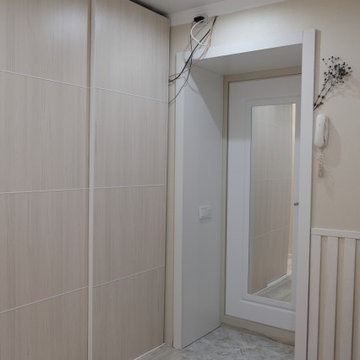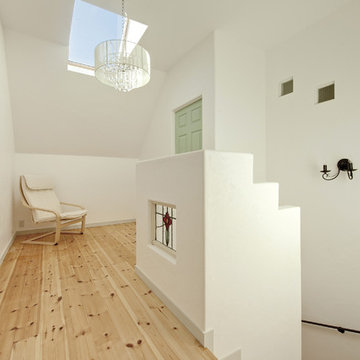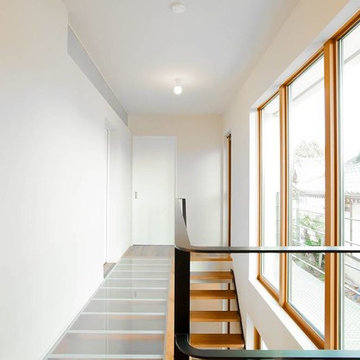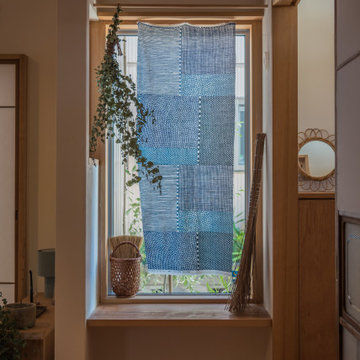Kleiner Asiatischer Flur Ideen und Design
Suche verfeinern:
Budget
Sortieren nach:Heute beliebt
1 – 20 von 95 Fotos
1 von 3

Einen Vorraum aufgeräumt, aber wohlgestaltet in Szene zu setzen, sorgt für ein bewusstes Ankommen und Verlassen der Hauses. Der große, runde Spiegel bewirkt eine räumliche Erweiterung und die Spiegelung des Lichtes. Die hellen Naturtöne strahlen Harmonie und Ruhe aus. Gegenüber der Lamellen-Ablage befindet sich in einer Nische die Garderobe mit Sitzbank. Vom Vorraum hat man Blick durch das Esszimmer, durch das Wohnzimmer in den Wintergarten.
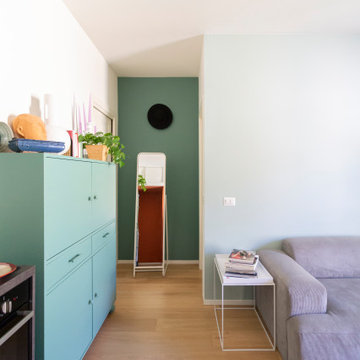
Casa Zen rappresenta al 100% quello che intendiamo quando parliamo di ristrutturazione completa.
Abbiamo visto questo appartamento, in zona Porta Venezia a Milano, quando ancora era abitato dal precedente proprietario, un signore anziano che per vari motivi aveva trascurato questo bilocale.
Nonostante lo stato originario però questa casa ha subito catturato la nostra attenzione. La pianta semplice e regolare, le finestre grandi e luminose con le balaustre decorate, ci hanno conquistate.
Le richieste della cliente
La cliente, una giovane donna interessata alla cultura orientale e della meditazione, desiderava uno spazio che la rispecchiasse pienamente.
Poco amante della cucina, ci ha richiesto che questa occupasse il minor spazio possibile. Abbiamo quindi deciso di cambiare la posizione della zona cucina rispetto allo stato originario e di posizionare l’angolo cottura in una nicchia. Due moduli da 45cm ed uno da 60cm costituiscono la cucina di questo appartamento, il frigorifero non è a incasso ma è parte integrante dell’arredamento.
Altra richiesta è stata quella di ricavare una cabina armadio, piccola ma funzionale. Siamo riuscite nell’impresa! Un porta rasomuso divide questo spazio di servizio dalla camera da letto, essenziale nei colori e nell’arredo.
Il bagno, cieco, abbiamo deciso di rivoluzionarlo completamente cambiando la disposizione dei sanitari e dando molta importanza alla doccia, il posto sicuramente che contribuisce a rilassarci maggiormente dopo una giornata faticosa.
Il protagonista dell’appartamento secondo noi rimane però il soggiorno dove la sensazione di confort e relax raggiunge livelli altissimi.
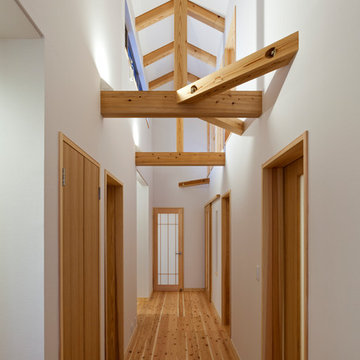
廊下・光と風の採り込み・内部光窓・高天井
Kleiner Asiatischer Flur mit weißer Wandfarbe, hellem Holzboden und beigem Boden in Sonstige
Kleiner Asiatischer Flur mit weißer Wandfarbe, hellem Holzboden und beigem Boden in Sonstige

Kleiner Asiatischer Flur mit bunten Wänden, Laminat, braunem Boden und Wandpaneelen in London
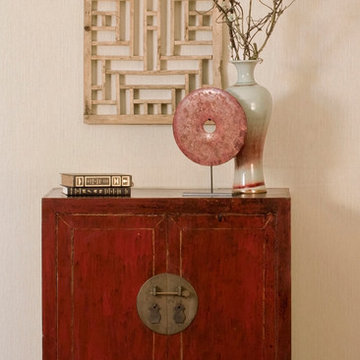
This rustic Ming chest is a convenient size and works perfectly as a foyer cabinet or chest to decorate an empty wall. Install a vessel bowl or mirror and it is also the perfect height to use as a vanity for a powder room.
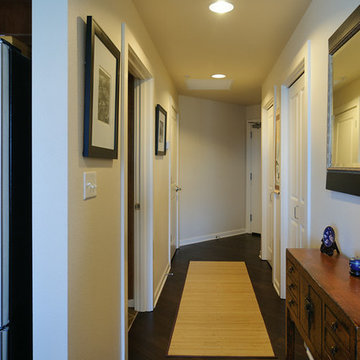
Doug Wieringa Photography
Kleiner Asiatischer Flur mit beiger Wandfarbe und dunklem Holzboden in Seattle
Kleiner Asiatischer Flur mit beiger Wandfarbe und dunklem Holzboden in Seattle

夢を叶えてくれた家000
Kleiner Asiatischer Flur mit weißer Wandfarbe, dunklem Holzboden und braunem Boden in Sonstige
Kleiner Asiatischer Flur mit weißer Wandfarbe, dunklem Holzboden und braunem Boden in Sonstige

This project is a customer case located in Manila, the Philippines. The client's residence is a 95-square-meter apartment. The overall interior design style chosen by the client is a fusion of Nanyang and French vintage styles, combining retro elegance. The entire home features a color palette of charcoal gray, ink green, and brown coffee, creating a unique and exotic ambiance.
The client desired suitable pendant lights for the living room, dining area, and hallway, and based on their preferences, we selected pendant lights made from bamboo and rattan materials for the open kitchen and hallway. French vintage pendant lights were chosen for the living room. Upon receiving the products, the client expressed complete satisfaction, as these lighting fixtures perfectly matched their requirements.
I am sharing this case with everyone in the hope that it provides inspiration and ideas for your own interior decoration projects.
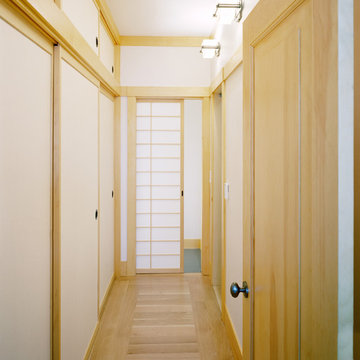
Asian style hallway between the master bedroom and master bath.
Mark Trousdale, Photographer
Kleiner Asiatischer Flur mit weißer Wandfarbe und hellem Holzboden in San Francisco
Kleiner Asiatischer Flur mit weißer Wandfarbe und hellem Holzboden in San Francisco
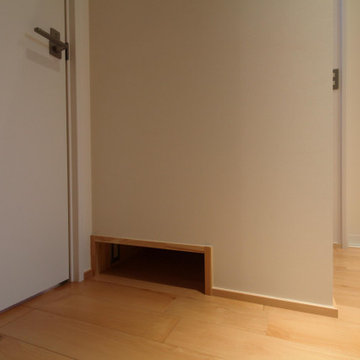
Kleiner Asiatischer Flur mit weißer Wandfarbe, braunem Holzboden und orangem Boden in Sonstige
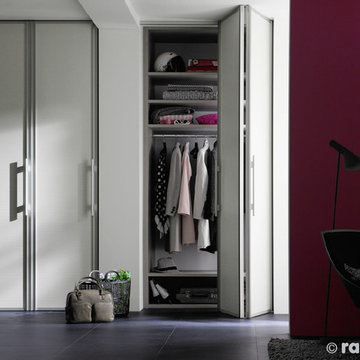
All closet-cases welcome! You’re obsessed with trying to keep organized. You put so much thought into the design of your closet and now want the perfect finishing touch that does every bit of justice to the contents inside. Whether you prefer a slide, swing, or even a bi-fold, these closet doors offer yet another opportunity to infuse your personal flair into your space.
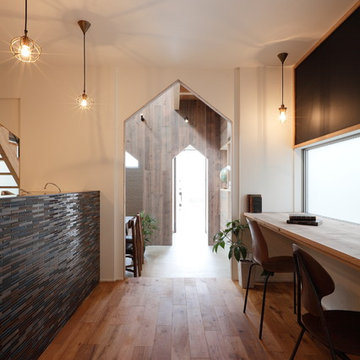
Kleiner Asiatischer Flur mit weißer Wandfarbe, braunem Holzboden und braunem Boden in Kyoto
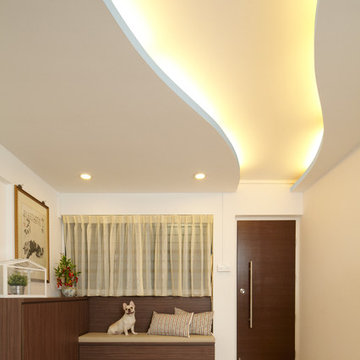
Zen’s minimalism is often misconstrued in Singapore as “lesser works involved”. In fact, the key to Zen is to ensure sufficient and strategically placed storage space for owners, while maximising the feel of spaciousness. This ensures that the entire space will not be clouded by clutter. For this project, nOtch kept the key Zen elements of balance, harmony and relaxation, while incorporating fengshui elements, in a modern finishing. A key fengshui element is the flowing stream ceiling design, which directs all auspicious Qi from the main entrance into the heart of the home, and gathering them in the ponds. This project was selected by myPaper生活 》家居to be a half-paged feature on their weekly interior design advise column.
Photos by: Watson Lau (Wats Behind The Lens Pte Ltd)
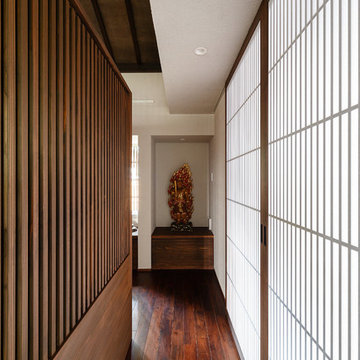
障子は和の雰囲気を産み出すものであり、実用的には冬季の暖房効果を引き上げるためです。壁と下がり天井は珪藻土に寒水を混ぜて左官で仕上げました。寒水を入れるのは荒壁のラフな肌合いを作るためです。
Kleiner Asiatischer Flur in Kobe
Kleiner Asiatischer Flur in Kobe

郊外の山間部にある和風の住宅
Kleiner Asiatischer Flur mit beiger Wandfarbe, hellem Holzboden und beigem Boden in Fukuoka
Kleiner Asiatischer Flur mit beiger Wandfarbe, hellem Holzboden und beigem Boden in Fukuoka
Kleiner Asiatischer Flur Ideen und Design
1
