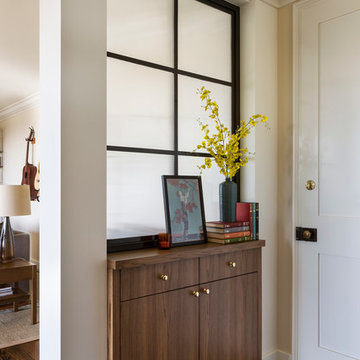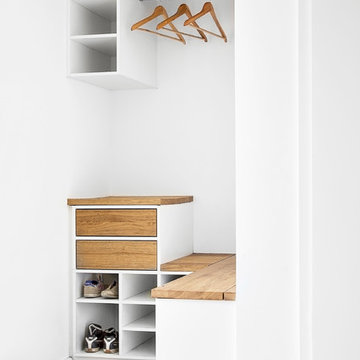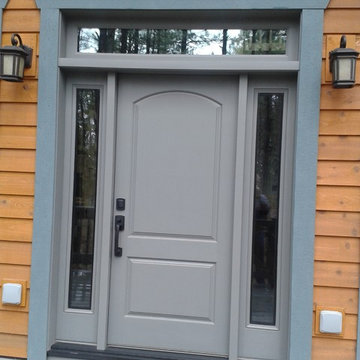Kleiner Eingang Ideen und Design
Suche verfeinern:
Budget
Sortieren nach:Heute beliebt
141 – 160 von 15.777 Fotos
1 von 3
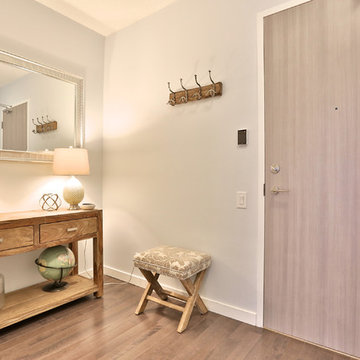
Listing Realtor: Chris Bibby
Kleine Landhausstil Haustür mit blauer Wandfarbe, hellem Holzboden, Einzeltür und hellbrauner Holzhaustür in Toronto
Kleine Landhausstil Haustür mit blauer Wandfarbe, hellem Holzboden, Einzeltür und hellbrauner Holzhaustür in Toronto
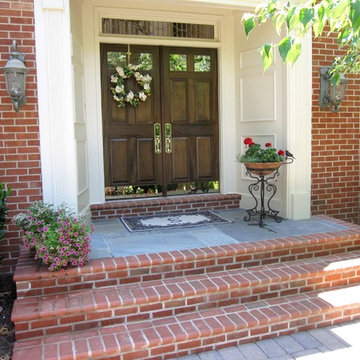
TKM evened out the width and height of these steps and created the landing, (see before photo in "MAKEOVER Stone Patio & Walls, Outdoor Fireplace & Brick Entry" Project) upgrading the safety and curb appeal of our grateful client's home.
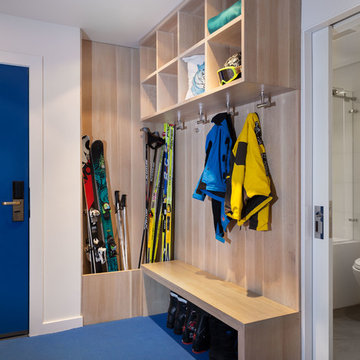
Custom cubbies were designed around the client's ski storage needs with places for helmets, boots, hanging clothes and a copper lined trough for wet skis. Also, a built-in bench for putting boots on and off. Photo by Kat Alves

The entry leads to an open plan parlor floor. with adjacent living room at the front, dining in the middle and open kitchen in the back of the house.. One hidden surprise is the paneled door that opens to reveal a tiny guest bath under the existing staircase. Executive Saarinen arm chairs from are reupholstered in a shiny Knoll 'Tryst' fabric which adds texture and compliments the black lacquer mushroom 1970's table and shiny silver frame of the large round mirror.
Photo: Ward Roberts
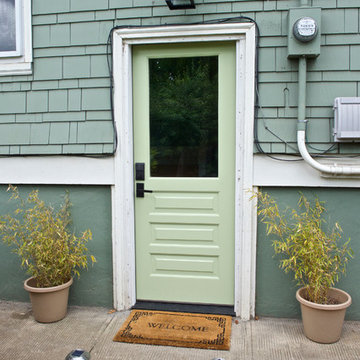
The entry to the Airbnb is clean, simple, and inviting - perfect for first time guests to feel right at home.
Kleine Haustür mit Einzeltür, grüner Haustür, grüner Wandfarbe, Betonboden und grauem Boden in Portland
Kleine Haustür mit Einzeltür, grüner Haustür, grüner Wandfarbe, Betonboden und grauem Boden in Portland
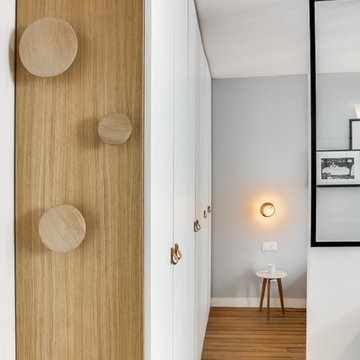
Transition Interior Design
Kleine Moderne Haustür mit weißer Wandfarbe, hellem Holzboden, Einzeltür und weißer Haustür in Paris
Kleine Moderne Haustür mit weißer Wandfarbe, hellem Holzboden, Einzeltür und weißer Haustür in Paris

Kelly: “We wanted to build our own house and I did not want to move again. We had moved quite a bit earlier on. I like rehabbing and I like design, as a stay at home mom it has been my hobby and we wanted our forever home.”
*************************************************************************
Transitional Foyer featuring white painted pine tongue and groove wall and ceiling. Natural wood stained French door, picture and mirror frames work to blend with medium tone hardwood flooring. Flower pattern Settee with blue painted trim to match opposite cabinet.
*************************************************************************
Buffalo Lumber specializes in Custom Milled, Factory Finished Wood Siding and Paneling. We ONLY do real wood.
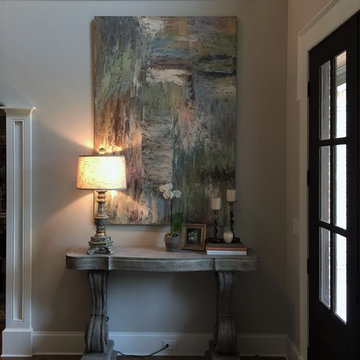
Foyer entry with double doors, extra detail on trim with a shoulder casing, plinth blocks, columns separating dining room, paneled trim breaking up the large two story space.
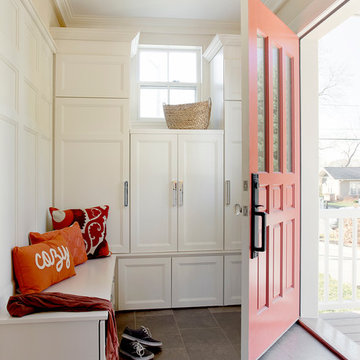
The rear entry of the home is used frequently by family and guests. A gracious mudroom was created with plenty of storage to keep clutter out of sight. The orange door and stunning hardware make a statement.
Photo by Eric Roth
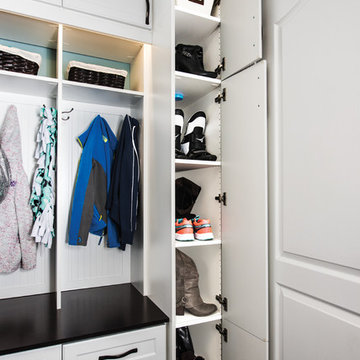
This mud room includes extra storage for footwear next to the main organization system. The vertical shoe closet features a space saving design intended to provide a lot of storage while using very little floor space. Extra deep shelves included with this cabinet can hold more than one pair of shoes, and spacing the shelves a little farther apart makes them perfect for tall items like boots. Closet doors keep everything out-of-sight, ensuring a neat and tidy look.
Designer - Gerry Ayala
Photo - Cathy Rabeler
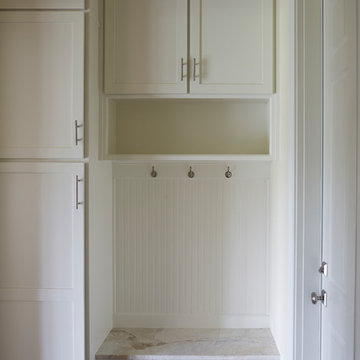
Kleiner Moderner Eingang mit Stauraum, beiger Wandfarbe und dunklem Holzboden in Orlando
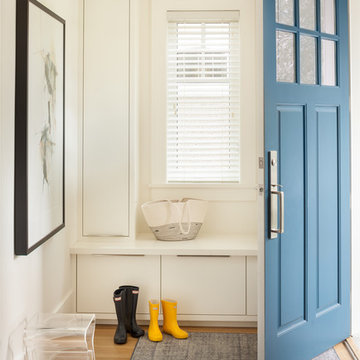
Barry Calhoun Photography
Sophie Burke Interior Design
Kleines Klassisches Foyer mit weißer Wandfarbe, hellem Holzboden, Einzeltür und blauer Haustür in Vancouver
Kleines Klassisches Foyer mit weißer Wandfarbe, hellem Holzboden, Einzeltür und blauer Haustür in Vancouver
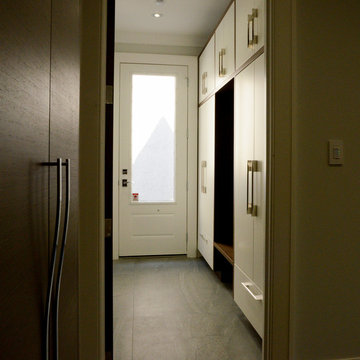
Edward Der-Boghossian
Although the kitchen looks fairly normal, the whole property had a triangular shape which made it a very difficult floor plan to work with. The triangular shape of the kitchen allowed an interesting shape island in the middle of the floor, as well as different sized pantries to accommodate the difficult floor plan.
The pull out drawers are made of birch with a dark walnut finish to match the rest of the cabinetry. We installed double uppers, and made the top layer of cabinetry deeper than the lower level, and also put some LED lighting in.
While the floor plan was tough to work with, the results turned out great.

Pale gray custom cabinetry and dark honed slate tiles offer a streamlined look in this compact mudroom. Coats and shoes are are out of sight, well organized in shallow cabinets.
Steve Ladner Photography

Kleine Eklektische Haustür mit beiger Wandfarbe, hellem Holzboden, Einzeltür, brauner Haustür und braunem Boden in Boston
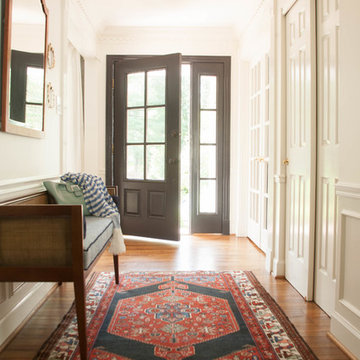
Even the entry to your home deserves some style. Customizing an off-the-shelf flush mount, painting the front door black and adding vintage furniture and accessories says welcome to all of your guests.
Little Black Door
Photo Credit: Suzanne Miller
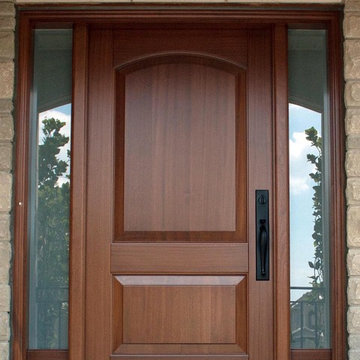
Kleine Klassische Haustür mit beiger Wandfarbe, Einzeltür und hellbrauner Holzhaustür in Toronto
Kleiner Eingang Ideen und Design
8
