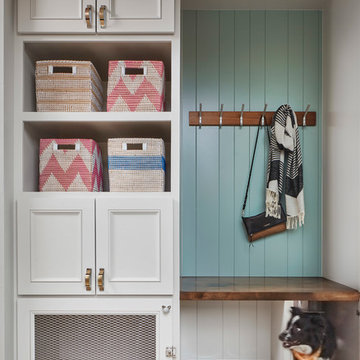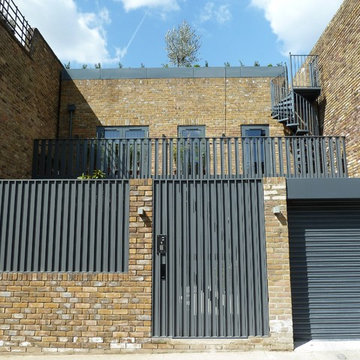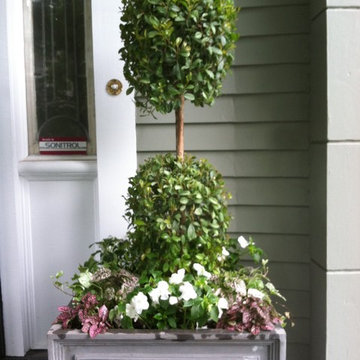Kleiner Eingang Ideen und Design
Suche verfeinern:
Budget
Sortieren nach:Heute beliebt
221 – 240 von 15.771 Fotos
1 von 3
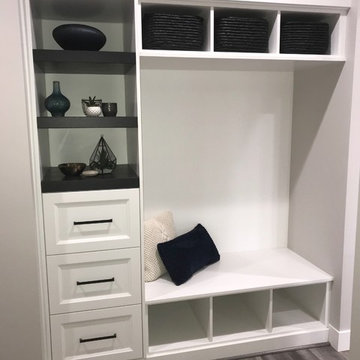
Rebuild
Kleiner Moderner Eingang mit Korridor, grauer Wandfarbe, hellem Holzboden und grauem Boden in Portland
Kleiner Moderner Eingang mit Korridor, grauer Wandfarbe, hellem Holzboden und grauem Boden in Portland
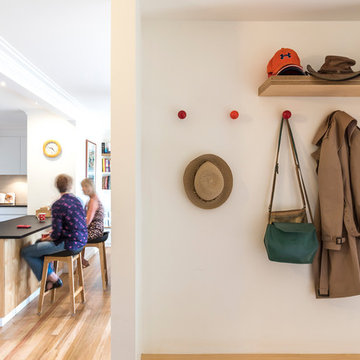
Ben Wrigley
Kleiner Moderner Eingang mit Vestibül, weißer Wandfarbe, hellem Holzboden, Einzeltür, heller Holzhaustür und gelbem Boden in Canberra - Queanbeyan
Kleiner Moderner Eingang mit Vestibül, weißer Wandfarbe, hellem Holzboden, Einzeltür, heller Holzhaustür und gelbem Boden in Canberra - Queanbeyan
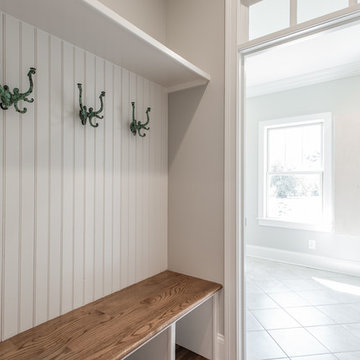
Elegant Homes Photography
Kleiner Shabby-Chic Eingang mit Stauraum, grauer Wandfarbe und braunem Holzboden in Nashville
Kleiner Shabby-Chic Eingang mit Stauraum, grauer Wandfarbe und braunem Holzboden in Nashville
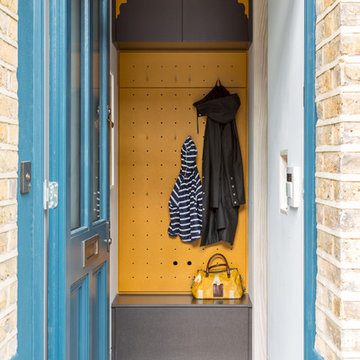
Adam Scott
Kleiner Moderner Eingang mit Stauraum, gelber Wandfarbe, Einzeltür und blauer Haustür in London
Kleiner Moderner Eingang mit Stauraum, gelber Wandfarbe, Einzeltür und blauer Haustür in London
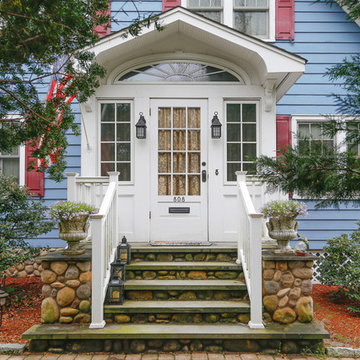
In this small but quaint project, the owners wanted to build a new front entry vestibule to their existing 1920's home. Keeping in mind the period detailing, the owners requested a hand rendering of the proposed addition to help them visualize their new entry space. Due to existing lot constraints, the project required approval by the local Zoning Board of Appeals, which we assisted the homeowner in obtaining. The new addition, when completed, added the finishing touch to the homeowner's meticulous restoration efforts.
Photo: Amy M. Nowak-Palmerini
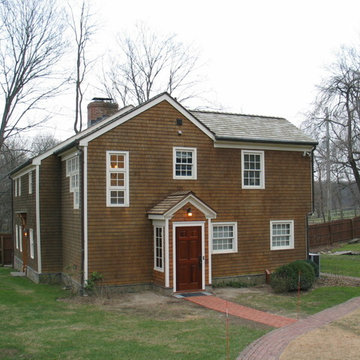
New Entry Porch and Screened Rear Porch additions to historic 1738 home in Bedford, New York. The house is located on a busy dirt road, and the owner wanted to add porches to keep the dust out. The original front door is no longer used, so we rearranged a stair and bathroom to create space for a new side entry door. We also added a three-season screened porch on the rear of the house off the kitchen.
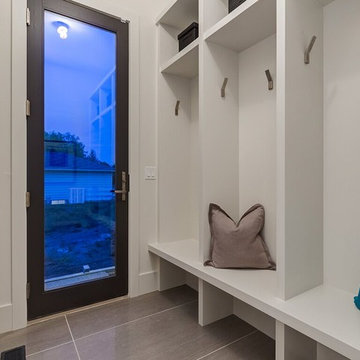
Kleiner Moderner Eingang mit Stauraum, weißer Wandfarbe, Porzellan-Bodenfliesen, Einzeltür und Haustür aus Glas in Calgary
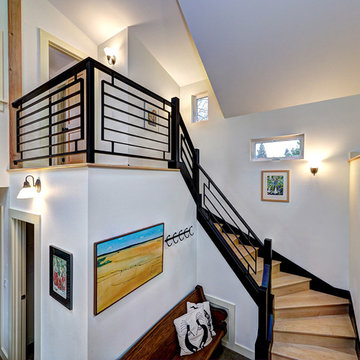
The two story open entry includes a dramatic winder stairway and custom metal handrail.
Kleines Klassisches Foyer mit weißer Wandfarbe, hellem Holzboden, Einzeltür und heller Holzhaustür in Portland
Kleines Klassisches Foyer mit weißer Wandfarbe, hellem Holzboden, Einzeltür und heller Holzhaustür in Portland
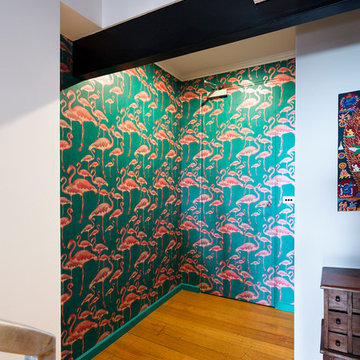
Interiors photography by Elizabeth Schiavello. Entry design by Meredith Lee Interiors
Kleine Stilmix Haustür mit rosa Wandfarbe, braunem Holzboden, Einzeltür und blauer Haustür in Melbourne
Kleine Stilmix Haustür mit rosa Wandfarbe, braunem Holzboden, Einzeltür und blauer Haustür in Melbourne
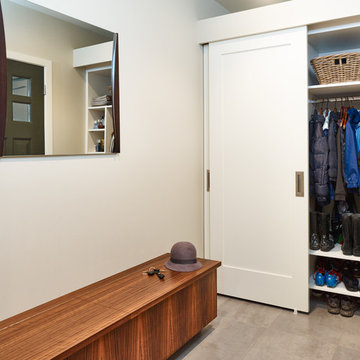
This Vancouver West Side 1930's home has been updated with a bright contemporary kitchen (featuring a fabulous Calacatta Gold marble backsplash), lots of warm wood details, and an airy open-concept layout.
Martin Knowles Photomedia
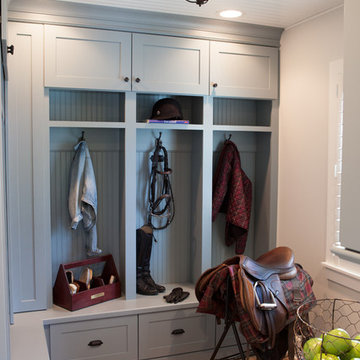
This 1930's Barrington Hills farmhouse was in need of some TLC when it was purchased by this southern family of five who planned to make it their new home. The renovation taken on by Advance Design Studio's designer Scott Christensen and master carpenter Justin Davis included a custom porch, custom built in cabinetry in the living room and children's bedrooms, 2 children's on-suite baths, a guest powder room, a fabulous new master bath with custom closet and makeup area, a new upstairs laundry room, a workout basement, a mud room, new flooring and custom wainscot stairs with planked walls and ceilings throughout the home.
The home's original mechanicals were in dire need of updating, so HVAC, plumbing and electrical were all replaced with newer materials and equipment. A dramatic change to the exterior took place with the addition of a quaint standing seam metal roofed farmhouse porch perfect for sipping lemonade on a lazy hot summer day.
In addition to the changes to the home, a guest house on the property underwent a major transformation as well. Newly outfitted with updated gas and electric, a new stacking washer/dryer space was created along with an updated bath complete with a glass enclosed shower, something the bath did not previously have. A beautiful kitchenette with ample cabinetry space, refrigeration and a sink was transformed as well to provide all the comforts of home for guests visiting at the classic cottage retreat.
The biggest design challenge was to keep in line with the charm the old home possessed, all the while giving the family all the convenience and efficiency of modern functioning amenities. One of the most interesting uses of material was the porcelain "wood-looking" tile used in all the baths and most of the home's common areas. All the efficiency of porcelain tile, with the nostalgic look and feel of worn and weathered hardwood floors. The home’s casual entry has an 8" rustic antique barn wood look porcelain tile in a rich brown to create a warm and welcoming first impression.
Painted distressed cabinetry in muted shades of gray/green was used in the powder room to bring out the rustic feel of the space which was accentuated with wood planked walls and ceilings. Fresh white painted shaker cabinetry was used throughout the rest of the rooms, accentuated by bright chrome fixtures and muted pastel tones to create a calm and relaxing feeling throughout the home.
Custom cabinetry was designed and built by Advance Design specifically for a large 70” TV in the living room, for each of the children’s bedroom’s built in storage, custom closets, and book shelves, and for a mudroom fit with custom niches for each family member by name.
The ample master bath was fitted with double vanity areas in white. A generous shower with a bench features classic white subway tiles and light blue/green glass accents, as well as a large free standing soaking tub nestled under a window with double sconces to dim while relaxing in a luxurious bath. A custom classic white bookcase for plush towels greets you as you enter the sanctuary bath.
Joe Nowak
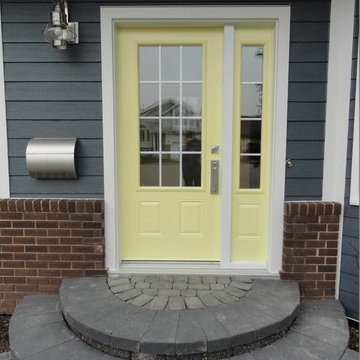
S.I.S. Supply Install Services Ltd.
Kleine Klassische Haustür mit blauer Wandfarbe, Einzeltür und gelber Haustür in Calgary
Kleine Klassische Haustür mit blauer Wandfarbe, Einzeltür und gelber Haustür in Calgary
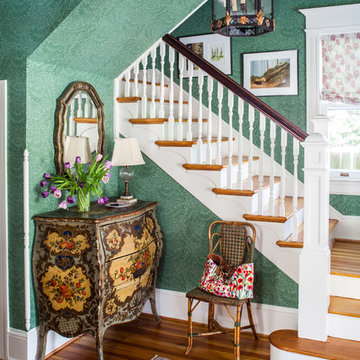
Deep-green William Morris wallpaper sets the tone in this entry, along with the client's painted bombe chest and a pagoda chandelier from Michael-Cleary at the Washington Design Center. Roman shade in Lucy Rose fabric. Photo by Erik Kvalsvik
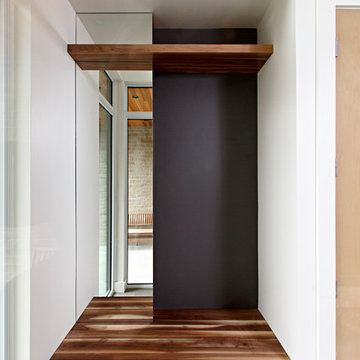
Miv Fournier
Kleines Modernes Foyer mit weißer Wandfarbe, Keramikboden, Einzeltür und weißer Haustür in Ottawa
Kleines Modernes Foyer mit weißer Wandfarbe, Keramikboden, Einzeltür und weißer Haustür in Ottawa
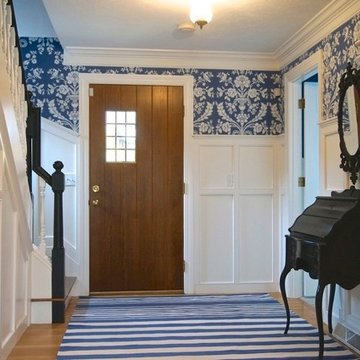
Kleines Klassisches Foyer mit blauer Wandfarbe, braunem Holzboden, Einzeltür und hellbrauner Holzhaustür in Boston
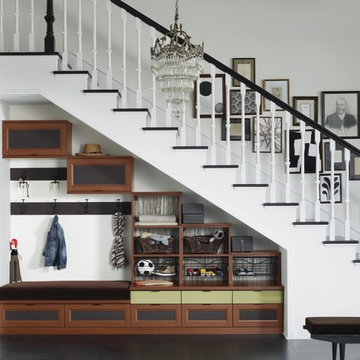
Under-stair Mudroom/Entryway Storage
Kleiner Klassischer Eingang mit Stauraum und weißer Wandfarbe in San Diego
Kleiner Klassischer Eingang mit Stauraum und weißer Wandfarbe in San Diego
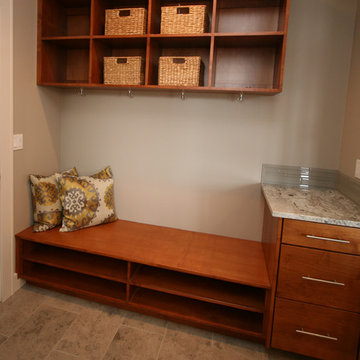
You enter this Mud Room from the garage and have plenty of space for storing coats, shoes, and winter accessories. The countertop features a USB charging outlet.
Kleiner Eingang Ideen und Design
12
