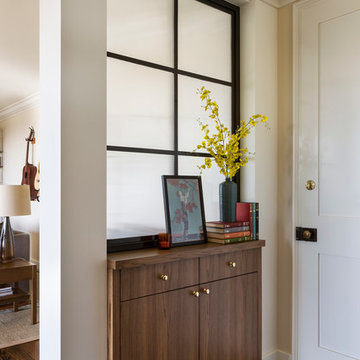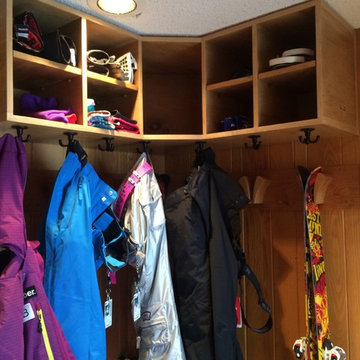Kleines Foyer Ideen und Design
Suche verfeinern:
Budget
Sortieren nach:Heute beliebt
1 – 20 von 4.187 Fotos
1 von 3

The original foyer of this 1959 home was dark and cave like. The ceiling could not be raised because of AC equipment above, so the designer decided to "visually open" the space by removing a portion of the wall between the kitchen and the foyer. The team designed and installed a "see through" walnut dividing wall to allow light to spill into the space. A peek into the kitchen through the geometric triangles on the walnut wall provides a "wow" factor for the foyer.

Kleines Klassisches Foyer mit roter Wandfarbe, hellem Holzboden, roter Haustür, braunem Boden und vertäfelten Wänden in Paris

Mudrooms are practical entryway spaces that serve as a buffer between the outdoors and the main living areas of a home. Typically located near the front or back door, mudrooms are designed to keep the mess of the outside world at bay.
These spaces often feature built-in storage for coats, shoes, and accessories, helping to maintain a tidy and organized home. Durable flooring materials, such as tile or easy-to-clean surfaces, are common in mudrooms to withstand dirt and moisture.
Additionally, mudrooms may include benches or cubbies for convenient seating and storage of bags or backpacks. With hooks for hanging outerwear and perhaps a small sink for quick cleanups, mudrooms efficiently balance functionality with the demands of an active household, providing an essential transitional space in the home.
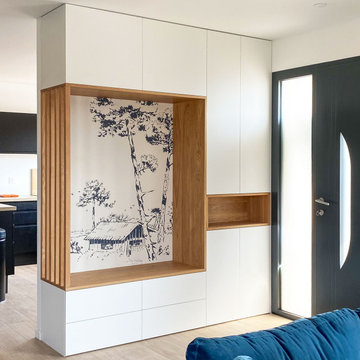
Kleines Modernes Foyer mit Einzeltür, weißer Wandfarbe, hellem Holzboden, schwarzer Haustür und beigem Boden

Gut renovation of an entryway and living room in an Upper East Side Co-Op Apartment by Bolster Renovation in New York City.
Kleines Klassisches Foyer mit weißer Wandfarbe, dunklem Holzboden, Einzeltür, braunem Boden und Holzdielendecke in New York
Kleines Klassisches Foyer mit weißer Wandfarbe, dunklem Holzboden, Einzeltür, braunem Boden und Holzdielendecke in New York

Kleines Landhaus Foyer mit weißer Wandfarbe, Schieferboden, Einzeltür, hellbrauner Holzhaustür und blauem Boden in Grand Rapids
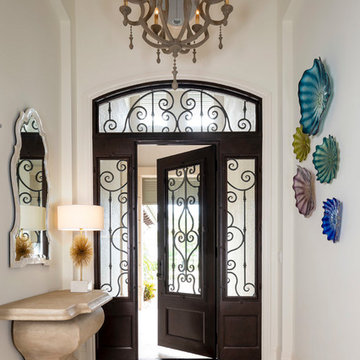
Troy Thies
Kleines Maritimes Foyer mit weißer Wandfarbe, Kalkstein, Drehtür, Haustür aus Metall und beigem Boden in Sonstige
Kleines Maritimes Foyer mit weißer Wandfarbe, Kalkstein, Drehtür, Haustür aus Metall und beigem Boden in Sonstige
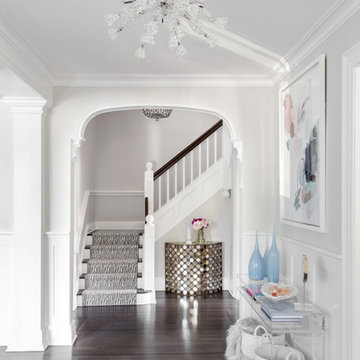
Raquel Langworthy
Kleines Maritimes Foyer mit grauer Wandfarbe, dunklem Holzboden und braunem Boden in New York
Kleines Maritimes Foyer mit grauer Wandfarbe, dunklem Holzboden und braunem Boden in New York
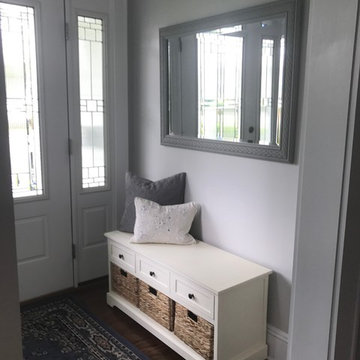
Kleines Country Foyer mit grauer Wandfarbe, dunklem Holzboden, Einzeltür, weißer Haustür und braunem Boden in New York
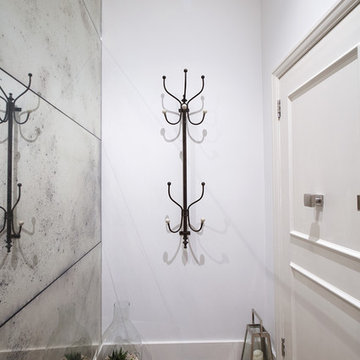
We added an antiques glass wall as you walk into the flat to create a feeling of space and a bit of drama. It's a small space so ti did give a feeling of more depth.
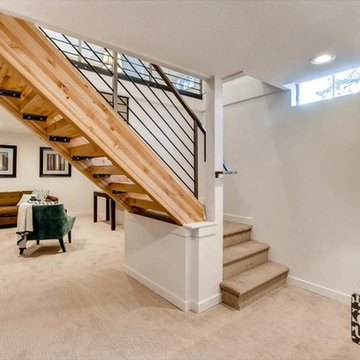
Kleines Klassisches Foyer mit weißer Wandfarbe, braunem Holzboden, Einzeltür und beigem Boden in Portland
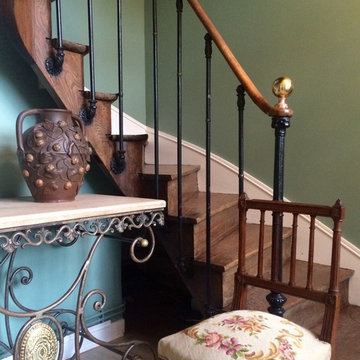
Rénovation & aménagement d'une maison de campagne en normandie
Crédit: Julien Aupetit & Rose Houillon
Kleines Landhausstil Foyer mit blauer Wandfarbe, Doppeltür, beigem Boden und hellem Holzboden
Kleines Landhausstil Foyer mit blauer Wandfarbe, Doppeltür, beigem Boden und hellem Holzboden

The entry leads to an open plan parlor floor. with adjacent living room at the front, dining in the middle and open kitchen in the back of the house.. One hidden surprise is the paneled door that opens to reveal a tiny guest bath under the existing staircase. Executive Saarinen arm chairs from are reupholstered in a shiny Knoll 'Tryst' fabric which adds texture and compliments the black lacquer mushroom 1970's table and shiny silver frame of the large round mirror.
Photo: Ward Roberts
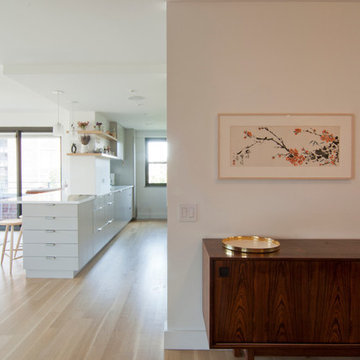
foyer opening up into kitchen and dining. natural quarter sawn white oak solid hardwood flooring, teak mid century danish credenza, kitchen with floating white oak shelves, RBW pendants over kitchen peninsula, farrow and ball elephants breath kitchen cabinets
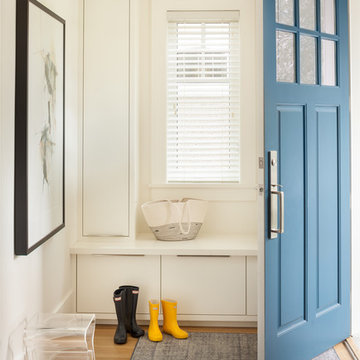
Barry Calhoun Photography
Sophie Burke Interior Design
Kleines Klassisches Foyer mit weißer Wandfarbe, hellem Holzboden, Einzeltür und blauer Haustür in Vancouver
Kleines Klassisches Foyer mit weißer Wandfarbe, hellem Holzboden, Einzeltür und blauer Haustür in Vancouver
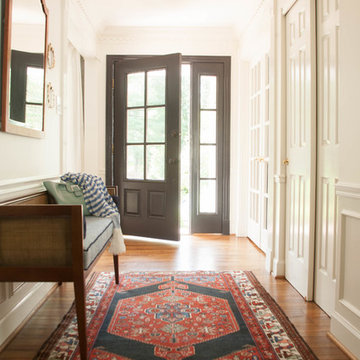
Even the entry to your home deserves some style. Customizing an off-the-shelf flush mount, painting the front door black and adding vintage furniture and accessories says welcome to all of your guests.
Little Black Door
Photo Credit: Suzanne Miller
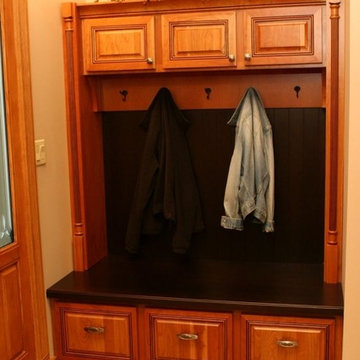
Boot bench placed in the foyer provides an easy space for guests to hang their coats & sit down to remove/put on their shoes
Kleines Klassisches Foyer mit beiger Wandfarbe, Vinylboden, Einzeltür und hellbrauner Holzhaustür in Minneapolis
Kleines Klassisches Foyer mit beiger Wandfarbe, Vinylboden, Einzeltür und hellbrauner Holzhaustür in Minneapolis
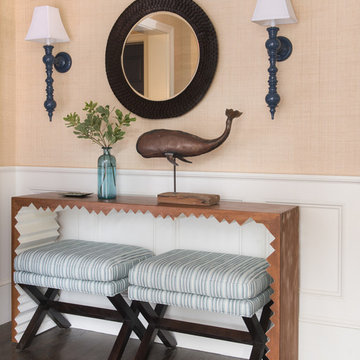
Ben Gebo Photography. Shot for Annsley Interiors.
Kleines Maritimes Foyer in Boston
Kleines Maritimes Foyer in Boston
Kleines Foyer Ideen und Design
1
