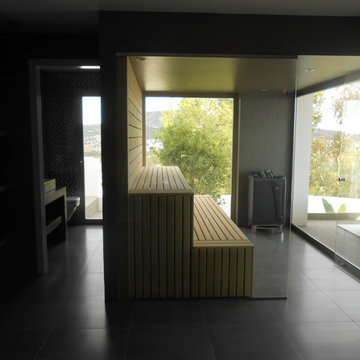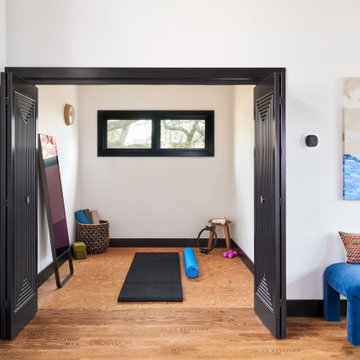Kleiner Fitnessraum Ideen und Design
Suche verfeinern:
Budget
Sortieren nach:Heute beliebt
121 – 140 von 606 Fotos
1 von 2

Multifunktionaler, Kleiner Moderner Fitnessraum mit grauer Wandfarbe, Porzellan-Bodenfliesen und beigem Boden in Toronto
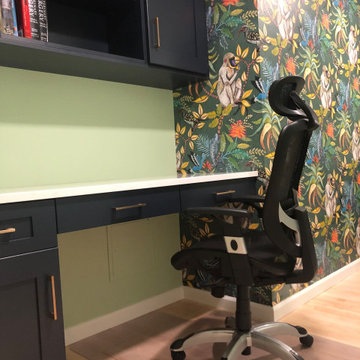
What was formerly a laundry room, has been made into a home office. Custom designed built-in desk and upper cabinets and shelves as well as built-in file drawers. The tops are quartz. The wallpaper is from the UK.
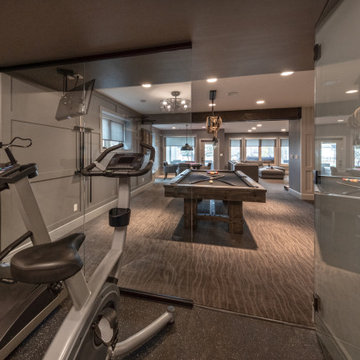
Friends and neighbors of an owner of Four Elements asked for help in redesigning certain elements of the interior of their newer home on the main floor and basement to better reflect their tastes and wants (contemporary on the main floor with a more cozy rustic feel in the basement). They wanted to update the look of their living room, hallway desk area, and stairway to the basement. They also wanted to create a 'Game of Thrones' themed media room, update the look of their entire basement living area, add a scotch bar/seating nook, and create a new gym with a glass wall. New fireplace areas were created upstairs and downstairs with new bulkheads, new tile & brick facades, along with custom cabinets. A beautiful stained shiplap ceiling was added to the living room. Custom wall paneling was installed to areas on the main floor, stairway, and basement. Wood beams and posts were milled & installed downstairs, and a custom castle-styled barn door was created for the entry into the new medieval styled media room. A gym was built with a glass wall facing the basement living area. Floating shelves with accent lighting were installed throughout - check out the scotch tasting nook! The entire home was also repainted with modern but warm colors. This project turned out beautiful!
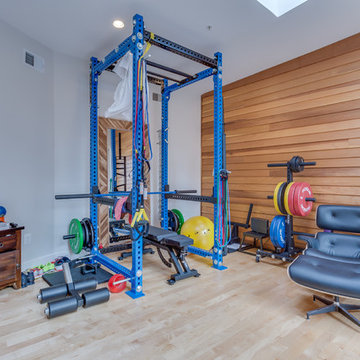
Expanding the narrow 30 square foot balcony on the upper level to a full floor allowed us to create a 300 square foot gym. We closed off the opening to the kitchen below. The floor framing is extra strong, specifically to carry the weight of the clients’ weights and exercise apparatus. We also used sound insulation to minimize sound transmission. We built walls at the top of the stairway to prevent sound transmission, but in order not to lose natural light transmission, we installed 3 glass openings that are fitted with LED lights. This allows light from the new sliding door to flow down to the lower floor. The entry door to the gym is a frosted glass pocket door. We replaced existing door/transom and two double-hung windows with an expansive, almost 16-foot, double sliding door, allowing for almost 8-foot opening to the outside. These larger doors allow in a lot of light and provide better access to the deck for entertaining. The cedar siding on the interior gym wall echoes the cedar deck fence.
HDBros

Multifunktionaler, Kleiner Fitnessraum mit weißer Wandfarbe, Vinylboden und grauem Boden in Tampa
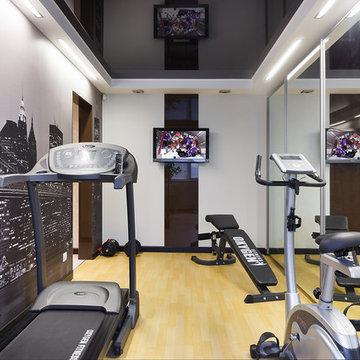
Иван Сорокин
Kleiner Moderner Kraftraum mit bunten Wänden, Linoleum und beigem Boden in Sankt Petersburg
Kleiner Moderner Kraftraum mit bunten Wänden, Linoleum und beigem Boden in Sankt Petersburg
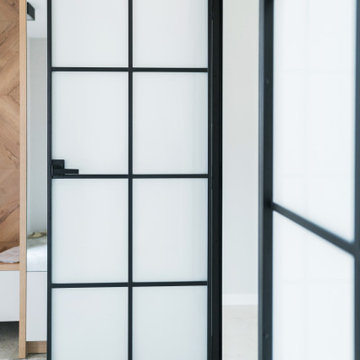
Double steel doors with frosted glass. Tempered safety glass, steel bars, steel handle, a frame made entirely of pure steel, custom-made doors. Frosted glass provides privacy, soundproofing ensures silence in the room, and natural light floods into the space
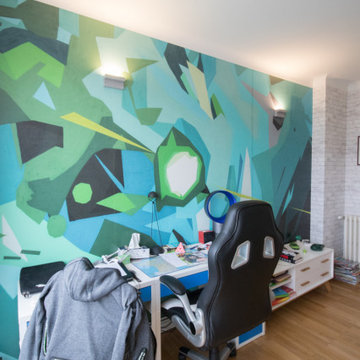
sérigraphie sur mesure, le design à été créé par le fils du client.
on a imprimé en grande taille pour le collage comme papier peint. design original.

Custom home gym Reunion Resort Kissimmee FL by Landmark Custom Builder & Remodeling
Multifunktionaler, Kleiner Klassischer Fitnessraum mit beiger Wandfarbe, Porzellan-Bodenfliesen und braunem Boden in Orlando
Multifunktionaler, Kleiner Klassischer Fitnessraum mit beiger Wandfarbe, Porzellan-Bodenfliesen und braunem Boden in Orlando
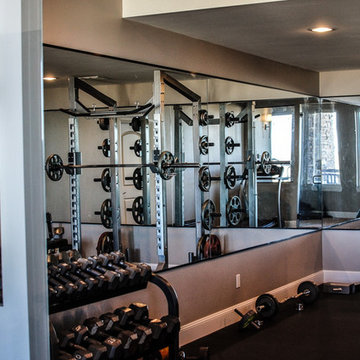
Multifunktionaler, Kleiner Klassischer Fitnessraum mit grauer Wandfarbe in Denver

Richard Downer
We were winners in a limited architectural competition for the design of a stunning new penthouse apartment, described as one of the most sought after and prestigious new residential properties in Devon.
Our brief was to create an exceptional modern home of the highest design standards. Entrance into the living areas is through a huge glazed pivoting doorway with minimal profile glazing which allows natural daylight to spill into the entrance hallway and gallery which runs laterally through the apartment.
A huge glass skylight affords sky views from the living area, with a dramatic polished plaster fireplace suspended within it. Sliding glass doors connect the living spaces to the outdoor terrace, designed for both entertainment and relaxation with a planted green walls and water feature and soft lighting from contemporary lanterns create a spectacular atmosphere with stunning views over the city.
The design incorporates a number of the latest innovations in home automation and audio visual and lighting technologies including automated blinds, electro chromic glass, pop up televisions, picture lift mechanisms, lutron lighting controls to name a few.
The design of this outstanding modern apartment creates harmonised spaces using a minimal palette of materials and creates a vibrant, warm and unique home
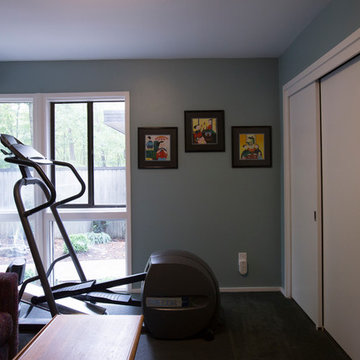
Marilyn Peryer Style House Photography
Multifunktionaler, Kleiner Stilmix Fitnessraum mit blauer Wandfarbe, Teppichboden und grauem Boden in Raleigh
Multifunktionaler, Kleiner Stilmix Fitnessraum mit blauer Wandfarbe, Teppichboden und grauem Boden in Raleigh
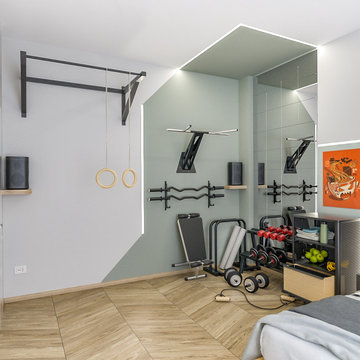
Liadesign
Multifunktionaler, Kleiner Industrial Fitnessraum mit bunten Wänden, hellem Holzboden und eingelassener Decke in Mailand
Multifunktionaler, Kleiner Industrial Fitnessraum mit bunten Wänden, hellem Holzboden und eingelassener Decke in Mailand

Custom Cabinetry for Home Gym
Kleiner Moderner Kraftraum mit weißer Wandfarbe, Linoleum und grauem Boden in Miami
Kleiner Moderner Kraftraum mit weißer Wandfarbe, Linoleum und grauem Boden in Miami
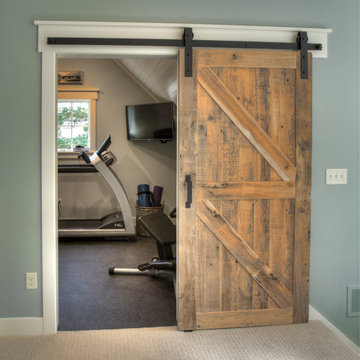
Kleiner Klassischer Fitnessraum mit blauer Wandfarbe und schwarzem Boden in Minneapolis
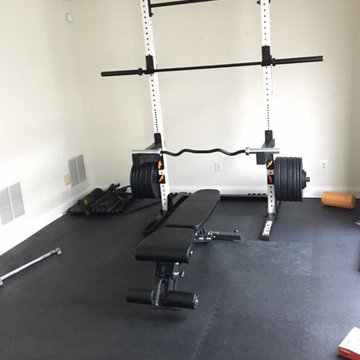
"As seen in the picture, I use the pebble 3/4'' tiles for my home gym. I was concerned about installing a workout area in a room with a tile floor, so I elected to go with the thicker foam tiles. Greatmats was awesome- I requested three samples from them, which arrived quickly and were free! It was extremely helpful being able to compare the densities, weights, and textures of all three samples side-by-side. The other two samples were roughly a half-inch thick and it was apparent the 3/4'' was the way to go for my purposes. I try not to drop any weights- more to take care of the equipment than out of a fear of damaging the underlying tile- but I love the peace of mind the mats give me to set down a deadlift relatively firmly or letting a weight slip out of my hand and not have to worry about any damage to the floor below. The density is perfect- firm enough to not feel 'squishy' underfoot (I was concerned about my feet sinking in and being unstable during squats, but that hasn't been an issue), but still enough cushioning to soften a weight being dropped. Installation was a breeze- I went to Home Depot and bought a 3' straightedge which helped tremendously. Because I installed wall-to-wall, I had to trim about a half-dozen tiles. Just make sure you have a fresh blade on your utility knife and the cuts will go much faster. I have yet to mop it or spill any water on the floor other than sweat, but I haven't noticed any liquid seeping through and they're very easy to sweep/mop up. Excellent product- I actually plan to buy a few more to finish off the room!" - Allen, San Diego, CA
https://www.greatmats.com/flooring/exercise-room-flooring.php

Freestanding exercise room off the master retreat separated by a Trellis.
Multifunktionaler, Kleiner Klassischer Fitnessraum mit grauer Wandfarbe, Korkboden und buntem Boden in Houston
Multifunktionaler, Kleiner Klassischer Fitnessraum mit grauer Wandfarbe, Korkboden und buntem Boden in Houston
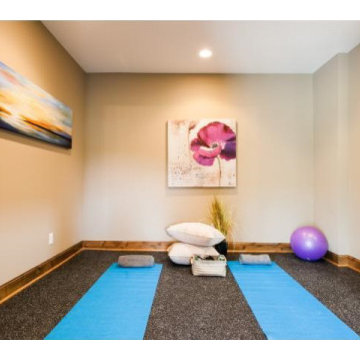
Easy-to-create yoga room adjacent and with a window to the indoor sport court. 2015 Artisan Home Tour | Serenity on the Greenway - Creek Hill Custom Homes MN
Kleiner Fitnessraum Ideen und Design
7
