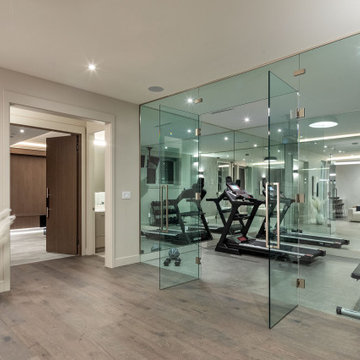Kleiner Fitnessraum mit beigem Boden Ideen und Design
Suche verfeinern:
Budget
Sortieren nach:Heute beliebt
1 – 20 von 63 Fotos
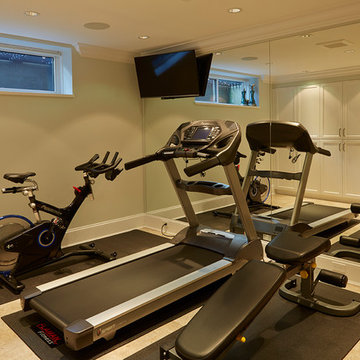
My House Design/Build Team | www.myhousedesignbuild.com | 604-694-6873 | Barta Pictures
Kleiner Klassischer Fitnessraum mit beiger Wandfarbe, Linoleum und beigem Boden in Vancouver
Kleiner Klassischer Fitnessraum mit beiger Wandfarbe, Linoleum und beigem Boden in Vancouver
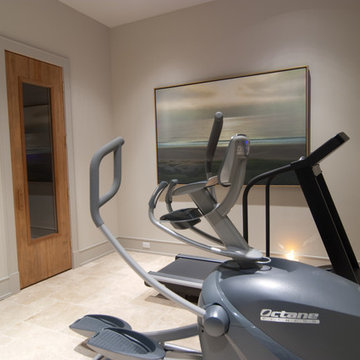
Bobby Cunningham
Multifunktionaler, Kleiner Klassischer Fitnessraum mit weißer Wandfarbe, Keramikboden und beigem Boden in Houston
Multifunktionaler, Kleiner Klassischer Fitnessraum mit weißer Wandfarbe, Keramikboden und beigem Boden in Houston
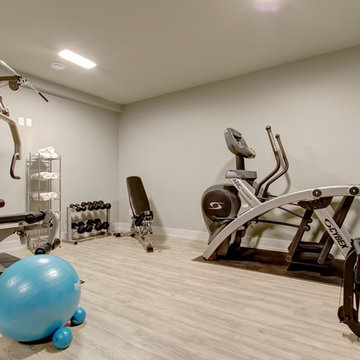
Kleiner Moderner Kraftraum mit beiger Wandfarbe, hellem Holzboden und beigem Boden in Toronto
Get Inspired in a better space for workout.
Kleiner Industrial Kraftraum mit beiger Wandfarbe, Betonboden, beigem Boden und freigelegten Dachbalken in San Francisco
Kleiner Industrial Kraftraum mit beiger Wandfarbe, Betonboden, beigem Boden und freigelegten Dachbalken in San Francisco

Multifunktionaler, Kleiner Moderner Fitnessraum mit grauer Wandfarbe, Porzellan-Bodenfliesen und beigem Boden in Toronto
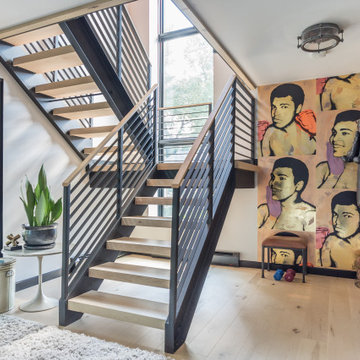
Down the steel staircase from the Primary Bedroom is a home office and boxing gym. Sliding doors access the rear yard and pool. AJD Builders; In House Photography.
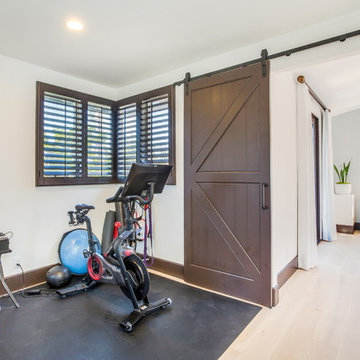
Multifunktionaler, Kleiner Mediterraner Fitnessraum mit weißer Wandfarbe, hellem Holzboden und beigem Boden in Orange County

Kleiner Klassischer Kraftraum mit bunten Wänden, Teppichboden und beigem Boden in Washington, D.C.
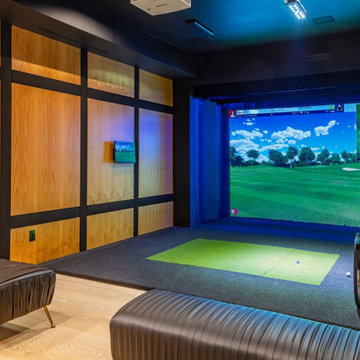
Bundy Drive Brentwood, Los Angeles modern home virtual golf & sports simulator game room. Photo by Simon Berlyn.
Kleiner Moderner Fitnessraum mit Indoor-Sportplatz, beigem Boden und eingelassener Decke in Los Angeles
Kleiner Moderner Fitnessraum mit Indoor-Sportplatz, beigem Boden und eingelassener Decke in Los Angeles
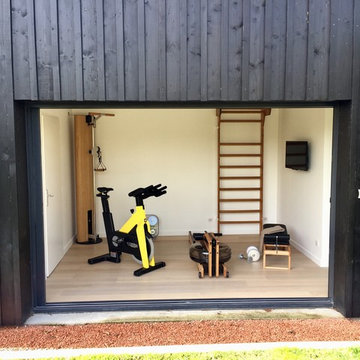
Un vélo de course et un rameur en bois chêne pour le cardio. Une station de musculation en bois et des haltères designs. Un banc et un espalier pour se renforcer le dos, les fessiers, les abdos et faire des étirements.
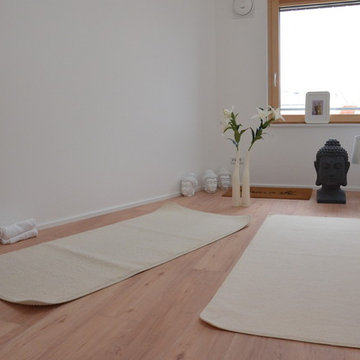
Kleiner Asiatischer Yogaraum mit weißer Wandfarbe, hellem Holzboden und beigem Boden in Nürnberg
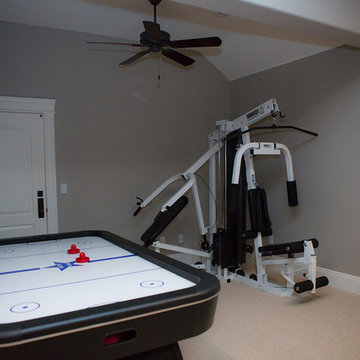
Multifunktionaler, Kleiner Klassischer Fitnessraum mit grauer Wandfarbe, Teppichboden und beigem Boden in Sonstige
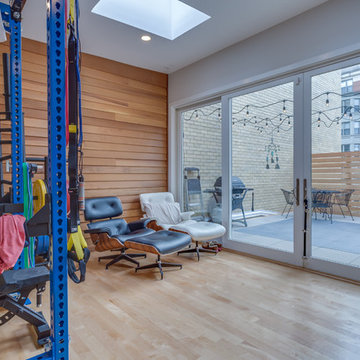
Expanding the narrow 30 square foot balcony on the upper level to a full floor allowed us to create a 300 square foot gym. We closed off the opening to the kitchen below. The floor framing is extra strong, specifically to carry the weight of the clients’ weights and exercise apparatus. We also used sound insulation to minimize sound transmission. We built walls at the top of the stairway to prevent sound transmission, but in order not to lose natural light transmission, we installed 3 glass openings that are fitted with LED lights. This allows light from the new sliding door to flow down to the lower floor. The entry door to the gym is a frosted glass pocket door. We replaced existing door/transom and two double-hung windows with an expansive, almost 16-foot, double sliding door, allowing for almost 8-foot opening to the outside. These larger doors allow in a lot of light and provide better access to the deck for entertaining. The cedar siding on the interior gym wall echoes the cedar deck fence.
HDBros

The home gym is light, bright and functional. Notice the ceiling is painted the same color as the walls. This was done to make the low ceiling disappear.
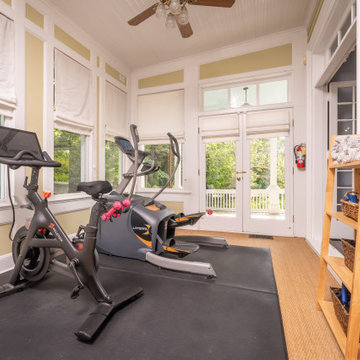
Home Gym / Sunroom
Kleiner Klassischer Fitnessraum mit gelber Wandfarbe, Teppichboden, beigem Boden und Holzdielendecke in Miami
Kleiner Klassischer Fitnessraum mit gelber Wandfarbe, Teppichboden, beigem Boden und Holzdielendecke in Miami
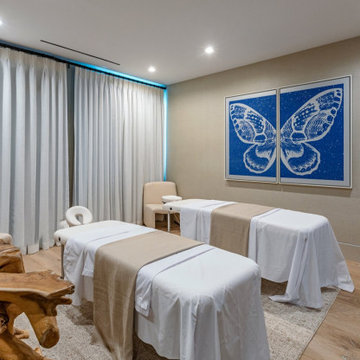
Bundy Drive Brentwood luxury modern home massage spa room. Photo by Simon Berlyn.
Kleiner Moderner Yogaraum mit weißer Wandfarbe, beigem Boden und eingelassener Decke in Los Angeles
Kleiner Moderner Yogaraum mit weißer Wandfarbe, beigem Boden und eingelassener Decke in Los Angeles
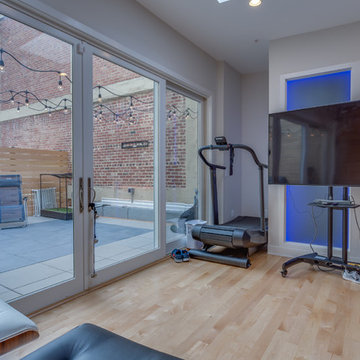
Expanding the narrow 30 square foot balcony on the upper level to a full floor allowed us to create a 300 square foot gym. We closed off the opening to the kitchen below. The floor framing is extra strong, specifically to carry the weight of the clients’ weights and exercise apparatus. We also used sound insulation to minimize sound transmission. We built walls at the top of the stairway to prevent sound transmission, but in order not to lose natural light transmission, we installed 3 glass openings that are fitted with LED lights. This allows light from the new sliding door to flow down to the lower floor. The entry door to the gym is a frosted glass pocket door. We replaced existing door/transom and two double-hung windows with an expansive, almost 16-foot, double sliding door, allowing for almost 8-foot opening to the outside. These larger doors allow in a lot of light and provide better access to the deck for entertaining. The cedar siding on the interior gym wall echoes the cedar deck fence.
HDBros

This space was designed for maximum relaxation! The client needed a space in their home for their masseuse to provide their weekly in-home massages. This sitting area in the massage/spa space allows one spouse to keep the other company while the other one is on the massage table. The space is adorned with candles in various vessels, massage oils and towels. All the things one needs to feel at peace.
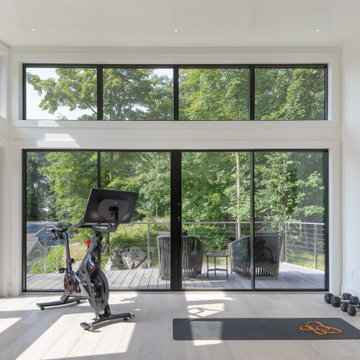
Kleiner Moderner Yogaraum mit weißer Wandfarbe, hellem Holzboden, beigem Boden und Holzdielendecke in New York
Kleiner Fitnessraum mit beigem Boden Ideen und Design
1
