Kleiner Fitnessraum mit grauer Wandfarbe Ideen und Design
Suche verfeinern:
Budget
Sortieren nach:Heute beliebt
1 – 20 von 103 Fotos
1 von 3
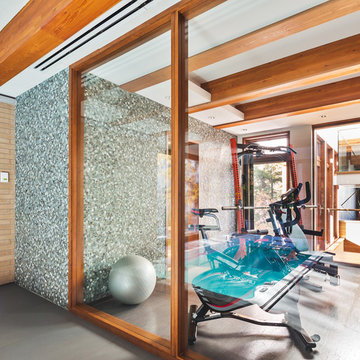
Indoor gym with glass walls and glass tile mosaic _ gymnase intérieur avec cloison de verre et mosaïque en pâte de verre
photo: Ulysse B. Lemerise Architectes: Dufour Ducharme architectes Design: Paule Bourbonnais de reference design

Spacecrafting
Kleiner Moderner Kraftraum mit grauer Wandfarbe, Betonboden und grauem Boden in Minneapolis
Kleiner Moderner Kraftraum mit grauer Wandfarbe, Betonboden und grauem Boden in Minneapolis

Freestanding exercise room off the master retreat separated by a Trellis.
Multifunktionaler, Kleiner Klassischer Fitnessraum mit grauer Wandfarbe, Korkboden und buntem Boden in Houston
Multifunktionaler, Kleiner Klassischer Fitnessraum mit grauer Wandfarbe, Korkboden und buntem Boden in Houston

Custom home gym in a basement (very rare in FL) Reunion Resort Kissimmee FL by Landmark Custom Builder & Remodeling
Multifunktionaler, Kleiner Klassischer Fitnessraum mit grauer Wandfarbe, Linoleum und grauem Boden in Orlando
Multifunktionaler, Kleiner Klassischer Fitnessraum mit grauer Wandfarbe, Linoleum und grauem Boden in Orlando
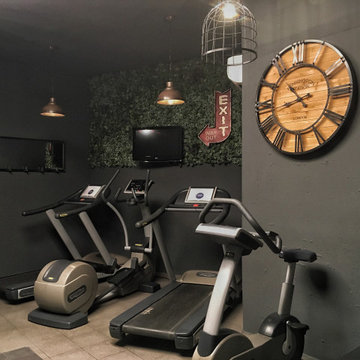
Conversión de un sótano dedicado a almacén a gimnasio professional de estilo industrial, mucho más agradable y chic. Trabajamos con un presupuesto reducido para intentar con lo mínimo hacer el máximo impacto y para eso optamos trabajar mucho el ambiente con la pintura, el espacio se transformó al completo al pintarlo de gris antracita, y el decorarlo con artículos hogareños y cálidos, le acabó de dar el toque para crear un espacio totalmente acogedor.
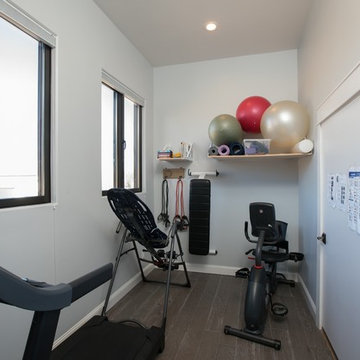
Lifestyle Photography
Kleiner Landhaus Fitnessraum mit grauer Wandfarbe, hellem Holzboden und braunem Boden in Denver
Kleiner Landhaus Fitnessraum mit grauer Wandfarbe, hellem Holzboden und braunem Boden in Denver
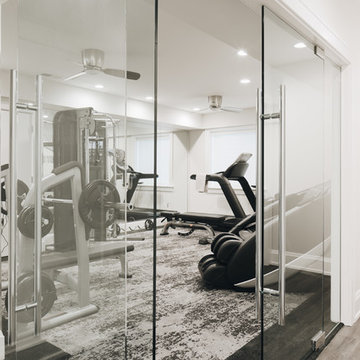
Photo by Stoffer Photography
Multifunktionaler, Kleiner Moderner Fitnessraum mit grauer Wandfarbe, Teppichboden und buntem Boden in Chicago
Multifunktionaler, Kleiner Moderner Fitnessraum mit grauer Wandfarbe, Teppichboden und buntem Boden in Chicago
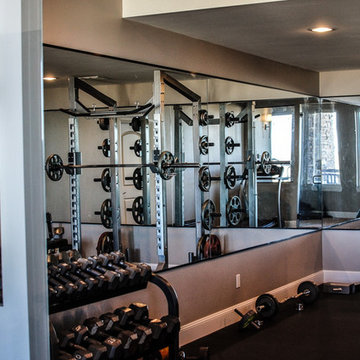
Multifunktionaler, Kleiner Klassischer Fitnessraum mit grauer Wandfarbe in Denver

The transitional style of the interior of this remodeled shingle style home in Connecticut hits all of the right buttons for todays busy family. The sleek white and gray kitchen is the centerpiece of The open concept great room which is the perfect size for large family gatherings, but just cozy enough for a family of four to enjoy every day. The kids have their own space in addition to their small but adequate bedrooms whch have been upgraded with built ins for additional storage. The master suite is luxurious with its marble bath and vaulted ceiling with a sparkling modern light fixture and its in its own wing for additional privacy. There are 2 and a half baths in addition to the master bath, and an exercise room and family room in the finished walk out lower level.
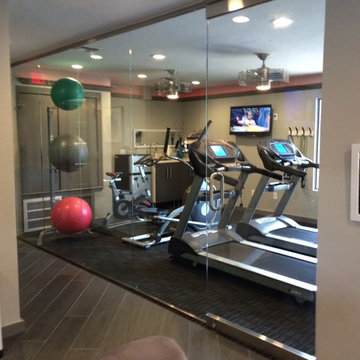
Multifunktionaler, Kleiner Moderner Fitnessraum mit grauer Wandfarbe und Teppichboden in Oklahoma City
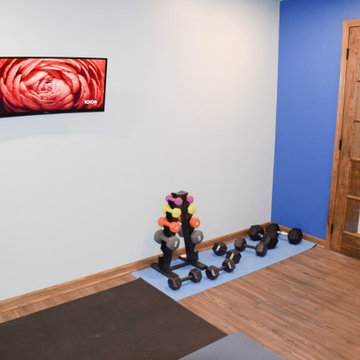
Multifunktionaler, Kleiner Klassischer Fitnessraum mit grauer Wandfarbe, Vinylboden und braunem Boden in Sonstige

Multifunktionaler, Kleiner Moderner Fitnessraum mit grauer Wandfarbe, Porzellan-Bodenfliesen und beigem Boden in Toronto
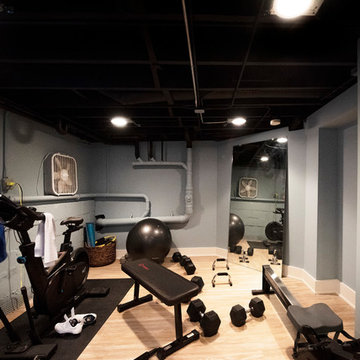
Matt Adema
Multifunktionaler, Kleiner Uriger Fitnessraum mit grauer Wandfarbe, Vinylboden und braunem Boden in Chicago
Multifunktionaler, Kleiner Uriger Fitnessraum mit grauer Wandfarbe, Vinylboden und braunem Boden in Chicago

Friends and neighbors of an owner of Four Elements asked for help in redesigning certain elements of the interior of their newer home on the main floor and basement to better reflect their tastes and wants (contemporary on the main floor with a more cozy rustic feel in the basement). They wanted to update the look of their living room, hallway desk area, and stairway to the basement. They also wanted to create a 'Game of Thrones' themed media room, update the look of their entire basement living area, add a scotch bar/seating nook, and create a new gym with a glass wall. New fireplace areas were created upstairs and downstairs with new bulkheads, new tile & brick facades, along with custom cabinets. A beautiful stained shiplap ceiling was added to the living room. Custom wall paneling was installed to areas on the main floor, stairway, and basement. Wood beams and posts were milled & installed downstairs, and a custom castle-styled barn door was created for the entry into the new medieval styled media room. A gym was built with a glass wall facing the basement living area. Floating shelves with accent lighting were installed throughout - check out the scotch tasting nook! The entire home was also repainted with modern but warm colors. This project turned out beautiful!

Small exercise room has everything our homeowners need in addition to wall size mirror to watch their form. Heating and HVAC is tucked behind mirrors but with easy access should it be needed.
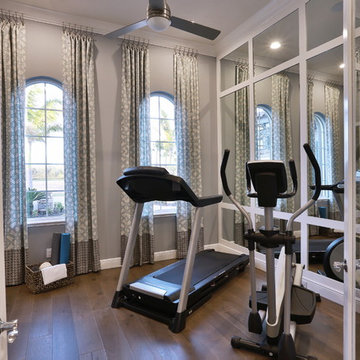
Everett Dennison | SRQ 360
Multifunktionaler, Kleiner Klassischer Fitnessraum mit grauer Wandfarbe, braunem Holzboden und braunem Boden in Tampa
Multifunktionaler, Kleiner Klassischer Fitnessraum mit grauer Wandfarbe, braunem Holzboden und braunem Boden in Tampa
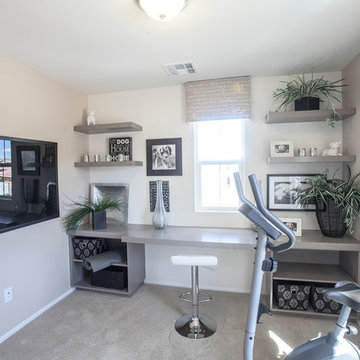
Multifunktionaler, Kleiner Klassischer Fitnessraum mit grauer Wandfarbe und Teppichboden in Las Vegas
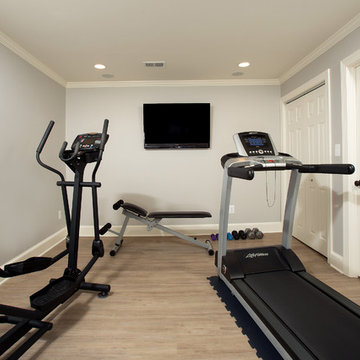
Greg Hadley Photography
Kleiner Klassischer Kraftraum mit grauer Wandfarbe in Washington, D.C.
Kleiner Klassischer Kraftraum mit grauer Wandfarbe in Washington, D.C.

We designed a small addition to the rear of an old stone house, connected to a renovated kitchen. The addition has a breakfast room and a new mudroom entrance with stairs down to this basement-level gym. The gym leads to the existing basement family room/TV room, with a renovated bath, kitchenette, and laundry.
Photo: (c) Jeffrey Totaro 2020

Compact, bright, and mighty! This home gym tucked in a corner room makes working out easy.
Kleiner Rustikaler Fitnessraum mit grauer Wandfarbe, Porzellan-Bodenfliesen, grauem Boden und gewölbter Decke in San Francisco
Kleiner Rustikaler Fitnessraum mit grauer Wandfarbe, Porzellan-Bodenfliesen, grauem Boden und gewölbter Decke in San Francisco
Kleiner Fitnessraum mit grauer Wandfarbe Ideen und Design
1