Gehobene Kleiner Flur Ideen und Design
Sortieren nach:Heute beliebt
1 – 20 von 1.513 Fotos

A whimsical mural creates a brightness and charm to this hallway. Plush wool carpet meets herringbone timber.
Kleiner Klassischer Flur mit bunten Wänden, Teppichboden, braunem Boden, gewölbter Decke und Tapetenwänden in Auckland
Kleiner Klassischer Flur mit bunten Wänden, Teppichboden, braunem Boden, gewölbter Decke und Tapetenwänden in Auckland

Kleiner Moderner Flur mit grauer Wandfarbe, Porzellan-Bodenfliesen und beigem Boden in Cleveland
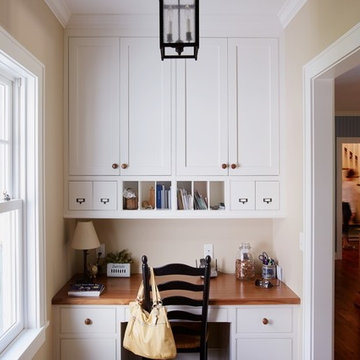
CREATIVE LIGHTING- 651.647.0111
www.creative-lighting.com
LIGHTING DESIGN: Tara Simons
tsimons@creative-lighting.com
BCD Homes/Lauren Markell: www.bcdhomes.com
PHOTO CRED: Matt Blum Photography

Hallways often get overlooked when finishing out a design, but not here. Our client wanted barn doors to add texture and functionality to this hallway. The barn door hardware compliments both the hardware in the kitchen and the laundry room. The reclaimed brick flooring continues throughout the kitchen, hallway, laundry, and powder bath, connecting all of the spaces together.

A coastal Scandinavian renovation project, combining a Victorian seaside cottage with Scandi design. We wanted to create a modern, open-plan living space but at the same time, preserve the traditional elements of the house that gave it it's character.
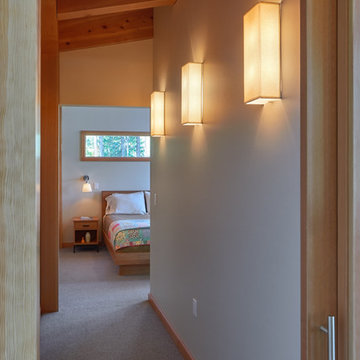
Photography by Dale Lang
Kleiner Moderner Flur mit beiger Wandfarbe und Teppichboden in Seattle
Kleiner Moderner Flur mit beiger Wandfarbe und Teppichboden in Seattle

The New cloakroom added to a large Edwardian property in the grand hallway. Casing in the previously under used area under the stairs with panelling to match the original (On right) including a jib door. A tall column radiator was detailed into the new wall structure and panelling, making it a feature. The area is further completed with the addition of a small comfortable armchair, table and lamp.
Part of a much larger remodelling of the kitchen, utility room, cloakroom and hallway.
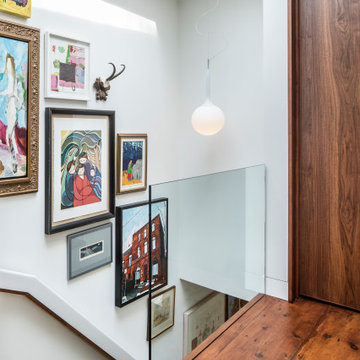
The existing pine subfloor in this 19th-century building remains in place on the top floor, where the bedrooms are located.
Kleiner Moderner Schmaler Flur mit braunem Holzboden in Toronto
Kleiner Moderner Schmaler Flur mit braunem Holzboden in Toronto

Photos by Andrew Giammarco Photography.
Kleiner Moderner Flur mit weißer Wandfarbe, Betonboden und grauem Boden in Seattle
Kleiner Moderner Flur mit weißer Wandfarbe, Betonboden und grauem Boden in Seattle
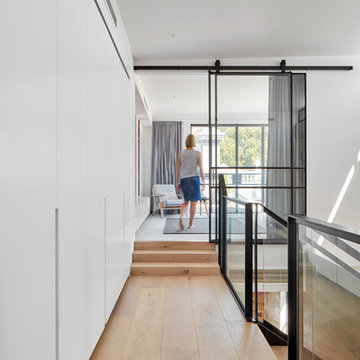
Stair landing with hidden laundry behind large sliding panel doors. Open tread stairs are contrasted with black steel and glass handrails. White walls and joinery allow exposed brick walls to highlight and apply texture whilst timber floors soften the space.
Image by: Jack Lovel Photography
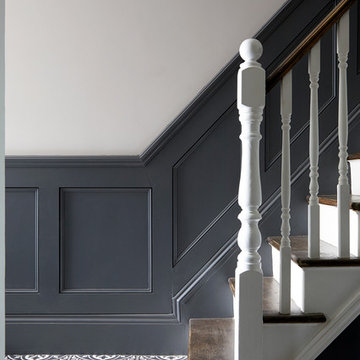
Photo Credits: Anna Stathaki
Kleiner Moderner Flur mit grauer Wandfarbe, Keramikboden und weißem Boden in London
Kleiner Moderner Flur mit grauer Wandfarbe, Keramikboden und weißem Boden in London
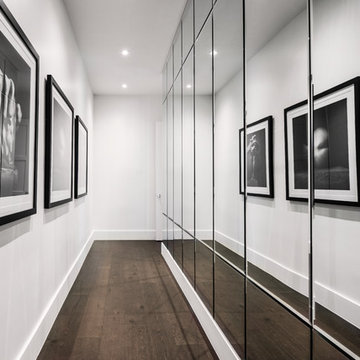
This hallway is the entrance to the master bedroom. To create a gallery like effect, one wall was lined with custom beveled mirror panels that reflect photography by Jorg Heidenberger.
Stephen Allen Photography
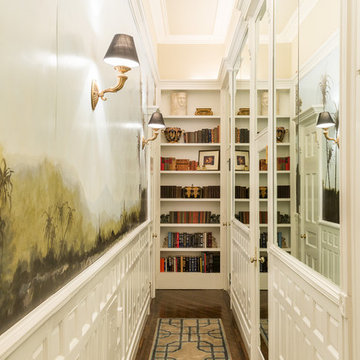
Anne Ruthmann
Kleiner Klassischer Flur mit weißer Wandfarbe und dunklem Holzboden in New York
Kleiner Klassischer Flur mit weißer Wandfarbe und dunklem Holzboden in New York

Entry Hall connects all interior and exterior spaces - Architect: HAUS | Architecture For Modern Lifestyles - Builder: WERK | Building Modern - Photo: HAUS
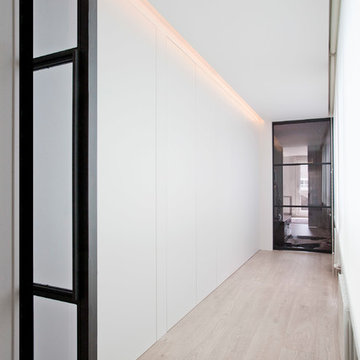
Los clientes de este ático confirmaron en nosotros para unir dos viviendas en una reforma integral 100% loft47.
Esta vivienda de carácter eclético se divide en dos zonas diferenciadas, la zona living y la zona noche. La zona living, un espacio completamente abierto, se encuentra presidido por una gran isla donde se combinan lacas metalizadas con una elegante encimera en porcelánico negro. La zona noche y la zona living se encuentra conectado por un pasillo con puertas en carpintería metálica. En la zona noche destacan las puertas correderas de suelo a techo, así como el cuidado diseño del baño de la habitación de matrimonio con detalles de grifería empotrada en negro, y mampara en cristal fumé.
Ambas zonas quedan enmarcadas por dos grandes terrazas, donde la familia podrá disfrutar de esta nueva casa diseñada completamente a sus necesidades
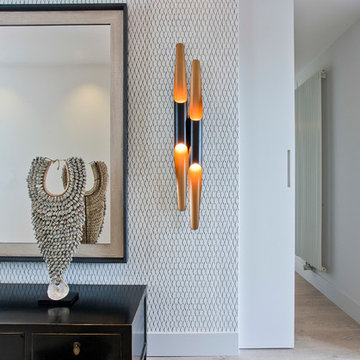
Los clientes de este ático confirmaron en nosotros para unir dos viviendas en una reforma integral 100% loft47.
Esta vivienda de carácter eclético se divide en dos zonas diferenciadas, la zona living y la zona noche. La zona living, un espacio completamente abierto, se encuentra presidido por una gran isla donde se combinan lacas metalizadas con una elegante encimera en porcelánico negro. La zona noche y la zona living se encuentra conectado por un pasillo con puertas en carpintería metálica. En la zona noche destacan las puertas correderas de suelo a techo, así como el cuidado diseño del baño de la habitación de matrimonio con detalles de grifería empotrada en negro, y mampara en cristal fumé.
Ambas zonas quedan enmarcadas por dos grandes terrazas, donde la familia podrá disfrutar de esta nueva casa diseñada completamente a sus necesidades
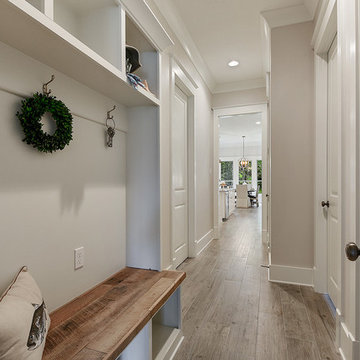
Kleiner Klassischer Flur mit beiger Wandfarbe, hellem Holzboden und beigem Boden in New Orleans
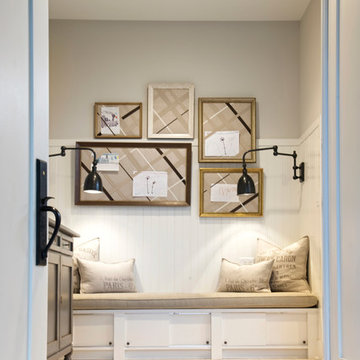
Kleiner Klassischer Flur mit grauer Wandfarbe, hellem Holzboden und beigem Boden in Chicago
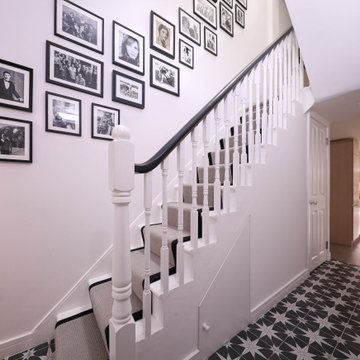
Kleiner Moderner Flur mit weißer Wandfarbe, braunem Holzboden und grauem Boden in London
Gehobene Kleiner Flur Ideen und Design
1
