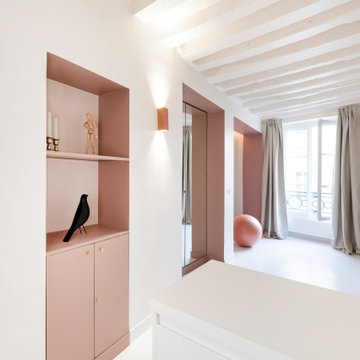Kleiner Flur mit freigelegten Dachbalken Ideen und Design
Suche verfeinern:
Budget
Sortieren nach:Heute beliebt
1 – 20 von 94 Fotos
1 von 3

Kleiner Moderner Flur mit weißer Wandfarbe, Porzellan-Bodenfliesen, beigem Boden und freigelegten Dachbalken in Mailand
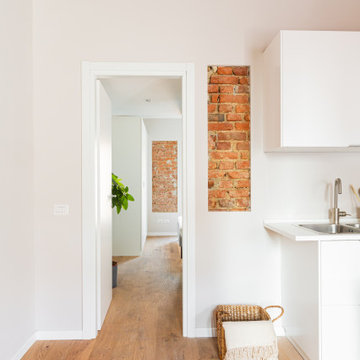
Il corridoio conduce alla camera da letto e al bagno.
Kleiner Skandinavischer Flur mit hellem Holzboden und freigelegten Dachbalken in Mailand
Kleiner Skandinavischer Flur mit hellem Holzboden und freigelegten Dachbalken in Mailand
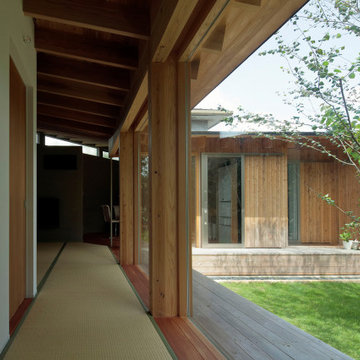
子供たちがゴロゴロと寝転がる縁側廊下。
Kleiner Flur mit weißer Wandfarbe, freigelegten Dachbalken und Tapetenwänden in Sonstige
Kleiner Flur mit weißer Wandfarbe, freigelegten Dachbalken und Tapetenwänden in Sonstige

Kleiner Moderner Flur mit rosa Wandfarbe, hellem Holzboden, braunem Boden, freigelegten Dachbalken und Tapetenwänden in New York

The client came to us to assist with transforming their small family cabin into a year-round residence that would continue the family legacy. The home was originally built by our client’s grandfather so keeping much of the existing interior woodwork and stone masonry fireplace was a must. They did not want to lose the rustic look and the warmth of the pine paneling. The view of Lake Michigan was also to be maintained. It was important to keep the home nestled within its surroundings.
There was a need to update the kitchen, add a laundry & mud room, install insulation, add a heating & cooling system, provide additional bedrooms and more bathrooms. The addition to the home needed to look intentional and provide plenty of room for the entire family to be together. Low maintenance exterior finish materials were used for the siding and trims as well as natural field stones at the base to match the original cabin’s charm.
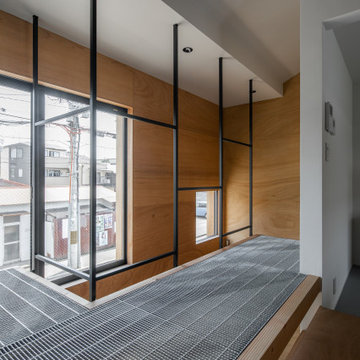
Kleiner Uriger Flur mit beiger Wandfarbe, braunem Holzboden, beigem Boden, freigelegten Dachbalken und Holzwänden in Kyoto

Kleiner Moderner Schmaler Flur mit weißer Wandfarbe, freigelegten Dachbalken, gewölbter Decke, braunem Holzboden und braunem Boden in Mailand
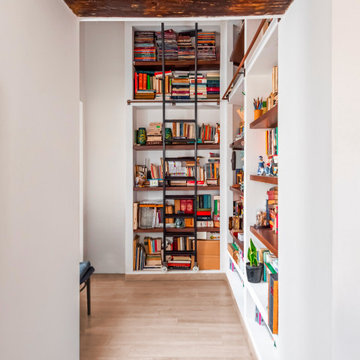
la libreria come spazio d'ingresso
Kleiner Stilmix Flur mit weißer Wandfarbe, gebeiztem Holzboden, beigem Boden und freigelegten Dachbalken in Neapel
Kleiner Stilmix Flur mit weißer Wandfarbe, gebeiztem Holzboden, beigem Boden und freigelegten Dachbalken in Neapel
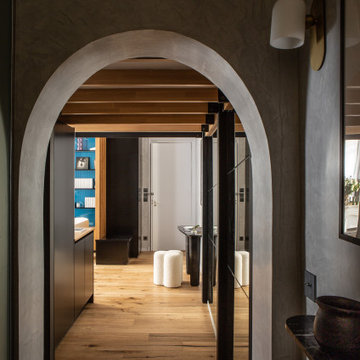
After searching for the perfect Paris apartment that could double as an atelier for five years, Laure Nell Interiors founder and principal Laetitia Laurent fell in love with this 415-square-foot pied-à-terre that packs a punch. Situated in the coveted Golden Triangle area in the 8th arrondissement—between avenue Montaigne, avenue des Champs-Elysées and avenue George V—the apartment was destined to be fashionable. The building’s Hausmannian architecture and a charming interior courtyard make way for modern interior architectural detailing that had been done during a previous renovation. Hardwood floors with deep black knotting, slatted wood paneling, and blue lacquer in the built-ins gave the apartment an interesting contemporary twist against the otherwise classic backdrop, including the original fireplace from the Hausmann era.
Laure Nell Interiors played up this dichotomy with playfully curated furnishings and lighting found during Paris Design Week: a mid-century Tulip table in the dining room, a coffee table from the NV Gallery x J’aime tout chez toi capsule collection, and a fireside chair from Popus Editions, a Paris-London furniture line with a restrained French take on British-inspired hues. In the bedroom, black and white details nod to Coco Chanel and ochre-colored bedding keeps the aesthetic current. A pendant from Oi Soi Oi lends the room a minimalist Asian element reminiscent of Laurent’s time in Kyoto.
Thanks to tall ceilings and the mezzanine loft space that had been added above the kitchen, the apartment exudes a feeling of grandeur despite its small footprint. Photos by Gilles Trillard
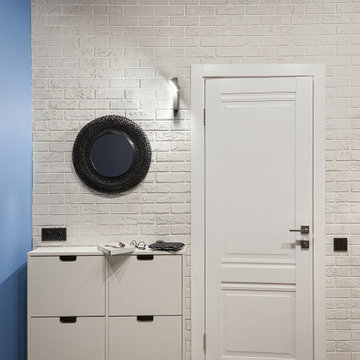
Interior of hallway between kitchen and living room
Kleiner Moderner Schmaler Flur mit weißer Wandfarbe, Laminat, beigem Boden und freigelegten Dachbalken in Moskau
Kleiner Moderner Schmaler Flur mit weißer Wandfarbe, Laminat, beigem Boden und freigelegten Dachbalken in Moskau
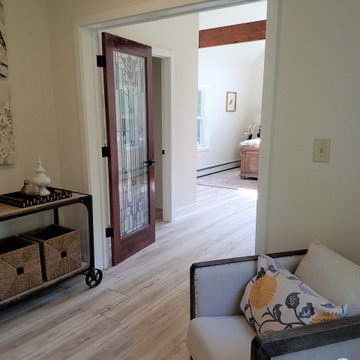
The landing area at the top of the stairs leads to the master bedroom. The space was used as an ante-chamber to the master, providing a cozy seating area.
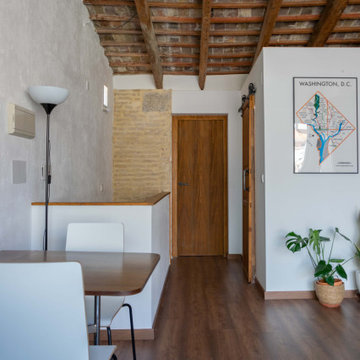
Zona de la mesa del comedor y pasillo hacia la habitación y baño en la derecha.
Kleiner Mediterraner Flur mit weißer Wandfarbe, dunklem Holzboden, freigelegten Dachbalken und Ziegelwänden in Valencia
Kleiner Mediterraner Flur mit weißer Wandfarbe, dunklem Holzboden, freigelegten Dachbalken und Ziegelwänden in Valencia
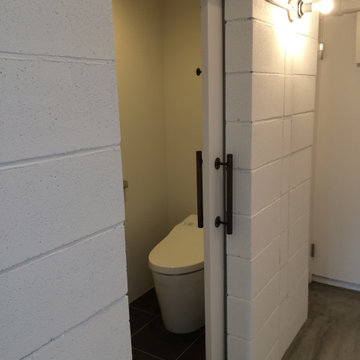
間仕切りは全てコンクリートブロックとし、表情を与えた。
Kleiner Moderner Flur mit weißer Wandfarbe, Betonboden, grauem Boden und freigelegten Dachbalken in Tokio
Kleiner Moderner Flur mit weißer Wandfarbe, Betonboden, grauem Boden und freigelegten Dachbalken in Tokio
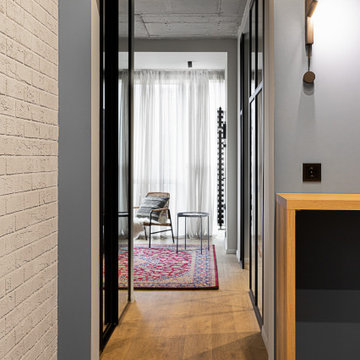
Interior of hallway between kitchen and living room
Kleiner Moderner Schmaler Flur mit weißer Wandfarbe, Laminat, beigem Boden und freigelegten Dachbalken in Moskau
Kleiner Moderner Schmaler Flur mit weißer Wandfarbe, Laminat, beigem Boden und freigelegten Dachbalken in Moskau
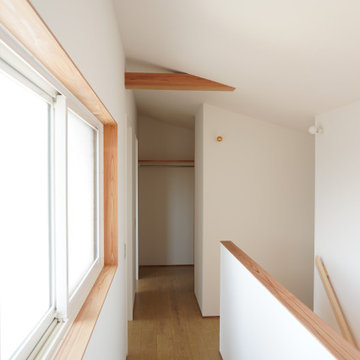
Kleiner Nordischer Flur mit weißer Wandfarbe, Sperrholzboden, beigem Boden, freigelegten Dachbalken und Tapetenwänden in Sonstige
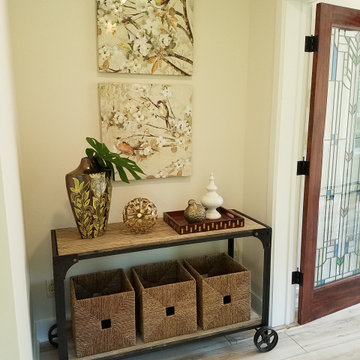
The landing area at the top of the stairs leads to the master bedroom. The space was used as an ante-chamber to the master, providing a cozy seating area.
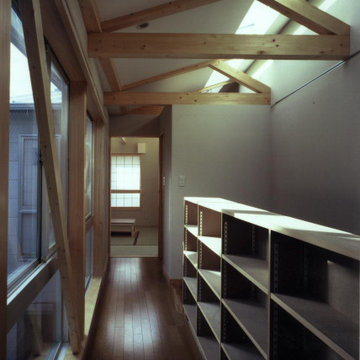
Kleiner Moderner Flur mit beiger Wandfarbe, braunem Holzboden, braunem Boden und freigelegten Dachbalken in Kyoto
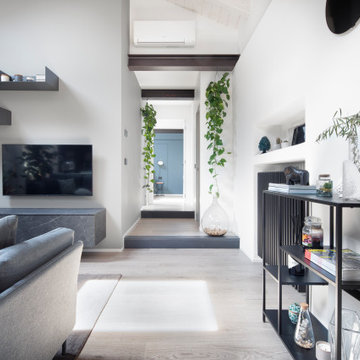
Kleiner Moderner Flur mit weißer Wandfarbe, Porzellan-Bodenfliesen, beigem Boden und freigelegten Dachbalken in Mailand
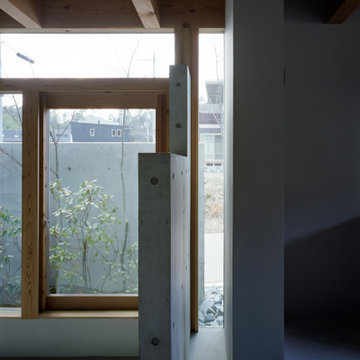
Kleiner Moderner Flur mit grauer Wandfarbe, Betonboden, grauem Boden und freigelegten Dachbalken in Osaka
Kleiner Flur mit freigelegten Dachbalken Ideen und Design
1
