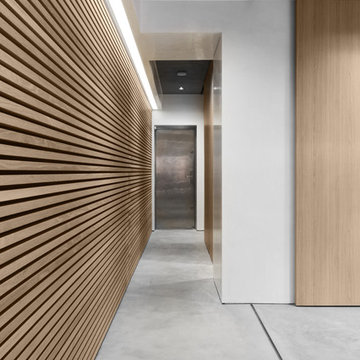Kleiner Flur mit grauem Boden Ideen und Design
Suche verfeinern:
Budget
Sortieren nach:Heute beliebt
1 – 20 von 743 Fotos
1 von 3

Our clients wanted to add on to their 1950's ranch house, but weren't sure whether to go up or out. We convinced them to go out, adding a Primary Suite addition with bathroom, walk-in closet, and spacious Bedroom with vaulted ceiling. To connect the addition with the main house, we provided plenty of light and a built-in bookshelf with detailed pendant at the end of the hall. The clients' style was decidedly peaceful, so we created a wet-room with green glass tile, a door to a small private garden, and a large fir slider door from the bedroom to a spacious deck. We also used Yakisugi siding on the exterior, adding depth and warmth to the addition. Our clients love using the tub while looking out on their private paradise!
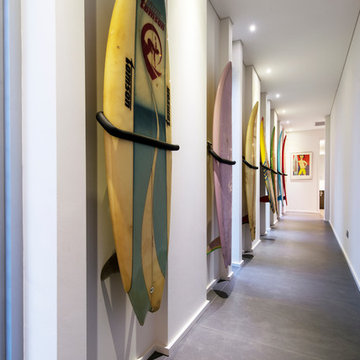
D-Max
Kleiner Moderner Flur mit weißer Wandfarbe und grauem Boden in Perth
Kleiner Moderner Flur mit weißer Wandfarbe und grauem Boden in Perth

Kleiner Klassischer Flur mit weißer Wandfarbe, Porzellan-Bodenfliesen, grauem Boden und vertäfelten Wänden in Sydney

Kleiner Uriger Flur mit grauer Wandfarbe, Schieferboden und grauem Boden in Austin

This passthrough was transformed into an amazing home reading lounge, designed by Kennedy Cole Interior Design
Kleiner Mid-Century Flur mit blauer Wandfarbe, Betonboden, grauem Boden und Tapetenwänden in Orange County
Kleiner Mid-Century Flur mit blauer Wandfarbe, Betonboden, grauem Boden und Tapetenwänden in Orange County
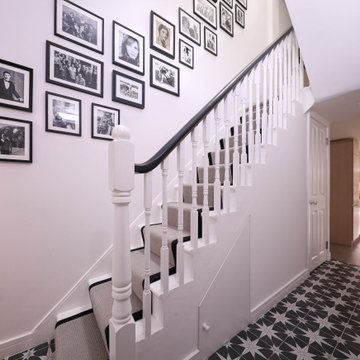
Kleiner Moderner Flur mit weißer Wandfarbe, braunem Holzboden und grauem Boden in London
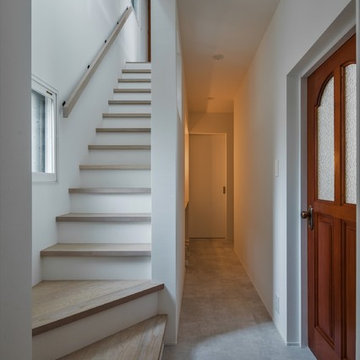
Kleiner Moderner Flur mit weißer Wandfarbe, hellem Holzboden und grauem Boden in Sonstige
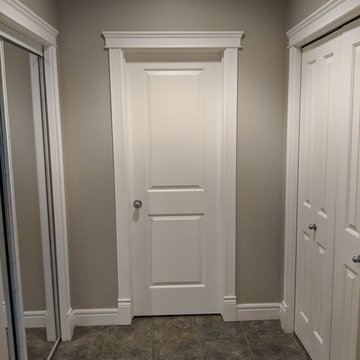
Kleiner Klassischer Flur mit grauer Wandfarbe, Keramikboden und grauem Boden in Edmonton
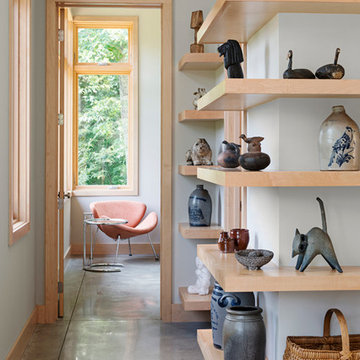
The cantilevered maple shelving is a design feature that displays our client’s art and craft collection and greets visitors as they arrive at the top of the central stair.
Builder: Standing Stone Builders
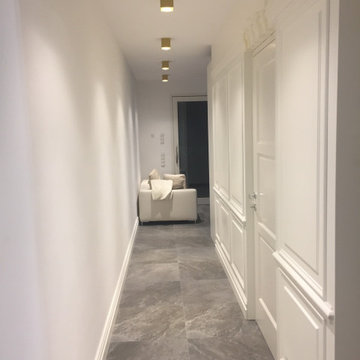
Kleiner Skandinavischer Flur mit weißer Wandfarbe, Porzellan-Bodenfliesen, grauem Boden und vertäfelten Wänden in Sonstige

Entry Hall connects all interior and exterior spaces, including Mud Nook and Guest Bedroom - Architect: HAUS | Architecture For Modern Lifestyles - Builder: WERK | Building Modern - Photo: HAUS
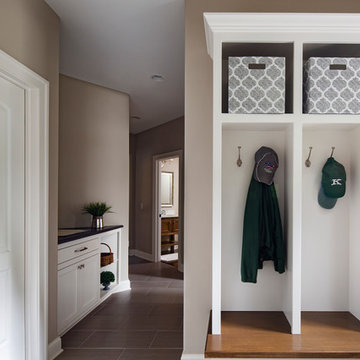
Mudroom with white painted lockers and stained bench top. A drop zone counter with flat panel painted cabinetry and millwork. Tile floor is provides durability for a high traffic area. (Ryan Hainey)

Дизайн коридора в ЖК Гранд Авеню
Kleiner Moderner Schmaler Flur mit beiger Wandfarbe, Porzellan-Bodenfliesen, grauem Boden und vertäfelten Wänden in Sonstige
Kleiner Moderner Schmaler Flur mit beiger Wandfarbe, Porzellan-Bodenfliesen, grauem Boden und vertäfelten Wänden in Sonstige

Pequeño distribuidor de la vivienda, que da acceso a los dos dormitorios por puertas típicas del Cabanyal, restauradas. Espacio iluminado indirectamente a través de los ladrillos de vidrio traslucido del baño en suite.

Builder: Boone Construction
Photographer: M-Buck Studio
This lakefront farmhouse skillfully fits four bedrooms and three and a half bathrooms in this carefully planned open plan. The symmetrical front façade sets the tone by contrasting the earthy textures of shake and stone with a collection of crisp white trim that run throughout the home. Wrapping around the rear of this cottage is an expansive covered porch designed for entertaining and enjoying shaded Summer breezes. A pair of sliding doors allow the interior entertaining spaces to open up on the covered porch for a seamless indoor to outdoor transition.
The openness of this compact plan still manages to provide plenty of storage in the form of a separate butlers pantry off from the kitchen, and a lakeside mudroom. The living room is centrally located and connects the master quite to the home’s common spaces. The master suite is given spectacular vistas on three sides with direct access to the rear patio and features two separate closets and a private spa style bath to create a luxurious master suite. Upstairs, you will find three additional bedrooms, one of which a private bath. The other two bedrooms share a bath that thoughtfully provides privacy between the shower and vanity.

Flurmöbel als Tausendsassa...
Vier Möbelklappen für 30 Paar Schuhe, zwei Schubladen für die üblichen Utensilien, kleines Türchen zum Versteck von Technik, Sitzfläche zum Schuhe anziehen mit zwei zusätzlichen Stauraumschubladen und eine "Eiche-Altholz-Heizkörperverkleidung" mit indirekter Beleuchtung für den Design-Heizkörper - was will man mehr??? Einfach ein Alleskönner!
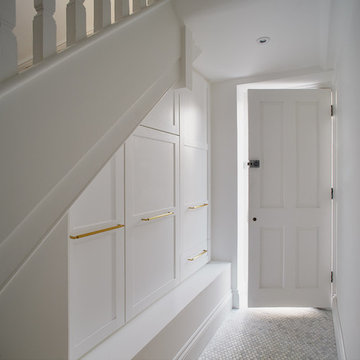
Kleiner Skandinavischer Flur mit weißer Wandfarbe, Marmorboden und grauem Boden in London
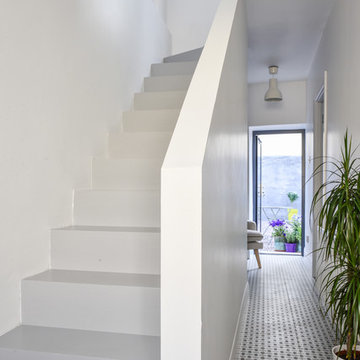
Kieran Ryan
Kleiner Moderner Flur mit weißer Wandfarbe, Keramikboden und grauem Boden in Dublin
Kleiner Moderner Flur mit weißer Wandfarbe, Keramikboden und grauem Boden in Dublin
Kleiner Flur mit grauem Boden Ideen und Design
1
