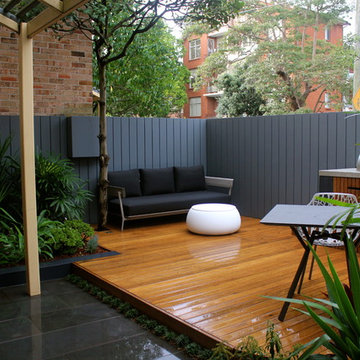Kleiner Garten mit Dielen Ideen und Design
Suche verfeinern:
Budget
Sortieren nach:Heute beliebt
1 – 20 von 2.107 Fotos
1 von 3

Detail of the steel vine screen, with dappled sunlight falling into the new entryway deck. The steel frame surrounds the juliet balcony lookout.
Geometrischer, Kleiner, Halbschattiger Moderner Vorgarten im Winter mit Sichtschutz, Dielen und Metallzaun in Austin
Geometrischer, Kleiner, Halbschattiger Moderner Vorgarten im Winter mit Sichtschutz, Dielen und Metallzaun in Austin
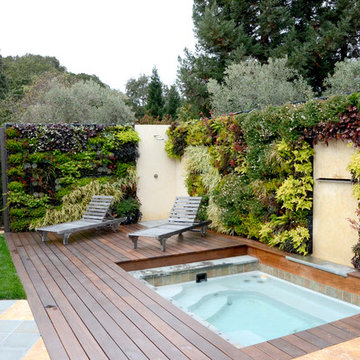
The Spa, spa deck, water feature and greenwall.
Kleine Moderne Pflanzenwand hinter dem Haus mit direkter Sonneneinstrahlung und Dielen in San Francisco
Kleine Moderne Pflanzenwand hinter dem Haus mit direkter Sonneneinstrahlung und Dielen in San Francisco
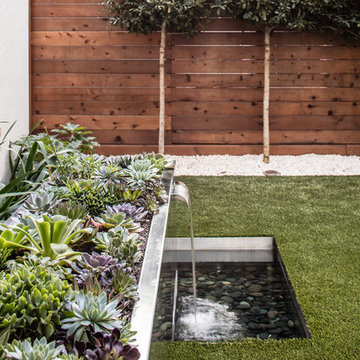
Kleiner Moderner Garten neben dem Haus mit Wasserspiel, direkter Sonneneinstrahlung und Dielen in Houston
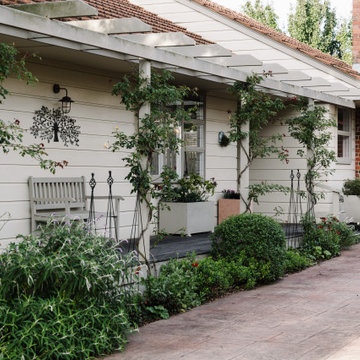
The addition of the pergola and deck (where once there was a cramped ugly tiled porch) add to the appeal. A combination of drought tolerant perennials flourish here including Salvia leucantha, clipped Browalia and Gaillardias. The metal obelisks support floxgloves and delphiniums in spring.
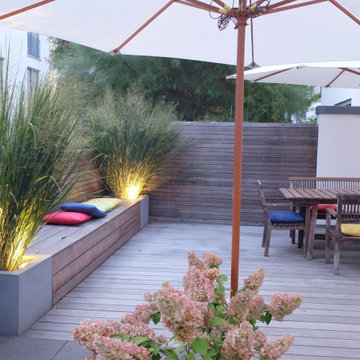
Geometrischer, Kleiner, Halbschattiger Moderner Garten im Sommer, neben dem Haus mit Kübelpflanzen, Dielen und Holzzaun in Köln
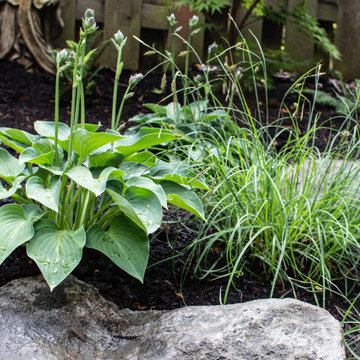
This compact, urban backyard was in desperate need of privacy. We created a series of outdoor rooms, privacy screens, and lush plantings all with an Asian-inspired design sense. Elements include a covered outdoor lounge room, sun decks, rock gardens, shade garden, evergreen plant screens, and raised boardwalk to connect the various outdoor spaces. The finished space feels like a true backyard oasis.
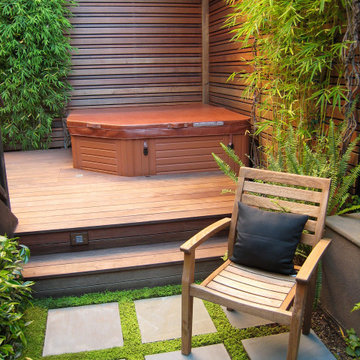
a raised deck was added so that a new corner spa could be nestled into the garden and be seat height, eliminating the need for steps up to a tall hot tub. A removable section of the deck allows access to the mechanical panel in the spa. A cut-corner spa was selected to allow more circulation around the spa. Custom lattice panels with a narrow trellis top complete the spa experience and provide privacy from adjacent houses in this tiny urban garden.
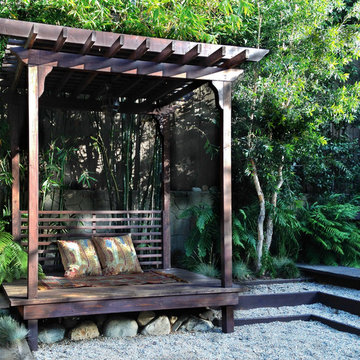
Build out of the Meditation Hut next to the spa deck and gravel filled steps that lead into a recessed fire pit area. Photo by Ketti Kupper.
Kleiner, Halbschattiger Asiatischer Garten hinter dem Haus mit Dielen in Los Angeles
Kleiner, Halbschattiger Asiatischer Garten hinter dem Haus mit Dielen in Los Angeles
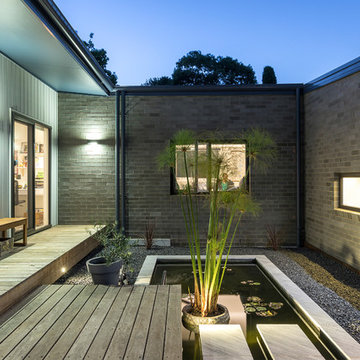
Ben Wrigley
Kleiner Moderner Garten hinter dem Haus mit Wasserspiel und Dielen in Canberra - Queanbeyan
Kleiner Moderner Garten hinter dem Haus mit Wasserspiel und Dielen in Canberra - Queanbeyan
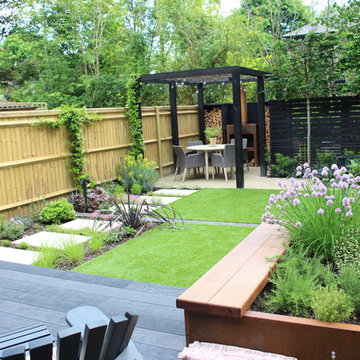
Using a refined palette of quality materials set within a striking and elegant design, the space provides a restful and sophisticated urban garden for a professional couple to be enjoyed both in the daytime and after dark. The use of corten is complimented by the bold treatment of black in the decking, bespoke screen and pergola.
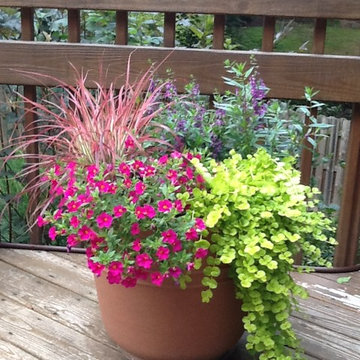
Kleiner Klassischer Garten hinter dem Haus mit Kübelpflanzen, direkter Sonneneinstrahlung und Dielen in Sonstige
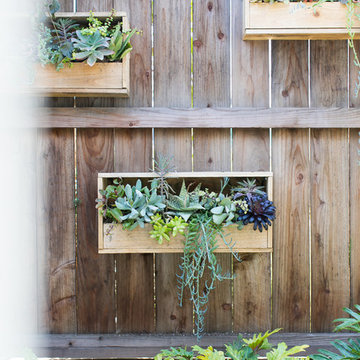
A 1940's bungalow was renovated and transformed for a small family. This is a small space - 800 sqft (2 bed, 2 bath) full of charm and character. Custom and vintage furnishings, art, and accessories give the space character and a layered and lived-in vibe. This is a small space so there are several clever storage solutions throughout. Vinyl wood flooring layered with wool and natural fiber rugs. Wall sconces and industrial pendants add to the farmhouse aesthetic. A simple and modern space for a fairly minimalist family. Located in Costa Mesa, California. Photos: Ryan Garvin
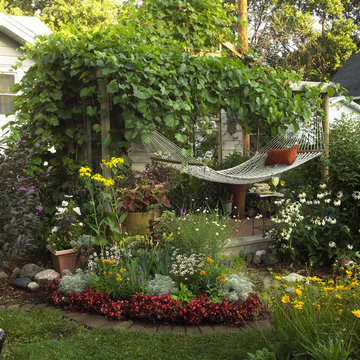
Here we create a quiet destination garden around a pergola. The grape vines create a cool shady area where you can relax in the hammock and enjoy a book and a cool beverage.
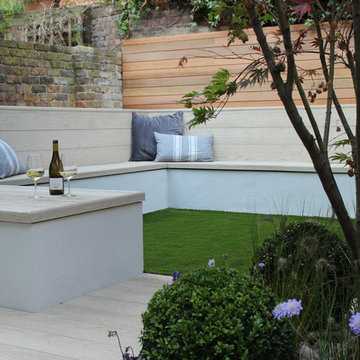
Small city garden with large built-in storage bench, constructed from block and render walls with Millboard artificial decking seat and Blades artificial lawn
Philip Woodburn
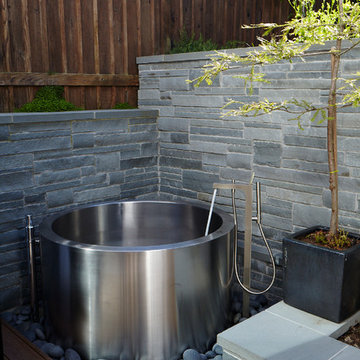
We loved this Japanese soaking tub nestled in a bed of river rocks against the bluestone wall.
Kleiner Moderner Garten hinter dem Haus mit Dielen in San Francisco
Kleiner Moderner Garten hinter dem Haus mit Dielen in San Francisco
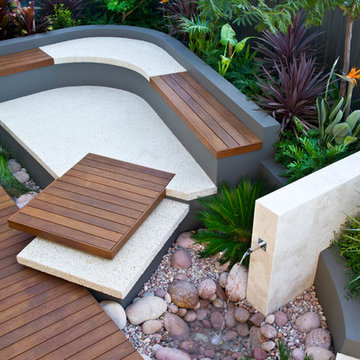
Peta North
Kleiner Moderner Garten hinter dem Haus mit Wasserspiel, direkter Sonneneinstrahlung und Dielen in Perth
Kleiner Moderner Garten hinter dem Haus mit Wasserspiel, direkter Sonneneinstrahlung und Dielen in Perth
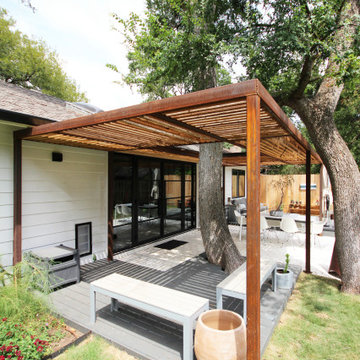
At Native Edge Landscape, we believe that outdoor spaces are canvases for artistic expression and harmonious design. In one of our recent projects, we had the opportunity to create a breathtaking pergola that seamlessly blended with the surrounding environment while showcasing the unique artful taste of our clients. Join us as we explore the captivating details of this design and the meticulous craftsmanship that went into creating a truly remarkable outdoor space.
The Pergola: A Perfect Fusion of Steel and Cedar
The focal point of this project is undoubtedly the large pergola, which we carefully constructed from steel C-channel and rough cedar purlins. The combination of these materials resulted in a striking aesthetic that effortlessly marries strength and natural beauty. The warm tones of each play off one another and come alive in the sunlight, while the alternating basketweave layout of the slats offer even more visual interest as well as variation in the provided shade. The design concept was carefully planned to ensure the purlins fit snugly into the channel, cleverly concealing any visible fasteners. This attention to detail adds to the sleek and streamlined appearance of the pergola, elevating its visual appeal and rustic elegance.
Working in Harmony with Nature
One of the most remarkable aspects of this project is how the pergola and the clam shell-colored Trex deck were thoughtfully designed to complement and highlight the existing large red oak tree. Rather than overshadowing or competing with its natural beauty, the design gracefully worked around the tree, creating a harmonious coexistence between human craftsmanship and nature's elegance.
Mid-Century Modern Charm with an Artful Twist
While the overall design of the space exudes mid-century modern aesthetics, what truly makes this project stand out is the clients' unique and artful taste. Their personal touch can be seen in the selection of decor, furniture, and subtle embellishments that add character and personality to the space. The result is a stunning blend of timeless design principles and the clients' individual artistic expression, creating a truly one-of-a-kind outdoor sanctuary.
Craftsmanship that Inspires
Every element of this project, from the pergola's construction to the careful integration of existing natural features, is a testament to the exceptional craftsmanship of the Native Edge Landscape team. With an unwavering commitment to excellence, our designers and craftsmen brought the clients' vision to life, transforming their outdoor space into a work of art.
The large pergola in this project serves as a striking centerpiece, combining the remarkable simplicity of steel and cedar to create a visually striking structure that harmonizes with the surrounding environment. Through careful design and meticulous craftsmanship, we successfully incorporated the clients' artful taste, resulting in a space that reflects their unique style while embracing mid-century modern charm. At Native Edge Landscape, we take pride in creating outdoor spaces that are not only aesthetically stunning but also deeply personal and reflective of our clients' individuality.
If you're seeking to transform your own yard into a captivating art space, we invite you to contact Native Edge Landscape. Our team of experts is ready to bring your vision to life, combining artistry, sustainability, and conscientious craftsmanship to create an outdoor sanctuary that is truly extraordinary. Let us inspire and elevate your outdoor living experience today.
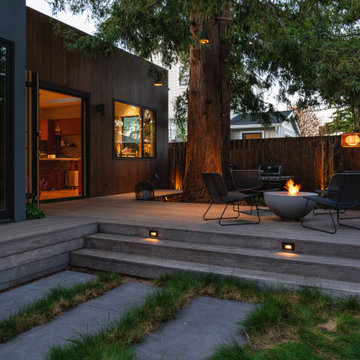
Photography: Travis Rhoads Photography
Kleiner, Halbschattiger Moderner Garten hinter dem Haus mit Feuerstelle, Dielen und Holzzaun in San Francisco
Kleiner, Halbschattiger Moderner Garten hinter dem Haus mit Feuerstelle, Dielen und Holzzaun in San Francisco
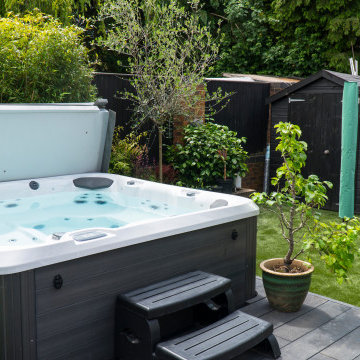
Designing and landscaping a small garden in High Wycombe. When gardens, like this one, begin with a design they result in a well thought out garden.
Small gardens are exciting to design, they are even better to landscape, affordable and can be created in a short space of time.
Multiple spaces with multiple functions were main requirements that the client wanted to use their new garden for. Karl thought it would be best to divide this small space into multiple rooms to make the most of the area. The wish list included a hot tub, lawn, decking, paving, planting and a new shed. Oh, and a natural water feature…
To get your garden project started get in touch https://karlharrison.design/get-in-touch/
Kleiner Garten mit Dielen Ideen und Design
1
