Kleiner Gartenweg Ideen und Design
Sortieren nach:Heute beliebt
1 – 20 von 4.543 Fotos
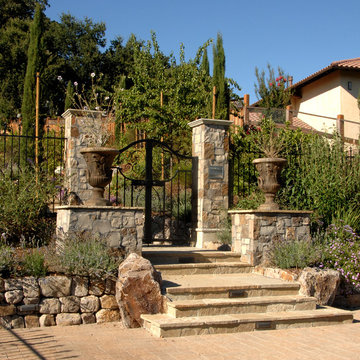
The Italian Fam House was created to look and feel like a vintage structure found in the middle of the Italian country side. the villa was designed with a private bridge over a seasonal creek and automatic gates were designed at the base of a small slope so the visitor could appreciate the architecture as the gates open. A natural stone walk way leads to the front door which has a latch door handle only ( non locking) with 350 year old oak front door. Privacy trees and landscape we’re designed on the perimeter of the property to allow the client to enjoy the grounds in complete privacy and enhancing the illusion of the farm house.
The client wanted to keep the vintage look but have some contemporary features in the garden, a artist studio with pool changing room and shower was designed into the hillside to provide a passive solar efficient structure. The patio was designed with rough cut natural stone and accents of Italian marble. the spa was raised 18″ and utilizes a vanishing edge detail which spills into the vanishing edge pool. Both water details are equipped with LED lighting and are integrated into the home automation. A walking path was designed to a lower lawn area adjacent to the creek , the lawn is designed for family picnics , volleyball games and other summer activities nestled under the oaks and cooler temperature by the creek. Screening and privacy were a important element in this design. Mature Box size shrub and mature tree’s were imported from across northern California and craned into the project.

Jo Fenton
Kleiner Klassischer Garten im Sommer mit Auffahrt, direkter Sonneneinstrahlung und Natursteinplatten in London
Kleiner Klassischer Garten im Sommer mit Auffahrt, direkter Sonneneinstrahlung und Natursteinplatten in London
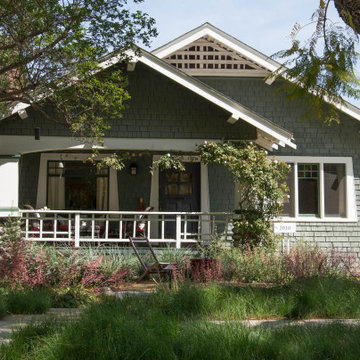
This front yard features a seating area and jar fountain, ringed by aromatic native plantings of California Lilac, Manzanita, Cleveland Sage. A meadow-style planting of native sedge grasses create soft look in the foreground, and new concrete pavers add a modern touch. We also believe the project’s driveway to be among the prettiest we’ve created or seen: a ribbon of stones and grasses now meanders along a Hollywood-style center planting area.
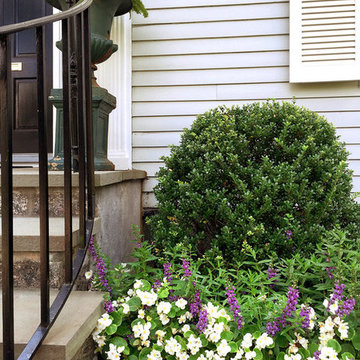
Kleiner Klassischer Garten mit direkter Sonneneinstrahlung in New York
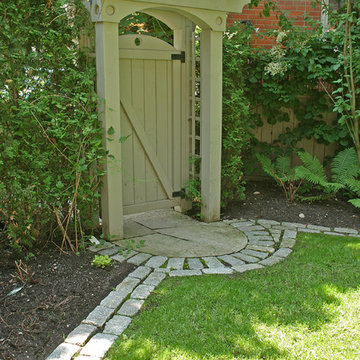
Cedar gate with arbour entrance to the backyard. Flagstone landing with cobblestone border.
Kleiner, Halbschattiger Klassischer Gartenweg im Sommer, hinter dem Haus mit Natursteinplatten in Toronto
Kleiner, Halbschattiger Klassischer Gartenweg im Sommer, hinter dem Haus mit Natursteinplatten in Toronto

An unused area of lawn has been repurposed as a meditation garden. The meandering path of limestone step stones weaves through a birch grove. The matrix planting of carex grasses is interspersed with flowering natives throughout the season. Fall is spectacular with the blooming of aromatic asters.
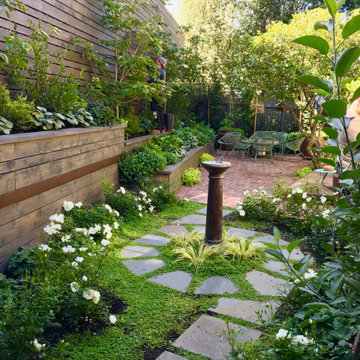
Kleiner, Halbschattiger Stilmix Gartenweg im Frühling, hinter dem Haus mit Natursteinplatten in San Francisco
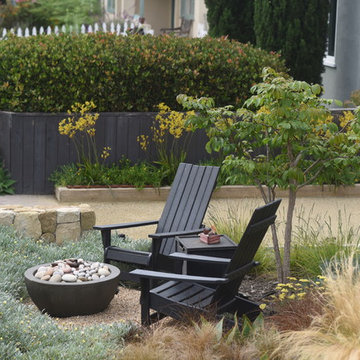
The seating area is located near the sidewalk and the bocce ball court driveway for convenient socializing. The African Tulip Tree will eventually provide shade to the seating area.
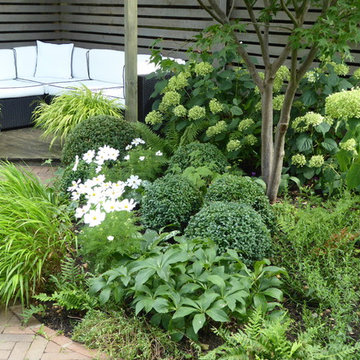
Amanda Shipman
Kleiner, Halbschattiger Moderner Gartenweg im Sommer, hinter dem Haus mit Pflastersteinen in Hertfordshire
Kleiner, Halbschattiger Moderner Gartenweg im Sommer, hinter dem Haus mit Pflastersteinen in Hertfordshire
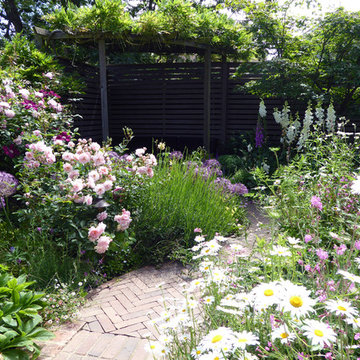
Amanda Shipman
Kleiner Landhausstil Gartenweg im Sommer, hinter dem Haus mit direkter Sonneneinstrahlung und Pflastersteinen in Hertfordshire
Kleiner Landhausstil Gartenweg im Sommer, hinter dem Haus mit direkter Sonneneinstrahlung und Pflastersteinen in Hertfordshire
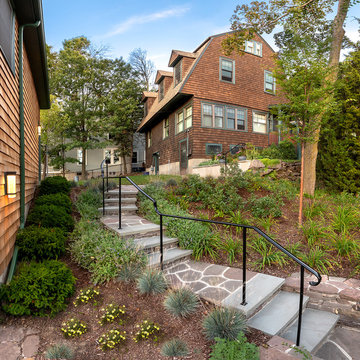
Entry path from sidewalk to front door. Drew Lederman Photography.
Kleiner Uriger Garten mit direkter Sonneneinstrahlung und Natursteinplatten in Providence
Kleiner Uriger Garten mit direkter Sonneneinstrahlung und Natursteinplatten in Providence
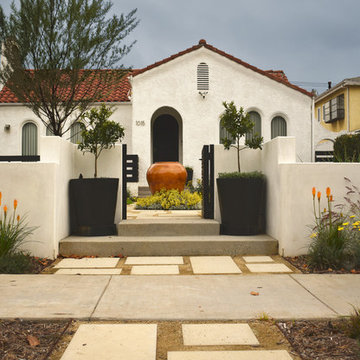
The low wall was set 3 ft back from the sidewalk with plants placed in front. The stairs create a niche for the front gate where we placed urns with dwarf Kumquat trees planted in them. An electric gate for their cars creates some security.
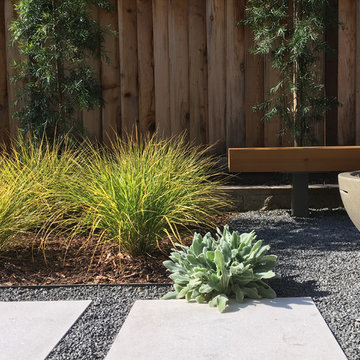
Christel Leung
Geometrischer, Kleiner Moderner Gartenweg hinter dem Haus mit direkter Sonneneinstrahlung und Betonboden in San Francisco
Geometrischer, Kleiner Moderner Gartenweg hinter dem Haus mit direkter Sonneneinstrahlung und Betonboden in San Francisco
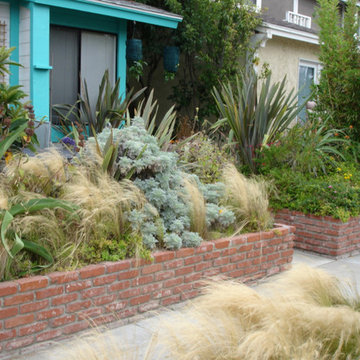
This is an urban single family home situated on a narrow lot that is about 1/8 of an acre and is only 2 blocks from the Pacific Ocean. I designed a completely new garden and installed everything along with the client’s help. The garden I designed consisted of an ornamental grass garden, a xeriscape garden with decomposed granite mounds, fruit trees and shrubs located throughout, a jungle forest garden, and raised brick vegetable beds in the rear. Previously, there was a wood deck covering almost the entire property that was removed by the owner. We installed root guard around all of the walkways. I installed the raised brick vegetable beds and walkways around the vegetable beds. Many of the plants were chosen to provide food and habitat for pollinators as well. Dozens of fruiting plants were located in the garden. So, it is called the “Garden of Eatin”.
Landscape design and photo by Roland Oehme
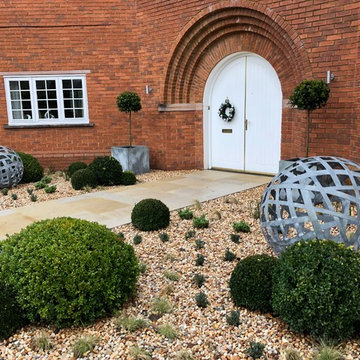
Alexandra Froggatt
Kleiner Moderner Garten im Sommer mit Auffahrt, direkter Sonneneinstrahlung und Natursteinplatten in Cheshire
Kleiner Moderner Garten im Sommer mit Auffahrt, direkter Sonneneinstrahlung und Natursteinplatten in Cheshire
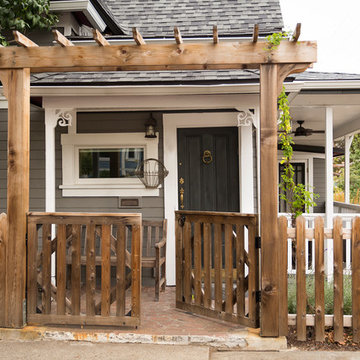
A custom cedar closed picket fence + gate (w/ black iron latch + hinges) + pergola overhead, creates a warm + inviting entryway.
Kleiner Klassischer Garten mit direkter Sonneneinstrahlung und Dielen in Sonstige
Kleiner Klassischer Garten mit direkter Sonneneinstrahlung und Dielen in Sonstige
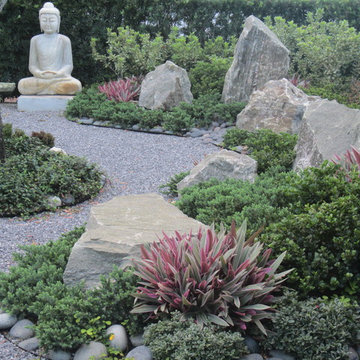
Asian inspired garden in this Fort Lauderdale home. This is a meditative garden designed and installed by Matthew Giampietro
Kleiner Asiatischer Garten mit direkter Sonneneinstrahlung in Miami
Kleiner Asiatischer Garten mit direkter Sonneneinstrahlung in Miami
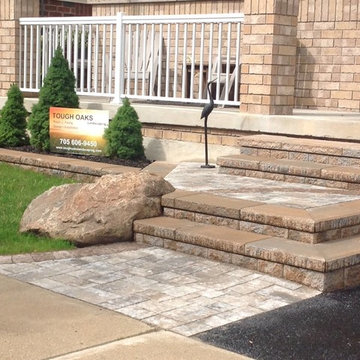
Stone steps, interlocking stone front landing, front entry, interlocking walkway, stone garden bed, Tough Oaks Landscaping Company Barrie. Ralph J. Young Natural Stone. Colour banding, front entrance, front porch steps & landing redo, remodel, steps renovation.
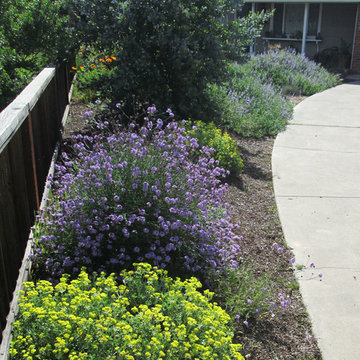
Patrick & Topaze McCaffery - Taproot Garden Design
"April 2017 - A refreshing spring garden full of California Native plants. Shasta Sulfur Buckwheat, Verbena De La Mina, Ceanothus 'Ray Hartman', Salvia sonomensis 'Bee's Bliss' and, of course, a controlled bit of orange California Poppies."
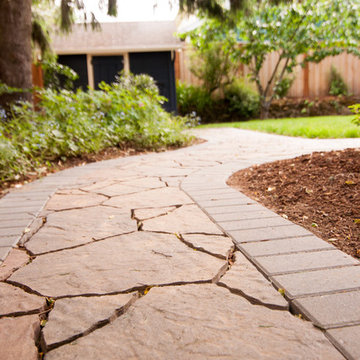
A tight outdoor space was transformed into a natural backyard oasis. The multi-tiered deck leads onto a natural flagstone pathway with paver edging. The path opens into a circular fire pit tucked into the edge of the garden, enclosed with purple-leafed redbud trees and anchored with a mature fig tree. Dry stacked stone creates the curved bench, which also retains the elevated garden bed that wraps the fire circle. The natural cedar fence encloses the space and the custom gate becomes a garden feature of its own with a stained glass window.
Kleiner Gartenweg Ideen und Design
1