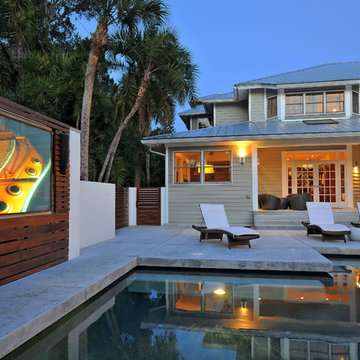Kleiner Klassischer Pool Ideen und Design
Suche verfeinern:
Budget
Sortieren nach:Heute beliebt
1 – 20 von 1.939 Fotos
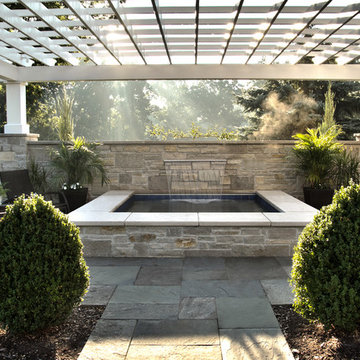
Request Free Quote
This lovely hot tub in Sugar Grove, IL measures 8'0" x 8'0" and is raised 18" above the deck. Featuring a 4'0" sheer waterfall feature, automatic safety cover with custom stone lid, LED lights and custom stone coping and fascia. The custom Pergola provides a stunning architectural element for this tub. Photos by Rockit Project.
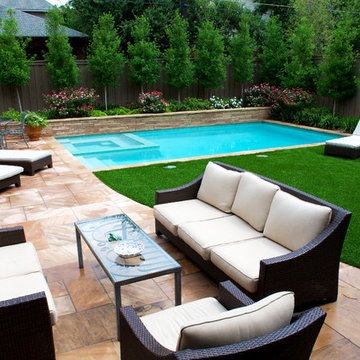
Kleiner Klassischer Whirlpool hinter dem Haus in rechteckiger Form mit Natursteinplatten in Dallas
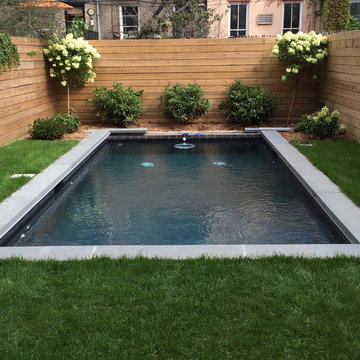
Daniel M. Alter
Kleines Klassisches Sportbecken hinter dem Haus in rechteckiger Form in New York
Kleines Klassisches Sportbecken hinter dem Haus in rechteckiger Form in New York
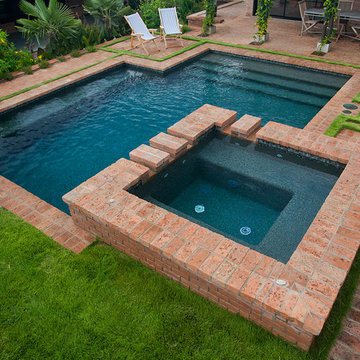
Robert Shaw photographer
Kleiner Klassischer Pool hinter dem Haus in individueller Form mit Pflastersteinen in Austin
Kleiner Klassischer Pool hinter dem Haus in individueller Form mit Pflastersteinen in Austin
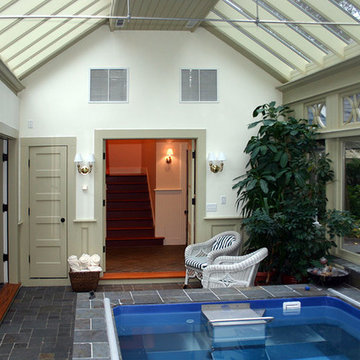
Oberirdischer, Kleiner Klassischer Pool in rechteckiger Form mit Natursteinplatten in Sonstige
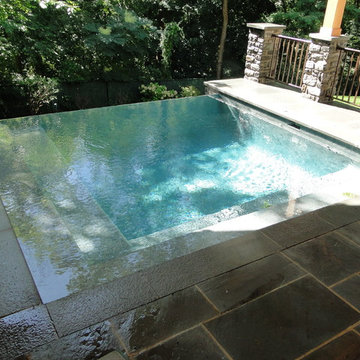
Kleiner Klassischer Pool hinter dem Haus in rechteckiger Form mit Natursteinplatten in Philadelphia
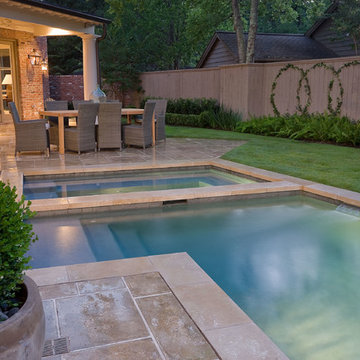
A couple by the name of Claire and Dan Boyles commissioned Exterior Worlds to develop their back yard along the lines of a French Country garden design. They had recently designed and built a French Colonial style house. Claire had been very involved in the architectural design, and she communicated extensively her expectations for the landscape.
The aesthetic we ultimately created for them was not a traditional French country garden per se, but instead was a variation on the symmetry, color, and sense of formality associated with this design. The most notable feature that we added to the estate was a custom swimming pool installed just to the rear of the home. It emphasized linearity, complimentary right angles, and it featured a luxury spa and pool fountain. We built the coping around the pool out of limestone, and we used concrete pavers to build the custom pool patio. We then added French pottery in various locations around the patio to balance the stonework against the look and structure of the home.
We added a formal garden parallel to the pool to reflect its linear movement. Like most French country gardens, this design is bordered by sheered bushes and emphasizes straight lines, angles, and symmetry. One very interesting thing about this garden is that it is consist entirely of various shades of green, which lends itself well to the sense of a French estate. The garden is bordered by a taupe colored cedar fence that compliments the color of the stonework.
Just around the corner from the back entrance to the house, there lies a double-door entrance to the master bedroom. This was an ideal place to build a small patio for the Boyles to use as a private seating area in the early mornings and evenings. We deviated slightly from strict linearity and symmetry by adding pavers that ran out like steps from the patio into the grass. We then planted boxwood hedges around the patio, which are common in French country garden design and combine an Old World sensibility with a morning garden setting.
We then completed this portion of the project by adding rosemary and mondo grass as ground cover to the space between the patio, the corner of the house, and the back wall that frames the yard. This design is derivative of those found in morning gardens, and it provides the Boyles with a place where they can step directly from their bedroom into a private outdoor space and enjoy the early mornings and evenings.
We further develop the sense of a morning garden seating area; we deviated slightly from the strict linear forms of the rest of the landscape by adding pavers that ran like steps from the patio and out into the grass. We also planted rosemary and mondo grass as ground cover to the space between the patio, the corner of the house, and the back wall that borders this portion of the yard.
We then landscaped the front of the home with a continuing symmetry reminiscent of French country garden design. We wanted to establish a sense of grand entrance to the home, so we built a stone walkway that ran all the way from the sidewalk and then fanned out parallel to the covered porch that centers on the front door and large front windows of the house. To further develop the sense of a French country estate, we planted a small parterre garden that can be seen and enjoyed from the left side of the porch.
On the other side of house, we built the Boyles a circular motorcourt around a large oak tree surrounded by lush San Augustine grass. We had to employ special tree preservation techniques to build above the root zone of the tree. The motorcourt was then treated with a concrete-acid finish that compliments the brick in the home. For the parking area, we used limestone gravel chips.
French country garden design is traditionally viewed as a very formal style intended to fill a significant portion of a yard or landscape. The genius of the Boyles project lay not in strict adherence to tradition, but rather in adapting its basic principles to the architecture of the home and the geometry of the surrounding landscape.
For more the 20 years Exterior Worlds has specialized in servicing many of Houston's fine neighborhoods.
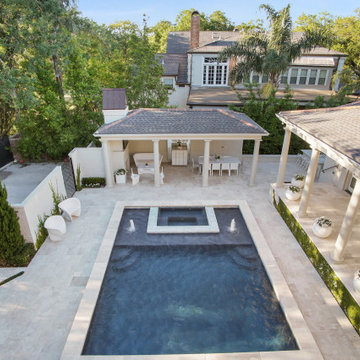
Sofia Joelsson Design, Interior Design Services. Backyard Pool, Terrace, two story New Orleans new construction, outdoor Dining, Planters, columns, chandelier,
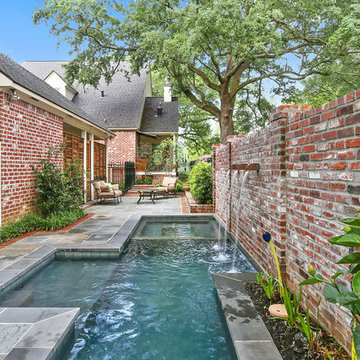
Kleiner Klassischer Pool in individueller Form mit Natursteinplatten in New Orleans
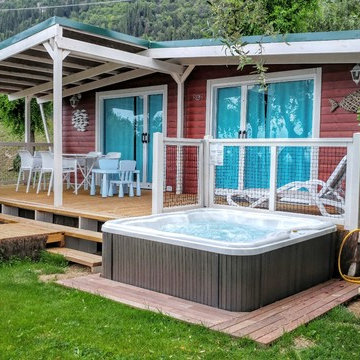
Oberirdischer, Kleiner Klassischer Whirlpool hinter dem Haus in rechteckiger Form mit Dielen in Tampa
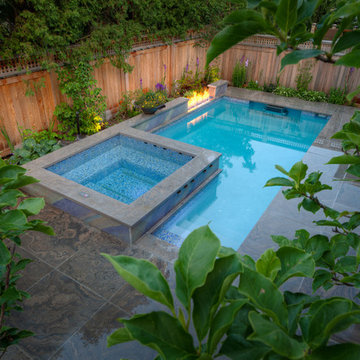
Custom small urban pool, Endless Pool, star-light floor lights, shared system with spillover spa, custom spout water features, automatic cover, custom integrated fire feature. Richmond Hill, ON.
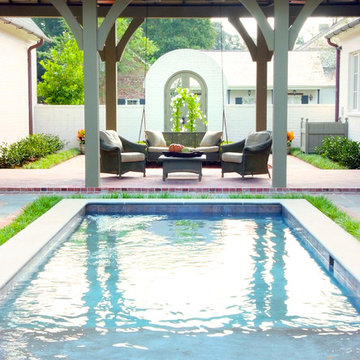
Don Kadair
Kleiner Klassischer Pool hinter dem Haus in rechteckiger Form mit Pflastersteinen in New Orleans
Kleiner Klassischer Pool hinter dem Haus in rechteckiger Form mit Pflastersteinen in New Orleans
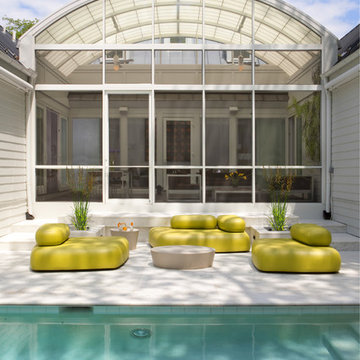
Featured in Home & Design Magazine, this Chevy Chase home was inspired by Hugh Newell Jacobsen and built/designed by Anthony Wilder's team of architects and designers.
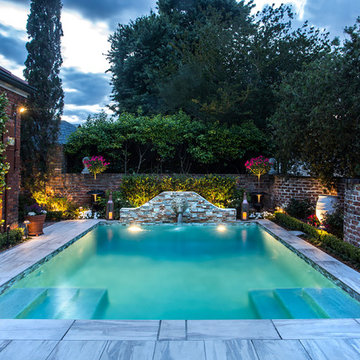
Bevolo Governor Pool House Lanterns add ambiance to this contemporary poolside oasis.
Shop the Series: http://ow.ly/cdP330nCkPm
Photo: Chad Chenier
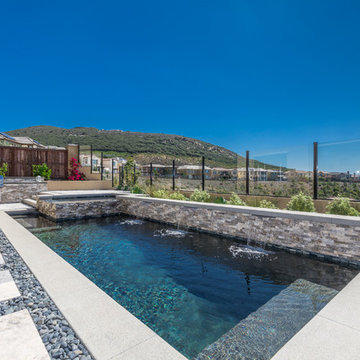
Kleiner Klassischer Pool hinter dem Haus in individueller Form mit Natursteinplatten in San Diego
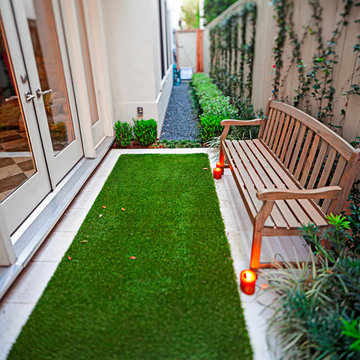
© javierguillenphoto.com
Kleines Klassisches Pool im Vorgarten in rechteckiger Form mit Wasserspiel und Natursteinplatten in Houston
Kleines Klassisches Pool im Vorgarten in rechteckiger Form mit Wasserspiel und Natursteinplatten in Houston
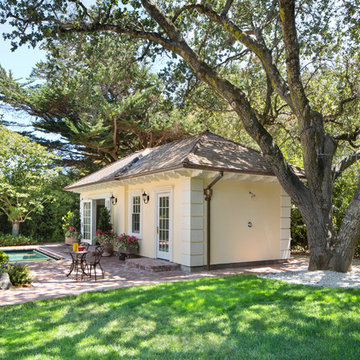
A new construction studio size guesthouse by the Pool with combination kitchen, dining, living room, and bedroom plus a separate full bathroom and laundry room with walk-in closet. Construction by JP Lindstrom and Photography by Bernard Andre
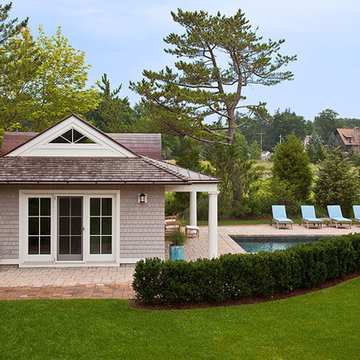
The roofline, reminiscent of an Asian farmhouse, is clad with yellow cedar shingles. The gable ends feature triangular windows which permit natural light to enter the loft space within.
Jim Fiora Photography LLC
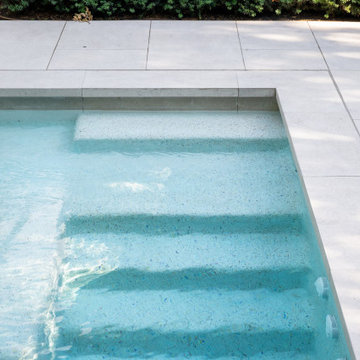
This pool’s Porcea stone coping was custom made to precisely align with the grout lines of the matching white Porcea porcelain waterline tiles. The premium interior finish is white PebbleTec exposed aggregate which is highly durable, slip resistant and feels pleasant under foot.
Kleiner Klassischer Pool Ideen und Design
1
