Kleiner Landhausstil Eingang Ideen und Design
Suche verfeinern:
Budget
Sortieren nach:Heute beliebt
1 – 20 von 673 Fotos

The walk-through mudroom entrance from the garage to the kitchen is both stylish and functional. We created several drop zones for life's accessories.

Kleiner Country Eingang mit Stauraum, weißer Wandfarbe, Schieferboden, Einzeltür und blauem Boden in Grand Rapids

Kleiner Landhausstil Eingang mit Stauraum, weißer Wandfarbe, Porzellan-Bodenfliesen, Einzeltür, schwarzer Haustür und grauem Boden in Sonstige
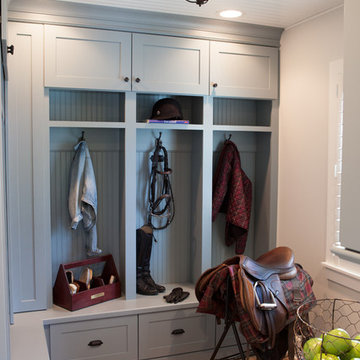
This 1930's Barrington Hills farmhouse was in need of some TLC when it was purchased by this southern family of five who planned to make it their new home. The renovation taken on by Advance Design Studio's designer Scott Christensen and master carpenter Justin Davis included a custom porch, custom built in cabinetry in the living room and children's bedrooms, 2 children's on-suite baths, a guest powder room, a fabulous new master bath with custom closet and makeup area, a new upstairs laundry room, a workout basement, a mud room, new flooring and custom wainscot stairs with planked walls and ceilings throughout the home.
The home's original mechanicals were in dire need of updating, so HVAC, plumbing and electrical were all replaced with newer materials and equipment. A dramatic change to the exterior took place with the addition of a quaint standing seam metal roofed farmhouse porch perfect for sipping lemonade on a lazy hot summer day.
In addition to the changes to the home, a guest house on the property underwent a major transformation as well. Newly outfitted with updated gas and electric, a new stacking washer/dryer space was created along with an updated bath complete with a glass enclosed shower, something the bath did not previously have. A beautiful kitchenette with ample cabinetry space, refrigeration and a sink was transformed as well to provide all the comforts of home for guests visiting at the classic cottage retreat.
The biggest design challenge was to keep in line with the charm the old home possessed, all the while giving the family all the convenience and efficiency of modern functioning amenities. One of the most interesting uses of material was the porcelain "wood-looking" tile used in all the baths and most of the home's common areas. All the efficiency of porcelain tile, with the nostalgic look and feel of worn and weathered hardwood floors. The home’s casual entry has an 8" rustic antique barn wood look porcelain tile in a rich brown to create a warm and welcoming first impression.
Painted distressed cabinetry in muted shades of gray/green was used in the powder room to bring out the rustic feel of the space which was accentuated with wood planked walls and ceilings. Fresh white painted shaker cabinetry was used throughout the rest of the rooms, accentuated by bright chrome fixtures and muted pastel tones to create a calm and relaxing feeling throughout the home.
Custom cabinetry was designed and built by Advance Design specifically for a large 70” TV in the living room, for each of the children’s bedroom’s built in storage, custom closets, and book shelves, and for a mudroom fit with custom niches for each family member by name.
The ample master bath was fitted with double vanity areas in white. A generous shower with a bench features classic white subway tiles and light blue/green glass accents, as well as a large free standing soaking tub nestled under a window with double sconces to dim while relaxing in a luxurious bath. A custom classic white bookcase for plush towels greets you as you enter the sanctuary bath.
Joe Nowak

Kleiner Country Eingang mit Stauraum, grauer Wandfarbe, Terrakottaboden, Einzeltür, weißer Haustür, buntem Boden, Tapetendecke und Tapetenwänden in Chicago
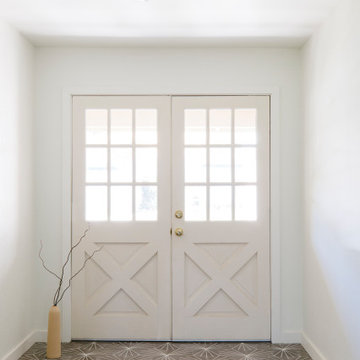
This project was a merging of styles between a modern aesthetic and rustic farmhouse. The owners purchased their grandparents’ home, but made it completely their own by reimagining the layout, making the kitchen large and open to better accommodate their growing family.
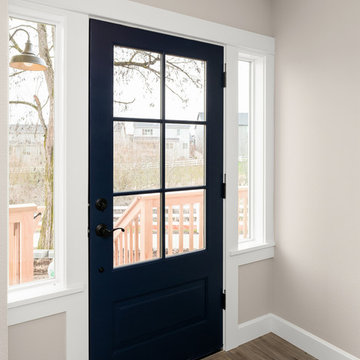
Kleines Landhaus Foyer mit beiger Wandfarbe, braunem Holzboden, Einzeltür, blauer Haustür und braunem Boden in Portland
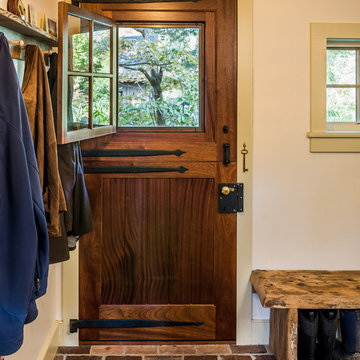
Angle Eye Photography
Kleiner Landhaus Eingang mit Stauraum, weißer Wandfarbe, Backsteinboden, Klöntür, rotem Boden und dunkler Holzhaustür in Philadelphia
Kleiner Landhaus Eingang mit Stauraum, weißer Wandfarbe, Backsteinboden, Klöntür, rotem Boden und dunkler Holzhaustür in Philadelphia
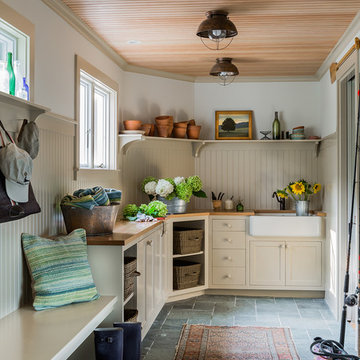
Michael J. Lee Photography
Kleiner Country Eingang mit Stauraum, weißer Wandfarbe, Einzeltür, Betonboden und grauem Boden in Boston
Kleiner Country Eingang mit Stauraum, weißer Wandfarbe, Einzeltür, Betonboden und grauem Boden in Boston
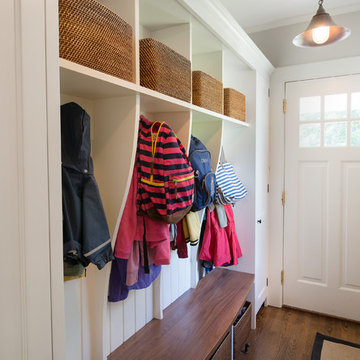
Photo by Jody Dole
This was a fast-track design-build project which began design in July and ended construction before Christmas. The scope included additions and first and second floor renovations. The house is an early 1900’s gambrel style with painted wood shingle siding and mission style detailing. On the first and second floor we removed previously constructed awkward additions and extended the gambrel style roof to make room for a large kitchen on the first floor and a master bathroom and bedroom on the second floor. We also added two new dormers to match the existing dormers to bring light into the master shower and new bedroom. We refinished the wood floors, repainted all of the walls and trim, added new vintage style light fixtures, and created a new half and kid’s bath. We also added new millwork features to continue the existing level of detail and texture within the house. A wrap-around covered porch with a corner trellis was also added, which provides a perfect opportunity to enjoy the back-yard. A wonderful project!
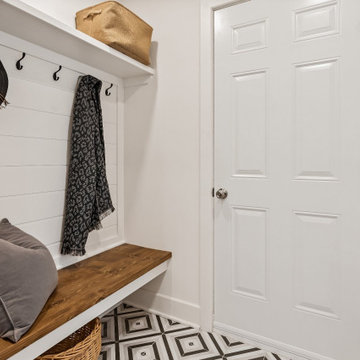
Love this mudroom! It is so convenient if you have kids because they can sit down and pull off their boots in the wintertime and there are ceramic tiles on the floor so cleaning up is easy!
This property was beautifully renovated and sold shortly after it was listed. We brought in all the furniture and accessories which gave some life to what would have been only empty rooms.
If you are thinking about listing your home in the Montreal area, give us a call. 514-222-5553. The Quebec real estate market has never been so hot. We can help you to get your home ready so it can look the best it possibly can!
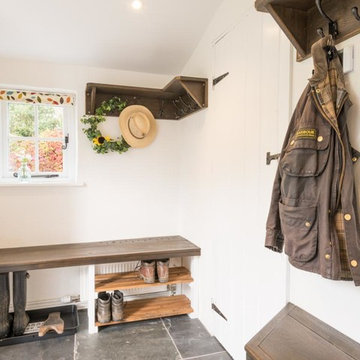
Kleiner Landhausstil Eingang mit Stauraum, weißer Wandfarbe und schwarzem Boden in Sonstige
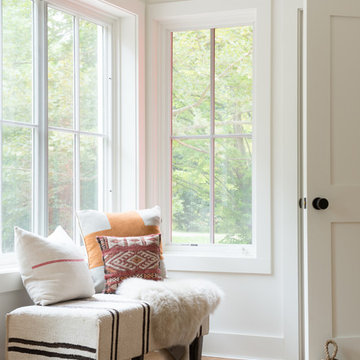
Jane Beiles
Kleines Landhausstil Foyer mit weißer Wandfarbe, hellem Holzboden und weißer Haustür in New York
Kleines Landhausstil Foyer mit weißer Wandfarbe, hellem Holzboden und weißer Haustür in New York
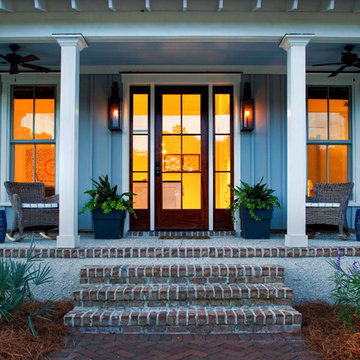
Our goal on this project was to create a live-able and open feeling space in a 690 square foot modern farmhouse. We planned for an open feeling space by installing tall windows and doors, utilizing pocket doors and building a vaulted ceiling. An efficient layout with hidden kitchen appliances and a concealed laundry space, built in tv and work desk, carefully selected furniture pieces and a bright and white colour palette combine to make this tiny house feel like a home. We achieved our goal of building a functionally beautiful space where we comfortably host a few friends and spend time together as a family.
John McManus
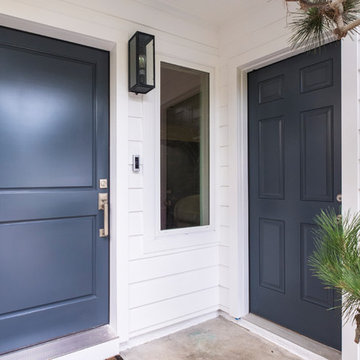
Kleine Country Haustür mit weißer Wandfarbe, Betonboden, Einzeltür, blauer Haustür und grauem Boden in Los Angeles
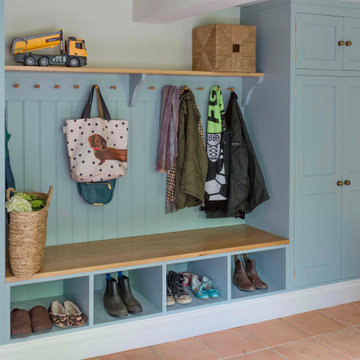
Bootroom storage with bench country family home
Kleiner Country Eingang mit Stauraum, Terrakottaboden und orangem Boden in Gloucestershire
Kleiner Country Eingang mit Stauraum, Terrakottaboden und orangem Boden in Gloucestershire
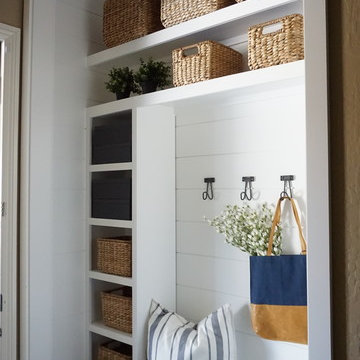
Closet turned drop zone with shiplap and a nice bench to put your shoes on! Lots of baskets for storage and a complete look.
Kleiner Landhausstil Eingang mit Stauraum, weißer Wandfarbe, Keramikboden und beigem Boden in Phoenix
Kleiner Landhausstil Eingang mit Stauraum, weißer Wandfarbe, Keramikboden und beigem Boden in Phoenix
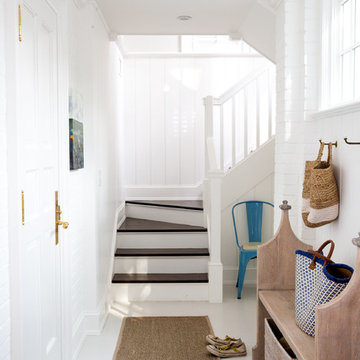
Full-scale interior design, architectural consultation, kitchen design, bath design, furnishings selection and project management for a home located in the historic district of Chapel Hill, North Carolina. The home features a fresh take on traditional southern decorating, and was included in the March 2018 issue of Southern Living magazine.
Read the full article here: https://www.southernliving.com/home/remodel/1930s-colonial-house-remodel
Photo by: Anna Routh
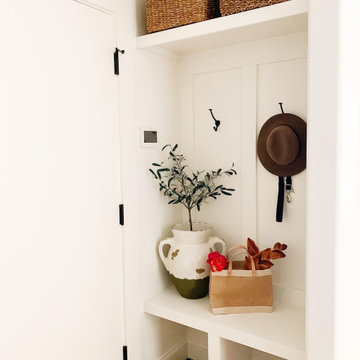
A hall closet turned into a mini mudroom by the back entrance to the garage. Slate herringbone floors with white grout.
Kleiner Landhausstil Eingang mit schwarzem Boden in San Francisco
Kleiner Landhausstil Eingang mit schwarzem Boden in San Francisco
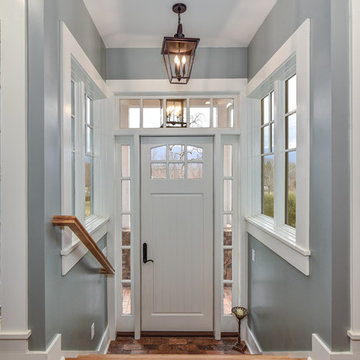
Kleine Landhaus Haustür mit grauer Wandfarbe, Einzeltür, weißer Haustür, Backsteinboden und rotem Boden in Sonstige
Kleiner Landhausstil Eingang Ideen und Design
1