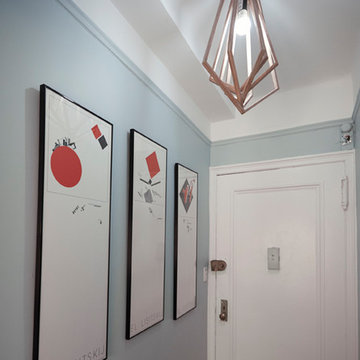Kleiner Mid-Century Eingang Ideen und Design
Suche verfeinern:
Budget
Sortieren nach:Heute beliebt
1 – 20 von 379 Fotos
1 von 3

Midcentury Modern inspired new build home. Color, texture, pattern, interesting roof lines, wood, light!
Kleiner Retro Eingang mit Stauraum, weißer Wandfarbe, hellem Holzboden, Doppeltür, dunkler Holzhaustür und braunem Boden in Detroit
Kleiner Retro Eingang mit Stauraum, weißer Wandfarbe, hellem Holzboden, Doppeltür, dunkler Holzhaustür und braunem Boden in Detroit
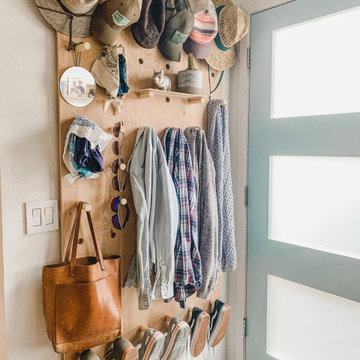
Kleiner Mid-Century Eingang mit weißer Wandfarbe, Einzeltür und blauer Haustür in Denver
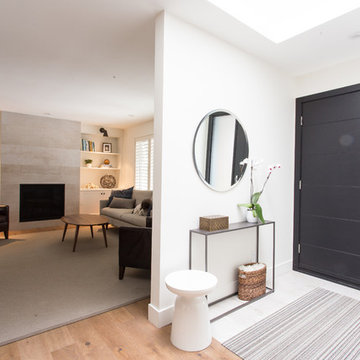
Whether you are coming or going, this foyer is welcoming and the narrow entrance table adds a minimalistic design feel to the space.
Kleines Mid-Century Foyer mit weißer Wandfarbe, hellem Holzboden, Einzeltür und schwarzer Haustür in Toronto
Kleines Mid-Century Foyer mit weißer Wandfarbe, hellem Holzboden, Einzeltür und schwarzer Haustür in Toronto

Photo: Roy Aguilar
Kleines Mid-Century Foyer mit Terrakottaboden, Einzeltür und oranger Haustür in Dallas
Kleines Mid-Century Foyer mit Terrakottaboden, Einzeltür und oranger Haustür in Dallas

Kleiner Mid-Century Eingang mit Stauraum, weißer Wandfarbe, Keramikboden, Einzeltür, Haustür aus Glas und grauem Boden in Oklahoma City
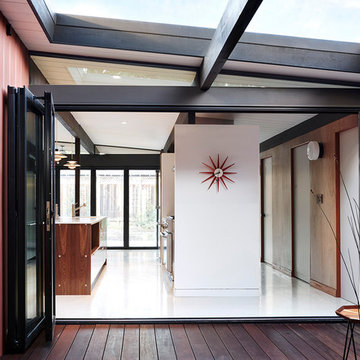
Jean Bai, Konstrukt Photo
Kleines Mid-Century Foyer mit roter Wandfarbe, Vinylboden, Haustür aus Glas und weißem Boden in San Francisco
Kleines Mid-Century Foyer mit roter Wandfarbe, Vinylboden, Haustür aus Glas und weißem Boden in San Francisco

Our Austin studio decided to go bold with this project by ensuring that each space had a unique identity in the Mid-Century Modern style bathroom, butler's pantry, and mudroom. We covered the bathroom walls and flooring with stylish beige and yellow tile that was cleverly installed to look like two different patterns. The mint cabinet and pink vanity reflect the mid-century color palette. The stylish knobs and fittings add an extra splash of fun to the bathroom.
The butler's pantry is located right behind the kitchen and serves multiple functions like storage, a study area, and a bar. We went with a moody blue color for the cabinets and included a raw wood open shelf to give depth and warmth to the space. We went with some gorgeous artistic tiles that create a bold, intriguing look in the space.
In the mudroom, we used siding materials to create a shiplap effect to create warmth and texture – a homage to the classic Mid-Century Modern design. We used the same blue from the butler's pantry to create a cohesive effect. The large mint cabinets add a lighter touch to the space.
---
Project designed by the Atomic Ranch featured modern designers at Breathe Design Studio. From their Austin design studio, they serve an eclectic and accomplished nationwide clientele including in Palm Springs, LA, and the San Francisco Bay Area.
For more about Breathe Design Studio, see here: https://www.breathedesignstudio.com/
To learn more about this project, see here:
https://www.breathedesignstudio.com/atomic-ranch

This 1956 John Calder Mackay home had been poorly renovated in years past. We kept the 1400 sqft footprint of the home, but re-oriented and re-imagined the bland white kitchen to a midcentury olive green kitchen that opened up the sight lines to the wall of glass facing the rear yard. We chose materials that felt authentic and appropriate for the house: handmade glazed ceramics, bricks inspired by the California coast, natural white oaks heavy in grain, and honed marbles in complementary hues to the earth tones we peppered throughout the hard and soft finishes. This project was featured in the Wall Street Journal in April 2022.
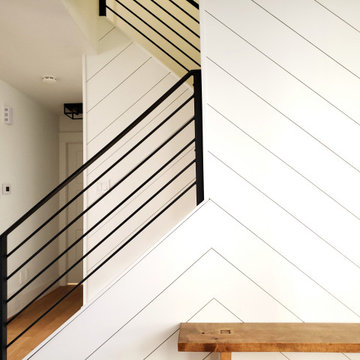
As you enter this home you are greeted with a white chevron shiplap wall feature and matte black horizontal railings climbing this staircase.
Kleines Mid-Century Foyer mit weißer Wandfarbe, hellem Holzboden, Einzeltür und Holzdielenwänden in Edmonton
Kleines Mid-Century Foyer mit weißer Wandfarbe, hellem Holzboden, Einzeltür und Holzdielenwänden in Edmonton
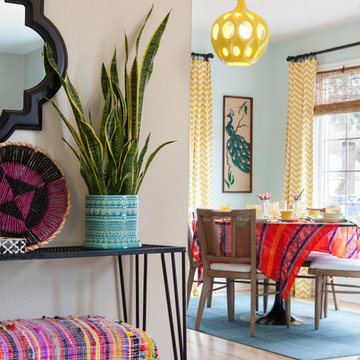
Shawn St. Peter
Kleiner Mid-Century Eingang mit Korridor, grauer Wandfarbe und hellem Holzboden in Portland
Kleiner Mid-Century Eingang mit Korridor, grauer Wandfarbe und hellem Holzboden in Portland
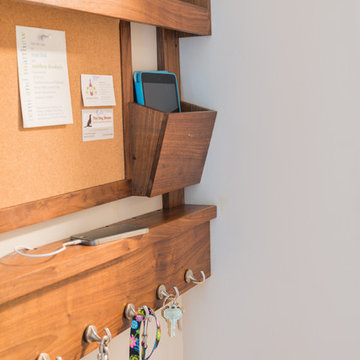
This tired ranch was in dire need of an update. Formerly the kitchen was separate from the living room and the dining area was severely undersized.
SLR Architecture opened up the kitchen to the great room and defined the living and dining areas so that each space stands on it's own. With help from interior designer Justine Sterling the finishes, furniture, ad accessories were carefully considered so that the whole room works as an overall composition.
A compact mud room was carved out of the back hall from a formally over sized laundry room so the family had a convenient drop zone, also the front entry was upgraded and a new rear deck was added for easier exterior access. Lighting was carefully considered so that different zones were well lit.
photo: Jessica Delaney
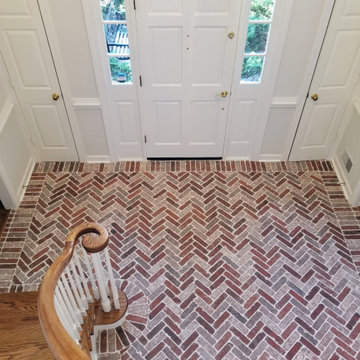
Old mill thin brick tiles installation in the entry.
Kleine Mid-Century Haustür mit weißer Wandfarbe, Backsteinboden und Einzeltür in Washington, D.C.
Kleine Mid-Century Haustür mit weißer Wandfarbe, Backsteinboden und Einzeltür in Washington, D.C.
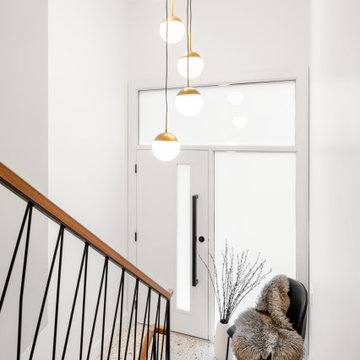
Kleine Retro Haustür mit weißer Wandfarbe, Terrazzo-Boden, Einzeltür, weißer Haustür und weißem Boden in Vancouver
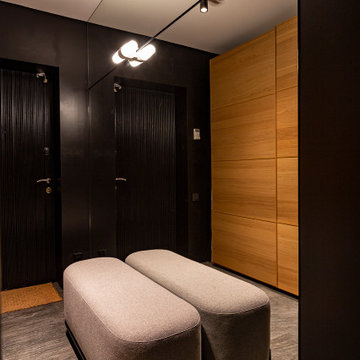
Kleine Mid-Century Haustür mit schwarzer Wandfarbe, Porzellan-Bodenfliesen, Einzeltür, Haustür aus Metall, grauem Boden und Holzwänden in Sankt Petersburg
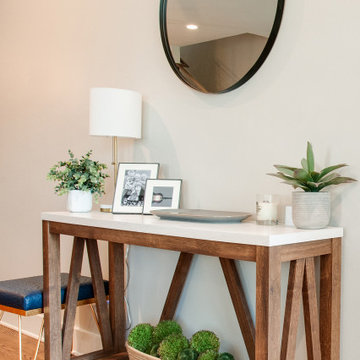
Kleines Mid-Century Foyer mit braunem Holzboden, Einzeltür und braunem Boden in Nashville
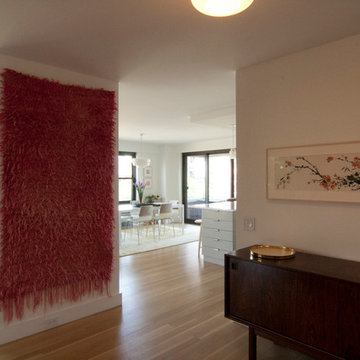
foyer opening up into kitchen and dining. natural quarter sawn white oak solid hardwood flooring, teak mid century danish credenza, kitchen with floating white oak shelves, RBW pendants over kitchen peninsula, farrow and ball elephants breath kitchen cabinets, pink textile art
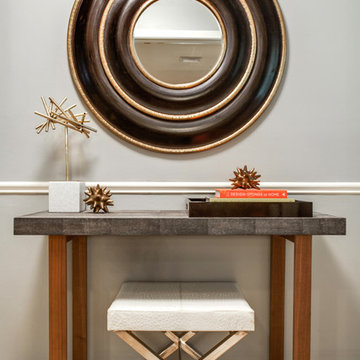
The goal of this whole home refresh was to create a fun, fresh and collected look that was both kid-friendly and livable. Cosmetic updates included selecting vibrantly colored and happy hues, bold wallpaper and modern accents to create a dynamic family-friendly home.
Lauren Colton
Kleine Retro Haustür mit roter Wandfarbe, braunem Holzboden, Einzeltür, blauer Haustür und braunem Boden in Seattle
Kleine Retro Haustür mit roter Wandfarbe, braunem Holzboden, Einzeltür, blauer Haustür und braunem Boden in Seattle
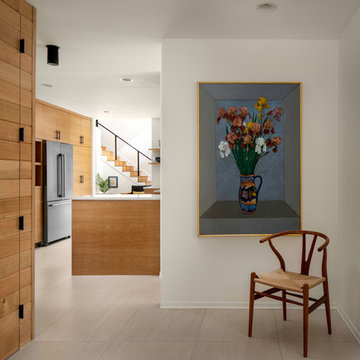
Photo by Caleb Vandermeer Photography
Kleiner Mid-Century Eingang mit Vestibül, weißer Wandfarbe, Porzellan-Bodenfliesen, Einzeltür und grauem Boden in Portland
Kleiner Mid-Century Eingang mit Vestibül, weißer Wandfarbe, Porzellan-Bodenfliesen, Einzeltür und grauem Boden in Portland
Kleiner Mid-Century Eingang Ideen und Design
1
