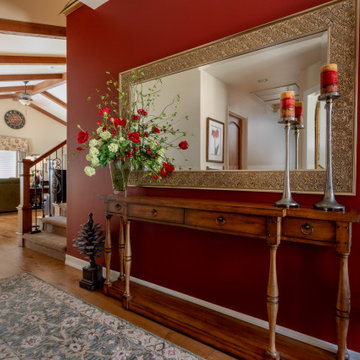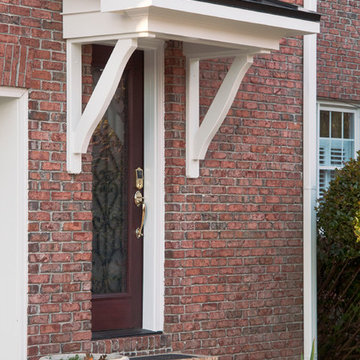Kleiner Roter Eingang Ideen und Design
Suche verfeinern:
Budget
Sortieren nach:Heute beliebt
1 – 20 von 161 Fotos
1 von 3

Kleines Klassisches Foyer mit roter Wandfarbe, hellem Holzboden, roter Haustür, braunem Boden und vertäfelten Wänden in Paris
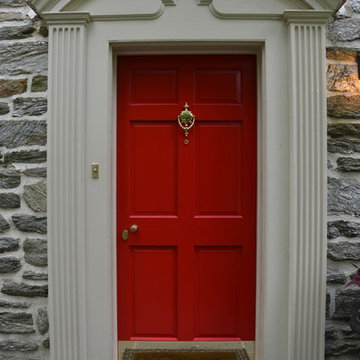
John Neill
Kleine Klassische Haustür mit Einzeltür und roter Haustür in Philadelphia
Kleine Klassische Haustür mit Einzeltür und roter Haustür in Philadelphia
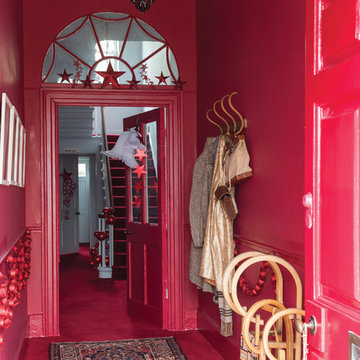
Wände: Rectory Red® No.217 Mordern Emulsion
Holzarbeiten: Rectory Red® No.217 Estate® Eggshell
Kleiner Klassischer Eingang mit roter Wandfarbe und Teppichboden in Frankfurt am Main
Kleiner Klassischer Eingang mit roter Wandfarbe und Teppichboden in Frankfurt am Main
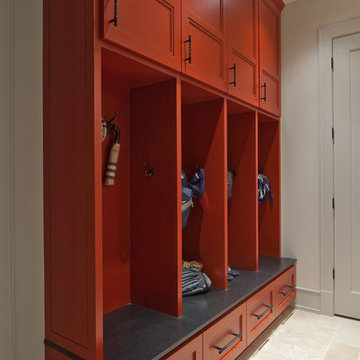
Bobby Cunningham
Kleiner Klassischer Eingang mit Stauraum, weißer Wandfarbe, Keramikboden, Einzeltür, weißer Haustür und beigem Boden in Houston
Kleiner Klassischer Eingang mit Stauraum, weißer Wandfarbe, Keramikboden, Einzeltür, weißer Haustür und beigem Boden in Houston
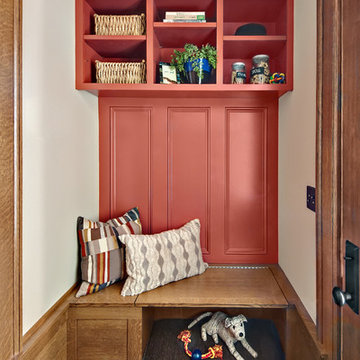
Mudroom featuring a pet station, cubbies, and bench seating.
Kleiner Klassischer Eingang mit Stauraum, beiger Wandfarbe und Porzellan-Bodenfliesen in Minneapolis
Kleiner Klassischer Eingang mit Stauraum, beiger Wandfarbe und Porzellan-Bodenfliesen in Minneapolis

Ewelina Kabala Photography
Kleines Klassisches Foyer mit weißer Wandfarbe, braunem Holzboden, Einzeltür und weißer Haustür in London
Kleines Klassisches Foyer mit weißer Wandfarbe, braunem Holzboden, Einzeltür und weißer Haustür in London
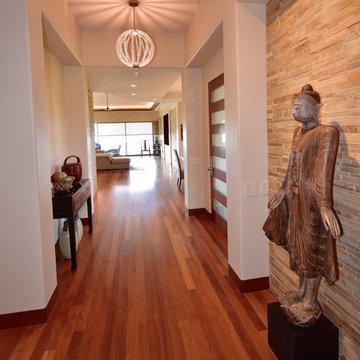
Photos By - Control Freaks Hawaii
Kleine Haustür mit beiger Wandfarbe, braunem Holzboden, Einzeltür und dunkler Holzhaustür in Hawaii
Kleine Haustür mit beiger Wandfarbe, braunem Holzboden, Einzeltür und dunkler Holzhaustür in Hawaii
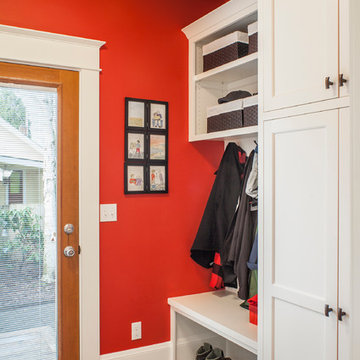
Craftsman style house opens up for better connection and more contemporary living. Removing a wall between the kitchen and dinning room and reconfiguring the stair layout allowed for more usable space and better circulation through the home. The double dormer addition upstairs allowed for a true Master Suite, complete with steam shower!
Photo: Pete Eckert
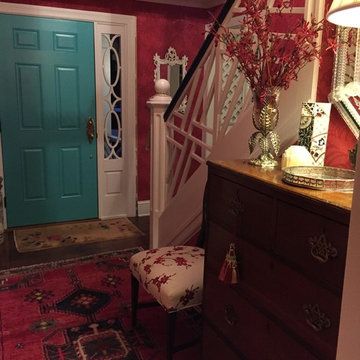
Chippendale stair railing custom made by Steve Weeks Carpentry, Southern Shores, NC
photo by Jean Dada
Kleines Stilmix Foyer mit roter Wandfarbe, braunem Holzboden, Einzeltür und blauer Haustür in Raleigh
Kleines Stilmix Foyer mit roter Wandfarbe, braunem Holzboden, Einzeltür und blauer Haustür in Raleigh
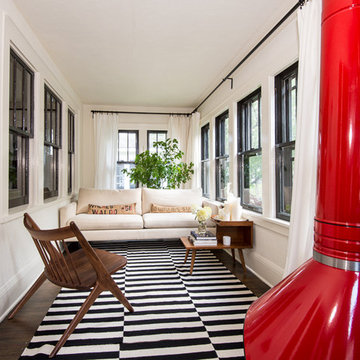
www.j-jorgensen.com
Kleiner Retro Eingang mit Vestibül, weißer Wandfarbe, dunklem Holzboden, Einzeltür und schwarzer Haustür in Minneapolis
Kleiner Retro Eingang mit Vestibül, weißer Wandfarbe, dunklem Holzboden, Einzeltür und schwarzer Haustür in Minneapolis
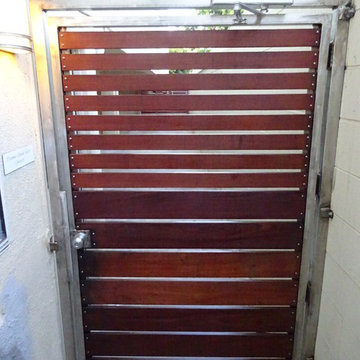
Kleiner Moderner Eingang mit beiger Wandfarbe, Betonboden, Einzeltür und hellbrauner Holzhaustür in Los Angeles
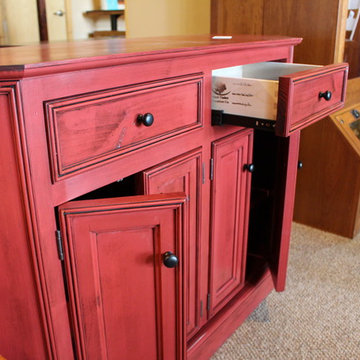
Kleiner Eklektischer Eingang mit beiger Wandfarbe, Teppichboden und beigem Boden in Sonstige
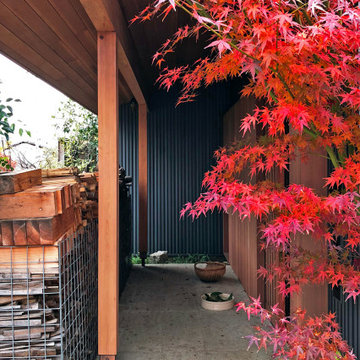
屋外の北庭と南庭、屋内の庭座と玄関庭と通庭は、大きな土間として連続しています。
Kleine Moderne Haustür mit brauner Wandfarbe, Einzeltür, hellbrauner Holzhaustür und weißem Boden in Sonstige
Kleine Moderne Haustür mit brauner Wandfarbe, Einzeltür, hellbrauner Holzhaustür und weißem Boden in Sonstige
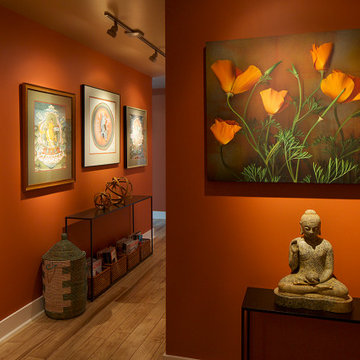
The client is a retired couple moving from the suburbs to a more urban space who want a space to reflect their modern aesthetic with the vibrancy of colors from their vacation home in Antigua, Guatemala.
Modern furniture was paired with design elements and art from Guatemala and their other global travels throughout the home for a relaxed cultural vibe.
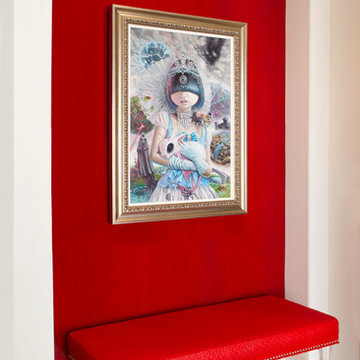
http://www.nicoleleone.com/
Kleines Eklektisches Foyer mit roter Wandfarbe, Kalkstein und Doppeltür in Los Angeles
Kleines Eklektisches Foyer mit roter Wandfarbe, Kalkstein und Doppeltür in Los Angeles
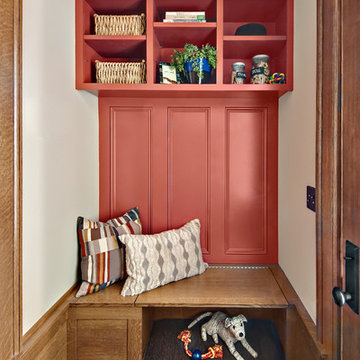
Our colorful and custom designed cabinetry is the focal point of this quaint back-entry mudroom in a historic home in Minneapolis. In the beginning our clients requested a mudroom that had a bench, storage, and that would possibly have a door that would shut so that their dog could stay in the room while they were running errands. When we showed them our plan to not only have a bench, but make it a useful flip-top with dog food in the left and a dog bed on the right they were incredibly excited. Why not make the most out of a custom piece of cabinetry?

Our Austin studio decided to go bold with this project by ensuring that each space had a unique identity in the Mid-Century Modern style bathroom, butler's pantry, and mudroom. We covered the bathroom walls and flooring with stylish beige and yellow tile that was cleverly installed to look like two different patterns. The mint cabinet and pink vanity reflect the mid-century color palette. The stylish knobs and fittings add an extra splash of fun to the bathroom.
The butler's pantry is located right behind the kitchen and serves multiple functions like storage, a study area, and a bar. We went with a moody blue color for the cabinets and included a raw wood open shelf to give depth and warmth to the space. We went with some gorgeous artistic tiles that create a bold, intriguing look in the space.
In the mudroom, we used siding materials to create a shiplap effect to create warmth and texture – a homage to the classic Mid-Century Modern design. We used the same blue from the butler's pantry to create a cohesive effect. The large mint cabinets add a lighter touch to the space.
---
Project designed by the Atomic Ranch featured modern designers at Breathe Design Studio. From their Austin design studio, they serve an eclectic and accomplished nationwide clientele including in Palm Springs, LA, and the San Francisco Bay Area.
For more about Breathe Design Studio, see here: https://www.breathedesignstudio.com/
To learn more about this project, see here:
https://www.breathedesignstudio.com/atomic-ranch
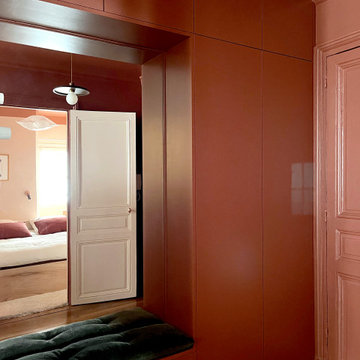
Kleines Klassisches Foyer mit roter Wandfarbe, hellem Holzboden, roter Haustür, braunem Boden und vertäfelten Wänden in Paris
Kleiner Roter Eingang Ideen und Design
1
