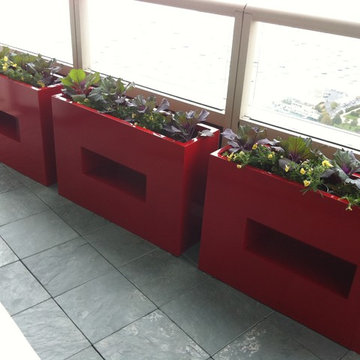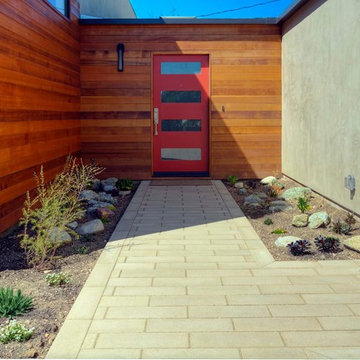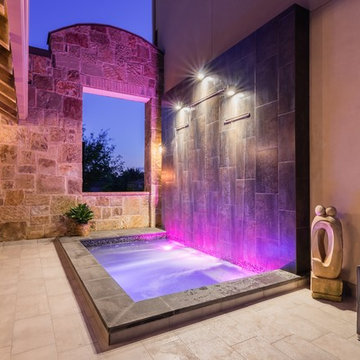Kleiner Roter Patio Ideen und Design
Suche verfeinern:
Budget
Sortieren nach:Heute beliebt
1 – 20 von 61 Fotos
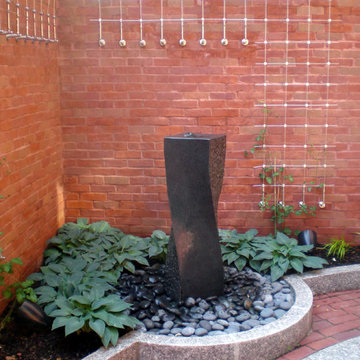
Kleiner Moderner Patio im Innenhof mit Wasserspiel und Pflastersteinen in Boston
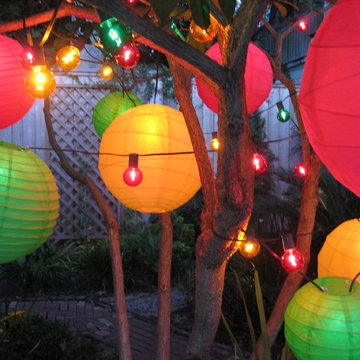
C9 string lights were used with green, pink and yellow G50 bulbs. A mix of different sizes and colors of paper lanterns adds fun and flair to this backyard party.
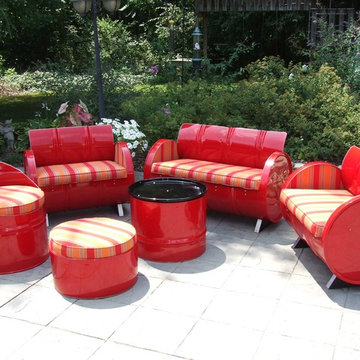
6 piece seating made from real recycled steel 55 gallon oil drums. Ships in 48 hours. Sunbrella Bravada Salsa indoor/outdoor upholstery, hidden storage, finished inside and out.
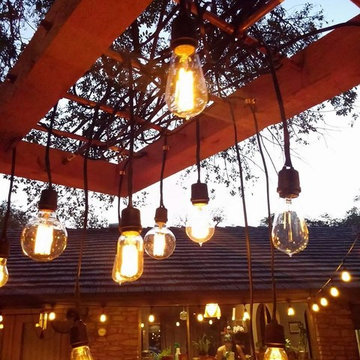
Ryan Olivarez
Kleiner, Unbedeckter Eklektischer Patio mit Kies hinter dem Haus in Austin
Kleiner, Unbedeckter Eklektischer Patio mit Kies hinter dem Haus in Austin
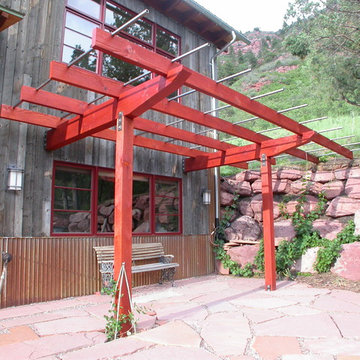
Heavy timber and steel grape arbor and sun shade on south patio
Kleiner, Unbedeckter Rustikaler Patio neben dem Haus mit Pflanzwand und Natursteinplatten in Denver
Kleiner, Unbedeckter Rustikaler Patio neben dem Haus mit Pflanzwand und Natursteinplatten in Denver
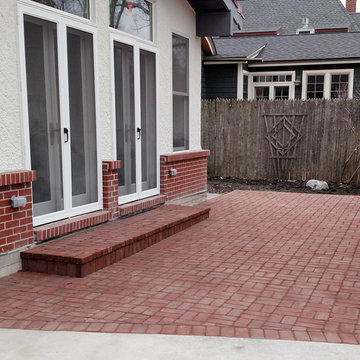
After photo | Whitacre Greer brick in basketweave pattern with soldier course compliement architectural brick | posts set for future freestanding pergola | photo by: Michele Kruegel
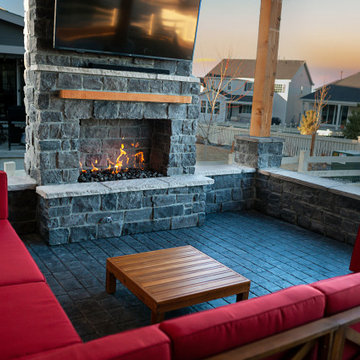
Kona Contractors designed and installed an outdoor living space that includes a fireplace, stamped paver patio, and a roof cover. We greatly appreciated the opportunity to execute our customers vision and provide a luxury outdoor living space in Littleton, Colorado.
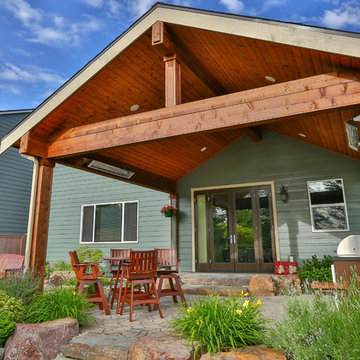
Kleiner, Überdachter Klassischer Patio hinter dem Haus mit Outdoor-Küche und Natursteinplatten in Seattle
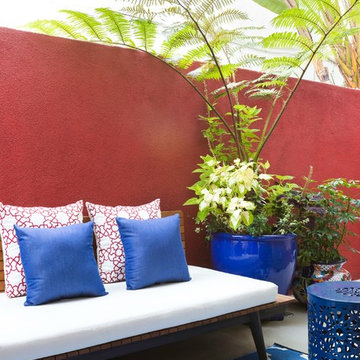
Jessica Isaac
Kleiner, Unbedeckter Eklektischer Patio neben dem Haus mit Betonplatten in Los Angeles
Kleiner, Unbedeckter Eklektischer Patio neben dem Haus mit Betonplatten in Los Angeles
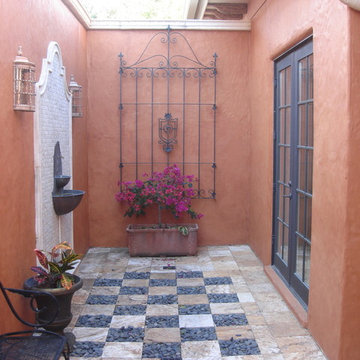
Kleiner, Gefliester, Unbedeckter Mediterraner Patio im Innenhof mit Wasserspiel in Orlando
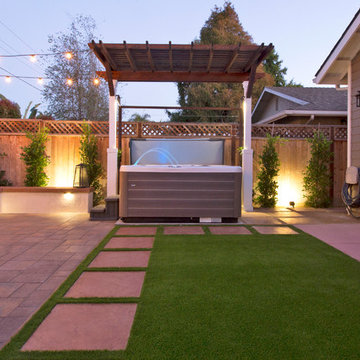
photography by Joslyn Amato
Kleine Rustikale Pergola hinter dem Haus mit Kamin und Betonboden in San Luis Obispo
Kleine Rustikale Pergola hinter dem Haus mit Kamin und Betonboden in San Luis Obispo
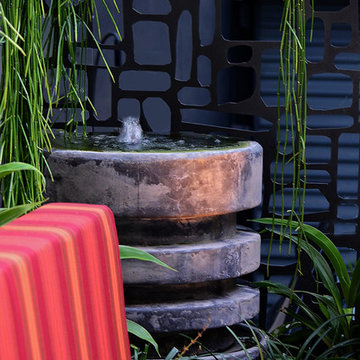
This amazing inner-city terrace had recently been fully renovated with a modern kitchen and dining experience at the rear of the home, but as so often happens the creativity ended at the back door with no connection to the courtyard garden. Old paving, combined with a miss match of garden pots and clear view to the car really was creating the wrong focal point for our clients.
As a landscape design practice based in the inner city, we appreciate parking is a premium, the last thing we wanted to do was remove this benefit, but with a small child and family dog we needed to create a safe low maintenance space, whilst delivering a sense of green and architectural interest that would complement the refined internal finishes of the home.
Our solution was to fabricate a number of bespoke vertical screens with a pattern that would allow air and light into the space, whilst blurring the sight lines to the garage. The laser cut screen was fixed to the existing garage structure and acts as a foundation for our overhead planters. This way we could bring a sense of green into the space without creating additional ground level garden beds, that may be too much of an enticement to our four-legged friend
Using light weight concrete enables us to create a visual flow from BBQ to seating solution, offering year-round easy maintenance, whilst external cushions create a pop of colour and comfort. Oversized paving creates a seamless internal external connection and the inclusion of both vertical and under seat storage just makes life that little bit easier when space is at a premium.
The planting is a combination of different textures, scents and foliage therefore creating interest year-round and the self-reticulating water feature creates that little extra layer of interest and takes the edge off the inner-city noise.
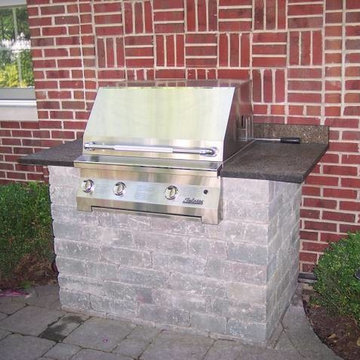
Kleiner, Unbedeckter Klassischer Patio hinter dem Haus mit Outdoor-Küche und Natursteinplatten in Chicago
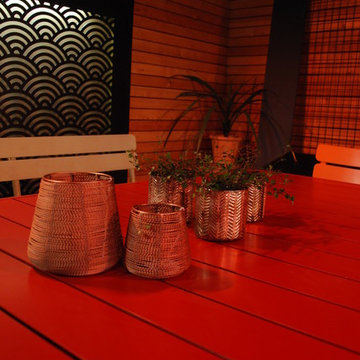
Alexandre Duval
Kleiner, Unbedeckter Asiatischer Patio im Innenhof mit Kübelpflanzen und Dielen in Nantes
Kleiner, Unbedeckter Asiatischer Patio im Innenhof mit Kübelpflanzen und Dielen in Nantes
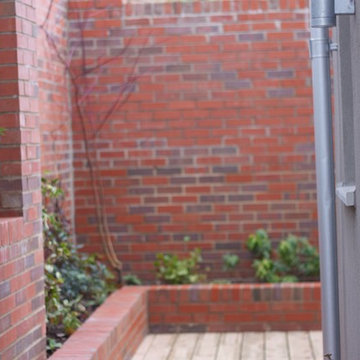
OPS initially identified the potential to develop in the garden of an existing 1930s house (which OPS subsequently refurbished and remodelled). A scoping study was undertaken to consider the financial viability of various schemes, determining the build costs and end values in addition to demand for such accommodation in the area.
OPS worked closely with the appointed architect throughout, and planning permission was granted for a pair of semi-detached houses. The existing pattern of semi-detached properties is thus continued, albeit following the curvature of the road. The design draws on features from neighbouring properties covering range of eras, from Victorian/Edwardian villas to 1930s semi-detached houses. The materials used have been carefully considered and include square Bath stone bay windows. The properties are timber framed above piled foundations and are highly energy efficient, exceeding current building regulations. In addition to insulation within the timber frame, an additional insulation board is fixed to the external face which in turn receives the self-coloured render coat.
OPS maintained a prominent role within the project team during the build. OPS were solely responsible for the design and specification of the kitchens which feature handleless doors/drawers and Corian worksurfaces, and provided continued input into the landscape design, bathrooms and specification of floor coverings.
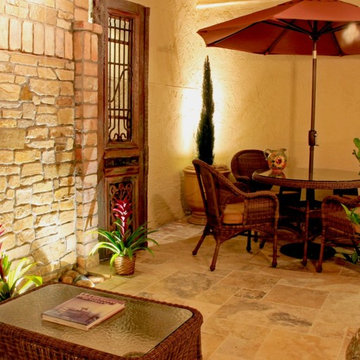
Al fresco dining in this atrium courtyard.
Terra cotta pot with Cypress, a pair of Bromeliads at the base of the fountain
Kleiner, Gefliester, Unbedeckter Mediterraner Patio im Innenhof mit Wasserspiel in San Diego
Kleiner, Gefliester, Unbedeckter Mediterraner Patio im Innenhof mit Wasserspiel in San Diego
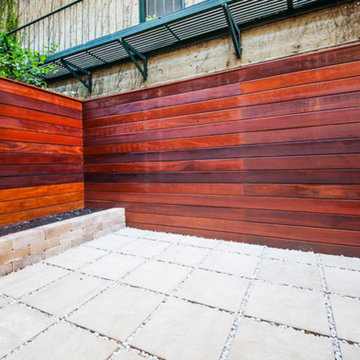
Stunning, be the first tenant in this brand new, just renovated Brownstone Triplex on Manhattan Avenue, nearby Morningside Park, Central Park and the FDB Corridor is a quaint and quiet three/four bedroom 3.5 bathroom property. Latest cutting edge appliances.
Home has luxurious finishes and a beautiful private roof deck. Ducted Air Conditioning/Heat throughout the property, individual controls for each level. Close to A,C, E train. Including the 110th, 116th and 125th Stations.
This is a no fee listing (no commission), for rent by owner. Please, no brokers. 399 Manhattan Avenue (between 116th 117th Street) is a turn-key move-in ready property
Kleiner Roter Patio Ideen und Design
1
