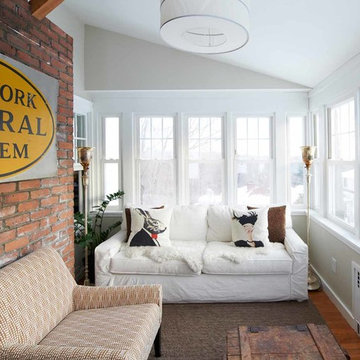Kleiner Wintergarten Ideen und Design
Suche verfeinern:
Budget
Sortieren nach:Heute beliebt
1 – 20 von 2.134 Fotos
1 von 2

Sunroom furniture furnishing details including custom woven roman shades and light gray accent chairs.
Kleiner Klassischer Wintergarten mit braunem Holzboden und normaler Decke in Charlotte
Kleiner Klassischer Wintergarten mit braunem Holzboden und normaler Decke in Charlotte

Richard Leo Johnson
Wall Color: Sherwin Williams - White Wisp OC-54
Ceiling & Trim Color: Sherwin Williams - Extra White 7006
Chaise Lounge: Hickory Chair, Made to Measure Lounge
Side Table: Noir, Hiro Table

We installed a Four Seasons Curved Sunroom, 20x 40' in there back yard, we also served as contractor to the rest of there home improvement including the foundation, and cement walk way. This project was competed it three weeks.
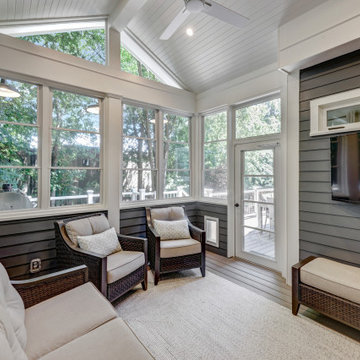
Small sunroom with beautiful lighting and dark brown wicker furniture and medium-sized televison.
Kleiner Wintergarten mit braunem Boden in Atlanta
Kleiner Wintergarten mit braunem Boden in Atlanta

The original room was just a screen room with a low flat ceiling constructed over decking. There was a door off to the side with a cumbersome staircase, another door leading to the rear yard and a slider leading into the house. Since the room was all screens it could not really be utilized all four seasons. Another issue, bugs would come in through the decking, the screens and the space under the two screen doors. To create a space that can be utilized all year round we rebuilt the walls, raised the ceiling, added insulation, installed a combination of picture and casement windows and a 12' slider along the deck wall. For the underneath we installed insulation and a new wood look vinyl floor. The space can now be comfortably utilized most of the year.

Turning this dark and dirty screen porch into a bright sunroom provided the perfect spot for a cheery playroom, making this house so much more functional for a family with two young kids.

photo by Ryan Bent
Kleiner Klassischer Wintergarten mit Vinylboden, Kaminofen, Kaminumrandung aus Metall und normaler Decke in Burlington
Kleiner Klassischer Wintergarten mit Vinylboden, Kaminofen, Kaminumrandung aus Metall und normaler Decke in Burlington
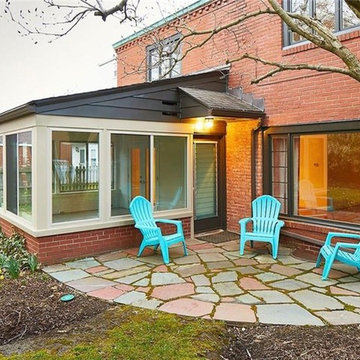
Replaced old tinted, louvered windows that made a for a dark sunroom! Painted inside and out and added siding to finish the exterior.
Kleiner Wintergarten in Sonstige
Kleiner Wintergarten in Sonstige

second story sunroom addition
R Garrision Photograghy
Kleiner Country Wintergarten mit Travertin, Oberlicht und buntem Boden in Denver
Kleiner Country Wintergarten mit Travertin, Oberlicht und buntem Boden in Denver

Kleiner Maritimer Wintergarten mit Schieferboden, normaler Decke und schwarzem Boden in Nashville

Kleiner Nordischer Wintergarten ohne Kamin mit Glasdecke, grauem Boden und Betonboden in Paris
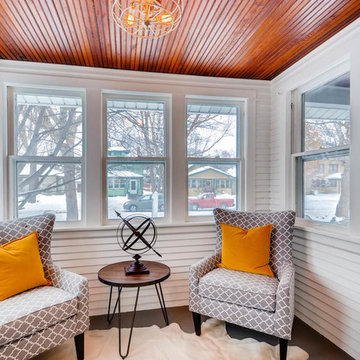
Kleiner Klassischer Wintergarten mit braunem Holzboden, normaler Decke und braunem Boden in Minneapolis

Kleiner Moderner Wintergarten mit Schieferboden, Glasdecke und grauem Boden in Manchester

This project’s owner originally contacted Sunspace because they needed to replace an outdated, leaking sunroom on their North Hampton, New Hampshire property. The aging sunroom was set on a fieldstone foundation that was beginning to show signs of wear in the uppermost layer. The client’s vision involved repurposing the ten foot by ten foot area taken up by the original sunroom structure in order to create the perfect space for a new home office. Sunspace Design stepped in to help make that vision a reality.
We began the design process by carefully assessing what the client hoped to achieve. Working together, we soon realized that a glass conservatory would be the perfect replacement. Our custom conservatory design would allow great natural light into the home while providing structure for the desired office space.
Because the client’s beautiful home featured a truly unique style, the principal challenge we faced was ensuring that the new conservatory would seamlessly blend with the surrounding architectural elements on the interior and exterior. We utilized large, Marvin casement windows and a hip design for the glass roof. The interior of the home featured an abundance of wood, so the conservatory design featured a wood interior stained to match.
The end result of this collaborative process was a beautiful conservatory featured at the front of the client’s home. The new space authentically matches the original construction, the leaky sunroom is no longer a problem, and our client was left with a home office space that’s bright and airy. The large casements provide a great view of the exterior landscape and let in incredible levels of natural light. And because the space was outfitted with energy efficient glass, spray foam insulation, and radiant heating, this conservatory is a true four season glass space that our client will be able to enjoy throughout the year.
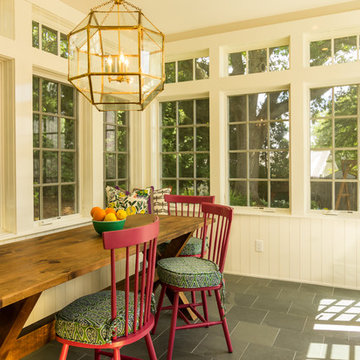
Adam Donati, Nectar Digital Media
Kleiner Klassischer Wintergarten mit normaler Decke in Boston
Kleiner Klassischer Wintergarten mit normaler Decke in Boston
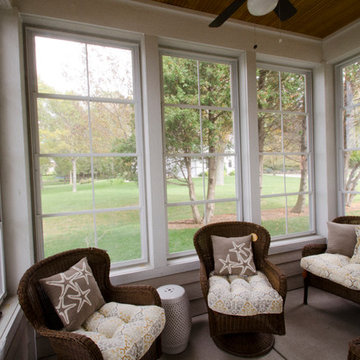
The screen porch allows for 3 seasons use. The windows fold vertically to allow great ventilation.
Rigsby Group, Inc.
Kleiner Klassischer Wintergarten mit Betonboden in Milwaukee
Kleiner Klassischer Wintergarten mit Betonboden in Milwaukee
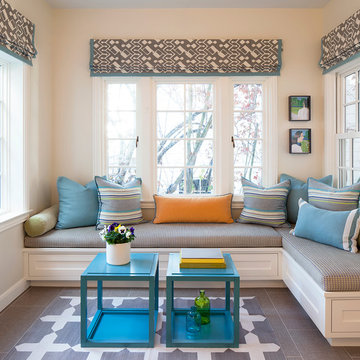
Architect: John Lum Architecture
Photographer: Isabelle Eubanks
Kleiner Klassischer Wintergarten ohne Kamin mit Keramikboden, normaler Decke und grauem Boden in San Francisco
Kleiner Klassischer Wintergarten ohne Kamin mit Keramikboden, normaler Decke und grauem Boden in San Francisco
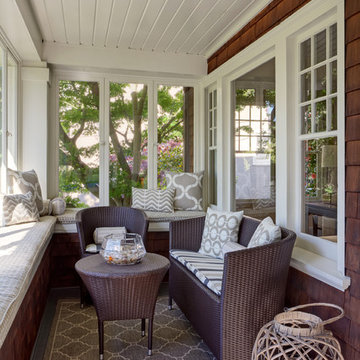
Comfortable and inviting wicker furniture provides a comfy sitting area and warm welcome in an enclosed sunroom at the home's entrance.
Kleiner Klassischer Wintergarten mit normaler Decke in San Francisco
Kleiner Klassischer Wintergarten mit normaler Decke in San Francisco

Kleiner Klassischer Wintergarten mit hellem Holzboden, Kamin, Kaminumrandung aus Stein, normaler Decke und grauem Boden in Sonstige
Kleiner Wintergarten Ideen und Design
1
