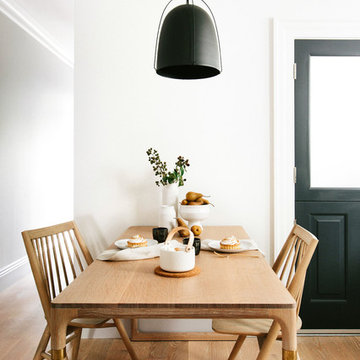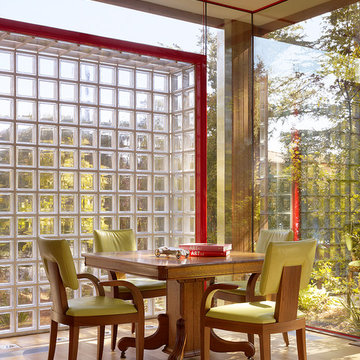Esszimmer
Suche verfeinern:
Budget
Sortieren nach:Heute beliebt
1 – 20 von 4.642 Fotos

Ici l'espace repas fait aussi office de bureau! la table console se déplie en largeur et peut ainsi recevoir jusqu'à 6 convives mais également être utilisée comme bureau confortable pour l'étudiante qui occupe les lieux. La pièce de vie est séparée de l'espace nuit par un ensemble de menuiseries sur mesure comprenant une niche ouverte avec prises intégrées et un claustra de séparation graphique et aéré pour une perception d'espace optimale et graphique (papier peint en arrière plan)

Dining room featuring light white oak flooring, custom built-in bench for additional seating, horizontal shiplap walls, and a mushroom board ceiling.

Kleine Moderne Frühstücksecke mit weißer Wandfarbe, Laminat und braunem Boden in San Diego

Large Built in sideboard with glass upper cabinets to display crystal and china in the dining room. Cabinets are painted shaker doors with glass inset panels. the project was designed by David Bauer and built by Cornerstone Builders of SW FL. in Naples the client loved her round mirror and wanted to incorporate it into the project so we used it as part of the backsplash display. The built in actually made the dining room feel larger.
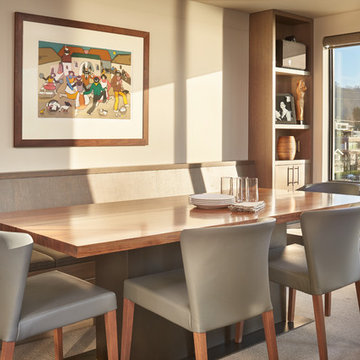
Geschlossenes, Kleines Modernes Esszimmer ohne Kamin mit beiger Wandfarbe, Teppichboden und beigem Boden in Seattle
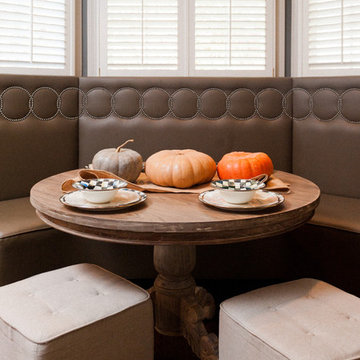
Kleine Klassische Wohnküche ohne Kamin mit grauer Wandfarbe in Birmingham

This dining room combines modern, rustic and classic styles. The colors are inspired by the original art work placed on the accent wall. Dining room accessories are understated to compliment the dining room painting. Custom made draperies complete the look. Natural fabric for the upholstery chairs is selected to work with the modern dining room rug. A rustic chandelier is high above the dining room table to showcase the painting. Original painting: Nancy Eckels
Photo: Liz. McKay- McKay Imaging

In this serene family home we worked in a palette of soft gray/blues and warm walnut wood tones that complimented the clients' collection of original South African artwork. We happily incorporated vintage items passed down from relatives and treasured family photos creating a very personal home where this family can relax and unwind. Interior Design by Lori Steeves of Simply Home Decorating Inc. Photos by Tracey Ayton Photography.

Kleine Moderne Frühstücksecke mit weißer Wandfarbe, dunklem Holzboden und braunem Boden in Chicago
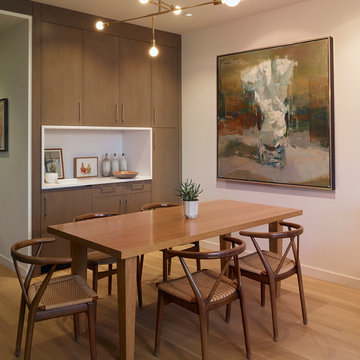
Balancing modern architectural elements with traditional Edwardian features was a key component of the complete renovation of this San Francisco residence. All new finishes were selected to brighten and enliven the spaces, and the home was filled with a mix of furnishings that convey a modern twist on traditional elements. The re-imagined layout of the home supports activities that range from a cozy family game night to al fresco entertaining.
Architect: AT6 Architecture
Builder: Citidev
Photographer: Ken Gutmaker Photography
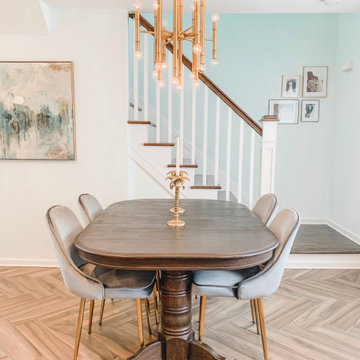
Kleine Moderne Wohnküche mit blauer Wandfarbe, Porzellan-Bodenfliesen und braunem Boden in New York
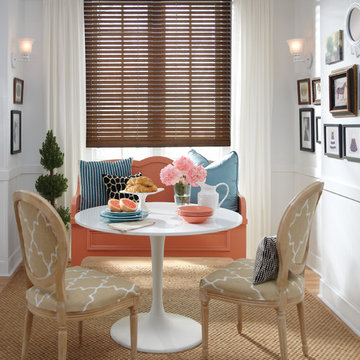
Geschlossenes, Kleines Stilmix Esszimmer ohne Kamin mit weißer Wandfarbe, braunem Holzboden und braunem Boden in Sonstige
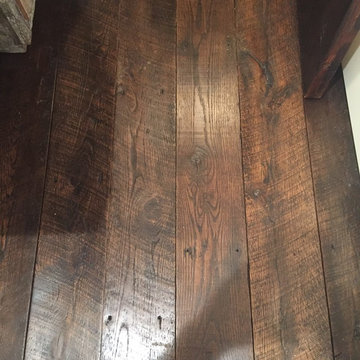
Geschlossenes, Kleines Klassisches Esszimmer ohne Kamin mit beiger Wandfarbe, dunklem Holzboden und braunem Boden in New York
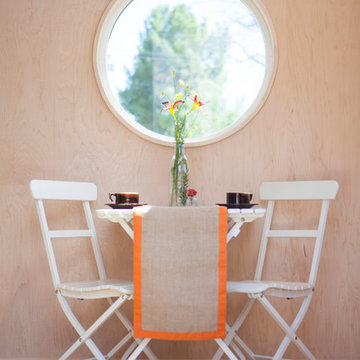
The circular window is a special feature upon entry into the studio. The walls are maple veneer with bamboo flooring.
Photography Credit: Tiffany Israel
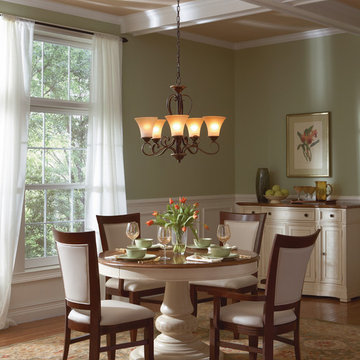
Quoizel Lighting
Kleine Klassische Wohnküche ohne Kamin mit grüner Wandfarbe und braunem Holzboden in Sonstige
Kleine Klassische Wohnküche ohne Kamin mit grüner Wandfarbe und braunem Holzboden in Sonstige
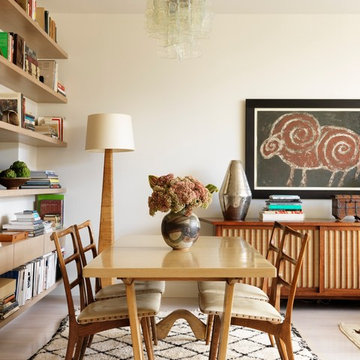
Jonny Valiant
Offenes, Kleines Mid-Century Esszimmer ohne Kamin mit weißer Wandfarbe und hellem Holzboden in New York
Offenes, Kleines Mid-Century Esszimmer ohne Kamin mit weißer Wandfarbe und hellem Holzboden in New York
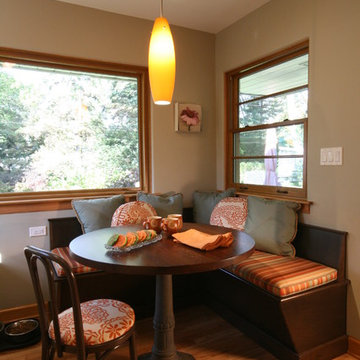
Kitchen Design by Deb Bayless, CKD, CBD, Design For Keeps, Napa, CA
Kleines Eklektisches Esszimmer ohne Kamin mit hellem Holzboden und beiger Wandfarbe in San Francisco
Kleines Eklektisches Esszimmer ohne Kamin mit hellem Holzboden und beiger Wandfarbe in San Francisco
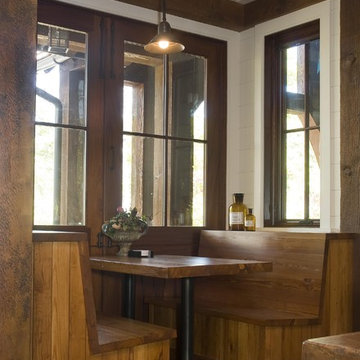
Beautiful home on Lake Keowee with English Arts and Crafts inspired details. The exterior combines stone and wavy edge siding with a cedar shake roof. Inside, heavy timber construction is accented by reclaimed heart pine floors and shiplap walls. The three-sided stone tower fireplace faces the great room, covered porch and master bedroom. Photography by Accent Photography, Greenville, SC.
1
