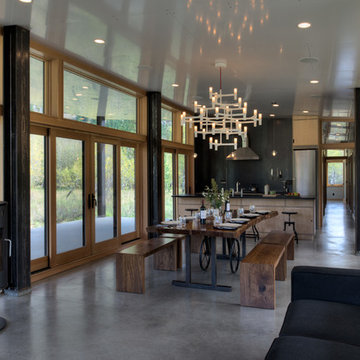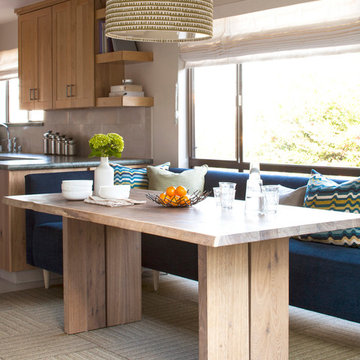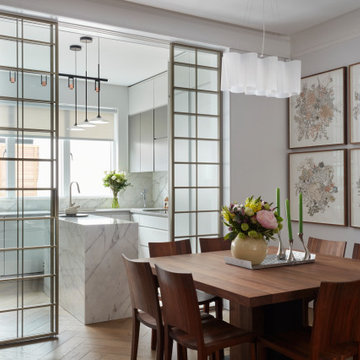Kleine Esszimmer Ideen und Design
Suche verfeinern:
Budget
Sortieren nach:Heute beliebt
81 – 100 von 21.300 Fotos
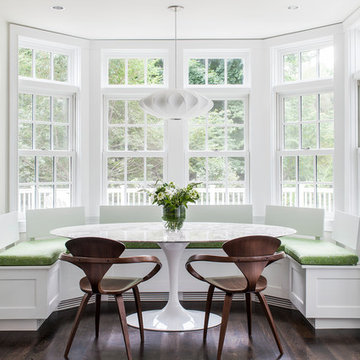
TEAM
Architect: LDa Architecture & Interiors
Builder: Michael Handrahan Remodeling, Inc.
Photographer: Sean Litchfield Photography
Kleines Klassisches Esszimmer mit dunklem Holzboden in Boston
Kleines Klassisches Esszimmer mit dunklem Holzboden in Boston
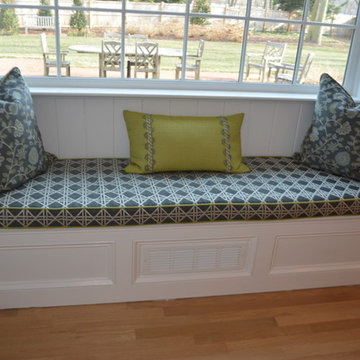
Kleine Landhausstil Wohnküche mit braunem Holzboden und braunem Boden in Philadelphia
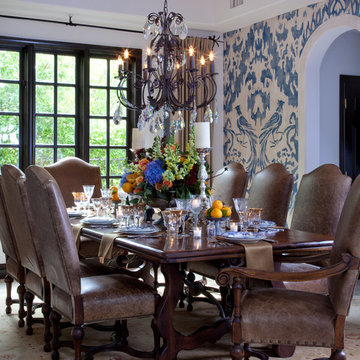
The inspiration for the hand painted wall finish by Peter Bolton was inspired by a vintage Fortuny fabric swatch I had been hanging onto for years that we had to masterfully add additional freehand interpretation art references to, to be able to fill the entire wall space. The finish is just like linen to compliment the heavy linen with brush trim custom drapery panels and iron hardware. The rug under the Spanish table and chairs is an antique oushak and the table settings with fabulous fresh florals all compliment the forntuny inspired walls.
Interior Design & Florals by Leanne Michael
Custom Wall Finish by Peter Bolton
Photography by Gail Owens
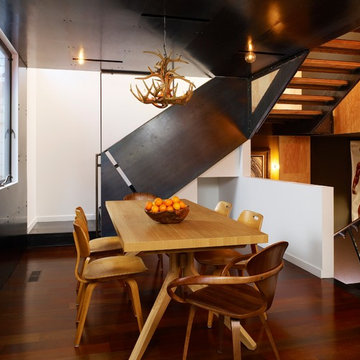
The dining room occupies the former location of the house's rear bedroom. The space is now open to the Kitchen and Living Room, which is below. Materials include Ipe flooring and waxed steel.
Photo by Cesar Rubio
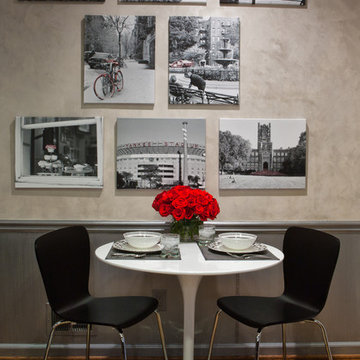
A cozy bistro set offers a great spot to enjoy a morning cup of coffee. If you look closely, the mostly black & white photos also use a dash of red. Photo © Jill Buckner
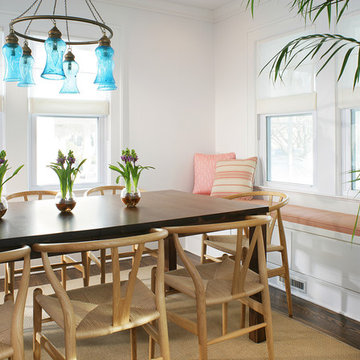
New window seat adds seating and storage to the space. We added thick new moldings for architectural interest; dark hardwood floors provide additional warmth. The vintage chandelier draws color from the nearby ocean and adds a spark of color and interest.
Solid wood Parsons dining table and the Wishbone chairs provide an interesting mix of geometric shapes, styles and textures. The sisal rug grounds the area and adds another natural element. The window seat was added to create much-needed additional seating and extra storage space.

The Eagle Harbor Cabin is located on a wooded waterfront property on Lake Superior, at the northerly edge of Michigan’s Upper Peninsula, about 300 miles northeast of Minneapolis.
The wooded 3-acre site features the rocky shoreline of Lake Superior, a lake that sometimes behaves like the ocean. The 2,000 SF cabin cantilevers out toward the water, with a 40-ft. long glass wall facing the spectacular beauty of the lake. The cabin is composed of two simple volumes: a large open living/dining/kitchen space with an open timber ceiling structure and a 2-story “bedroom tower,” with the kids’ bedroom on the ground floor and the parents’ bedroom stacked above.
The interior spaces are wood paneled, with exposed framing in the ceiling. The cabinets use PLYBOO, a FSC-certified bamboo product, with mahogany end panels. The use of mahogany is repeated in the custom mahogany/steel curvilinear dining table and in the custom mahogany coffee table. The cabin has a simple, elemental quality that is enhanced by custom touches such as the curvilinear maple entry screen and the custom furniture pieces. The cabin utilizes native Michigan hardwoods such as maple and birch. The exterior of the cabin is clad in corrugated metal siding, offset by the tall fireplace mass of Montana ledgestone at the east end.
The house has a number of sustainable or “green” building features, including 2x8 construction (40% greater insulation value); generous glass areas to provide natural lighting and ventilation; large overhangs for sun and snow protection; and metal siding for maximum durability. Sustainable interior finish materials include bamboo/plywood cabinets, linoleum floors, locally-grown maple flooring and birch paneling, and low-VOC paints.
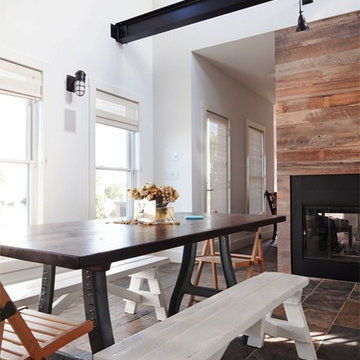
2012 Design Excellence Award, Residential Design+Build Magazine
2011 Watermark Award
Kleine Moderne Wohnküche mit weißer Wandfarbe, Schieferboden, Tunnelkamin, Kaminumrandung aus Holz und buntem Boden in New York
Kleine Moderne Wohnküche mit weißer Wandfarbe, Schieferboden, Tunnelkamin, Kaminumrandung aus Holz und buntem Boden in New York

Kyle Caldwell
Geschlossenes, Kleines Klassisches Esszimmer ohne Kamin mit grüner Wandfarbe und braunem Holzboden in Boston
Geschlossenes, Kleines Klassisches Esszimmer ohne Kamin mit grüner Wandfarbe und braunem Holzboden in Boston
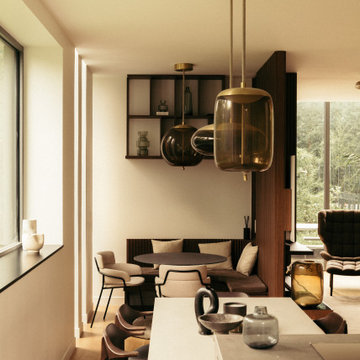
Offenes, Kleines Modernes Esszimmer ohne Kamin mit weißer Wandfarbe, hellem Holzboden und braunem Boden in Paris

Ici l'espace repas fait aussi office de bureau! la table console se déplie en largeur et peut ainsi recevoir jusqu'à 6 convives mais également être utilisée comme bureau confortable pour l'étudiante qui occupe les lieux. La pièce de vie est séparée de l'espace nuit par un ensemble de menuiseries sur mesure comprenant une niche ouverte avec prises intégrées et un claustra de séparation graphique et aéré pour une perception d'espace optimale et graphique (papier peint en arrière plan)
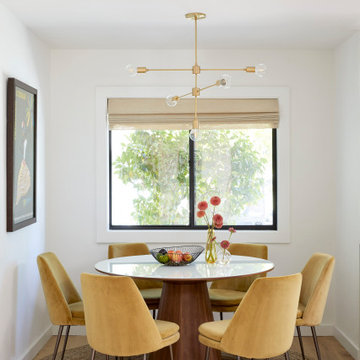
This artistic and design-forward family approached us at the beginning of the pandemic with a design prompt to blend their love of midcentury modern design with their Caribbean roots. With her parents originating from Trinidad & Tobago and his parents from Jamaica, they wanted their home to be an authentic representation of their heritage, with a midcentury modern twist. We found inspiration from a colorful Trinidad & Tobago tourism poster that they already owned and carried the tropical colors throughout the house — rich blues in the main bathroom, deep greens and oranges in the powder bathroom, mustard yellow in the dining room and guest bathroom, and sage green in the kitchen. This project was featured on Dwell in January 2022.
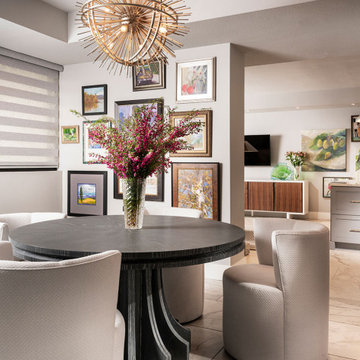
Kleine Moderne Wohnküche mit grauer Wandfarbe, Porzellan-Bodenfliesen und weißem Boden in Sonstige

We created this built-in dining nook, under the second story addition of the master bath
Kleine Klassische Frühstücksecke mit weißer Wandfarbe, braunem Holzboden und braunem Boden in Philadelphia
Kleine Klassische Frühstücksecke mit weißer Wandfarbe, braunem Holzboden und braunem Boden in Philadelphia
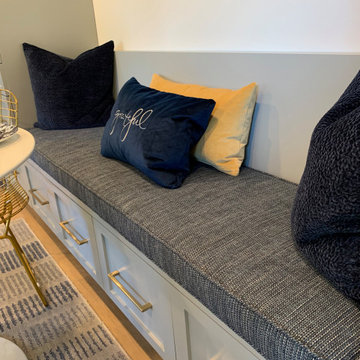
Kleine Moderne Frühstücksecke mit grauer Wandfarbe, Laminat und grauem Boden in San Francisco

This fresh dining room incorporates Scandinavian and Mid Century Modern styles to create a unique Nordic Chic vibe. The custom dining table was made by local craftsmen. The airy dining chairs are actually designed for outdoor use, so they will hold up to this family's busy lifestyle. The organic pattern on the area rug reflects the graceful lines of the evergreens in their front yard. Likewise, the faux bois chandelier lends an artful sculptural element to the space.
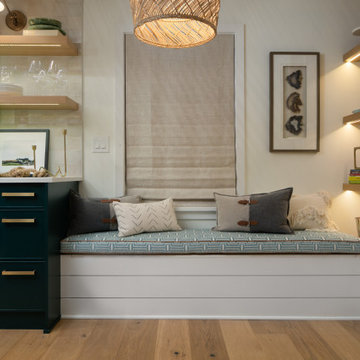
We wanted to tie the bar into the kitchen so we created a built in bench (with storage) for the dining room area.
Kleine Klassische Frühstücksecke mit weißer Wandfarbe und hellem Holzboden in Seattle
Kleine Klassische Frühstücksecke mit weißer Wandfarbe und hellem Holzboden in Seattle
Kleine Esszimmer Ideen und Design
5
