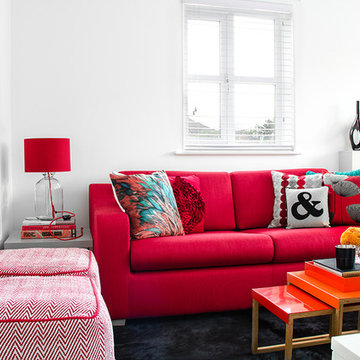Kleine Lila Wohnen Ideen und Design
Suche verfeinern:
Budget
Sortieren nach:Heute beliebt
1 – 20 von 91 Fotos
1 von 3

This project’s owner originally contacted Sunspace because they needed to replace an outdated, leaking sunroom on their North Hampton, New Hampshire property. The aging sunroom was set on a fieldstone foundation that was beginning to show signs of wear in the uppermost layer. The client’s vision involved repurposing the ten foot by ten foot area taken up by the original sunroom structure in order to create the perfect space for a new home office. Sunspace Design stepped in to help make that vision a reality.
We began the design process by carefully assessing what the client hoped to achieve. Working together, we soon realized that a glass conservatory would be the perfect replacement. Our custom conservatory design would allow great natural light into the home while providing structure for the desired office space.
Because the client’s beautiful home featured a truly unique style, the principal challenge we faced was ensuring that the new conservatory would seamlessly blend with the surrounding architectural elements on the interior and exterior. We utilized large, Marvin casement windows and a hip design for the glass roof. The interior of the home featured an abundance of wood, so the conservatory design featured a wood interior stained to match.
The end result of this collaborative process was a beautiful conservatory featured at the front of the client’s home. The new space authentically matches the original construction, the leaky sunroom is no longer a problem, and our client was left with a home office space that’s bright and airy. The large casements provide a great view of the exterior landscape and let in incredible levels of natural light. And because the space was outfitted with energy efficient glass, spray foam insulation, and radiant heating, this conservatory is a true four season glass space that our client will be able to enjoy throughout the year.

Mid Century Modern Renovation - nestled in the heart of Arapahoe Acres. This home was purchased as a foreclosure and needed a complete renovation. To complete the renovation - new floors, walls, ceiling, windows, doors, electrical, plumbing and heating system were redone or replaced. The kitchen and bathroom also underwent a complete renovation - as well as the home exterior and landscaping. Many of the original details of the home had not been preserved so Kimberly Demmy Design worked to restore what was intact and carefully selected other details that would honor the mid century roots of the home. Published in Atomic Ranch - Fall 2015 - Keeping It Small.
Daniel O'Connor Photography

Hummingbird #2, acrylic on wood, 12 x 12 inches | DAVID PALMER STUDIO | www.davidpalmerstudio.com
Kleines Modernes Wohnzimmer in Los Angeles
Kleines Modernes Wohnzimmer in Los Angeles
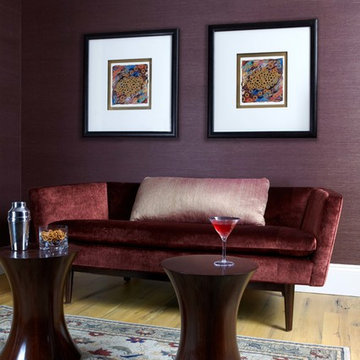
This room was designed as a Hampton's adult only room to hang out with family and friends.
Kleines, Abgetrenntes Modernes Wohnzimmer ohne Kamin mit hellem Holzboden und lila Wandfarbe in New York
Kleines, Abgetrenntes Modernes Wohnzimmer ohne Kamin mit hellem Holzboden und lila Wandfarbe in New York
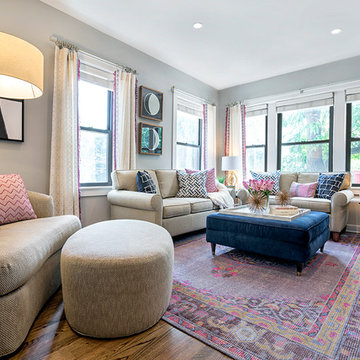
W2WHC designed this entire space remotely with the help of a motivated client and some fabulous resources. Photo credit to Marcel Page Photography.
Kleines, Offenes, Repräsentatives Klassisches Wohnzimmer ohne Kamin mit grauer Wandfarbe, dunklem Holzboden, TV-Wand und braunem Boden in Bridgeport
Kleines, Offenes, Repräsentatives Klassisches Wohnzimmer ohne Kamin mit grauer Wandfarbe, dunklem Holzboden, TV-Wand und braunem Boden in Bridgeport
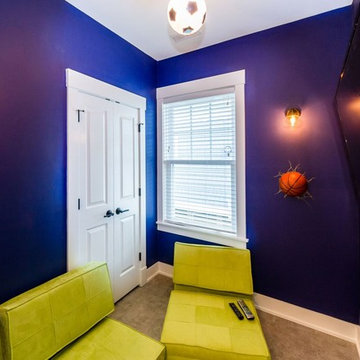
Kleiner, Abgetrennter Maritimer Hobbyraum ohne Kamin mit blauer Wandfarbe, Vinylboden, TV-Wand und braunem Boden in Sonstige
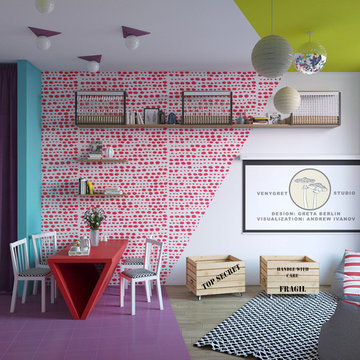
Design: Greta Berlin (VenyGret Studio)
Visualization: Andrew Ivanov
Яркое и экономичное оформление малогабаритных апартаментов с помощью нестандартного использования материалов и визуальных эффектов.
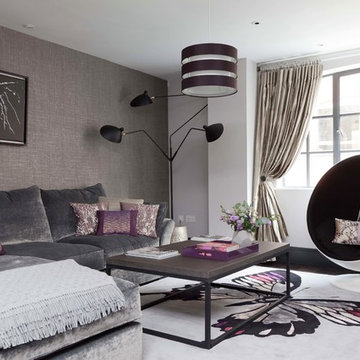
Fiona Walker-Arnott
Kleines, Offenes Modernes Wohnzimmer mit grauer Wandfarbe und dunklem Holzboden in London
Kleines, Offenes Modernes Wohnzimmer mit grauer Wandfarbe und dunklem Holzboden in London
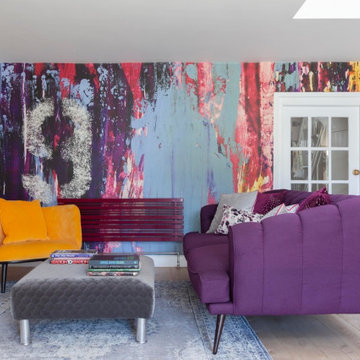
Kleine, Abgetrennte Moderne Bibliothek mit weißer Wandfarbe und braunem Holzboden in Berkshire

Mike Jensen Photography
Kleiner Klassischer Wintergarten ohne Kamin mit dunklem Holzboden, normaler Decke und braunem Boden in Seattle
Kleiner Klassischer Wintergarten ohne Kamin mit dunklem Holzboden, normaler Decke und braunem Boden in Seattle
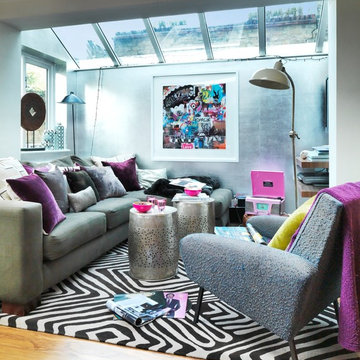
Kleines, Offenes Modernes Wohnzimmer mit grauer Wandfarbe und braunem Holzboden in London
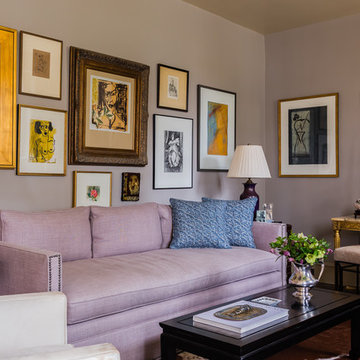
sofa, hide chair, hide bench and mirror by vanCollier
Catherine Nguyen Photography
Kleines, Repräsentatives, Fernseherloses Eklektisches Wohnzimmer ohne Kamin mit grauer Wandfarbe in Raleigh
Kleines, Repräsentatives, Fernseherloses Eklektisches Wohnzimmer ohne Kamin mit grauer Wandfarbe in Raleigh
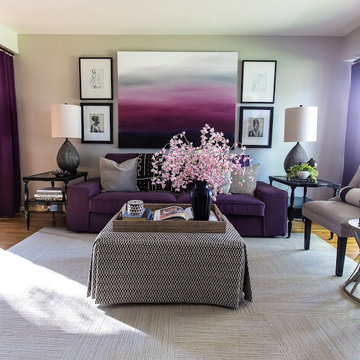
Inquire About Our Design Services
By revising the floor plan, we really opened up the space. We then painted the walls, ceiling, and most of the trim.
We also did some really unique things with the furniture. We re-imagined the vintage tables by using them as end and accent pieces. And then we designed a custom ottoman, packed with storage.
The pièce de résistance: the large-scale ombre art I painted above her sofa. She made sure her favorite color - purple was showcased in this room
Rio Wray Photograpy
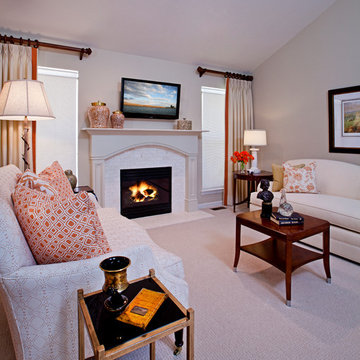
Though a small space this living room boasts seating for six. Cantaloupe accents punch up this neutral color scheme.
Photo credit: Jeff Garland
Kleines, Offenes Klassisches Wohnzimmer mit beiger Wandfarbe, Teppichboden, Kamin, Kaminumrandung aus Stein und TV-Wand in Detroit
Kleines, Offenes Klassisches Wohnzimmer mit beiger Wandfarbe, Teppichboden, Kamin, Kaminumrandung aus Stein und TV-Wand in Detroit
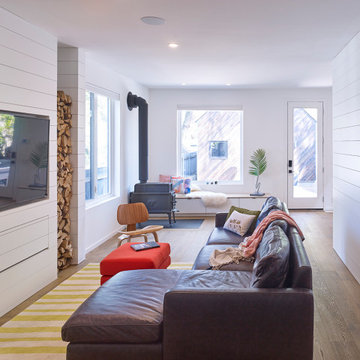
Kleines, Offenes Country Schmales Wohnzimmer mit weißer Wandfarbe, braunem Holzboden, Kaminofen, Kaminumrandung aus Metall, braunem Boden und TV-Wand in Edmonton
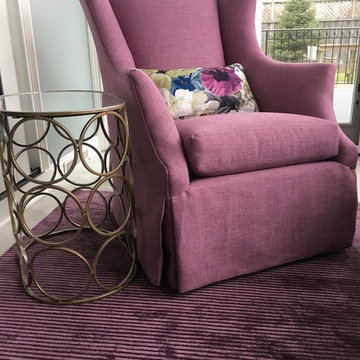
Kleiner Klassischer Wintergarten mit Porzellan-Bodenfliesen und normaler Decke in Sonstige
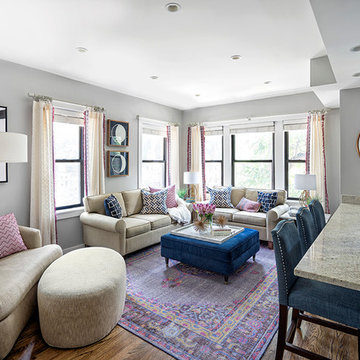
W2WHC designed this entire space remotely with the help of a motivated client and some fabulous resources. Photo credit to Marcel Page Photography.
Kleines, Offenes, Repräsentatives Klassisches Wohnzimmer ohne Kamin mit grauer Wandfarbe, dunklem Holzboden und TV-Wand in Bridgeport
Kleines, Offenes, Repräsentatives Klassisches Wohnzimmer ohne Kamin mit grauer Wandfarbe, dunklem Holzboden und TV-Wand in Bridgeport
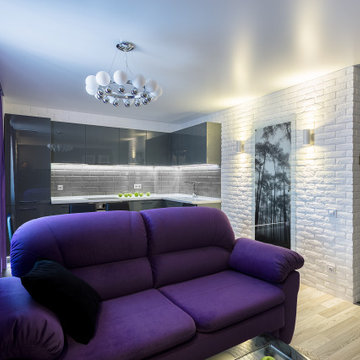
Kleines Modernes Wohnzimmer mit weißer Wandfarbe, Laminat, TV-Wand, grauem Boden und Ziegelwänden in Sonstige
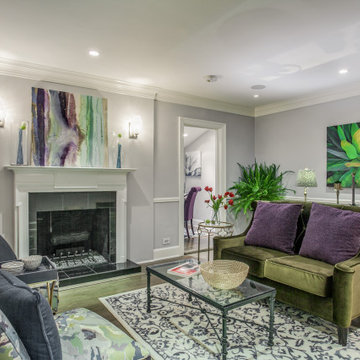
this house screamed PURPLE to me!
Kleines, Repräsentatives, Fernseherloses Klassisches Wohnzimmer mit grauer Wandfarbe, braunem Holzboden, Kamin, gefliester Kaminumrandung und braunem Boden in Dallas
Kleines, Repräsentatives, Fernseherloses Klassisches Wohnzimmer mit grauer Wandfarbe, braunem Holzboden, Kamin, gefliester Kaminumrandung und braunem Boden in Dallas
Kleine Lila Wohnen Ideen und Design
1



