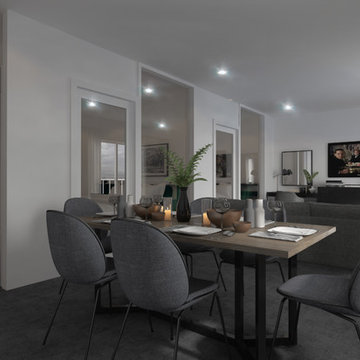Kleine Schwarze Esszimmer Ideen und Design
Suche verfeinern:
Budget
Sortieren nach:Heute beliebt
1 – 20 von 761 Fotos
1 von 3

Spacecrafting Photography
Kleine Maritime Wohnküche ohne Kamin mit braunem Holzboden, weißer Wandfarbe, braunem Boden, Holzdielendecke und Holzdielenwänden in Minneapolis
Kleine Maritime Wohnküche ohne Kamin mit braunem Holzboden, weißer Wandfarbe, braunem Boden, Holzdielendecke und Holzdielenwänden in Minneapolis
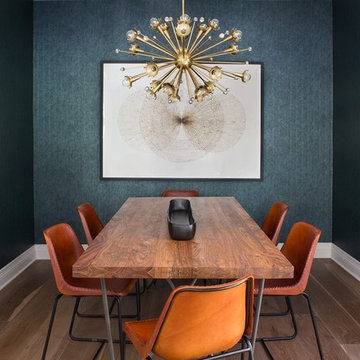
Meghan Bob Photography
Geschlossenes, Kleines Eklektisches Esszimmer mit grüner Wandfarbe, hellem Holzboden und braunem Boden in San Francisco
Geschlossenes, Kleines Eklektisches Esszimmer mit grüner Wandfarbe, hellem Holzboden und braunem Boden in San Francisco
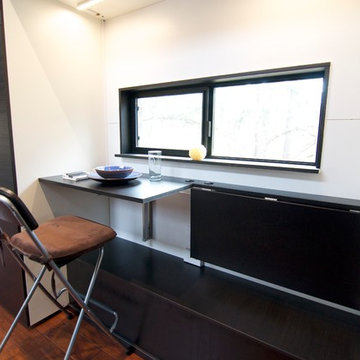
Our eating table/work desks fold down to create more space when not in use. The folding desks and chairs are from IKEA.
Kleines Modernes Esszimmer mit weißer Wandfarbe und braunem Holzboden in Sonstige
Kleines Modernes Esszimmer mit weißer Wandfarbe und braunem Holzboden in Sonstige
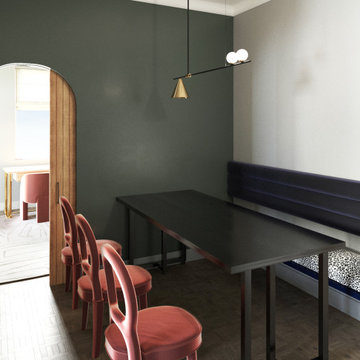
A compact space made to feel huge. By reconfiguring the layout of the apartment and removing anold dressing room which was of no need to our clients, we managed to give space to a small dining area that sits six.
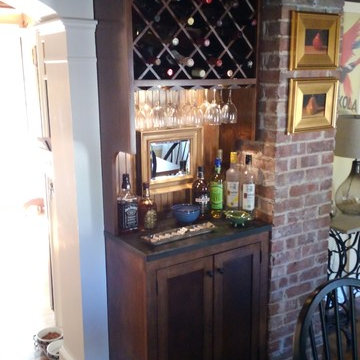
D&L Home Improvement
Geschlossenes, Kleines Modernes Esszimmer mit beiger Wandfarbe, braunem Holzboden, Kamin und Kaminumrandung aus Backstein in Sonstige
Geschlossenes, Kleines Modernes Esszimmer mit beiger Wandfarbe, braunem Holzboden, Kamin und Kaminumrandung aus Backstein in Sonstige
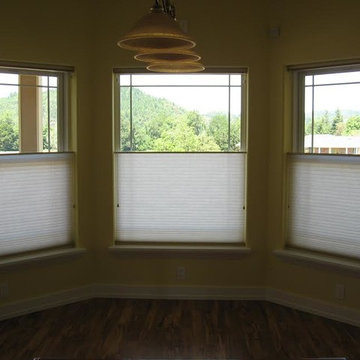
Geschlossenes, Kleines Klassisches Esszimmer mit gelber Wandfarbe und braunem Holzboden in Sonstige
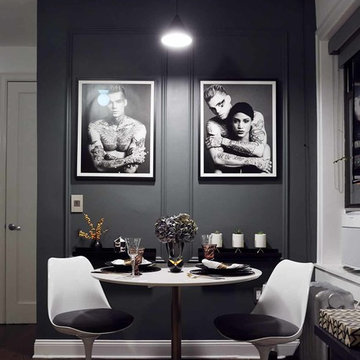
Kleines Klassisches Esszimmer ohne Kamin mit grauer Wandfarbe, dunklem Holzboden und braunem Boden in New York
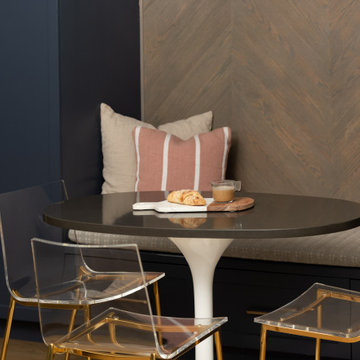
Kleine Klassische Frühstücksecke ohne Kamin mit weißer Wandfarbe, braunem Holzboden und braunem Boden in Chicago
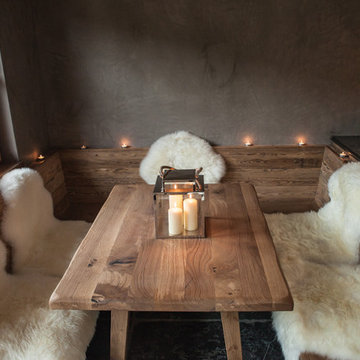
Daniela Polak
Geschlossenes, Kleines Uriges Esszimmer ohne Kamin mit grauer Wandfarbe, Schieferboden und schwarzem Boden in München
Geschlossenes, Kleines Uriges Esszimmer ohne Kamin mit grauer Wandfarbe, Schieferboden und schwarzem Boden in München
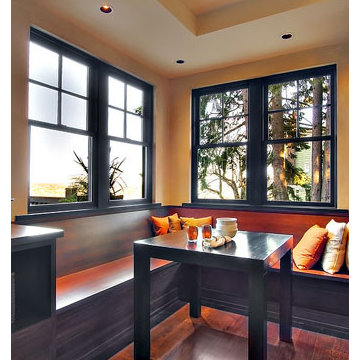
Kleine Moderne Wohnküche mit beiger Wandfarbe und braunem Holzboden in Seattle

After searching for the perfect Paris apartment that could double as an atelier for five years, Laure Nell Interiors founder and principal Laetitia Laurent fell in love with this 415-square-foot pied-à-terre that packs a punch. Situated in the coveted Golden Triangle area in the 8th arrondissement—between avenue Montaigne, avenue des Champs-Elysées and avenue George V—the apartment was destined to be fashionable. The building’s Hausmannian architecture and a charming interior courtyard make way for modern interior architectural detailing that had been done during a previous renovation. Hardwood floors with deep black knotting, slatted wood paneling, and blue lacquer in the built-ins gave the apartment an interesting contemporary twist against the otherwise classic backdrop, including the original fireplace from the Hausmann era.
Laure Nell Interiors played up this dichotomy with playfully curated furnishings and lighting found during Paris Design Week: a mid-century Tulip table in the dining room, a coffee table from the NV Gallery x J’aime tout chez toi capsule collection, and a fireside chair from Popus Editions, a Paris-London furniture line with a restrained French take on British-inspired hues. In the bedroom, black and white details nod to Coco Chanel and ochre-colored bedding keeps the aesthetic current. A pendant from Oi Soi Oi lends the room a minimalist Asian element reminiscent of Laurent’s time in Kyoto.
Thanks to tall ceilings and the mezzanine loft space that had been added above the kitchen, the apartment exudes a feeling of grandeur despite its small footprint. Photos by Gilles Trillard
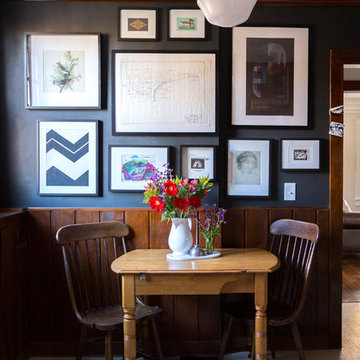
Jessica Cain © 2018 Houzz
Kleine Landhausstil Wohnküche mit schwarzer Wandfarbe in Kansas City
Kleine Landhausstil Wohnküche mit schwarzer Wandfarbe in Kansas City
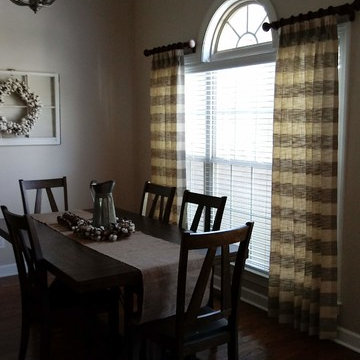
We did stationary drapery panels with horizontal linen stripes for this Farmhouse Style dining room
Geschlossenes, Kleines Country Esszimmer ohne Kamin mit beiger Wandfarbe, braunem Holzboden und braunem Boden in Sonstige
Geschlossenes, Kleines Country Esszimmer ohne Kamin mit beiger Wandfarbe, braunem Holzboden und braunem Boden in Sonstige
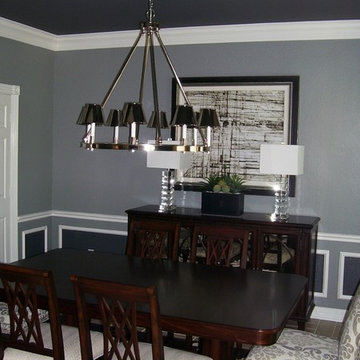
Grey modern formal dining room
Geschlossenes, Kleines Modernes Esszimmer mit grauer Wandfarbe, Keramikboden und beigem Boden in Sonstige
Geschlossenes, Kleines Modernes Esszimmer mit grauer Wandfarbe, Keramikboden und beigem Boden in Sonstige
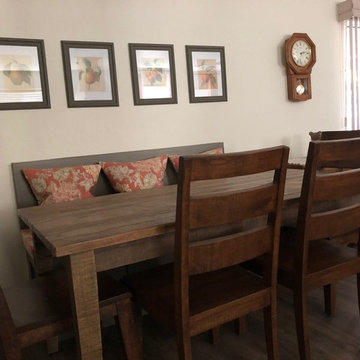
Tina Jack Designs
Kleine Klassische Wohnküche ohne Kamin mit weißer Wandfarbe, Vinylboden und braunem Boden in Sonstige
Kleine Klassische Wohnküche ohne Kamin mit weißer Wandfarbe, Vinylboden und braunem Boden in Sonstige
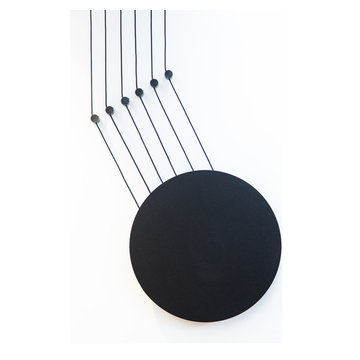
Wireflow pendant lamp designed by Arik Levy. The Wireflow Chandelier light fitting reinterprets and updates the traditional suspended lighting fixture through an exercise of simplification, bestowing a delicate and marked conceptual character to an ethereal lighting fixture. The Wireflow Chandelier lamps are constructed from black electrical cable and a series of 4.5 Watt LED terminals.

EP Architects, were recommended by a previous client to provide architectural services to design a single storey side extension and internal alterations to this 1960’s private semi-detached house.
The brief was to design a modern flat roofed, highly glazed extension to allow views over a well maintained garden. Due to the sloping nature of the site the extension sits into the lawn to the north of the site and opens out to a patio to the west. The clients were very involved at an early stage by providing mood boards and also in the choice of external materials and the look that they wanted to create in their project, which was welcomed.
A large flat roof light provides light over a large dining space, in addition to the large sliding patio doors. Internally, the existing dining room was divided to provide a large utility room and cloakroom, accessed from the kitchen and providing rear access to the garden and garage.
The extension is quite different to the original house, yet compliments it, with its simplicity and strong detailing.
Kleine Schwarze Esszimmer Ideen und Design
1


