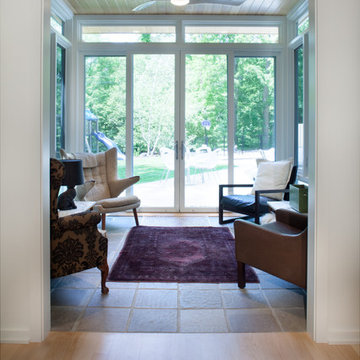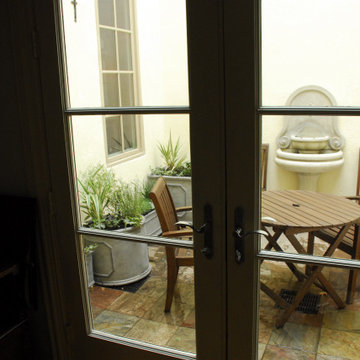Kleine Wohnen mit Schieferboden Ideen und Design
Suche verfeinern:
Budget
Sortieren nach:Heute beliebt
1 – 20 von 199 Fotos
1 von 3
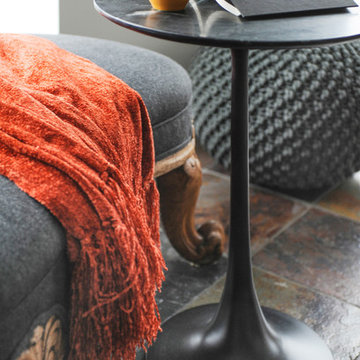
The homeowners of this condo sought our assistance when downsizing from a large family home on Howe Sound to a small urban condo in Lower Lonsdale, North Vancouver. They asked us to incorporate many of their precious antiques and art pieces into the new design. Our challenges here were twofold; first, how to deal with the unconventional curved floor plan with vast South facing windows that provide a 180 degree view of downtown Vancouver, and second, how to successfully merge an eclectic collection of antique pieces into a modern setting. We began by updating most of their artwork with new matting and framing. We created a gallery effect by grouping like artwork together and displaying larger pieces on the sections of wall between the windows, lighting them with black wall sconces for a graphic effect. We re-upholstered their antique seating with more contemporary fabrics choices - a gray flannel on their Victorian fainting couch and a fun orange chenille animal print on their Louis style chairs. We selected black as an accent colour for many of the accessories as well as the dining room wall to give the space a sophisticated modern edge. The new pieces that we added, including the sofa, coffee table and dining light fixture are mid century inspired, bridging the gap between old and new. White walls and understated wallpaper provide the perfect backdrop for the colourful mix of antique pieces. Interior Design by Lori Steeves, Simply Home Decorating. Photos by Tracey Ayton Photography

Steven Mooney Photographer and Architect
Kleiner Klassischer Wintergarten mit Schieferboden, Kamin, normaler Decke und buntem Boden in Minneapolis
Kleiner Klassischer Wintergarten mit Schieferboden, Kamin, normaler Decke und buntem Boden in Minneapolis
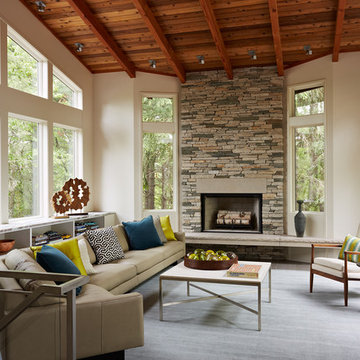
Architecture & Interior Design: David Heide Design Studio -- Photos: Susan Gilmore Photography
Abgetrenntes, Kleines, Fernseherloses Modernes Wohnzimmer mit weißer Wandfarbe, Schieferboden, Kamin und Kaminumrandung aus Stein in Minneapolis
Abgetrenntes, Kleines, Fernseherloses Modernes Wohnzimmer mit weißer Wandfarbe, Schieferboden, Kamin und Kaminumrandung aus Stein in Minneapolis
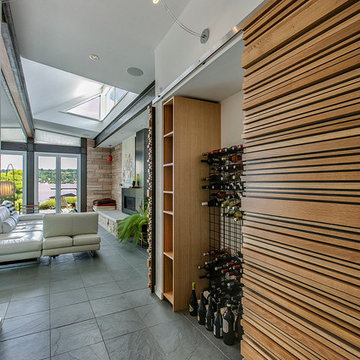
Wine storage worked into a Hall Closet.
Kleines Mid-Century Wohnzimmer mit Schieferboden in Seattle
Kleines Mid-Century Wohnzimmer mit Schieferboden in Seattle

Haris Kenjar Photography and Design
Kleiner Uriger Wintergarten ohne Kamin mit Schieferboden, normaler Decke und grauem Boden in Seattle
Kleiner Uriger Wintergarten ohne Kamin mit Schieferboden, normaler Decke und grauem Boden in Seattle
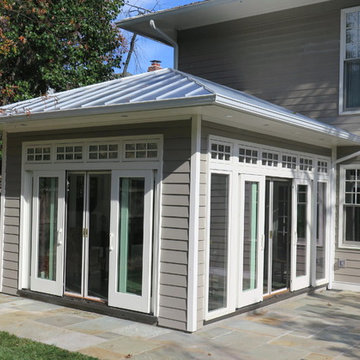
All season Sunroom addition with glazing on three sides, flooding interior with natural light. Wide eave with recessed lights and gray standing seam metal roof. Large stone patio for relaxing, leading out into rear garden. Interior floor finished with matching stone.
All door and window openings have insect screens.

Everyone needs a place to relax and read and the Caleb chair provides a safe haven at the end of a hectic day.
Kleines, Fernseherloses, Abgetrenntes Mid-Century Wohnzimmer ohne Kamin mit weißer Wandfarbe und Schieferboden in Los Angeles
Kleines, Fernseherloses, Abgetrenntes Mid-Century Wohnzimmer ohne Kamin mit weißer Wandfarbe und Schieferboden in Los Angeles

FineCraft Contractors, Inc.
Harrison Design
Kleines Modernes Wohnzimmer im Loft-Stil mit Hausbar, beiger Wandfarbe, Schieferboden, TV-Wand, buntem Boden, gewölbter Decke und Holzdielenwänden in Washington, D.C.
Kleines Modernes Wohnzimmer im Loft-Stil mit Hausbar, beiger Wandfarbe, Schieferboden, TV-Wand, buntem Boden, gewölbter Decke und Holzdielenwänden in Washington, D.C.

Brick and Slate Pool House Fireplace & Sitting Area
Kleine, Offene Klassische Bibliothek mit Schieferboden, Kamin, Kaminumrandung aus Backstein und grauem Boden in Sonstige
Kleine, Offene Klassische Bibliothek mit Schieferboden, Kamin, Kaminumrandung aus Backstein und grauem Boden in Sonstige

Raser Loft in Bozeman, Montana
Kleines, Abgetrenntes Modernes Wohnzimmer mit Eckkamin, TV-Wand, beiger Wandfarbe, Schieferboden und Kaminumrandung aus Metall in Sonstige
Kleines, Abgetrenntes Modernes Wohnzimmer mit Eckkamin, TV-Wand, beiger Wandfarbe, Schieferboden und Kaminumrandung aus Metall in Sonstige

Kleiner Moderner Wintergarten mit Schieferboden, Glasdecke und grauem Boden in Manchester
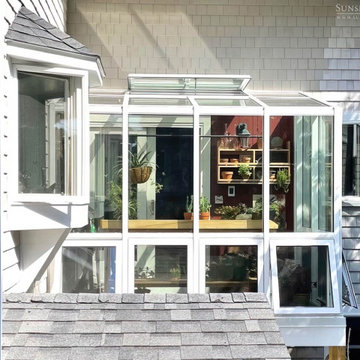
Not far from the Maine coastline, this renovation project showcases the power of creative reimagining. With an elevated deck in need of replacement, the clients envisioned a new space that would fill with sunshine and offer them the potential to nurture plants throughout the year. Offering full-service design and construction, Sunspace stepped in to make it happen.
The Sunspace team began by replacing the existing deck structure, creating a solid, raised, insulated foundation that would receive the greenhouse addition. A high-quality aluminum frame was chosen for its durability and sleek lines, blending with the home's existing architecture and fitting snugly into the corner of the exterior walls. The generous use of insulated glass floods the interior with natural light while maintaining a comfortable growing environment all year round.
Functionality within a small space is key in this design. Venting windows in the lower sections and operable roof vents ensure proper airflow and temperature control, essential for a thriving plant collection. The interior is thoughtfully finished with planting benches and shelving to establish an organized, inviting workspace. And with direct access from the home, a trip to the greenhouse is an effortless escape for the clients, a world of vibrant growth never further than a few steps away.

Jennifer Vitale
Kleiner Uriger Wintergarten mit Schieferboden, normaler Decke und buntem Boden in New York
Kleiner Uriger Wintergarten mit Schieferboden, normaler Decke und buntem Boden in New York
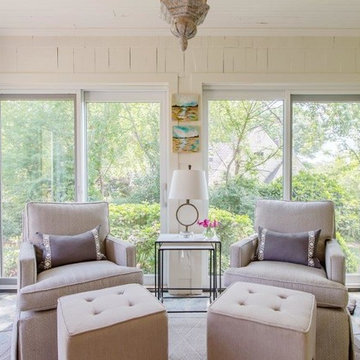
Amanda Norton Photography
Kleiner Maritimer Wintergarten mit Schieferboden, normaler Decke und grauem Boden in Atlanta
Kleiner Maritimer Wintergarten mit Schieferboden, normaler Decke und grauem Boden in Atlanta
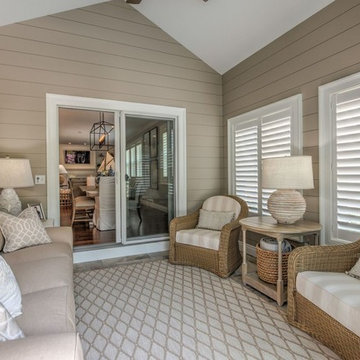
Colleen Gahry-Robb, Interior Designer / Ethan Allen, Auburn Hills, MI
Kleiner Maritimer Wintergarten ohne Kamin mit normaler Decke, grauem Boden und Schieferboden in Detroit
Kleiner Maritimer Wintergarten ohne Kamin mit normaler Decke, grauem Boden und Schieferboden in Detroit
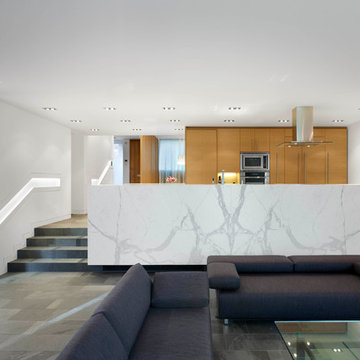
This single family home sits on a tight, sloped site. Within a modest budget, the goal was to provide direct access to grade at both the front and back of the house.
The solution is a multi-split-level home with unconventional relationships between floor levels. Between the entrance level and the lower level of the family room, the kitchen and dining room are located on an interstitial level. Within the stair space “floats” a small bathroom.
The generous stair is celebrated with a back-painted red glass wall which treats users to changing refractive ambient light throughout the house.
Black brick, grey-tinted glass and mirrors contribute to the reasonably compact massing of the home. A cantilevered upper volume shades south facing windows and the home’s limited material palette meant a more efficient construction process. Cautious landscaping retains water run-off on the sloping site and home offices reduce the client’s use of their vehicle.
The house achieves its vision within a modest footprint and with a design restraint that will ensure it becomes a long-lasting asset in the community.
Photo by Tom Arban

This was taken for an article in the May 2012 Western Living issue.
Kleines, Offenes Uriges Wohnzimmer mit gelber Wandfarbe und Schieferboden in Sonstige
Kleines, Offenes Uriges Wohnzimmer mit gelber Wandfarbe und Schieferboden in Sonstige
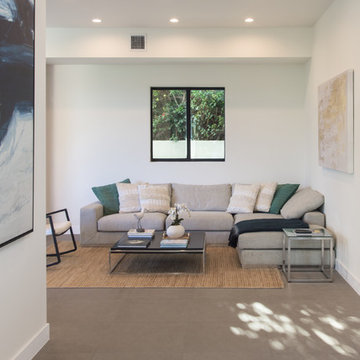
Kleines Modernes Wohnzimmer ohne Kamin mit weißer Wandfarbe, Schieferboden und grauem Boden in Los Angeles
Kleine Wohnen mit Schieferboden Ideen und Design
1



