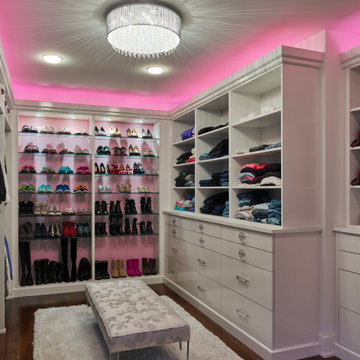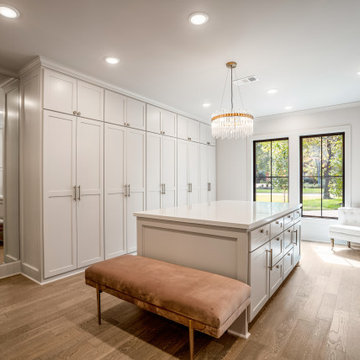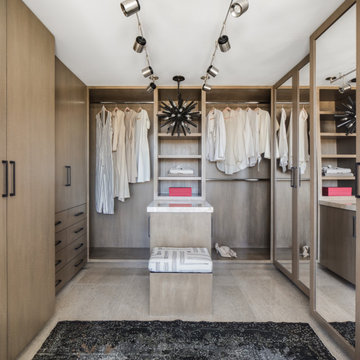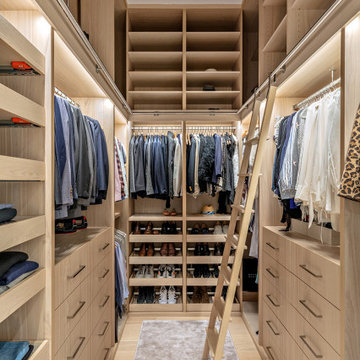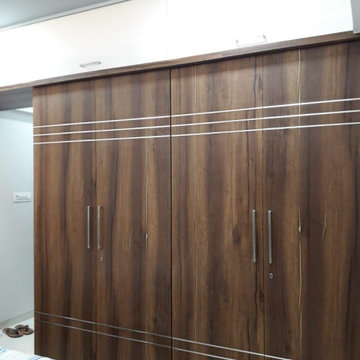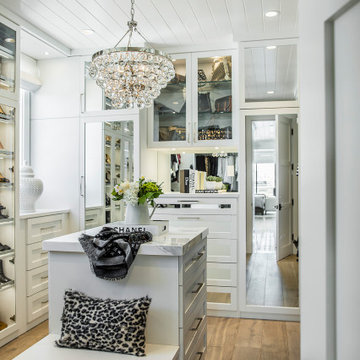Ankleidezimmer Ideen und Design
Suche verfeinern:
Budget
Sortieren nach:Heute beliebt
141 – 160 von 210.907 Fotos

The Kelso's Primary Closet is a spacious and well-organized haven for their wardrobe and personal belongings. The closet features a luxurious gray carpet that adds a touch of comfort and warmth to the space. A large gray linen bench provides a stylish seating area where one can sit and contemplate outfit choices or simply relax. The closet itself is a generous walk-in design, offering ample room for clothing, shoes, and accessories. The round semi-flush lighting fixtures provide soft and ambient illumination, ensuring that every corner of the closet is well-lit. The white melamine closet system provides a sleek and clean aesthetic, with shelves, drawers, and hanging rods meticulously arranged to maximize storage and organization. The Kelso's Primary Closet combines functionality and style, creating a functional and visually appealing space to showcase their fashion collection.
Finden Sie den richtigen Experten für Ihr Projekt
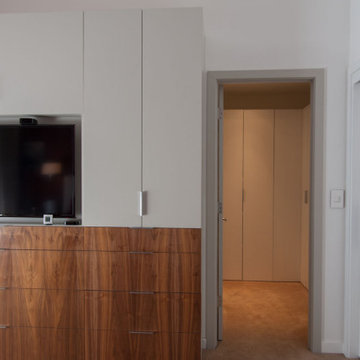
EIngebautes, Kleines, Neutrales Modernes Ankleidezimmer mit flächenbündigen Schrankfronten, hellbraunen Holzschränken, Teppichboden und beigem Boden in San Francisco

Mittelgroßer Moderner Begehbarer Kleiderschrank mit flächenbündigen Schrankfronten, hellbraunen Holzschränken, hellem Holzboden und braunem Boden in Sonstige
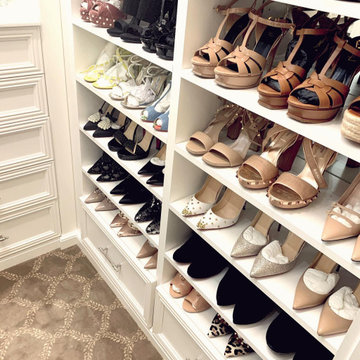
From Closet Factory designer Pamela Amerson (Closet Factory Ft. Lauderdale) "My client loves her home but felt stuck with a small closet. I was so happy to help her create her boutique-style dream closet with a floating purse display! What a beautiful place to walk into every morning ❤️ "
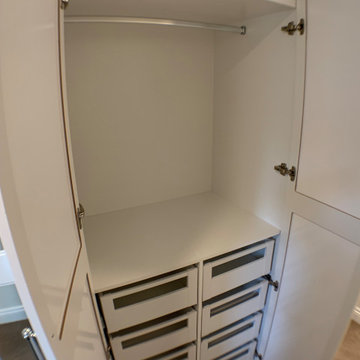
Pullout out drawers allow for the doors to keep the theme, whilst providing space for the everyday living requirements.
Kleines Modernes Ankleidezimmer mit Einbauschrank, Schrankfronten im Shaker-Stil und weißen Schränken in Brisbane
Kleines Modernes Ankleidezimmer mit Einbauschrank, Schrankfronten im Shaker-Stil und weißen Schränken in Brisbane
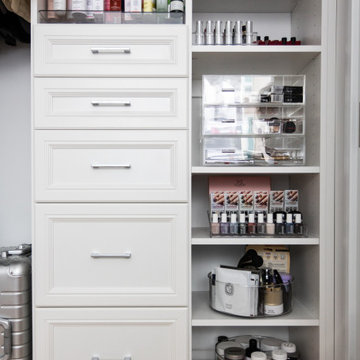
This beautiful reach-in closet is perfectly designed for easy access to all beauty supplies.
Klassisches Ankleidezimmer in New York
Klassisches Ankleidezimmer in New York
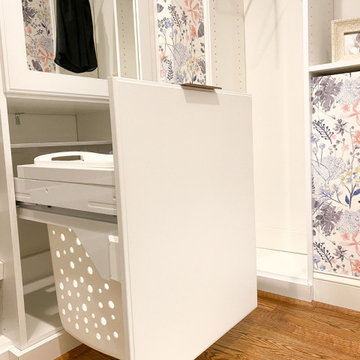
Small closet with wasted space and ventilated shelving gets an organization makeover.
Kleiner Begehbarer Kleiderschrank mit flächenbündigen Schrankfronten, weißen Schränken und braunem Holzboden in Raleigh
Kleiner Begehbarer Kleiderschrank mit flächenbündigen Schrankfronten, weißen Schränken und braunem Holzboden in Raleigh
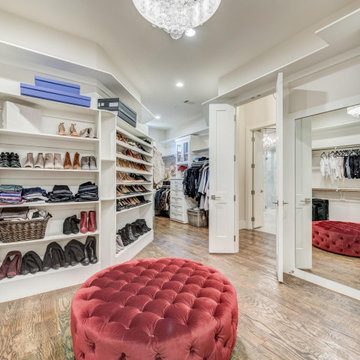
Klassisches Ankleidezimmer mit offenen Schränken, weißen Schränken, braunem Holzboden und braunem Boden in Dallas

His and hers walk-in closet designed in a dark gray with linen door inserts and ample lighting running throughout the cabinets. An entire wall is dedicated to shoe storage and the center island is designed with his and her valet and jewelry drawers.
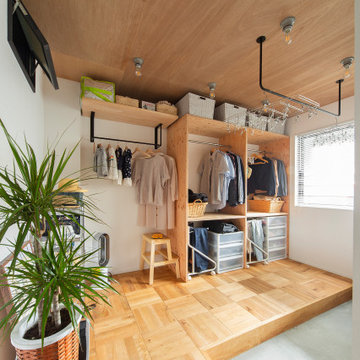
Neutraler Industrial Begehbarer Kleiderschrank mit offenen Schränken, Holzdecke, hellen Holzschränken, hellem Holzboden und beigem Boden in Osaka
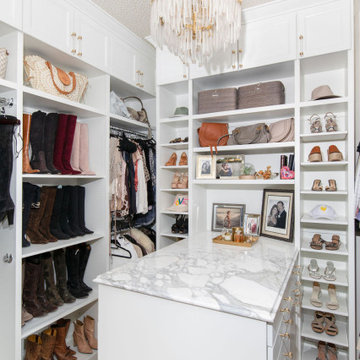
Mittelgroßer Klassischer Begehbarer Kleiderschrank mit Schrankfronten im Shaker-Stil, weißen Schränken, hellem Holzboden und Tapetendecke in Austin
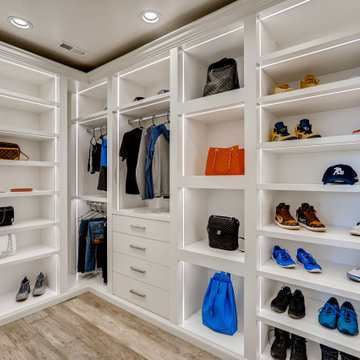
Modern, white, bright walk-in closet with custom lighting and double-thick panels. His and her sides include room for purses, shoes, briefcases, and plenty of space for clothing. 4 drawers are included on each side of the closet.
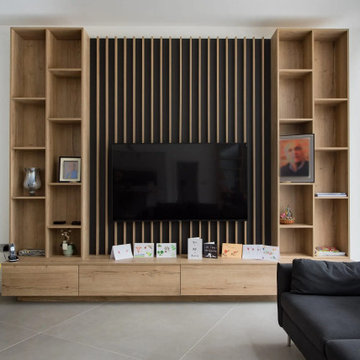
Everyone wishes to have a Luxury Walk-in Wardrobe in their bedroom. Our client in Northwood- London had unique requirements and our team was fully satisfied in creating wardrobes & accessories according to their requirements. We made a Walk-in Wardrobe with urban grey Penelope finish which looked aesthetically attractive. As additional fittings, we added cool white LED strip Light, Adjustable shelving, Hanging storage, drawers. So instead of just looking beautiful, it has a lot of storage options which makes it a better choice. For more storage options we installed a floating Island with a handleless Chest of drawers in a Black tinted glass divider, which enhances the storage options as such. We also installed drawer fronts cream leather finish dresser unit with open shelving with mirror, this helped the client to have a customised dresser unit for his favourite suits and trousers. In order to add more comfort, we made the seating area base storage with a cushion.
The client also wished to have a Bespoke Tv Unit. So we suggested installing a floating tv lounge with a natural Oak wood grain finish. We also made a strip of wooden panelling behind the TV with Anthracite Back Finish to get a premium yet classy look for the unit. This changed the overall look of the tv unit and when someone randomly comes here they will definitely be mesmerised
The next requirement of the customer was a Mandir Unit for his worship. He demanded to have a traditional and classy unit for his pooja. We made the Mandir unit in Natural Oak woodgrain finish with black tinted back glass and sculpture space with Anthracite back finish. The overall look of the mandir unit was so rejuvenating according to the client as he feels so much peace to perform his worship. We additionally added thick shelving, square panelling for bell decoration, which was our extra feature that the client loved. According to him, by choosing us he felt like creating a new and improved home interior with proper order.
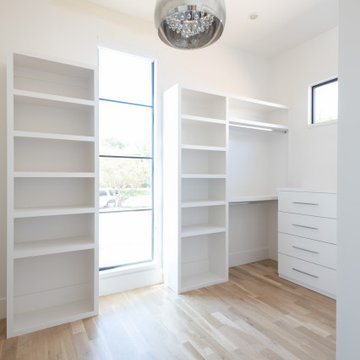
Großer, Neutraler Klassischer Begehbarer Kleiderschrank mit flächenbündigen Schrankfronten, weißen Schränken und hellem Holzboden in Dallas
Ankleidezimmer Ideen und Design
8
