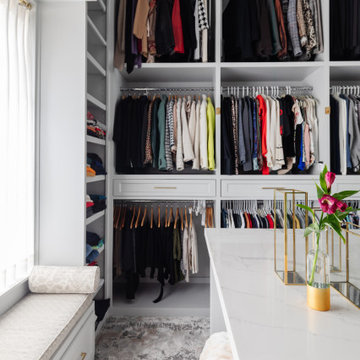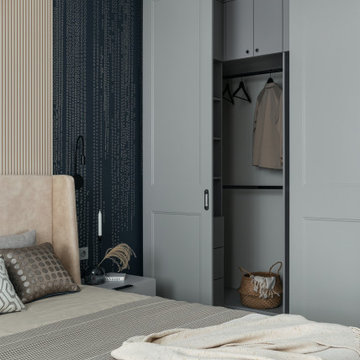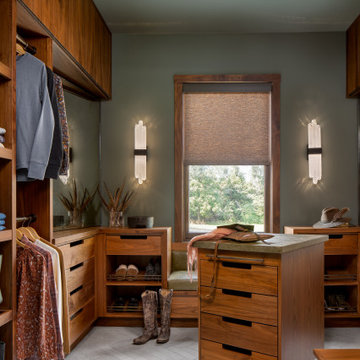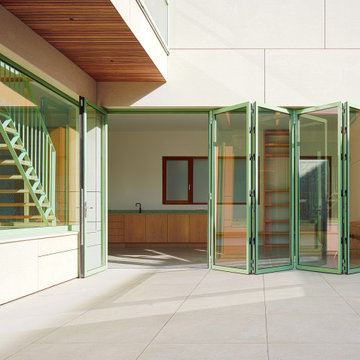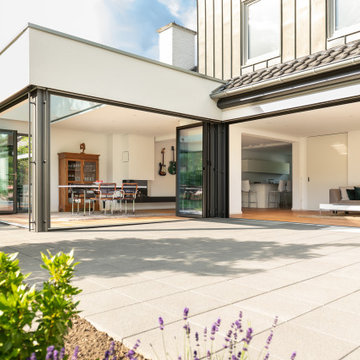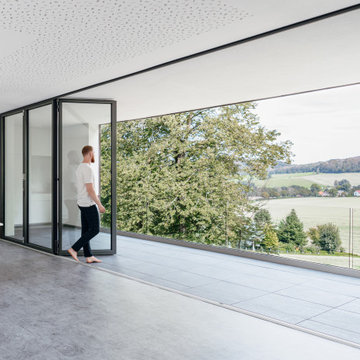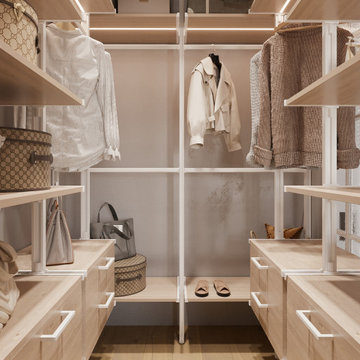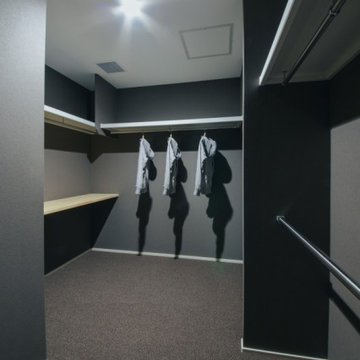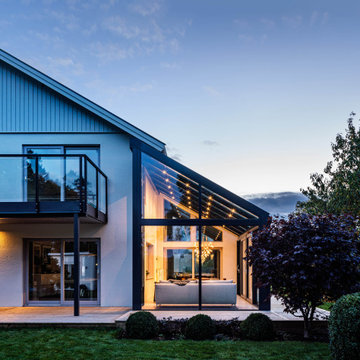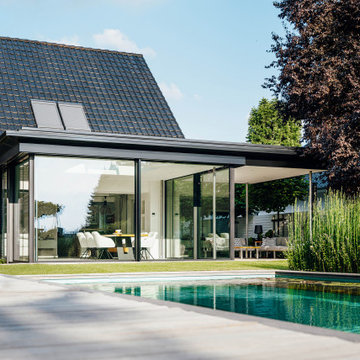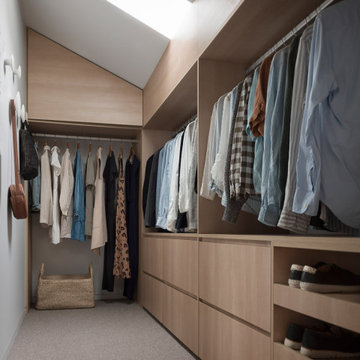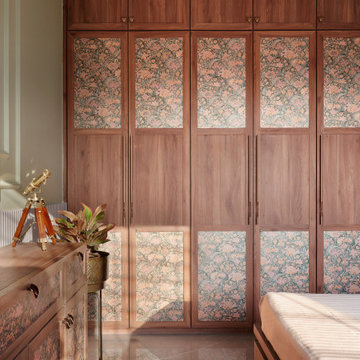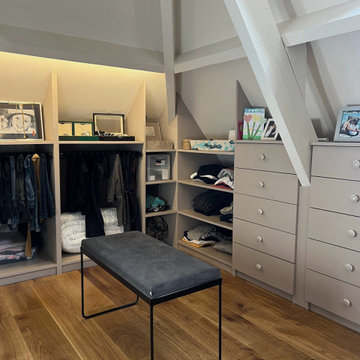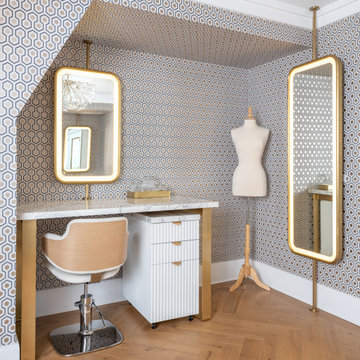Ankleidezimmer Ideen und Design
Suche verfeinern:
Budget
Sortieren nach:Heute beliebt
61 – 80 von 210.611 Fotos

Mittelgroßes, Neutrales Klassisches Ankleidezimmer mit Einbauschrank, Glasfronten, grauen Schränken, braunem Holzboden und braunem Boden in Toronto
Finden Sie den richtigen Experten für Ihr Projekt
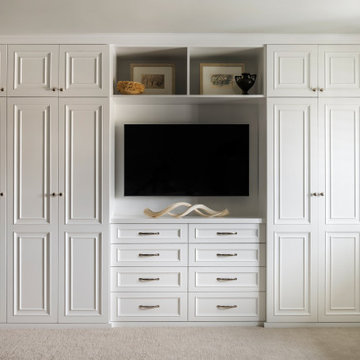
This neutral primary bedroom has a built-in wardrobe extending wall-to-wall. Tall cabinet doors in a traditional style (recessed panels with applied mouldings) conceal hanging storage, shoe storage, and shelves. The center dresser portion creates space for a TV, and open shelves above for displaying art and a cherished art nouveau bronze vase.
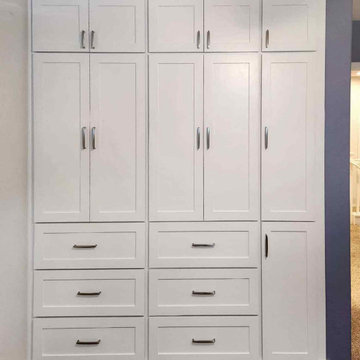
Closet 2 (closed) of two custom built-in closets in a Shaker style for a Temecula home.
Mittelgroßes Modernes Ankleidezimmer mit Einbauschrank, Schrankfronten im Shaker-Stil und weißen Schränken in Los Angeles
Mittelgroßes Modernes Ankleidezimmer mit Einbauschrank, Schrankfronten im Shaker-Stil und weißen Schränken in Los Angeles
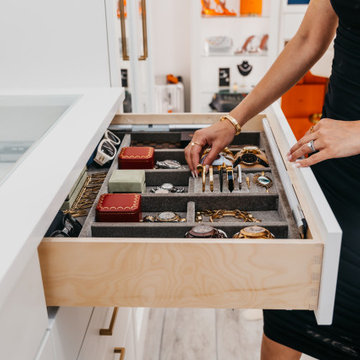
Enhancing the functionality and aesthetics of built-in units can be achieved by thoughtfully incorporating accessories.
Consider adding adjustable shelving to accommodate items of varying heights, maximizing storage potential. Incorporating built-in lighting can create a visually appealing ambiance and highlight displayed items.
Drawer organizers and dividers help maintain order, ensuring that every item has its designated place. Additionally, incorporating decorative hardware such as stylish handles or knobs can impart a personalized touch.
For entertainment units, cable management systems contribute to a clean and organized appearance. Whether it's baskets, bins, or pull-out trays, accessorizing built-in units not only elevates their practicality but also allows for a customized and well-organized space that aligns with both form and function.

cabina armadio
Geräumiger, Neutraler Moderner Begehbarer Kleiderschrank mit offenen Schränken, dunklen Holzschränken, braunem Holzboden und beigem Boden in Sonstige
Geräumiger, Neutraler Moderner Begehbarer Kleiderschrank mit offenen Schränken, dunklen Holzschränken, braunem Holzboden und beigem Boden in Sonstige
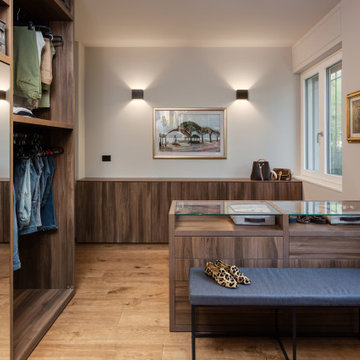
cabina armadio
Geräumiger, Neutraler Moderner Begehbarer Kleiderschrank mit offenen Schränken, dunklen Holzschränken, braunem Holzboden und beigem Boden in Sonstige
Geräumiger, Neutraler Moderner Begehbarer Kleiderschrank mit offenen Schränken, dunklen Holzschränken, braunem Holzboden und beigem Boden in Sonstige
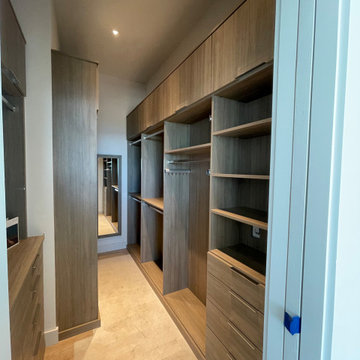
Moderner Begehbarer Kleiderschrank mit flächenbündigen Schrankfronten und hellbraunen Holzschränken in New York

By relocating the hall bathroom, we were able to create an ensuite bathroom with a generous shower, double vanity, and plenty of space left over for a separate walk-in closet. We paired the classic look of marble with matte black fixtures to add a sophisticated, modern edge. The natural wood tones of the vanity and teak bench bring warmth to the space. A frosted glass pocket door to the walk-through closet provides privacy, but still allows light through. We gave our clients additional storage by building drawers into the Cape Cod’s eave space.

Step inside this jewel box closet and breathe in the calm. Beautiful organization, and dreamy, saturated color can make your morning better.
Custom cabinets painted with Benjamin Moore Stained Glass, and gold accent hardware combine to create an elevated experience when getting ready in the morning.
The space was originally one room with dated built ins that didn’t provide much space.
By building out a wall to divide the room and adding French doors to separate closet from dressing room, the owner was able to have a beautiful transition from public to private spaces, and a lovely area to prepare for the day.
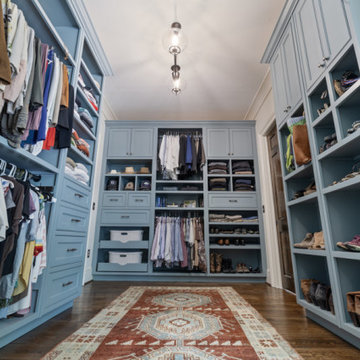
Großer Country Begehbarer Kleiderschrank mit Schrankfronten mit vertiefter Füllung, blauen Schränken, braunem Holzboden und braunem Boden in Atlanta
Ankleidezimmer Ideen und Design
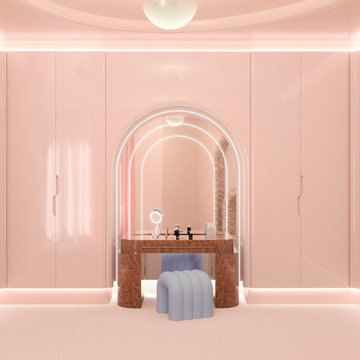
“La simplicidad es la máxima sofisticación” - Leonardo da Vinci.
Modernes Ankleidezimmer mit Teppichboden und rosa Boden in Miami
Modernes Ankleidezimmer mit Teppichboden und rosa Boden in Miami
4
