Arbeitszimmer mit beiger Wandfarbe Ideen und Design
Suche verfeinern:
Budget
Sortieren nach:Heute beliebt
1 – 20 von 16.571 Fotos
1 von 2
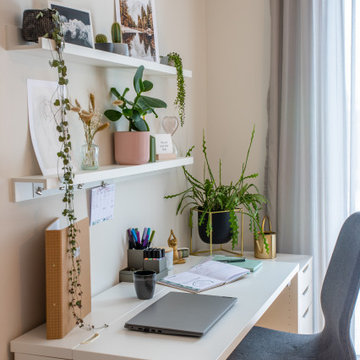
Modernes Arbeitszimmer mit beiger Wandfarbe, braunem Holzboden, freistehendem Schreibtisch und braunem Boden in München
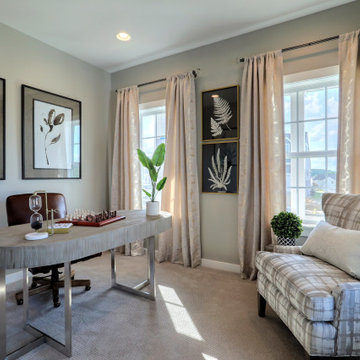
Modernes Arbeitszimmer ohne Kamin mit Arbeitsplatz, beiger Wandfarbe, Teppichboden, freistehendem Schreibtisch und beigem Boden in Sonstige
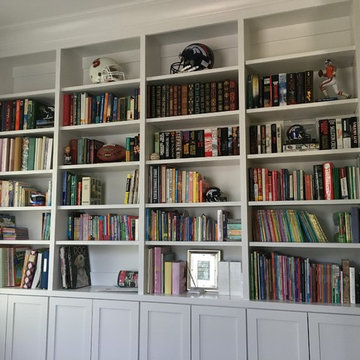
Kleines Klassisches Lesezimmer ohne Kamin mit beiger Wandfarbe, braunem Holzboden und braunem Boden in Charlotte
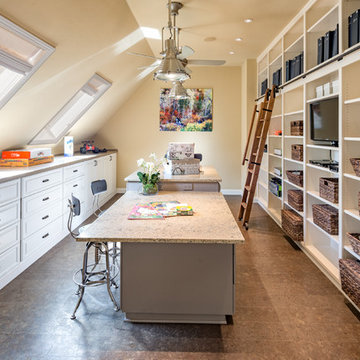
Bart Edson
Klassisches Nähzimmer mit beiger Wandfarbe, Einbau-Schreibtisch und braunem Boden in San Francisco
Klassisches Nähzimmer mit beiger Wandfarbe, Einbau-Schreibtisch und braunem Boden in San Francisco
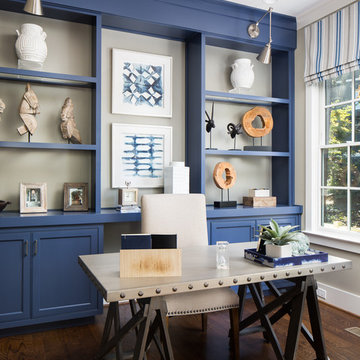
Navy blue built-ins in the home office of the Southern Living Inspired Home in Mt Laurel.
Built by Mt Laurel's Town Builders
Photo by Tommy Daspit
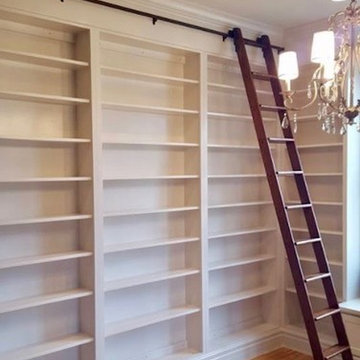
Großes Klassisches Lesezimmer ohne Kamin mit beiger Wandfarbe, hellem Holzboden und weißem Boden in Cedar Rapids

A new skylight was strategically placed above this desk nook.
Mittelgroßes Mediterranes Arbeitszimmer mit beiger Wandfarbe, braunem Holzboden, Arbeitsplatz, Einbau-Schreibtisch und braunem Boden in Los Angeles
Mittelgroßes Mediterranes Arbeitszimmer mit beiger Wandfarbe, braunem Holzboden, Arbeitsplatz, Einbau-Schreibtisch und braunem Boden in Los Angeles

Mindy Schalinske
Geräumiges Klassisches Lesezimmer ohne Kamin mit dunklem Holzboden, beiger Wandfarbe, Einbau-Schreibtisch und grauem Boden in Milwaukee
Geräumiges Klassisches Lesezimmer ohne Kamin mit dunklem Holzboden, beiger Wandfarbe, Einbau-Schreibtisch und grauem Boden in Milwaukee
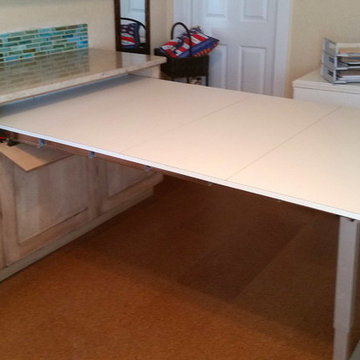
Shaker style two-tone cabinetry with a lightly distressed, crackle & glazed finish from Executive Cabinetry,
This highly versatile office also serves as a sewing room and features large filing drawers, a built in ironing board, a pullout organizer, and a large telescoping table behind the long drawer front at right.
Cork floors also make this the client's workout room !
Scot Trueblood, Paradise Aerial Imagery
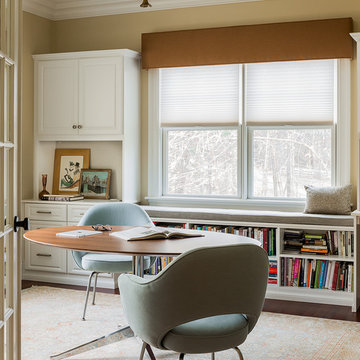
Eleven Interiors
Klassisches Arbeitszimmer ohne Kamin mit Arbeitsplatz, beiger Wandfarbe, dunklem Holzboden und freistehendem Schreibtisch in Boston
Klassisches Arbeitszimmer ohne Kamin mit Arbeitsplatz, beiger Wandfarbe, dunklem Holzboden und freistehendem Schreibtisch in Boston
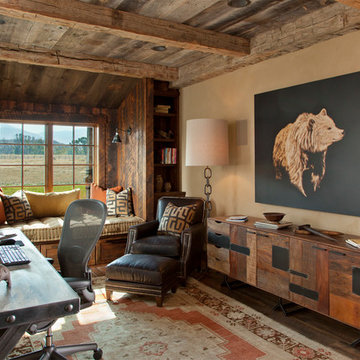
Photo by Gordon Gregory, Interior design by Carter Kay Interiors.
Großes Uriges Arbeitszimmer ohne Kamin mit beiger Wandfarbe, dunklem Holzboden und freistehendem Schreibtisch in Sonstige
Großes Uriges Arbeitszimmer ohne Kamin mit beiger Wandfarbe, dunklem Holzboden und freistehendem Schreibtisch in Sonstige

Location: Bethesda, MD, USA
We demolished an existing house that was built in the mid-1900s and built this house in its place. Everything about this new house is top-notch - from the materials used to the craftsmanship. The existing house was about 1600 sf. This new house is over 5000 sf. We made great use of space throughout, including the livable attic with a guest bedroom and bath.
Finecraft Contractors, Inc.
GTM Architects
Photographed by: Ken Wyner
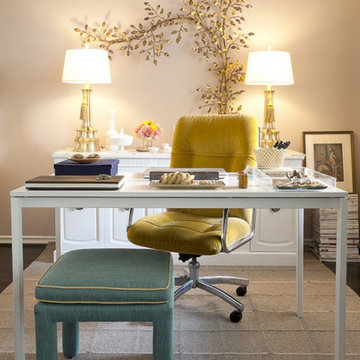
Shabby-Style Arbeitszimmer mit beiger Wandfarbe und freistehendem Schreibtisch in Orange County
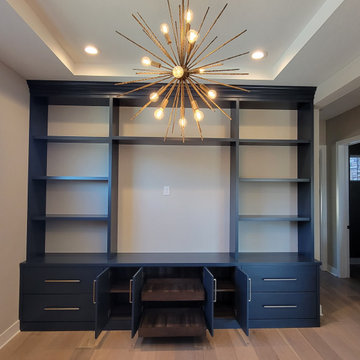
Modernes Arbeitszimmer mit Arbeitsplatz, beiger Wandfarbe, hellem Holzboden, freistehendem Schreibtisch und beigem Boden in Denver

Landhausstil Arbeitszimmer mit beiger Wandfarbe, dunklem Holzboden, freistehendem Schreibtisch, braunem Boden, freigelegten Dachbalken und Holzwänden in Burlington

The landing now features a more accessible workstation courtesy of the modern addition. Taking advantage of headroom that was previously lost due to sloped ceilings, this cozy office nook boasts loads of natural light with nearby storage that keeps everything close at hand. Large doors to the right provide access to upper level laundry, making this task far more convenient for this active family.
The landing also features a bold wallpaper the client fell in love with. Two separate doors - one leading directly to the master bedroom and the other to the closet - balance the quirky pattern. Atop the stairs, the same wallpaper was used to wrap an access door creating the illusion of a piece of artwork. One would never notice the knob in the lower right corner which is used to easily open the door. This space was truly designed with every detail in mind to make the most of a small space.

Clear Birch Wood cabinetry with oil rubbed bronze hardware, this office is contemporary and ergonomic at the same time. The space is designed for both personal adjustment and comfort, with a pop of orange to keep it all alive. Craftsman Four Square, Seattle, WA - Master Bedroom & Office - Custom Cabinetry, by Belltown Design LLC, Photography by Julie Mannell
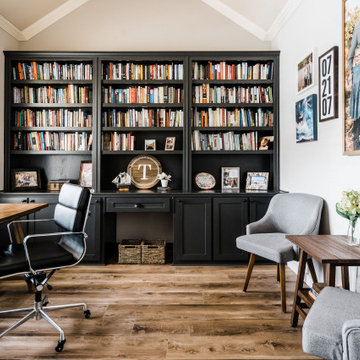
Mittelgroßes Klassisches Lesezimmer mit beiger Wandfarbe, Vinylboden und freistehendem Schreibtisch in Dallas
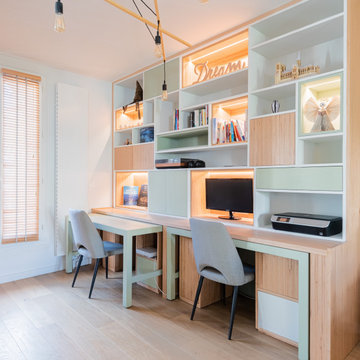
Ce bureau familiale réalisé sur mesure pour satisfaire la demande d'une famille nombreuse comporte deux postes de travail, des emplacement pour le matériel informatique, des niches ouvertes et fermées. Certaine sont éclairées par des rubans LED afin de mettre en valeur la décoration. Deux tables d'appoint identiques à une troisième encastrée sous l'îlot central de la cuisine permettent de meubler un espace de réception occasionnel. Elle ont la faculté aussi d'agrandir simplement en les tirant, l'espace de travail. Le système de branchement de ce meuble est accessible par une trappe situé dans le garage qui se trouve juste derrière, la bibliothèque étant elle même fixée au mur. Réalisé en baubuche vernis et médium peint, elle a été dessinée par Mise en Matière réalisée sur mesure par un menuisier puis montée et enfin peinte sur place par l'entreprise générale de travaux.
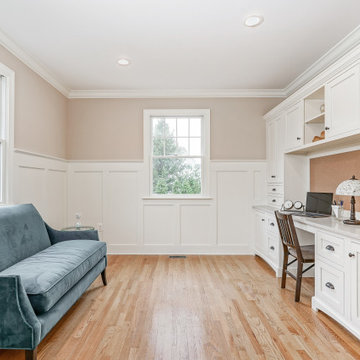
Klassisches Arbeitszimmer ohne Kamin mit beiger Wandfarbe, braunem Holzboden, Einbau-Schreibtisch, braunem Boden und Wandpaneelen in Philadelphia
Arbeitszimmer mit beiger Wandfarbe Ideen und Design
1