Badezimmer mit Kiesel-Bodenfliesen Ideen und Design
Suche verfeinern:
Budget
Sortieren nach:Heute beliebt
1 – 20 von 4.781 Fotos
1 von 2

we remodeled this lake home's second bathroom. We stole some space from an adjacent storage room to add a much needed shower. We used river rock for the floor and the shower floor and wall detail. We also left all wood unfinished to add to the rustic charm.

Greg Reigler
Mittelgroßes Modernes Badezimmer En Suite mit Schränken im Used-Look, Wandtoilette, farbigen Fliesen, Porzellanfliesen, grauer Wandfarbe, Kiesel-Bodenfliesen, Unterbauwaschbecken und Quarzwerkstein-Waschtisch in Sonstige
Mittelgroßes Modernes Badezimmer En Suite mit Schränken im Used-Look, Wandtoilette, farbigen Fliesen, Porzellanfliesen, grauer Wandfarbe, Kiesel-Bodenfliesen, Unterbauwaschbecken und Quarzwerkstein-Waschtisch in Sonstige
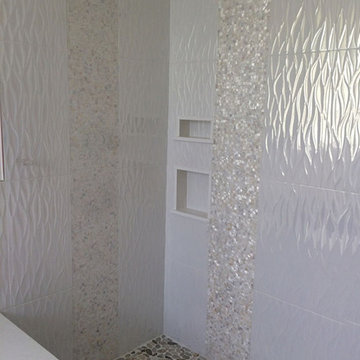
15X26 IRRIDESCENT WAVE TILE WITH MOTHER OF PEARL DESIGNS AND NATURAL ROCK PEBBLE SHOWER FLOOR
Badezimmer mit weißen Fliesen, Steinfliesen und Kiesel-Bodenfliesen in Miami
Badezimmer mit weißen Fliesen, Steinfliesen und Kiesel-Bodenfliesen in Miami

Built by Old Hampshire Designs, Inc.
Architectural drawings by Bonin Architects & Associates, PLLC
John W. Hession, photographer
Turtle rug purchased at Little River Oriental Rugs in Concord, NH.

Main Floor Photography
Mittelgroßes Klassisches Badezimmer mit Unterbauwaschbecken, offener Dusche, grauen Fliesen, Porzellanfliesen, Kiesel-Bodenfliesen, beiger Wandfarbe und offener Dusche in Dallas
Mittelgroßes Klassisches Badezimmer mit Unterbauwaschbecken, offener Dusche, grauen Fliesen, Porzellanfliesen, Kiesel-Bodenfliesen, beiger Wandfarbe und offener Dusche in Dallas

Full Home Remodel: Guest Bathroom (Shown)
Spanish Glazed Gray 2.6x7.9 tile in a brick pattern on the shower walls with 4x4 diamond pattern as a waterfall stripe and in the niche with pebble tile shower floor.

Großes Modernes Badezimmer En Suite mit flächenbündigen Schrankfronten, hellen Holzschränken, Einbaubadewanne, bodengleicher Dusche, Wandtoilette mit Spülkasten, beigen Fliesen, Keramikfliesen, grauer Wandfarbe, Kiesel-Bodenfliesen, Aufsatzwaschbecken, Waschtisch aus Holz, beigem Boden, offener Dusche, Doppelwaschbecken, schwebendem Waschtisch und Holzwänden in München

This exquisite quartz wrapped steam shower enclosure includes a ThermaSol Thermatouch digital steam shower system.
Black sliced pebble mosaic floor.
Statuary Classique Quartz, Matt black framed hinged glass shower door and niche with sliced pebble mosaic backset.

Guest Bathroom remodel in North Fork vacation house. The stone floor flows straight through to the shower eliminating the need for a curb. A stationary glass panel keeps the water in and eliminates the need for a door. Mother of pearl tile on the long wall with a recessed niche creates a soft focal wall.

When a large family renovated a home nestled in the foothills of the Santa Cruz mountains, all bathrooms received dazzling upgrades, but in a family of three boys and only one girl, the boys must have their own space. This rustic styled bathroom feels like it is part of a fun bunkhouse in the West.
We used a beautiful bleached oak for a vanity that sits on top of a multi colored pebbled floor. The swirling iridescent granite counter top looks like a mineral vein one might see in the mountains of Wyoming. We used a rusted-look porcelain tile in the shower for added earthy texture. Black plumbing fixtures and a urinal—a request from all the boys in the family—make this the ultimate rough and tumble rugged bathroom.
Photos by: Bernardo Grijalva
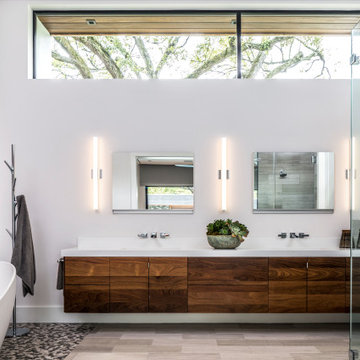
Modernes Badezimmer En Suite mit flächenbündigen Schrankfronten, dunklen Holzschränken, freistehender Badewanne, farbigen Fliesen, Kieselfliesen, weißer Wandfarbe, Kiesel-Bodenfliesen, buntem Boden, weißer Waschtischplatte und Falttür-Duschabtrennung in Houston
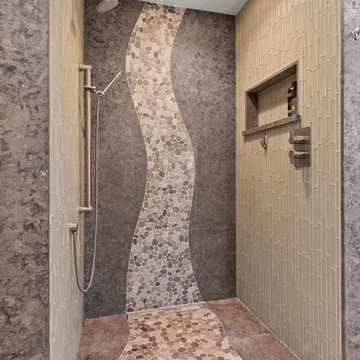
After completing their gorgeous Asian style kitchen remodel in 2017, these homeowners tackled their master bath with walk-in shower and closet. The vertical grained melamine cabinetry in "Silver Elm" by Ultracraft is highlighted with a variety of glass and pebble tiles and leathered limestone counters.

Japanese soaking tub in steam shower
Asiatisches Badezimmer mit japanischer Badewanne, Nasszelle, Toilette mit Aufsatzspülkasten, weißen Fliesen, weißer Wandfarbe, Kiesel-Bodenfliesen, integriertem Waschbecken, Beton-Waschbecken/Waschtisch, beigem Boden, offener Dusche und weißer Waschtischplatte in San Francisco
Asiatisches Badezimmer mit japanischer Badewanne, Nasszelle, Toilette mit Aufsatzspülkasten, weißen Fliesen, weißer Wandfarbe, Kiesel-Bodenfliesen, integriertem Waschbecken, Beton-Waschbecken/Waschtisch, beigem Boden, offener Dusche und weißer Waschtischplatte in San Francisco

We love this bathroom remodel! While it looks simple at first glance, the design and functionality meld perfectly. The open bathtub/shower combo entice a spa-like setting. Color choices and tile patterns also create a calming effect.

Großes Modernes Badezimmer En Suite mit offener Dusche, weißer Wandfarbe, Kiesel-Bodenfliesen, integriertem Waschbecken, offener Dusche, flächenbündigen Schrankfronten, hellbraunen Holzschränken, freistehender Badewanne und Mineralwerkstoff-Waschtisch in Los Angeles
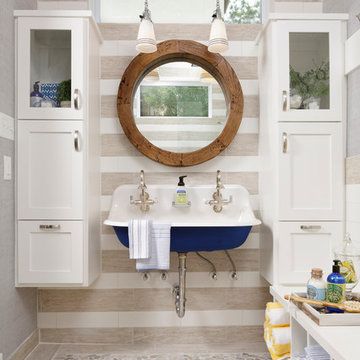
Photo by Kolanowski Studio
Mittelgroßes Maritimes Duschbad mit Wandwaschbecken, Schrankfronten im Shaker-Stil, weißen Schränken, Kiesel-Bodenfliesen, beigen Fliesen, grauer Wandfarbe, beigem Boden und weißer Waschtischplatte in Houston
Mittelgroßes Maritimes Duschbad mit Wandwaschbecken, Schrankfronten im Shaker-Stil, weißen Schränken, Kiesel-Bodenfliesen, beigen Fliesen, grauer Wandfarbe, beigem Boden und weißer Waschtischplatte in Houston
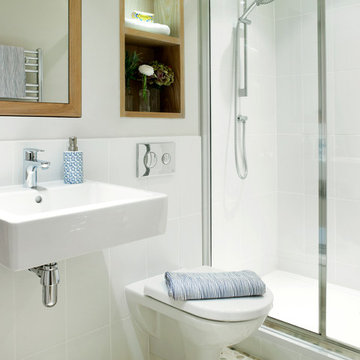
Wall hung WCs and vanity basins make small bathroom neater and easier to clean. The natural pebble mosaic tiles and wooden mirror surround and storage shelves give it a calm feel.
CLPM project manager tip - always consider access of cisterns and pipework etc for future maintenance when fitting a bathroom. It's also a good idea to keep a few spares of the tiles used in a safe place in case any get damaged and need replacing in the future.
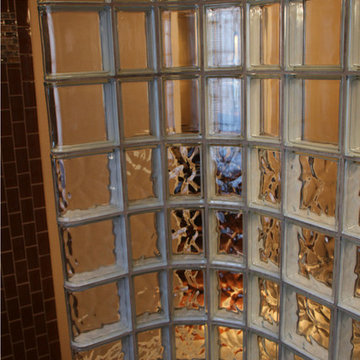
This curved walk in glass block shower wall combines both obscure "wave" pattern glass blocks in the lower rows for privacy with 2 rows of "clear" (see-through) blocks on the upper rows to have sight into the bathroom.
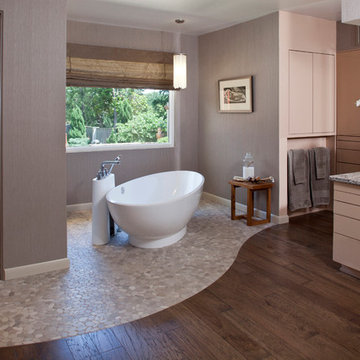
Mid-Century Modern Design
Tub by Victoria and Albert, Porcelanosa Tile, Kohler and Toto Plumbing Fixtures.Maharam Wall covering.
Stuart Harle, AKBD; Allied ASID
Miller Photography, Tulsa, Oklahoma
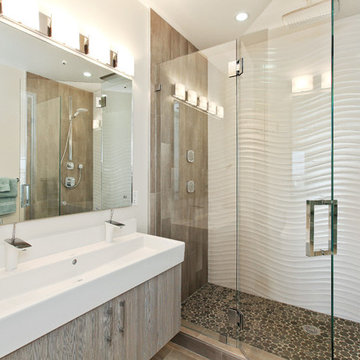
Modernes Badezimmer mit Trogwaschbecken, flächenbündigen Schrankfronten, Duschnische und Kiesel-Bodenfliesen in San Francisco
Badezimmer mit Kiesel-Bodenfliesen Ideen und Design
1