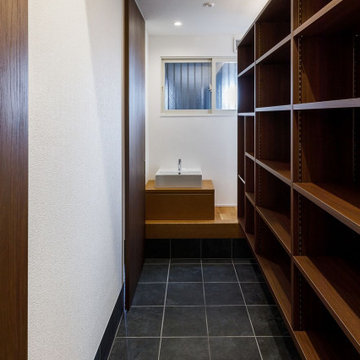Eingang mit Deckengestaltungen Ideen und Design
Suche verfeinern:
Budget
Sortieren nach:Heute beliebt
1 – 20 von 7.315 Fotos
1 von 2

Front entry with arched windows, vaulted ceilings, decorative statement tiles, and a gorgeous wood floor.
Großes Foyer mit beiger Wandfarbe, Doppeltür, schwarzer Haustür und gewölbter Decke in Phoenix
Großes Foyer mit beiger Wandfarbe, Doppeltür, schwarzer Haustür und gewölbter Decke in Phoenix

Photo by Read McKendree
Country Foyer mit beiger Wandfarbe, Einzeltür, dunkler Holzhaustür, grauem Boden, Holzdielendecke und Holzwänden in Burlington
Country Foyer mit beiger Wandfarbe, Einzeltür, dunkler Holzhaustür, grauem Boden, Holzdielendecke und Holzwänden in Burlington

Mittelgroßes Klassisches Foyer mit weißer Wandfarbe, hellem Holzboden, Klöntür, schwarzer Haustür, braunem Boden und freigelegten Dachbalken in Milwaukee

This Farmhouse has a modern, minimalist feel, with a rustic touch, staying true to its southwest location. It features wood tones, brass and black with vintage and rustic accents throughout the decor.

Uriger Eingang mit weißer Wandfarbe, dunklem Holzboden, Einzeltür, hellbrauner Holzhaustür, braunem Boden und Holzdecke in Sonstige

The kitchen sink is uniquely positioned to overlook the home’s former atrium and is bathed in natural light from a modern cupola above. The original floorplan featured an enclosed glass atrium that was filled with plants where the current stairwell is located. The former atrium featured a large tree growing through it and reaching to the sky above. At some point in the home’s history, the atrium was opened up and the glass and tree were removed to make way for the stairs to the floor below. The basement floor below is adjacent to the cave under the home. You can climb into the cave through a door in the home’s mechanical room. I can safely say that I have never designed another home that had an atrium and a cave. Did I mention that this home is very special?

Geräumiges Klassisches Foyer mit beiger Wandfarbe, Doppeltür, brauner Haustür, freigelegten Dachbalken und Holzwänden in Houston

Kleiner Retro Eingang mit Stauraum, grauer Wandfarbe, braunem Holzboden, Einzeltür, schwarzer Haustür, braunem Boden und gewölbter Decke in Denver

Großes Retro Foyer mit weißer Wandfarbe, Betonboden, Einzeltür, gelber Haustür und gewölbter Decke in Los Angeles

Großes Modernes Foyer mit weißer Wandfarbe, hellem Holzboden, Einzeltür und freigelegten Dachbalken in Chicago

Mid-Century Eingang mit Korridor, weißer Wandfarbe, braunem Holzboden, Einzeltür, schwarzer Haustür, braunem Boden, gewölbter Decke, Holzdecke und Holzdielenwänden in Seattle

Großer Moderner Eingang mit Stauraum, hellem Holzboden und gewölbter Decke in Denver

玄関をスッキリさせるため隣の部屋を改造してシューズクロークを新たに設置しました。家族は此処で靴を脱ぐため玄関はいつも綺麗でスッキリした状態を保つことが出来ます。
Mittelgroßer Eingang mit weißer Wandfarbe, Keramikboden, schwarzem Boden, Tapetendecke und Tapetenwänden in Osaka
Mittelgroßer Eingang mit weißer Wandfarbe, Keramikboden, schwarzem Boden, Tapetendecke und Tapetenwänden in Osaka

This property was transformed from an 1870s YMCA summer camp into an eclectic family home, built to last for generations. Space was made for a growing family by excavating the slope beneath and raising the ceilings above. Every new detail was made to look vintage, retaining the core essence of the site, while state of the art whole house systems ensure that it functions like 21st century home.
This home was featured on the cover of ELLE Décor Magazine in April 2016.
G.P. Schafer, Architect
Rita Konig, Interior Designer
Chambers & Chambers, Local Architect
Frederika Moller, Landscape Architect
Eric Piasecki, Photographer

Lowell Custom Homes, Lake Geneva, WI
Entry way with double doors and sidelights open to cable stair railings on a floating staircase.
Großes Modernes Foyer mit beiger Wandfarbe, dunklem Holzboden, Doppeltür, dunkler Holzhaustür, gewölbter Decke und Treppe in Milwaukee
Großes Modernes Foyer mit beiger Wandfarbe, dunklem Holzboden, Doppeltür, dunkler Holzhaustür, gewölbter Decke und Treppe in Milwaukee

Großes Modernes Foyer mit weißer Wandfarbe, hellem Holzboden, Einzeltür, Haustür aus Glas, braunem Boden und eingelassener Decke in Sonstige

A for-market house finished in 2021. The house sits on a narrow, hillside lot overlooking the Square below.
photography: Viktor Ramos
Große Country Haustür mit weißer Wandfarbe, Einzeltür, hellbrauner Holzhaustür und Holzdecke in Cincinnati
Große Country Haustür mit weißer Wandfarbe, Einzeltür, hellbrauner Holzhaustür und Holzdecke in Cincinnati

Warm and inviting this new construction home, by New Orleans Architect Al Jones, and interior design by Bradshaw Designs, lives as if it's been there for decades. Charming details provide a rich patina. The old Chicago brick walls, the white slurried brick walls, old ceiling beams, and deep green paint colors, all add up to a house filled with comfort and charm for this dear family.
Lead Designer: Crystal Romero; Designer: Morgan McCabe; Photographer: Stephen Karlisch; Photo Stylist: Melanie McKinley.

The original mid-century door was preserved and refinished in a natural tone to coordinate with the new natural flooring finish. All stain finishes were applied with water-based no VOC pet friendly products. Original railings were refinished and kept to maintain the authenticity of the Deck House style. The light fixture offers an immediate sculptural wow factor upon entering the home.

Mittelgroßes Maritimes Foyer mit weißer Wandfarbe, hellem Holzboden, Einzeltür, schwarzer Haustür, beigem Boden, eingelassener Decke und Holzwänden in Phoenix
Eingang mit Deckengestaltungen Ideen und Design
1